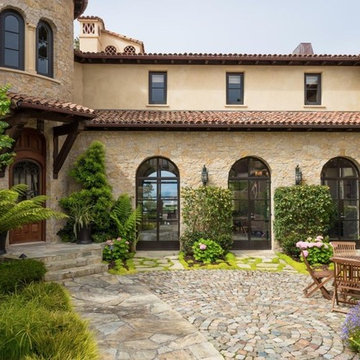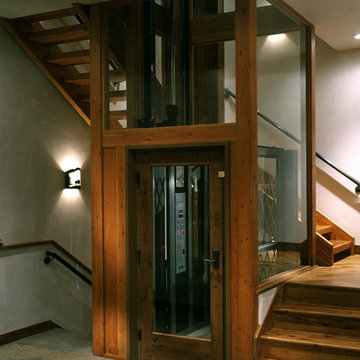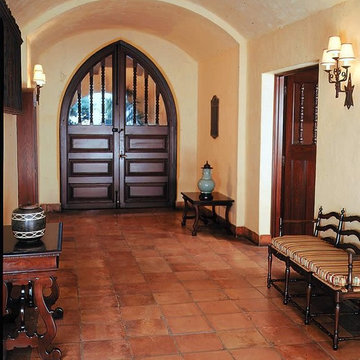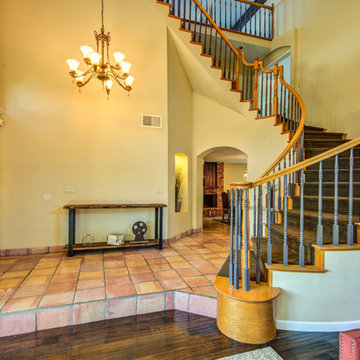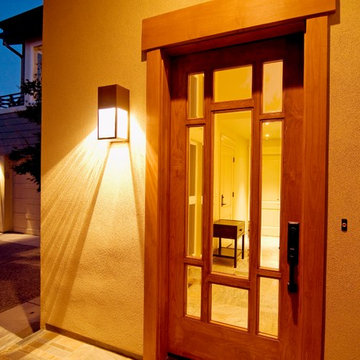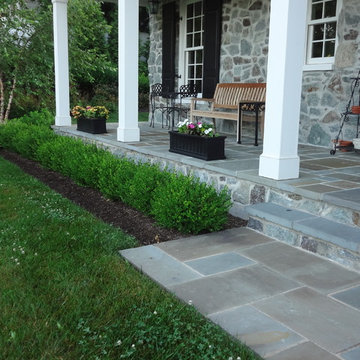広い緑色の、オレンジの玄関 (スレートの床、テラコッタタイルの床、テラゾーの床) の写真
絞り込み:
資材コスト
並び替え:今日の人気順
写真 1〜20 枚目(全 54 枚)
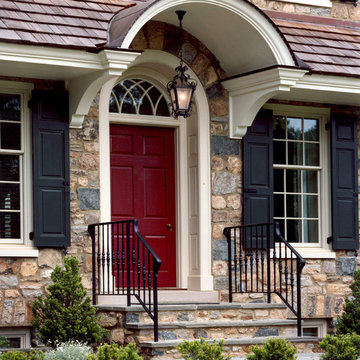
Photographer: Tom Crane
フィラデルフィアにある広いトラディショナルスタイルのおしゃれな玄関ドア (スレートの床、赤いドア) の写真
フィラデルフィアにある広いトラディショナルスタイルのおしゃれな玄関ドア (スレートの床、赤いドア) の写真

Court / Corten House is clad in Corten Steel - an alloy that develops a protective layer of rust that simultaneously protects the house over years of weathering, but also gives a textured facade that changes and grows with time. This material expression is softened with layered native grasses and trees that surround the site, and lead to a central courtyard that allows a sheltered entrance into the home.
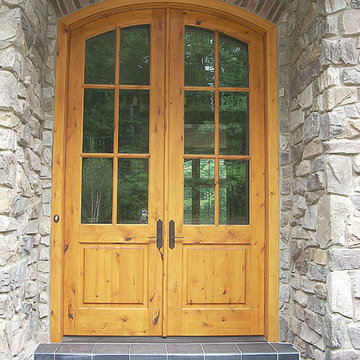
Solid wood custom Knotty Alder arched double entry doors.
Knotty Alder offers a warm, rustic appearance for these doors with its tan-reddish color and the full character of knots, wormholes, and mineral streaks. The design has traditional features such as the arched top, straight glass dividers (called muntins), and raised panels. This door would fit well in any traditional, rustic, country, mediterranean, and even contemporary home.
We make our doors in any size, any design, from any type of wood. Call or visit our website https://www.door.cc
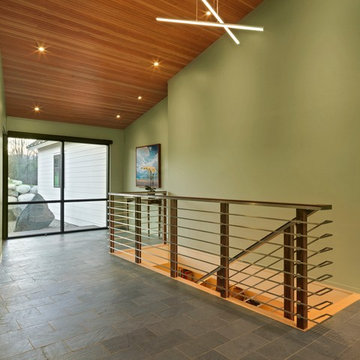
Photography by Susan Teare
バーリントンにある広いミッドセンチュリースタイルのおしゃれな玄関ホール (緑の壁、スレートの床、ガラスドア) の写真
バーリントンにある広いミッドセンチュリースタイルのおしゃれな玄関ホール (緑の壁、スレートの床、ガラスドア) の写真
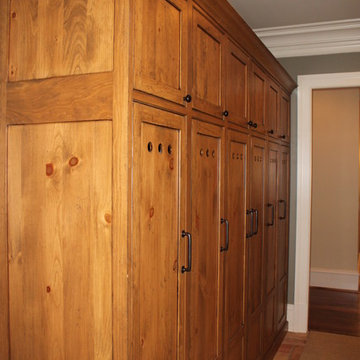
www.venvisio.com
アトランタにある高級な広いトラディショナルスタイルのおしゃれなマッドルーム (緑の壁、テラコッタタイルの床) の写真
アトランタにある高級な広いトラディショナルスタイルのおしゃれなマッドルーム (緑の壁、テラコッタタイルの床) の写真

Mid-century modern double front doors, carved with geometric shapes and accented with green mailbox and custom doormat. Paint is by Farrow and Ball and the mailbox is from Schoolhouse lighting and fixtures.

Luxurious modern take on a traditional white Italian villa. An entry with a silver domed ceiling, painted moldings in patterns on the walls and mosaic marble flooring create a luxe foyer. Into the formal living room, cool polished Crema Marfil marble tiles contrast with honed carved limestone fireplaces throughout the home, including the outdoor loggia. Ceilings are coffered with white painted
crown moldings and beams, or planked, and the dining room has a mirrored ceiling. Bathrooms are white marble tiles and counters, with dark rich wood stains or white painted. The hallway leading into the master bedroom is designed with barrel vaulted ceilings and arched paneled wood stained doors. The master bath and vestibule floor is covered with a carpet of patterned mosaic marbles, and the interior doors to the large walk in master closets are made with leaded glass to let in the light. The master bedroom has dark walnut planked flooring, and a white painted fireplace surround with a white marble hearth.
The kitchen features white marbles and white ceramic tile backsplash, white painted cabinetry and a dark stained island with carved molding legs. Next to the kitchen, the bar in the family room has terra cotta colored marble on the backsplash and counter over dark walnut cabinets. Wrought iron staircase leading to the more modern media/family room upstairs.
Project Location: North Ranch, Westlake, California. Remodel designed by Maraya Interior Design. From their beautiful resort town of Ojai, they serve clients in Montecito, Hope Ranch, Malibu, Westlake and Calabasas, across the tri-county areas of Santa Barbara, Ventura and Los Angeles, south to Hidden Hills- north through Solvang and more.
Creamy white glass cabinetry and seat at the bottom of a stairwell. Green Slate floor, this is a Cape Cod home on the California ocean front.
Stan Tenpenny, contractor,
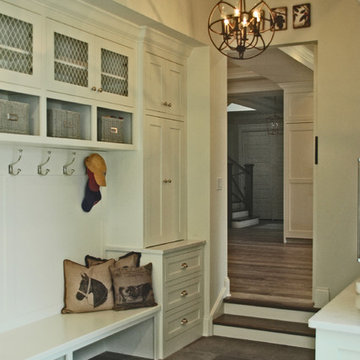
The sunken mud room with it's beautiful stone floor has a white barn door to close it off from the rest of the kitchen. The open locker bench has plenty of coat hooks for the grand kids. There is also a laundry sink and plenty of storage. This mud room has it all!
Meyer Design
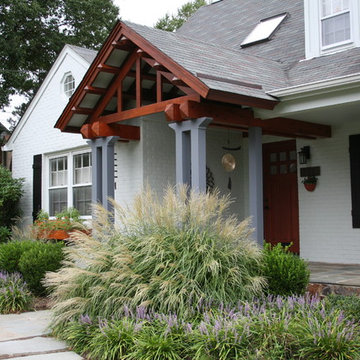
Designed and built by Land Art Design, Inc.
The geometric pattern of this hip roof portico updates this classic brick home in suburban Washington. We extended the front porch and added a flagstone walkway to the new Apian stone driveway. Ornamental Miscanthus and fountain grasses add motion and color to this front entrance and Korean boxwood provide year-round greenery.
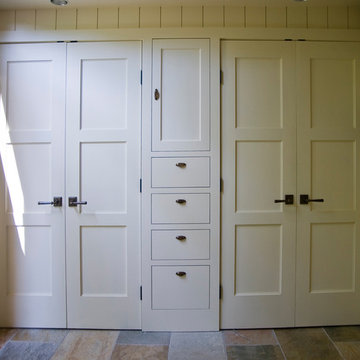
Large entry foyer with lots of windows and closet space. Dark iron hardware
ボストンにある高級な広いカントリー風のおしゃれな玄関ロビー (白い壁、スレートの床、木目調のドア、グレーの床) の写真
ボストンにある高級な広いカントリー風のおしゃれな玄関ロビー (白い壁、スレートの床、木目調のドア、グレーの床) の写真
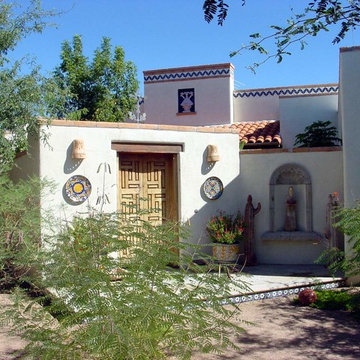
Courtyard House for collectors of Latin American crafts.
フェニックスにある高級な広いサンタフェスタイルのおしゃれな玄関ドア (白い壁、テラコッタタイルの床、木目調のドア、マルチカラーの床) の写真
フェニックスにある高級な広いサンタフェスタイルのおしゃれな玄関ドア (白い壁、テラコッタタイルの床、木目調のドア、マルチカラーの床) の写真
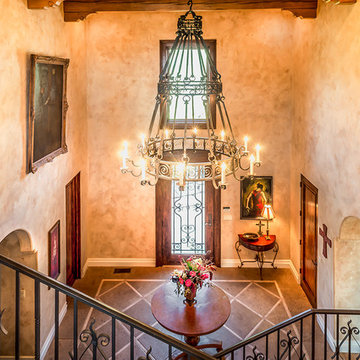
Clarified Studios
ロサンゼルスにあるラグジュアリーな広い地中海スタイルのおしゃれな玄関ロビー (ベージュの壁、テラコッタタイルの床、濃色木目調のドア、茶色い床) の写真
ロサンゼルスにあるラグジュアリーな広い地中海スタイルのおしゃれな玄関ロビー (ベージュの壁、テラコッタタイルの床、濃色木目調のドア、茶色い床) の写真

View of open air entry courtyard screened by vertical wood slat wall & gate.
サンフランシスコにある広いモダンスタイルのおしゃれな玄関ラウンジ (スレートの床、木目調のドア、表し梁、板張り壁) の写真
サンフランシスコにある広いモダンスタイルのおしゃれな玄関ラウンジ (スレートの床、木目調のドア、表し梁、板張り壁) の写真
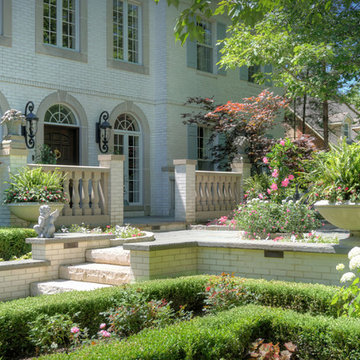
Design, installation, and photography by: Arrow Land + Structures
シカゴにある広いトラディショナルスタイルのおしゃれな玄関ドア (白い壁、スレートの床、濃色木目調のドア、青い床) の写真
シカゴにある広いトラディショナルスタイルのおしゃれな玄関ドア (白い壁、スレートの床、濃色木目調のドア、青い床) の写真
広い緑色の、オレンジの玄関 (スレートの床、テラコッタタイルの床、テラゾーの床) の写真
1
