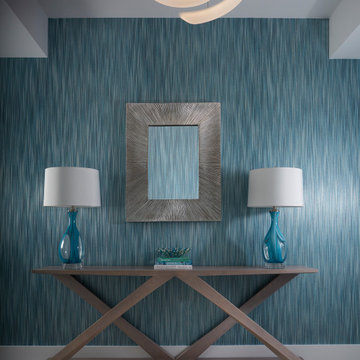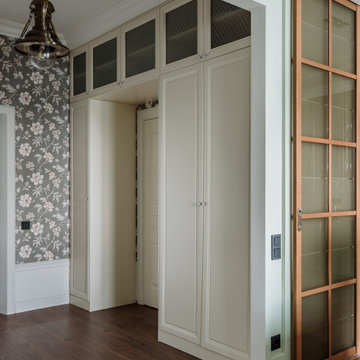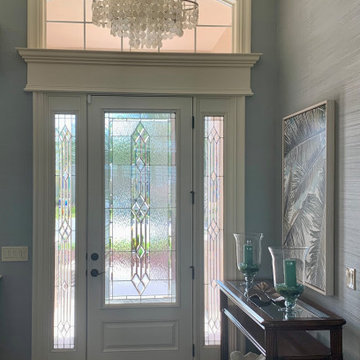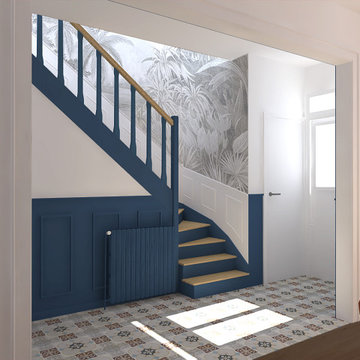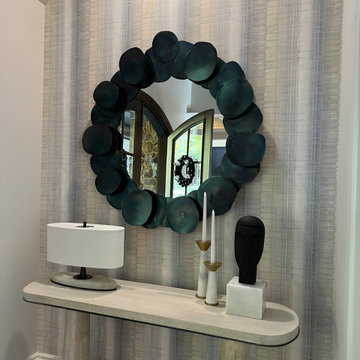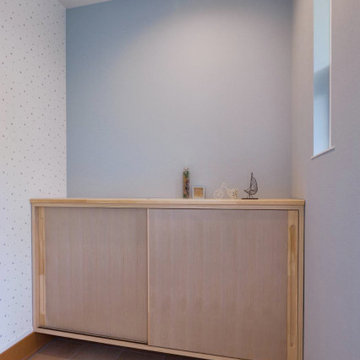グレーの玄関 (黒い壁、青い壁、壁紙) の写真
絞り込み:
資材コスト
並び替え:今日の人気順
写真 1〜20 枚目(全 21 枚)
1/5
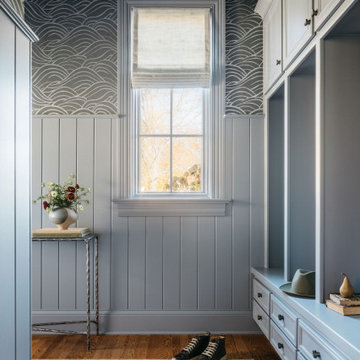
Download our free ebook, Creating the Ideal Kitchen. DOWNLOAD NOW
Referred by past clients, the homeowners of this Glen Ellyn project were in need of an update and improvement in functionality for their kitchen, mudroom and laundry room.
The spacious kitchen had a great layout, but benefitted from a new island, countertops, hood, backsplash, hardware, plumbing and lighting fixtures. The main focal point is now the premium hand-crafted CopperSmith hood along with a dramatic tiered chandelier over the island. In addition, painting the wood beadboard ceiling and staining the existing beams darker helped lighten the space while the amazing depth and variation only available in natural stone brought the entire room together.
For the mudroom and laundry room, choosing complimentary paint colors and charcoal wave wallpaper brought depth and coziness to this project. The result is a timeless design for this Glen Ellyn family.
Photographer @MargaretRajic, Photo Stylist @brandidevers
Are you remodeling your kitchen and need help with space planning and custom finishes? We specialize in both design and build, so we understand the importance of timelines and building schedules. Contact us here to see how we can help!
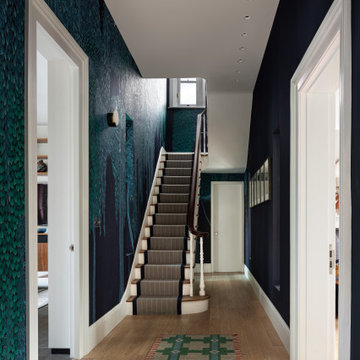
Entrance hall with navy blue silk wallpaper hand-painted with trees and leaves.
ロンドンにあるラグジュアリーなエクレクティックスタイルのおしゃれな玄関ホール (青い壁、淡色無垢フローリング、ベージュの床、壁紙) の写真
ロンドンにあるラグジュアリーなエクレクティックスタイルのおしゃれな玄関ホール (青い壁、淡色無垢フローリング、ベージュの床、壁紙) の写真

Главной особенностью этого проекта был синий цвет стен.
サンクトペテルブルクにあるお手頃価格の小さな北欧スタイルのおしゃれな玄関ラウンジ (青い壁、ラミネートの床、グレーのドア、茶色い床、折り上げ天井、壁紙) の写真
サンクトペテルブルクにあるお手頃価格の小さな北欧スタイルのおしゃれな玄関ラウンジ (青い壁、ラミネートの床、グレーのドア、茶色い床、折り上げ天井、壁紙) の写真
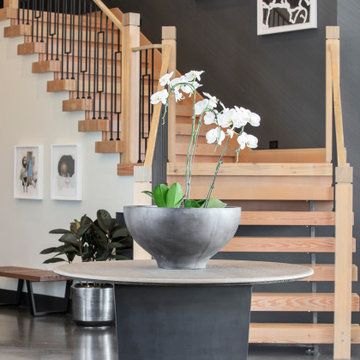
The tonal black striped wallpaper was applied at an angle to compliment the custom wood beam staircase.
ポートランドにあるラグジュアリーな広いコンテンポラリースタイルのおしゃれな玄関ロビー (黒い壁、コンクリートの床、グレーの床、壁紙) の写真
ポートランドにあるラグジュアリーな広いコンテンポラリースタイルのおしゃれな玄関ロビー (黒い壁、コンクリートの床、グレーの床、壁紙) の写真

Pour une entrée avec style, un bleu foncé a été choisi pour faire une "boite".
ストラスブールにある低価格の小さなミッドセンチュリースタイルのおしゃれな玄関ドア (青い壁、セラミックタイルの床、淡色木目調のドア、グレーの床、クロスの天井、壁紙) の写真
ストラスブールにある低価格の小さなミッドセンチュリースタイルのおしゃれな玄関ドア (青い壁、セラミックタイルの床、淡色木目調のドア、グレーの床、クロスの天井、壁紙) の写真
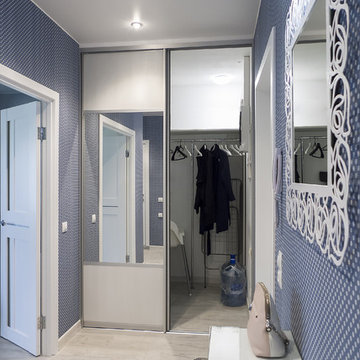
Гардеробная в прихожей решена в виде закрытого пространства за двумя дверьми-купе. За левой дверью - шкаф для хозяйственных принадлежностей, пылесоса, вёдер и швабр. За правой - свободное пространство, куда можно войти и повесить одежду на плечики или крючки (слева за шкафом для хозяйственных нужд). Там же размещен роутер, сушилка для мокрого белья, стульчик для малышей и прочие полезные в посуточной аренде вещи.
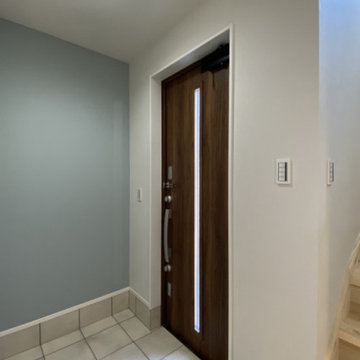
ブルーのアクセントクロスが印象的な玄関スペース。帰宅後にホッとできる大切な空間です。
京都にあるおしゃれな玄関 (青い壁、濃色木目調のドア、クロスの天井、壁紙、白い天井) の写真
京都にあるおしゃれな玄関 (青い壁、濃色木目調のドア、クロスの天井、壁紙、白い天井) の写真
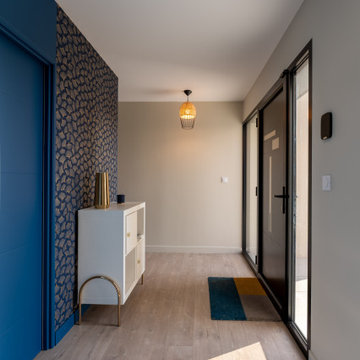
A la base de ce projet, des plans d'une maison contemporaine.
Nos clients désiraient une ambiance chaleureuse, colorée aux volumes familiaux.
Place à la visite ...
Une fois la porte d'entrée passée, nous entrons dans une belle entrée habillée d'un magnifique papier peint bleu aux motifs dorés représentant la feuille du gingko. Au sol, un parquet chêne naturel filant sur l'ensemble de la pièce de vie.
Allons découvrir cet espace de vie. Une grande pièce lumineuse nous ouvre les bras, elle est composée d'une partie salon, une partie salle à manger cuisine, séparée par un escalier architectural.
Nos clients désiraient une cuisine familiale, pratique mais pure car elle est ouverte sur le reste de la pièce de vie. Nous avons opté pour un modèle blanc mat, avec de nombreux rangements toute hauteur, des armoires dissimulant l'ensemble des appareils de cuisine. Un très grand îlot central et une crédence miroir pour être toujours au contact de ses convives.
Côté ambiance, nous avons créé une boîte colorée dans un ton terracotta rosé, en harmonie avec le carrelage de sol, très beau modèle esprit carreaux vieilli.
La salle à manger se trouve dans le prolongement de la cuisine, une table en céramique noire entourée de chaises design en bois. Au sol nous retrouvons le parquet de l'entrée.
L'escalier, pièce centrale de la pièce, mit en valeur par le papier peint gingko bleu intense. L'escalier a été réalisé sur mesure, mélange de métal et de bois naturel.
Dans la continuité, nous trouvons le salon, lumineux grâce à ces belles ouvertures donnant sur le jardin. Cet espace se devait d'être épuré et pratique pour cette famille de 4 personnes. Nous avons dessiné un meuble sur mesure toute hauteur permettant d'y placer la télévision, l'espace bar, et de nombreux rangements. Une finition laque mate dans un bleu profond reprenant les codes de l'entrée.
Restons au rez-de-chaussée, je vous emmène dans la suite parentale, baignée de lumière naturelle, le sol est le même que le reste des pièces. La chambre se voulait comme une suite d'hôtel, nous avons alors repris ces codes : un papier peint panoramique en tête de lit, de beaux luminaires, un espace bureau, deux fauteuils et un linge de lit neutre.
Entre la chambre et la salle de bains, nous avons aménagé un grand dressing sur mesure, rehaussé par une couleur chaude et dynamique appliquée sur l'ensemble des murs et du plafond.
La salle de bains, espace zen, doux. Composée d'une belle douche colorée, d'un meuble vasque digne d'un hôtel, et d'une magnifique baignoire îlot, permettant de bons moments de détente.
Dernière pièce du rez-de-chaussée, la chambre d'amis et sa salle d'eau. Nous avons créé une ambiance douce, fraiche et lumineuse. Un grand papier peint panoramique en tête de lit et le reste des murs peints dans un vert d'eau, le tout habillé par quelques touches de rotin. La salle d'eau se voulait en harmonie, un carrelage imitation parquet foncé, et des murs clairs pour cette pièce aveugle.
Suivez-moi à l'étage...
Une première chambre à l'ambiance colorée inspirée des blocs de construction Lego. Nous avons joué sur des formes géométriques pour créer des espaces et apporter du dynamisme. Ici aussi, un dressing sur mesure a été créé.
La deuxième chambre, est plus douce mais aussi traitée en Color zoning avec une tête de lit toute en rondeurs.
Les deux salles d'eau ont été traitées avec du grès cérame imitation terrazzo, un modèle bleu pour la première et orangé pour la deuxième.
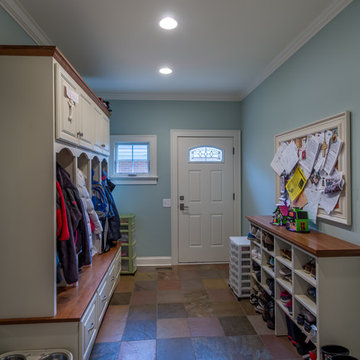
シカゴにある高級な小さなトラディショナルスタイルのおしゃれな玄関 (青い壁、セラミックタイルの床、マルチカラーの床、白いドア、クロスの天井、壁紙、白い天井) の写真
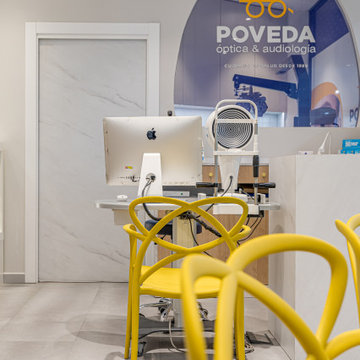
Interiorismo comercial. Proyecto completo de imagen, distribución de espacios, diseño de mobiliario, elección de materiales, iluminación, diseño gráfico.
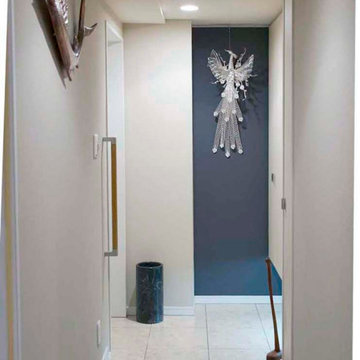
ネイビーグレーの壁面と、
呼応するかの様に配色されたエンジ色の壁面
廊下にもピクチャーレールを配した
東京都下にある小さな和モダンなおしゃれな玄関 (セラミックタイルの床、白いドア、白い床、クロスの天井、壁紙、グレーの天井、青い壁) の写真
東京都下にある小さな和モダンなおしゃれな玄関 (セラミックタイルの床、白いドア、白い床、クロスの天井、壁紙、グレーの天井、青い壁) の写真
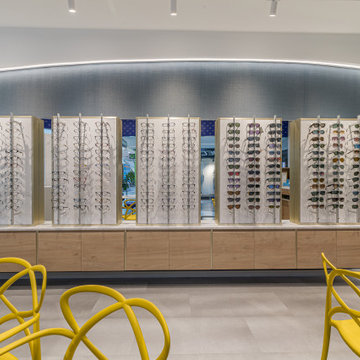
Interiorismo comercial. Proyecto completo de imagen, distribución de espacios, diseño de mobiliario, elección de materiales, iluminación, diseño gráfico.

Download our free ebook, Creating the Ideal Kitchen. DOWNLOAD NOW
Referred by past clients, the homeowners of this Glen Ellyn project were in need of an update and improvement in functionality for their kitchen, mudroom and laundry room.
The spacious kitchen had a great layout, but benefitted from a new island, countertops, hood, backsplash, hardware, plumbing and lighting fixtures. The main focal point is now the premium hand-crafted CopperSmith hood along with a dramatic tiered chandelier over the island. In addition, painting the wood beadboard ceiling and staining the existing beams darker helped lighten the space while the amazing depth and variation only available in natural stone brought the entire room together.
For the mudroom and laundry room, choosing complimentary paint colors and charcoal wave wallpaper brought depth and coziness to this project. The result is a timeless design for this Glen Ellyn family.
Photographer @MargaretRajic, Photo Stylist @brandidevers
Are you remodeling your kitchen and need help with space planning and custom finishes? We specialize in both design and build, so we understand the importance of timelines and building schedules. Contact us here to see how we can help!
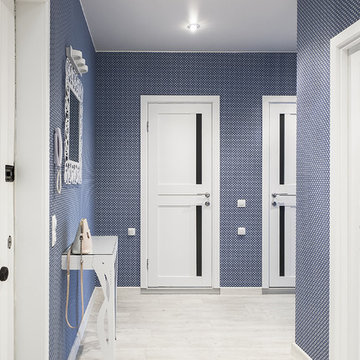
Огромная проблема - это сантехническая кабина, которую снести не удалось. Пороги убрать не получилось. Детям в ванной и в туалете помогают родители.
サンクトペテルブルクにある低価格の中くらいなコンテンポラリースタイルのおしゃれな玄関ドア (青い壁、クッションフロア、白いドア、グレーの床、壁紙) の写真
サンクトペテルブルクにある低価格の中くらいなコンテンポラリースタイルのおしゃれな玄関ドア (青い壁、クッションフロア、白いドア、グレーの床、壁紙) の写真
グレーの玄関 (黒い壁、青い壁、壁紙) の写真
1
