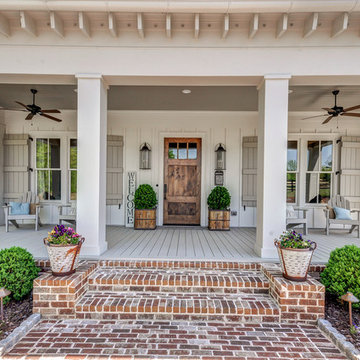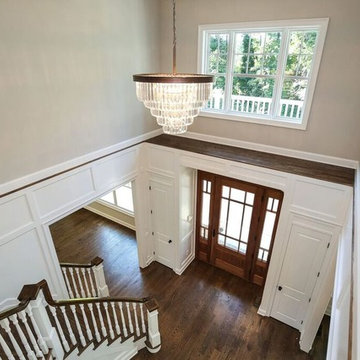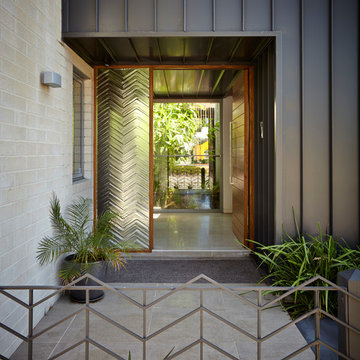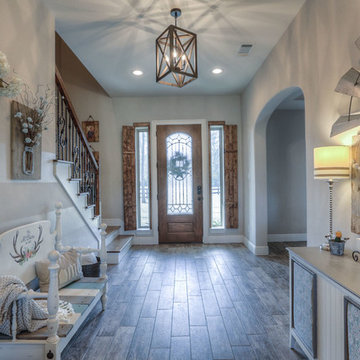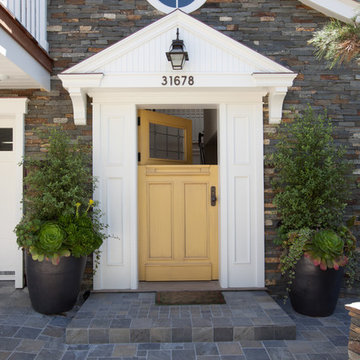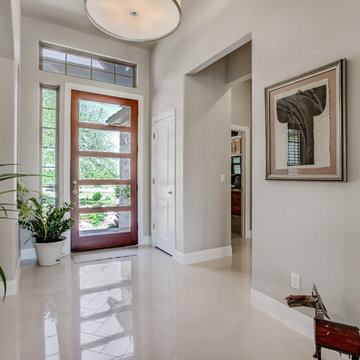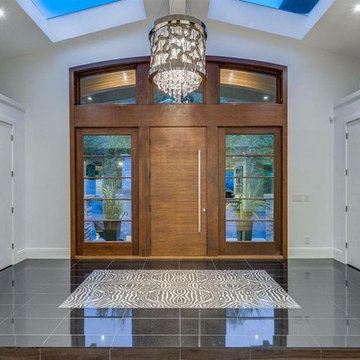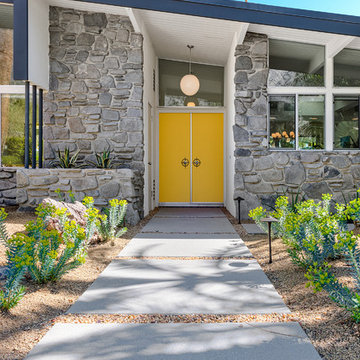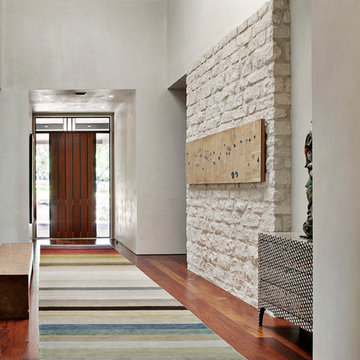グレーの玄関 (木目調のドア、黄色いドア) の写真
絞り込み:
資材コスト
並び替え:今日の人気順
写真 1〜20 枚目(全 1,127 枚)
1/4

Nestled into a hillside, this timber-framed family home enjoys uninterrupted views out across the countryside of the North Downs. A newly built property, it is an elegant fusion of traditional crafts and materials with contemporary design.
Our clients had a vision for a modern sustainable house with practical yet beautiful interiors, a home with character that quietly celebrates the details. For example, where uniformity might have prevailed, over 1000 handmade pegs were used in the construction of the timber frame.
The building consists of three interlinked structures enclosed by a flint wall. The house takes inspiration from the local vernacular, with flint, black timber, clay tiles and roof pitches referencing the historic buildings in the area.
The structure was manufactured offsite using highly insulated preassembled panels sourced from sustainably managed forests. Once assembled onsite, walls were finished with natural clay plaster for a calming indoor living environment.
Timber is a constant presence throughout the house. At the heart of the building is a green oak timber-framed barn that creates a warm and inviting hub that seamlessly connects the living, kitchen and ancillary spaces. Daylight filters through the intricate timber framework, softly illuminating the clay plaster walls.
Along the south-facing wall floor-to-ceiling glass panels provide sweeping views of the landscape and open on to the terrace.
A second barn-like volume staggered half a level below the main living area is home to additional living space, a study, gym and the bedrooms.
The house was designed to be entirely off-grid for short periods if required, with the inclusion of Tesla powerpack batteries. Alongside underfloor heating throughout, a mechanical heat recovery system, LED lighting and home automation, the house is highly insulated, is zero VOC and plastic use was minimised on the project.
Outside, a rainwater harvesting system irrigates the garden and fields and woodland below the house have been rewilded.

Архитектор: Егоров Кирилл
Текстиль: Егорова Екатерина
Фотограф: Спиридонов Роман
Стилист: Шимкевич Евгения
他の地域にあるお手頃価格の中くらいなコンテンポラリースタイルのおしゃれな玄関ホール (グレーの壁、クッションフロア、木目調のドア、茶色い床) の写真
他の地域にあるお手頃価格の中くらいなコンテンポラリースタイルのおしゃれな玄関ホール (グレーの壁、クッションフロア、木目調のドア、茶色い床) の写真

Jonathan Reece
ポートランド(メイン)にある高級な中くらいなトランジショナルスタイルのおしゃれなマッドルーム (磁器タイルの床、白い壁、木目調のドア、グレーの床) の写真
ポートランド(メイン)にある高級な中くらいなトランジショナルスタイルのおしゃれなマッドルーム (磁器タイルの床、白い壁、木目調のドア、グレーの床) の写真
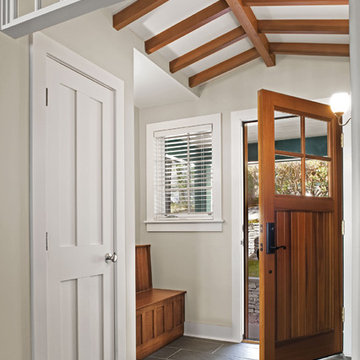
Photos by Robert Benson.
ブリッジポートにあるトランジショナルスタイルのおしゃれな玄関 (木目調のドア、スレートの床) の写真
ブリッジポートにあるトランジショナルスタイルのおしゃれな玄関 (木目調のドア、スレートの床) の写真

Рейки скрывают электрощит и выполняют функцию вешалки
モスクワにあるお手頃価格の小さな北欧スタイルのおしゃれな玄関ホール (白い壁、磁器タイルの床、木目調のドア、マルチカラーの床、壁紙) の写真
モスクワにあるお手頃価格の小さな北欧スタイルのおしゃれな玄関ホール (白い壁、磁器タイルの床、木目調のドア、マルチカラーの床、壁紙) の写真
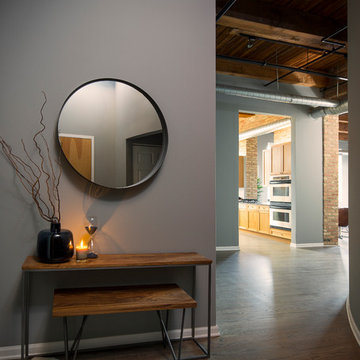
Jacob Hand;
Our client purchased a true Chicago loft in one of the city’s best locations and wanted to upgrade his developer-grade finishes and post-collegiate furniture. We stained the floors, installed concrete backsplash tile to the rafters and tailored his furnishings & fixtures to look as dapper as he does.
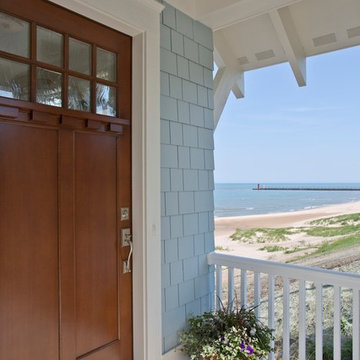
This four-story cottage bungalow is designed to perch on a steep shoreline, allowing homeowners to get the most out of their space. The main level of the home accommodates gatherings with easy flow between the living room, dining area, kitchen, and outdoor deck. The midlevel offers a lounge, bedroom suite, and the master bedroom, complete with access to a private deck. The family room, kitchenette, and beach bath on the lower level open to an expansive backyard patio and pool area. At the top of the nest is the loft area, which provides a bunk room and extra guest bedroom suite.
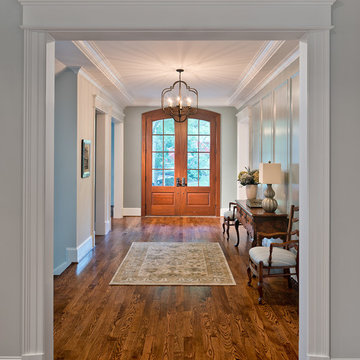
Allen Russ, Hoachlander Davis Photography, LLC
ワシントンD.C.にある広いトラディショナルスタイルのおしゃれな玄関ロビー (濃色無垢フローリング、木目調のドア、グレーの壁) の写真
ワシントンD.C.にある広いトラディショナルスタイルのおしゃれな玄関ロビー (濃色無垢フローリング、木目調のドア、グレーの壁) の写真
グレーの玄関 (木目調のドア、黄色いドア) の写真
1

