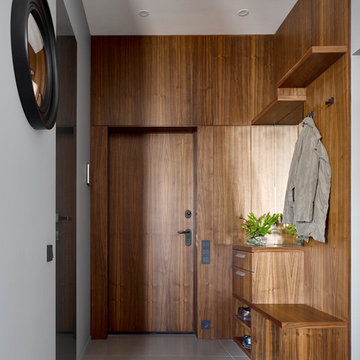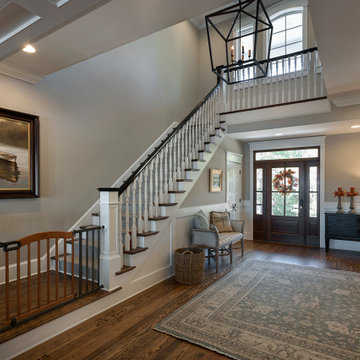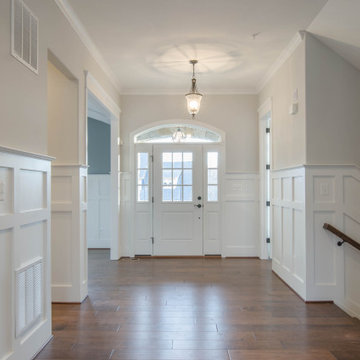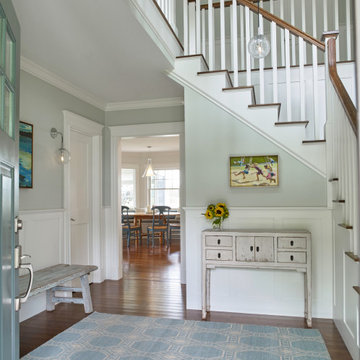片開きドアグレーの玄関 (羽目板の壁) の写真
絞り込み:
資材コスト
並び替え:今日の人気順
写真 1〜20 枚目(全 67 枚)
1/4

Inviting entry to this lake home. Opening the front door, one is greeted by lofted lake views out the back. Beautiful wainscot on the main entry and stairway walls

Isle of Wight interior designers, Hampton style, coastal property full refurbishment project.
www.wooldridgeinteriors.co.uk
ハンプシャーにある中くらいなビーチスタイルのおしゃれな玄関ホール (グレーの壁、ラミネートの床、グレーのドア、グレーの床、羽目板の壁) の写真
ハンプシャーにある中くらいなビーチスタイルのおしゃれな玄関ホール (グレーの壁、ラミネートの床、グレーのドア、グレーの床、羽目板の壁) の写真
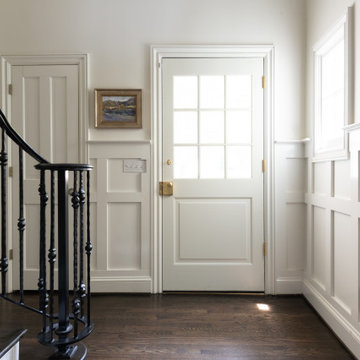
アトランタにあるお手頃価格の小さなトラディショナルスタイルのおしゃれな玄関ロビー (白い壁、濃色無垢フローリング、白いドア、茶色い床、羽目板の壁) の写真

vista dell'ingresso; abbiamo creato un portale che è una sorta di "cannocchiale" visuale sull'esterno. Dietro il piano di lavoro della cucina.
他の地域にあるラグジュアリーな巨大なコンテンポラリースタイルのおしゃれな玄関収納 (白い壁、無垢フローリング、白いドア、ベージュの床、折り上げ天井、羽目板の壁) の写真
他の地域にあるラグジュアリーな巨大なコンテンポラリースタイルのおしゃれな玄関収納 (白い壁、無垢フローリング、白いドア、ベージュの床、折り上げ天井、羽目板の壁) の写真
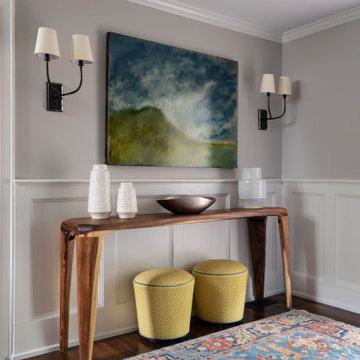
We brightened this foyer with custom wainscoting and added a rich brown paint to provide warmth and a cozy feel.
フィラデルフィアにあるお手頃価格の中くらいなエクレクティックスタイルのおしゃれな玄関ロビー (濃色無垢フローリング、羽目板の壁) の写真
フィラデルフィアにあるお手頃価格の中くらいなエクレクティックスタイルのおしゃれな玄関ロビー (濃色無垢フローリング、羽目板の壁) の写真
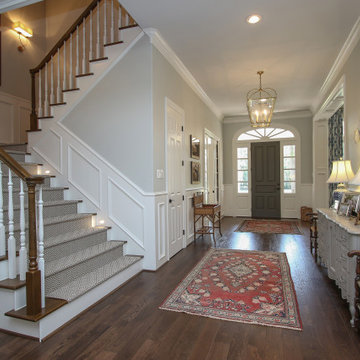
ヒューストンにある高級な広いトラディショナルスタイルのおしゃれな玄関ロビー (グレーの壁、濃色無垢フローリング、濃色木目調のドア、茶色い床、羽目板の壁) の写真
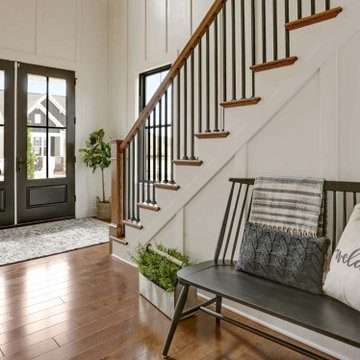
This charming 2-story craftsman style home includes a welcoming front porch, lofty 10’ ceilings, a 2-car front load garage, and two additional bedrooms and a loft on the 2nd level. To the front of the home is a convenient dining room the ceiling is accented by a decorative beam detail. Stylish hardwood flooring extends to the main living areas. The kitchen opens to the breakfast area and includes quartz countertops with tile backsplash, crown molding, and attractive cabinetry. The great room includes a cozy 2 story gas fireplace featuring stone surround and box beam mantel. The sunny great room also provides sliding glass door access to the screened in deck. The owner’s suite with elegant tray ceiling includes a private bathroom with double bowl vanity, 5’ tile shower, and oversized closet.
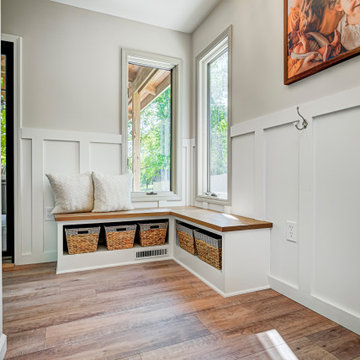
This elegant home remodel created a bright, transitional farmhouse charm, replacing the old, cramped setup with a functional, family-friendly design.
This beautifully designed mudroom was born from a clever space solution for the kitchen. Originally an office, this area became a much-needed mudroom with a new garage entrance. The elegant white and wood theme exudes sophistication, offering ample storage and delightful artwork.
---Project completed by Wendy Langston's Everything Home interior design firm, which serves Carmel, Zionsville, Fishers, Westfield, Noblesville, and Indianapolis.
For more about Everything Home, see here: https://everythinghomedesigns.com/
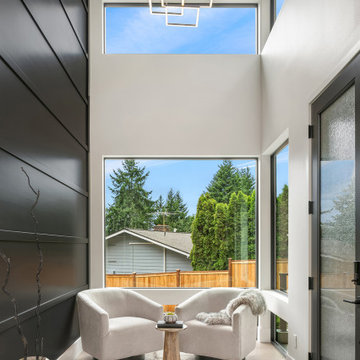
PNW Modern entry way with double height ceiling, black board & batten accent walls and large modern LED chandelier. Kirkland, WA new construction built by Enfort Homes in 2023.
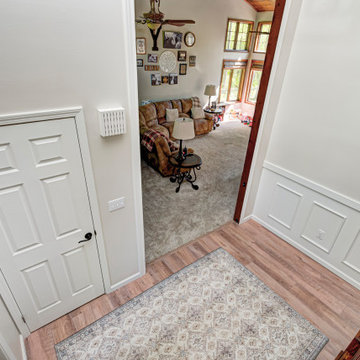
This elegant home remodel created a bright, transitional farmhouse charm, replacing the old, cramped setup with a functional, family-friendly design.
The main entrance exudes timeless elegance with a neutral palette. A polished wooden staircase takes the spotlight, while an elegant rug, perfectly matching the palette, adds warmth and sophistication to the space.
The main entrance exudes timeless elegance with a neutral palette. A polished wooden staircase takes the spotlight, while an elegant rug, perfectly matching the palette, adds warmth and sophistication to the space.
---Project completed by Wendy Langston's Everything Home interior design firm, which serves Carmel, Zionsville, Fishers, Westfield, Noblesville, and Indianapolis.
For more about Everything Home, see here: https://everythinghomedesigns.com/
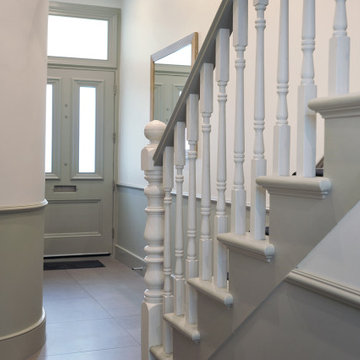
Neutral entrance hall into the colorful living room.
ロンドンにある高級な中くらいなトラディショナルスタイルのおしゃれな玄関ホール (白い壁、セラミックタイルの床、グレーのドア、グレーの床、格子天井、羽目板の壁) の写真
ロンドンにある高級な中くらいなトラディショナルスタイルのおしゃれな玄関ホール (白い壁、セラミックタイルの床、グレーのドア、グレーの床、格子天井、羽目板の壁) の写真
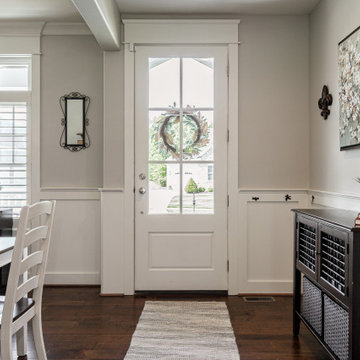
Front foyer
他の地域にあるお手頃価格の中くらいなカントリー風のおしゃれな玄関ロビー (グレーの壁、無垢フローリング、白いドア、茶色い床、羽目板の壁、グレーの天井) の写真
他の地域にあるお手頃価格の中くらいなカントリー風のおしゃれな玄関ロビー (グレーの壁、無垢フローリング、白いドア、茶色い床、羽目板の壁、グレーの天井) の写真
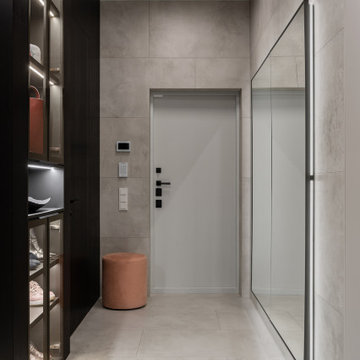
There is some place for storing on both sides of the hallway: on the left, there is a large wardrobe with access hatches to the electrical and low-voltage shields on the back wall. On the right, there are cabinets with glass facades for bags and shoes. We design interiors of homes and apartments worldwide. If you need well-thought and aesthetical interior, submit a request on the website.
片開きドアグレーの玄関 (羽目板の壁) の写真
1

