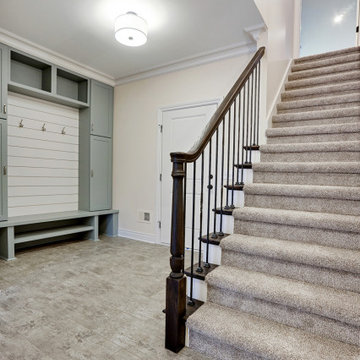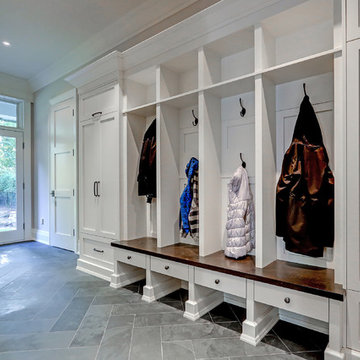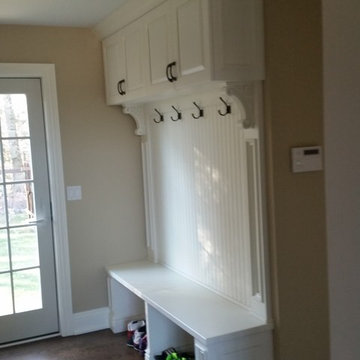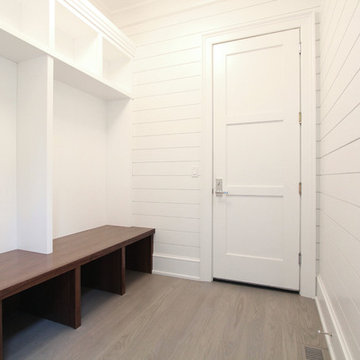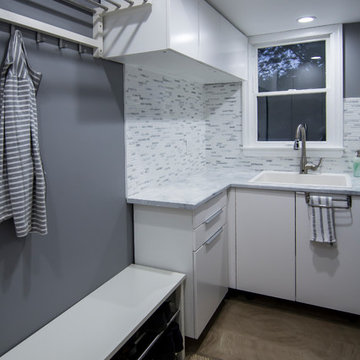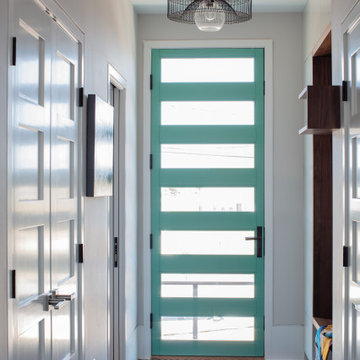片開きドアグレーのマッドルームの写真
絞り込み:
資材コスト
並び替え:今日の人気順
写真 61〜80 枚目(全 656 枚)
1/4
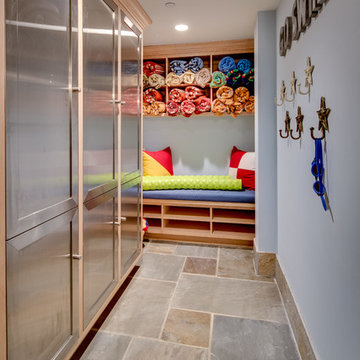
Maryland Photography, Inc.
ワシントンD.C.にあるラグジュアリーな広いカントリー風のおしゃれなマッドルーム (青い壁、スレートの床、白いドア) の写真
ワシントンD.C.にあるラグジュアリーな広いカントリー風のおしゃれなマッドルーム (青い壁、スレートの床、白いドア) の写真
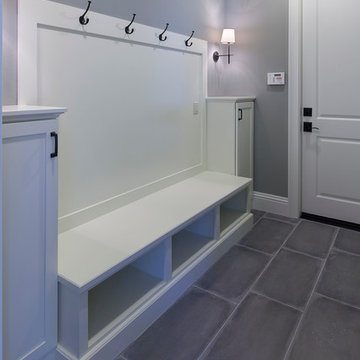
Garage takes you into this mud room, with a custom bench, storage and hooks.
オーランドにある高級な中くらいなトランジショナルスタイルのおしゃれなマッドルーム (グレーの壁、セラミックタイルの床、白いドア) の写真
オーランドにある高級な中くらいなトランジショナルスタイルのおしゃれなマッドルーム (グレーの壁、セラミックタイルの床、白いドア) の写真
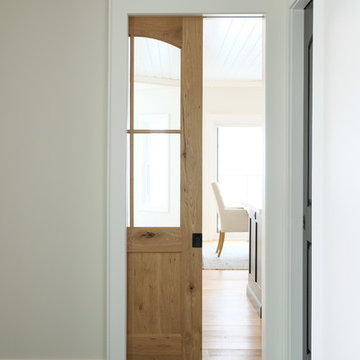
This beautiful, modern farm style custom home was elevated into a sophisticated design with layers of warm whites, panelled walls, t&g ceilings and natural granite stone.
It's built on top of an escarpment designed with large windows that has a spectacular view from every angle.
There are so many custom details that make this home so special. From the custom front entry mahogany door, white oak sliding doors, antiqued pocket doors, herringbone slate floors, a dog shower, to the specially designed room to store their firewood for their 20-foot high custom stone fireplace.
Other added bonus features include the four-season room with a cathedral wood panelled ceiling, large windows on every side to take in the breaking views, and a 1600 sqft fully finished detached heated garage.
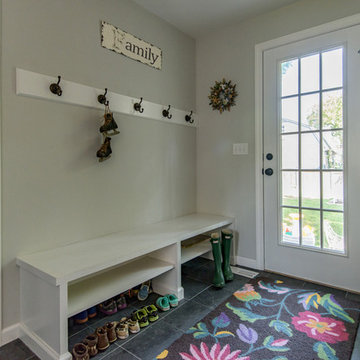
Design Builders & Remodeling is a one stop shop operation. From the start, design solutions are strongly rooted in practical applications and experience. Project planning takes into account the realities of the construction process and mindful of your established budget. All the work is centralized in one firm reducing the chances of costly or time consuming surprises. A solid partnership with solid professionals to help you realize your dreams for a new or improved home.
This classic Connecticut home was bought by a growing family. The house was in an ideal location but needed to be expanded. Design Builders & Remodeling almost doubled the square footage of the home. Creating a new sunny and spacious master bedroom, new guestroom, laundry room, garage, kids bathroom, expanded and renovated the kitchen, family room, and playroom. The upgrades and addition is seamlessly and thoughtfully integrated to the original footprint.
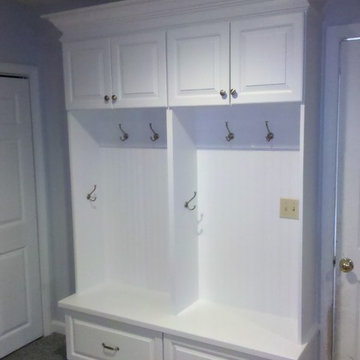
Mudroom Lockers, Cubbies, Bench Seats
----------------------------------------------------------
Finish Carpentry & Cabinetry on this project provided by Custom Home Finish. Contact Us Today! 774 280 6273 , kevin@customhomefinish.com , www.customhomefinish.com
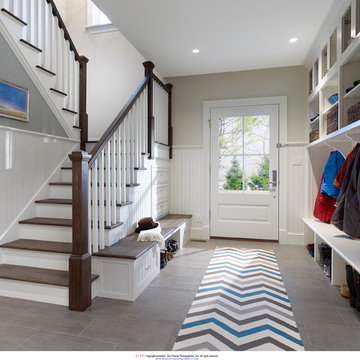
Custom cabinetry and special storage bench built into the stairway make for an unusually efficient and beautiful mud room. Don Pearse Photographers Inc.
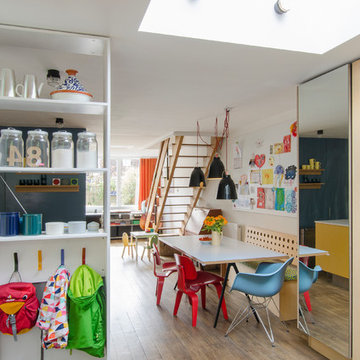
View from the entrance into a modern open-plan dining area. The shelf provides space for shoe and coat storage while allowing glimses into the kitchen.
The bespoke bench, based on the design of the famous polo chair, provides additional storage.
Bulkhead lights illuminate the large roof light, turning it into a lantern at night.
Photo: Frederik Rissom
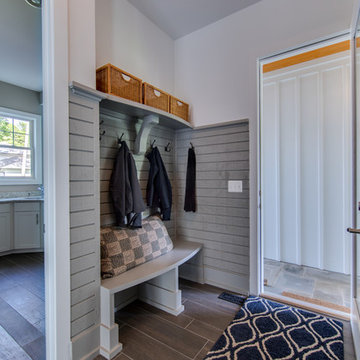
Bruce Buckley Photography
ワシントンD.C.にあるお手頃価格の小さなトランジショナルスタイルのおしゃれなマッドルーム (グレーの壁、セラミックタイルの床、ガラスドア) の写真
ワシントンD.C.にあるお手頃価格の小さなトランジショナルスタイルのおしゃれなマッドルーム (グレーの壁、セラミックタイルの床、ガラスドア) の写真
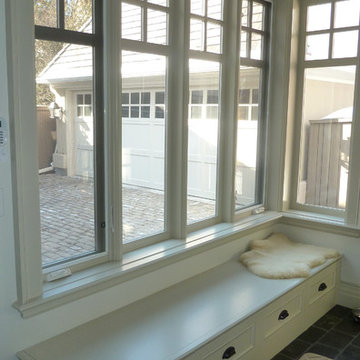
Interior Design by Ph.D. Design
トロントにある中くらいなトラディショナルスタイルのおしゃれなマッドルーム (白い壁、スレートの床) の写真
トロントにある中くらいなトラディショナルスタイルのおしゃれなマッドルーム (白い壁、スレートの床) の写真
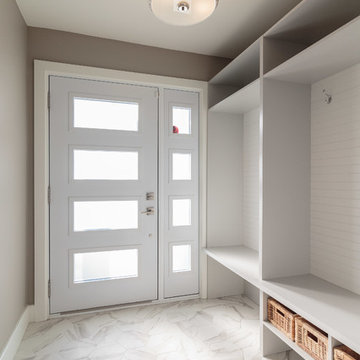
Photographer: Camil Tang
Contractor: Les Travaux MAR
モントリオールにある高級な中くらいなトランジショナルスタイルのおしゃれなマッドルーム (ベージュの壁、セラミックタイルの床、白いドア、白い床) の写真
モントリオールにある高級な中くらいなトランジショナルスタイルのおしゃれなマッドルーム (ベージュの壁、セラミックタイルの床、白いドア、白い床) の写真
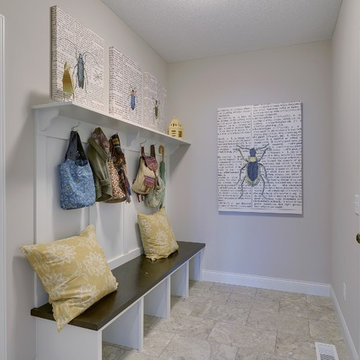
Mudroom off the garage has hooks for coats and shopping bags. Instead of balancing on one leg with your boot in hand, relax and take off your mucky boots resting on the built-in bench.
Photography by Spacecrafting
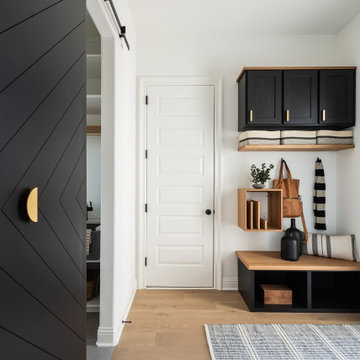
Modern Mud Room with Floating Charging Station
ダラスにあるお手頃価格の小さなモダンスタイルのおしゃれなマッドルーム (白い壁、淡色無垢フローリング、黒いドア) の写真
ダラスにあるお手頃価格の小さなモダンスタイルのおしゃれなマッドルーム (白い壁、淡色無垢フローリング、黒いドア) の写真
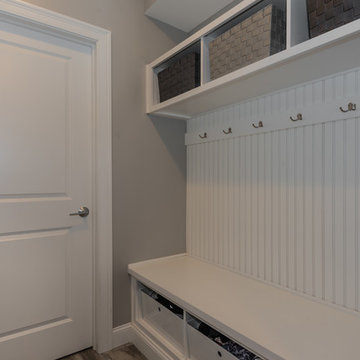
ニューヨークにある高級な中くらいなトランジショナルスタイルのおしゃれなマッドルーム (グレーの壁、濃色無垢フローリング、白いドア、茶色い床) の写真
片開きドアグレーのマッドルームの写真
4
