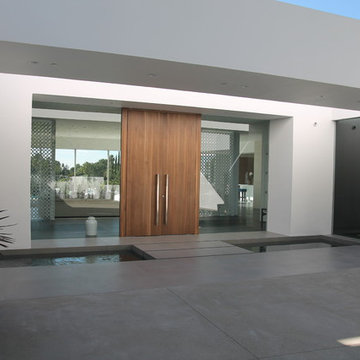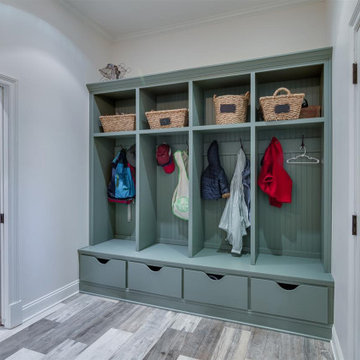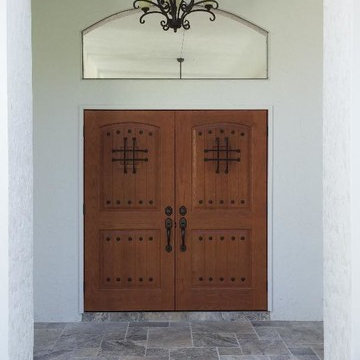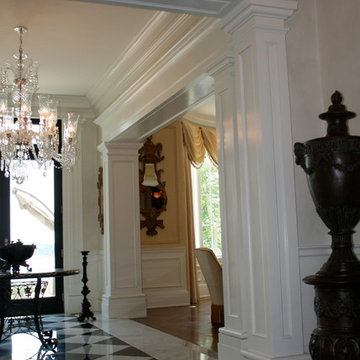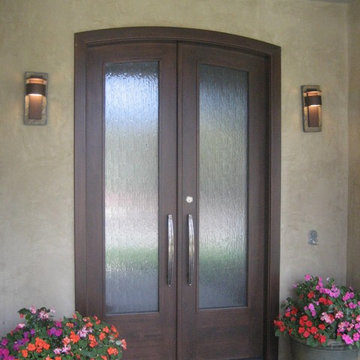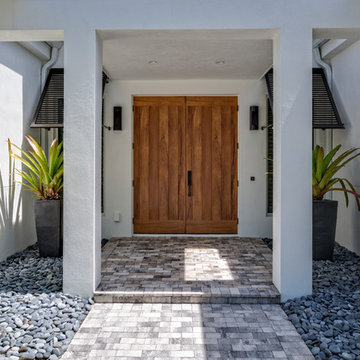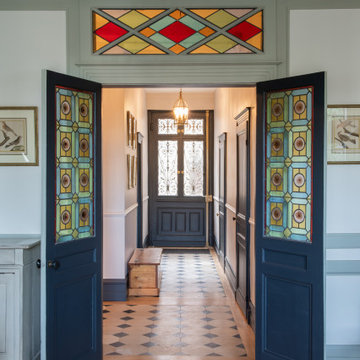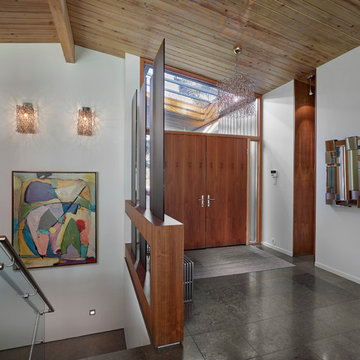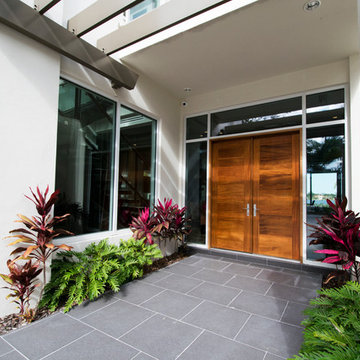両開きドアグレーの玄関 (青いドア、木目調のドア、青い壁、白い壁) の写真
絞り込み:
資材コスト
並び替え:今日の人気順
写真 1〜20 枚目(全 59 枚)

Entry was featuring stained double doors and cascading white millwork details in staircase.
シアトルにあるラグジュアリーな広いトラディショナルスタイルのおしゃれな玄関ロビー (白い壁、無垢フローリング、木目調のドア、茶色い床、折り上げ天井、羽目板の壁) の写真
シアトルにあるラグジュアリーな広いトラディショナルスタイルのおしゃれな玄関ロビー (白い壁、無垢フローリング、木目調のドア、茶色い床、折り上げ天井、羽目板の壁) の写真
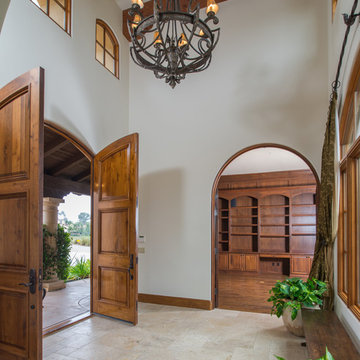
©Scott Basile Photography
サンディエゴにあるラグジュアリーな広い地中海スタイルのおしゃれな玄関 (白い壁、木目調のドア) の写真
サンディエゴにあるラグジュアリーな広い地中海スタイルのおしゃれな玄関 (白い壁、木目調のドア) の写真
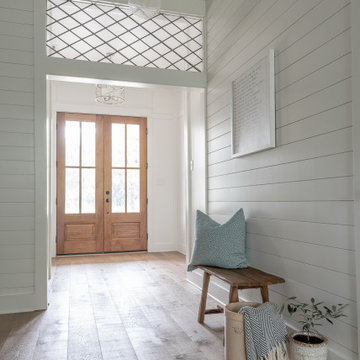
Double doors welcome you into an inviting space with a leaded glass transom.
ダラスにあるカントリー風のおしゃれな玄関 (白い壁、淡色無垢フローリング、木目調のドア、茶色い床、パネル壁) の写真
ダラスにあるカントリー風のおしゃれな玄関 (白い壁、淡色無垢フローリング、木目調のドア、茶色い床、パネル壁) の写真

Here is an architecturally built house from the early 1970's which was brought into the new century during this complete home remodel by opening up the main living space with two small additions off the back of the house creating a seamless exterior wall, dropping the floor to one level throughout, exposing the post an beam supports, creating main level on-suite, den/office space, refurbishing the existing powder room, adding a butlers pantry, creating an over sized kitchen with 17' island, refurbishing the existing bedrooms and creating a new master bedroom floor plan with walk in closet, adding an upstairs bonus room off an existing porch, remodeling the existing guest bathroom, and creating an in-law suite out of the existing workshop and garden tool room.
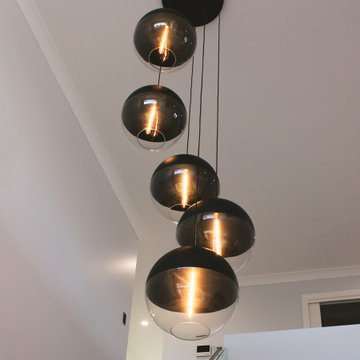
The striking entrance features a large blue door, opening into a void, with beautiful feature pendant lighting and paneled walls. The staircase features floating treads and glass balustrade.
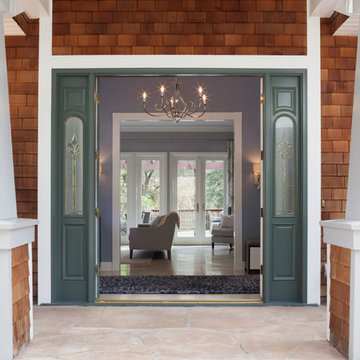
The tones of the entry doors and interior walls give a glimpse of the color scheme within the home, while the Twist Chandelier by Circa Lighting and the abstract area rug add a touch of glamour.
Photo: Caren Alpert
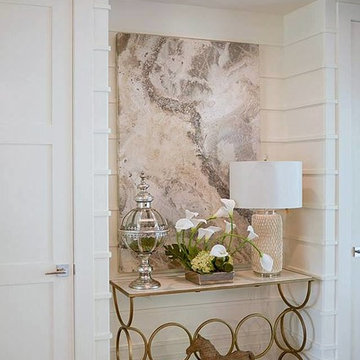
Heather Telford Photography
ソルトレイクシティにある中くらいなトランジショナルスタイルのおしゃれな玄関ロビー (白い壁、無垢フローリング、木目調のドア) の写真
ソルトレイクシティにある中くらいなトランジショナルスタイルのおしゃれな玄関ロビー (白い壁、無垢フローリング、木目調のドア) の写真
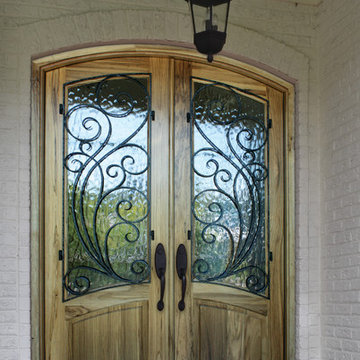
Walnut Arched Top Door w/ Redwood Iron
Flemish Low E Glass
Photographed by: Cristina (Avgerinos) McDonald
シャーロットにあるラスティックスタイルのおしゃれな玄関ドア (白い壁、レンガの床、木目調のドア) の写真
シャーロットにあるラスティックスタイルのおしゃれな玄関ドア (白い壁、レンガの床、木目調のドア) の写真
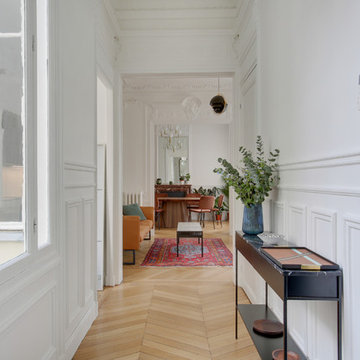
Rénovation appartement Neuilly sur Seine
パリにある中くらいなトランジショナルスタイルのおしゃれな玄関ロビー (白い壁、淡色無垢フローリング、青いドア、ベージュの床) の写真
パリにある中くらいなトランジショナルスタイルのおしゃれな玄関ロビー (白い壁、淡色無垢フローリング、青いドア、ベージュの床) の写真
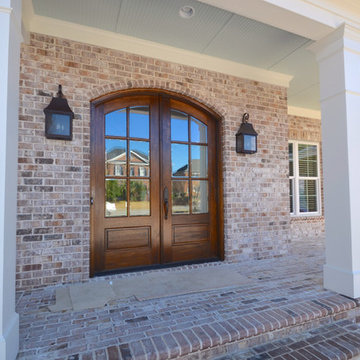
THIS WAS A PLAN DESIGN ONLY PROJECT. The Gregg Park is one of our favorite plans. At 3,165 heated square feet, the open living, soaring ceilings and a light airy feel of The Gregg Park makes this home formal when it needs to be, yet cozy and quaint for everyday living.
A chic European design with everything you could ask for in an upscale home.
Rooms on the first floor include the Two Story Foyer with landing staircase off of the arched doorway Foyer Vestibule, a Formal Dining Room, a Transitional Room off of the Foyer with a full bath, The Butler's Pantry can be seen from the Foyer, Laundry Room is tucked away near the garage door. The cathedral Great Room and Kitchen are off of the "Dog Trot" designed hallway that leads to the generous vaulted screened porch at the rear of the home, with an Informal Dining Room adjacent to the Kitchen and Great Room.
The Master Suite is privately nestled in the corner of the house, with easy access to the Kitchen and Great Room, yet hidden enough for privacy. The Master Bathroom is luxurious and contains all of the appointments that are expected in a fine home.
The second floor is equally positioned well for privacy and comfort with two bedroom suites with private and semi-private baths, and a large Bonus Room.
両開きドアグレーの玄関 (青いドア、木目調のドア、青い壁、白い壁) の写真
1
