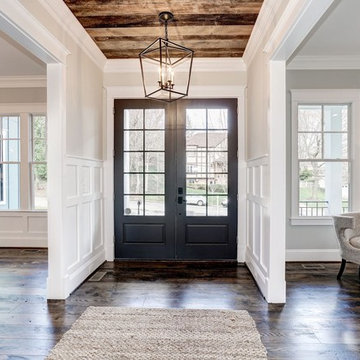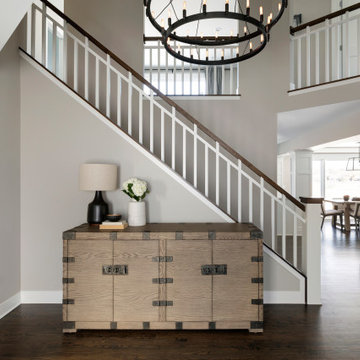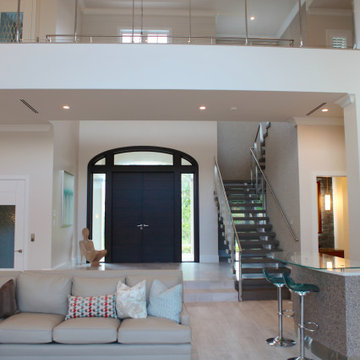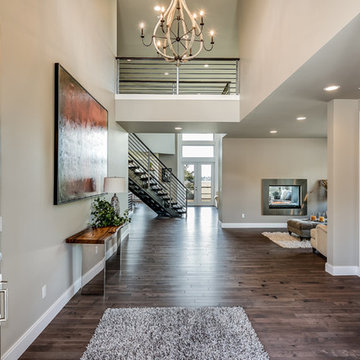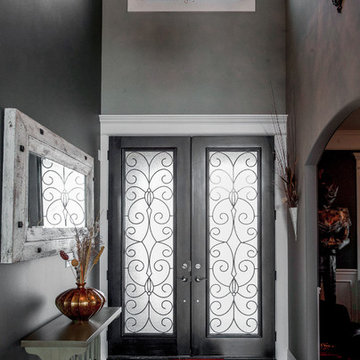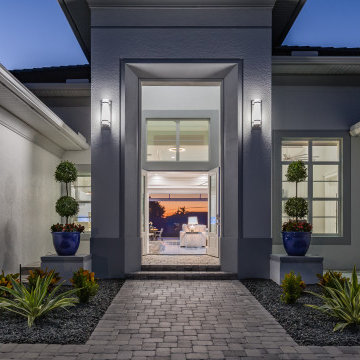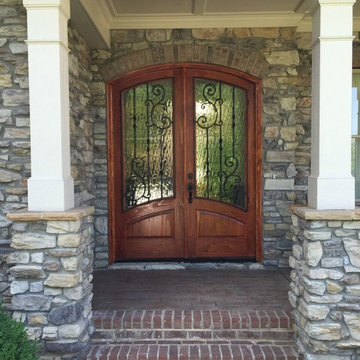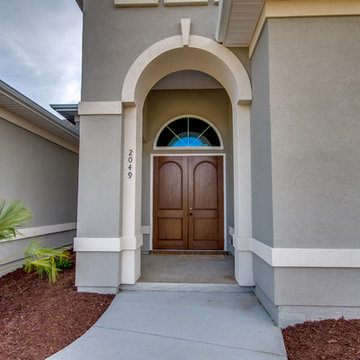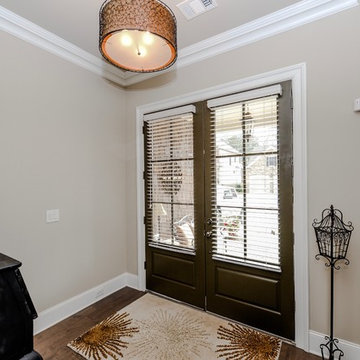両開きドアグレーの玄関 (青いドア、茶色いドア、ベージュの壁、グレーの壁) の写真
絞り込み:
資材コスト
並び替え:今日の人気順
写真 1〜20 枚目(全 41 枚)
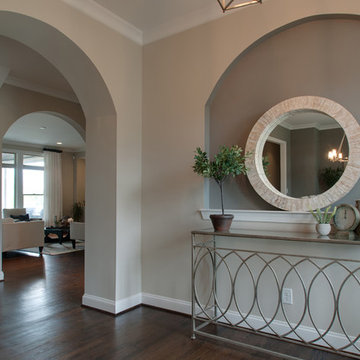
This foyer received a decor refresh to create a space that was cohesive with the deign plan for the remaining of the home. Neutral tones and natural accents were the focus.
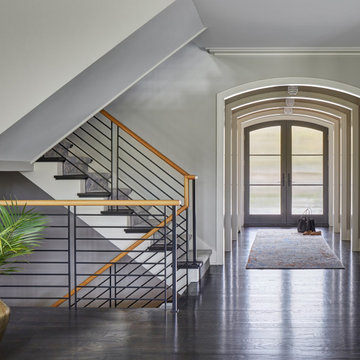
A barrel ceiling greets guests in this contemporary entry. With clean metal railing detail and dark wood floors, this foyer doesn’t disappoint. Design by Two Hands Interiors. View more of this home on our website.
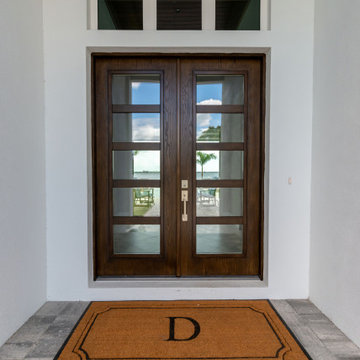
Talk about a front entryway!
マイアミにある高級な広いモダンスタイルのおしゃれな玄関ドア (グレーの壁、茶色いドア、グレーの床) の写真
マイアミにある高級な広いモダンスタイルのおしゃれな玄関ドア (グレーの壁、茶色いドア、グレーの床) の写真
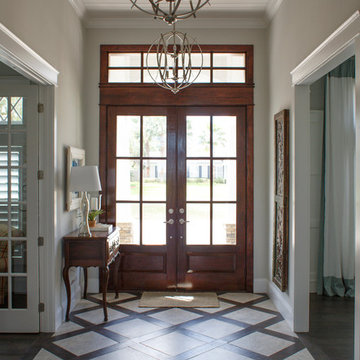
Jessie Preza
ジャクソンビルにあるお手頃価格の中くらいなビーチスタイルのおしゃれな玄関ドア (ベージュの壁、濃色無垢フローリング、茶色いドア、茶色い床) の写真
ジャクソンビルにあるお手頃価格の中くらいなビーチスタイルのおしゃれな玄関ドア (ベージュの壁、濃色無垢フローリング、茶色いドア、茶色い床) の写真
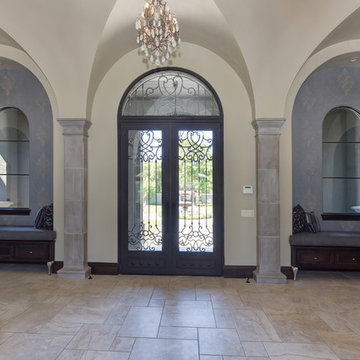
Glenn Rose Photography, Sacramento, CA
サクラメントにある広いトランジショナルスタイルのおしゃれな玄関ロビー (ベージュの壁、トラバーチンの床、茶色いドア、ベージュの床) の写真
サクラメントにある広いトランジショナルスタイルのおしゃれな玄関ロビー (ベージュの壁、トラバーチンの床、茶色いドア、ベージュの床) の写真

The existing hodgepodge layout constricted flow on this existing Almaden Valley Home. May Construction’s Design team drew up plans for a completely new layout, a fully remodeled kitchen which is now open and flows directly into the family room, making cooking, dining, and entertaining easy with a space that is full of style and amenities to fit this modern family's needs.
Budget analysis and project development by: May Construction
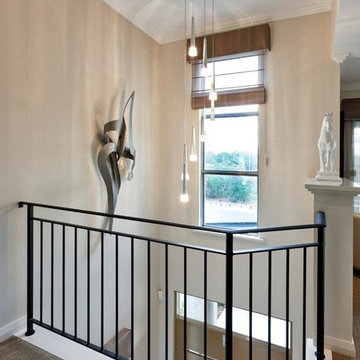
Exhibiting extraordinary depth and sophistication for a ten-metre wide lot, this is a home that defines Atrium’s commitment to small lot living; luxury living without compromise. A true classic, the Blue Gum presents a street façade that will stand the test of time and an elegant foyer that sets the scene for what is to come. Defying its measurements, the Blue Gum demonstrates superb volume, light and space thanks to clever design, high ceilings, well placed windows and perfectly proportioned rooms. A home office off the entry has built-in robes and is semi-ensuite to a fully tiled bathroom, making it ideal as a guest suite or second master suite. An open theatre or living room demonstrates Atrium’s attention to detail, with its intricate ceilings and bulkheads. Even the laundry commands respect, with a walk-in linen press and under-bench cupboards. Glazed double doors lead to the kitchen and living spaces; the sparkling hub of the home and a haven for relaxed entertaining. Striking granite benchtops, stainless steel appliances, a walk-in pantry and separate workbench with appliance cupboard will appeal to any home chef. Dining and living spaces flow effortlessly from the kitchen, with the living area extending to a spacious alfresco area. Bedrooms and private spaces are upstairs – a sitting room and balcony, a luxurious main suite with walk-in robe and ensuite, and two generous sized additional bedrooms sharing an equally luxurious third bathroom. The Blue Gum. Another outstanding example of the award-winning style, luxury and quality Atrium Homes is renowned for.
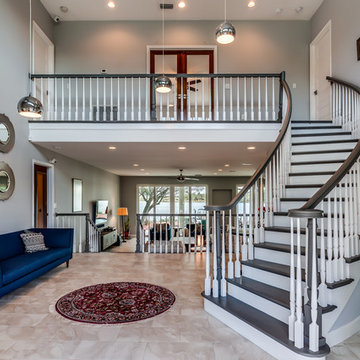
An updated paint and stain give a fresh look to the curved staircase and railings. Fresh paint and new tile flooring. The modern light pendants replace a chandelier.
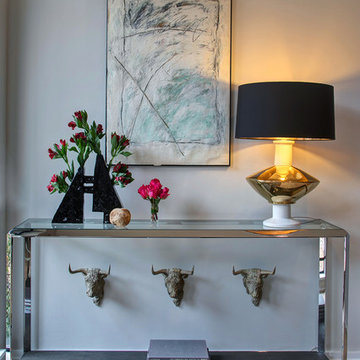
Clean and contemporary entry with modern shapes and art
ダラスにある高級な小さなトランジショナルスタイルのおしゃれな玄関ロビー (グレーの壁、無垢フローリング、茶色いドア、ベージュの床) の写真
ダラスにある高級な小さなトランジショナルスタイルのおしゃれな玄関ロビー (グレーの壁、無垢フローリング、茶色いドア、ベージュの床) の写真
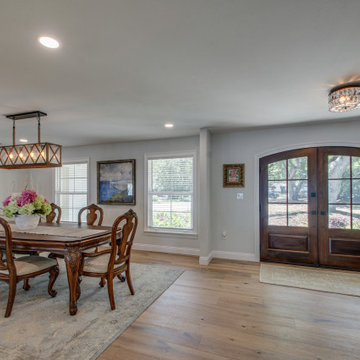
This home in Niceville received a whole home renovation. The exterior was updated with a faux window added to the second story to create continuity, Inside, the ceilings were raised, a wall was removed to open the foyer, the kitchen was moved to take advantage of the waterfront views and fireplaces removed from either end of the living area.
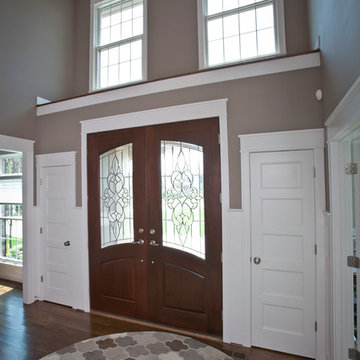
Double Entry Doors in Foyer
シンシナティにある高級な広いトランジショナルスタイルのおしゃれな玄関ドア (グレーの壁、濃色無垢フローリング、茶色いドア) の写真
シンシナティにある高級な広いトランジショナルスタイルのおしゃれな玄関ドア (グレーの壁、濃色無垢フローリング、茶色いドア) の写真
両開きドアグレーの玄関 (青いドア、茶色いドア、ベージュの壁、グレーの壁) の写真
1
