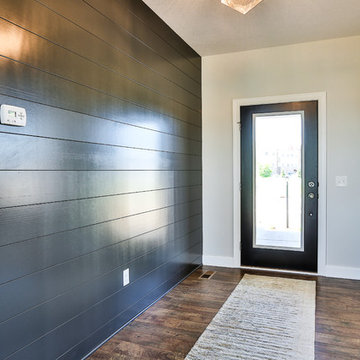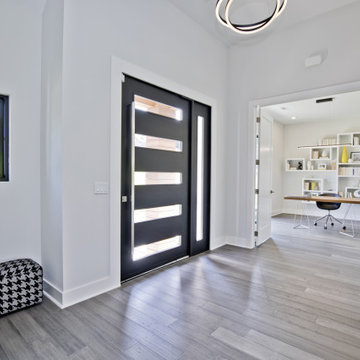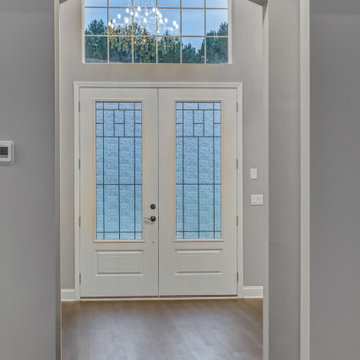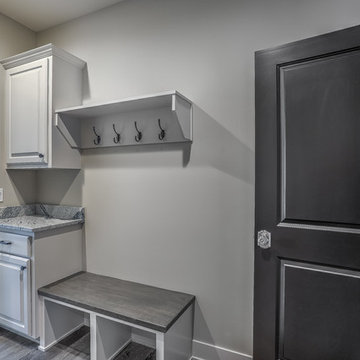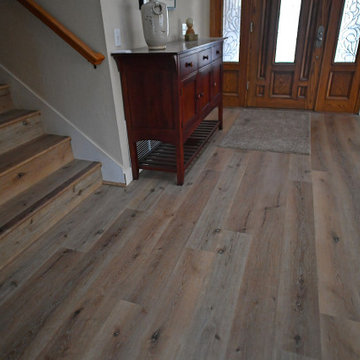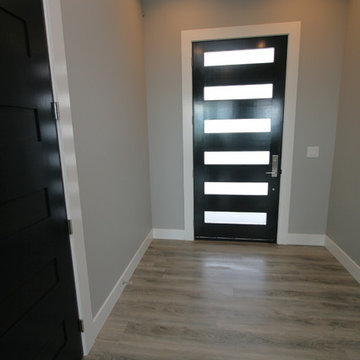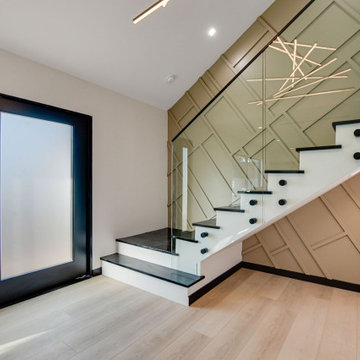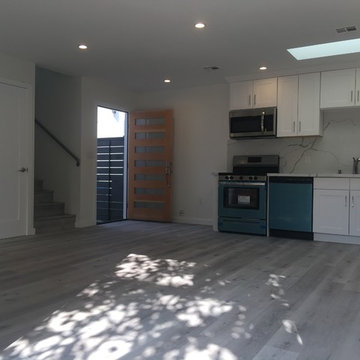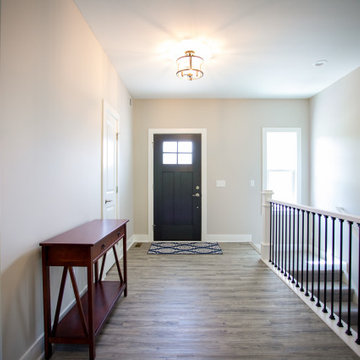グレーの玄関 (クッションフロア、黒いドア、茶色いドア) の写真
絞り込み:
資材コスト
並び替え:今日の人気順
写真 1〜20 枚目(全 34 枚)
1/5
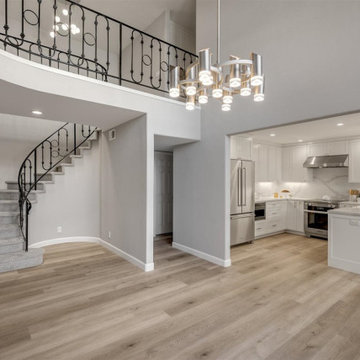
Fresh gray walls and new patterned staircase pave the way for the bold black railing, taking this entry to the next level. Custom Cabinetry compliments the LVP flooring and make this space not only stylish but practical.
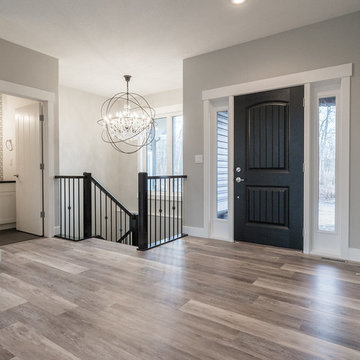
Hombe Builder Havana Homes
エドモントンにある中くらいなモダンスタイルのおしゃれな玄関ドア (グレーの壁、クッションフロア、黒いドア、マルチカラーの床) の写真
エドモントンにある中くらいなモダンスタイルのおしゃれな玄関ドア (グレーの壁、クッションフロア、黒いドア、マルチカラーの床) の写真
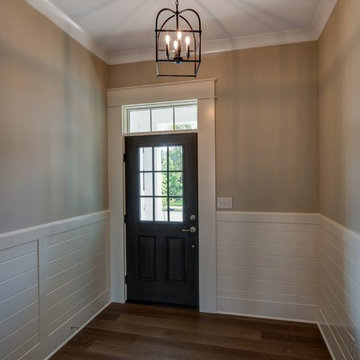
As soon as you enter the front door, you are greeted with custom wainscoting and warm tones of beige.
インディアナポリスにある中くらいなラスティックスタイルのおしゃれな玄関ロビー (ベージュの壁、クッションフロア、茶色いドア、茶色い床) の写真
インディアナポリスにある中くらいなラスティックスタイルのおしゃれな玄関ロビー (ベージュの壁、クッションフロア、茶色いドア、茶色い床) の写真
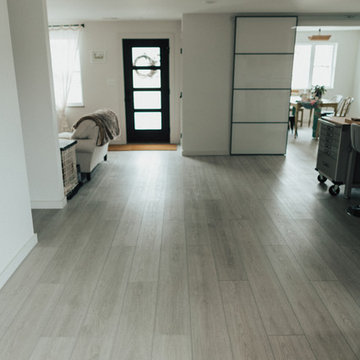
Lachlan - Modin Rigid Collection Installed throughout customer's beautiful home. Influenced by classic Nordic design. Surprisingly flexible with furnishings. Amplify by continuing the clean modern aesthetic, or punctuate with statement pieces. The Modin Rigid luxury vinyl plank flooring collection is the new standard in resilient flooring. Modin Rigid offers true embossed-in-register texture, creating a surface that is convincing to the eye and to the touch; a low sheen level to ensure a natural look that wears well over time; four-sided enhanced bevels to more accurately emulate the look of real wood floors; wider and longer waterproof planks; an industry-leading wear layer; and a pre-attached underlayment.
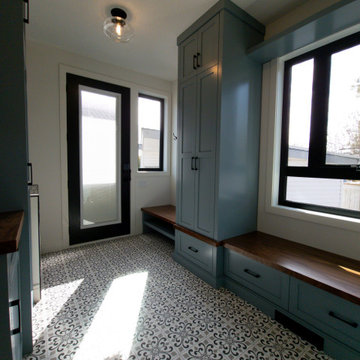
An open and functional mudroom with blue cabinets that perfectly compliment the hints of gray and blue in the floor tile. The dark wood bench tops are a perfect compliment for this colour. A tiled dog wash is also seen for maximum use of this multipurpose space.
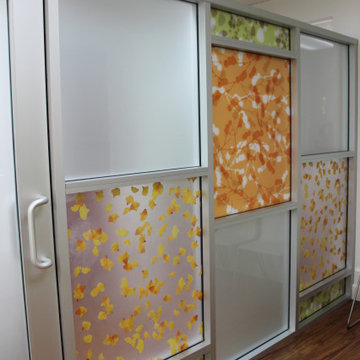
Creating an elegant, calming and happy clinic for children yet elegant was the main focus in this project. Universal design is the main factor in the commercial spaces and we achieve that by our knowledge of codes and regulation for designing a safe environment.
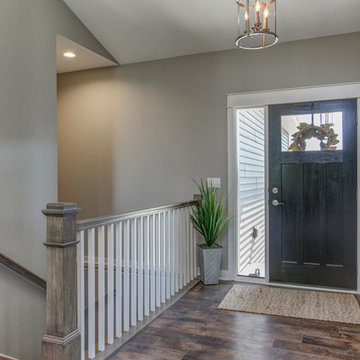
Greg Schuchard Photography
他の地域にあるトランジショナルスタイルのおしゃれな玄関 (グレーの壁、クッションフロア、黒いドア、茶色い床) の写真
他の地域にあるトランジショナルスタイルのおしゃれな玄関 (グレーの壁、クッションフロア、黒いドア、茶色い床) の写真
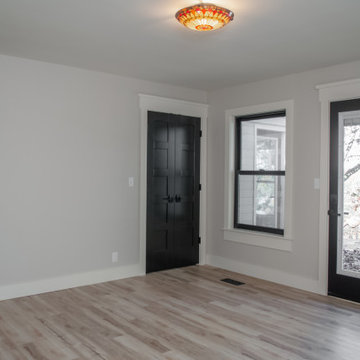
CMI Construction completed a full remodel on this Beaver Lake ranch style home. The home was built in the 1980's and the owners wanted a total update. An open floor plan created more space for entertaining and maximized the beautiful views of the lake. New windows, flooring, fixtures, and led lighting enhanced the homes modern feel and appearance.
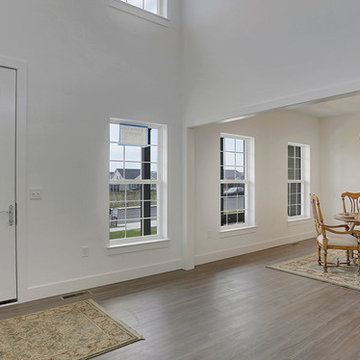
This 2-story home with open floor plan includes flexible living spaces and a 2-car garage that features a mudroom entry with built-in lockers. To the front of the home is a living room and dining room. The kitchen includes quartz countertops, stainless steel appliances, and attractive cabinetry. Off of the kitchen, sliding glass doors provide access to the patio and backyard. The spacious great room with cozy gas fireplace features a stone surround and opens to the kitchen. On the 2nd floor, the owner’s suite includes an expansive closet and a private bathroom with a tile shower, free standing tub, and double bowl vanity. Also on the 2nd floor are 3 secondary bedrooms, an additional full bathroom, the laundry room, and a versatile rec room.
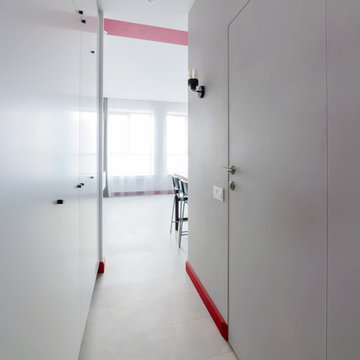
モスクワにある低価格の小さなコンテンポラリースタイルのおしゃれな玄関ホール (グレーの壁、クッションフロア、黒いドア、ベージュの床) の写真
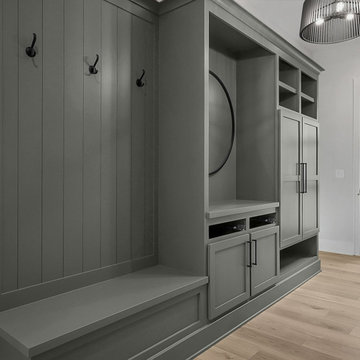
The mud hall is multi-functional. The custom built-in is the same color as the kitchen island and offers a variety of storage spaces, along with a bench + drop zone. One of the rear exterior doors is located in this area. Plus the stairs to the 2nd floor are opposite the built-in, along with access to the garage & connection to the attached in-law home.
グレーの玄関 (クッションフロア、黒いドア、茶色いドア) の写真
1
