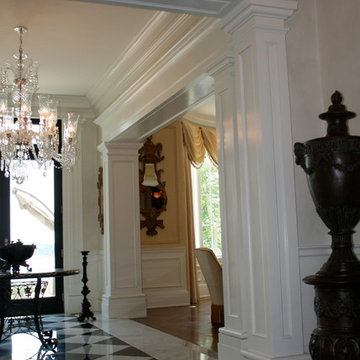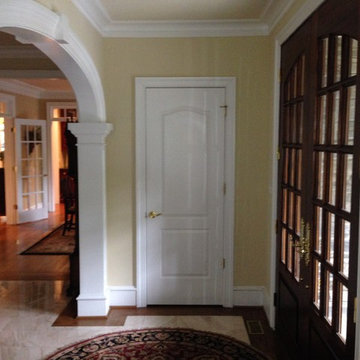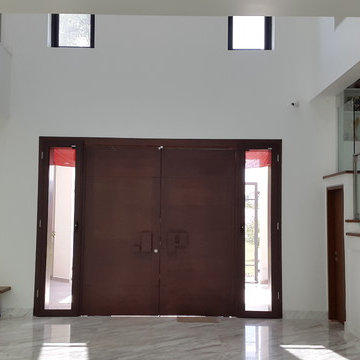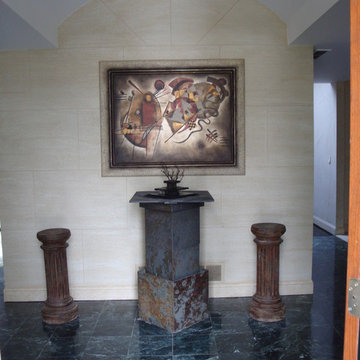両開きドアグレーの玄関 (大理石の床、青いドア、木目調のドア、黄色いドア) の写真
絞り込み:
資材コスト
並び替え:今日の人気順
写真 1〜13 枚目(全 13 枚)

This detached home in West Dulwich was opened up & extended across the back to create a large open plan kitchen diner & seating area for the family to enjoy together. We added marble chequerboard tiles in the entrance and oak herringbone parquet in the main living area
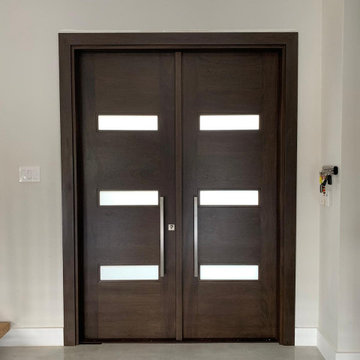
Distributors & Certified installers of the finest impact wood doors available in the market. Our exterior doors options are not restricted to wood, we are also distributors of fiberglass doors from Plastpro & Therma-tru. We have also a vast selection of brands & custom made interior wood doors that will satisfy the most demanding customers.
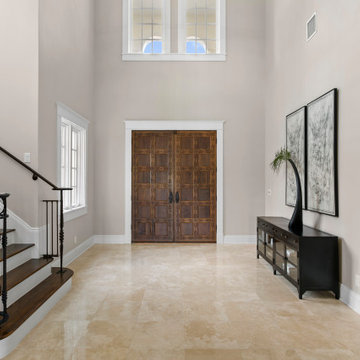
For the spacious living room, we ensured plenty of comfortable seating with luxe furnishings for the sophisticated appeal. We added two elegant leather chairs with muted brass accents and a beautiful center table in similar accents to complement the chairs. A tribal artwork strategically placed above the fireplace makes for a great conversation starter at family gatherings. In the large dining area, we chose a wooden dining table with modern chairs and a statement lighting fixture that creates a sharp focal point. A beautiful round mirror on the rear wall creates an illusion of vastness in the dining area. The kitchen has a beautiful island with stunning countertops and plenty of work area to prepare delicious meals for the whole family. Built-in appliances and a cooking range add a sophisticated appeal to the kitchen. The home office is designed to be a space that ensures plenty of productivity and positive energy. We added a rust-colored office chair, a sleek glass table, muted golden decor accents, and natural greenery to create a beautiful, earthy space.
---
Project designed by interior design studio Home Frosting. They serve the entire Tampa Bay area including South Tampa, Clearwater, Belleair, and St. Petersburg.
For more about Home Frosting, see here: https://homefrosting.com/
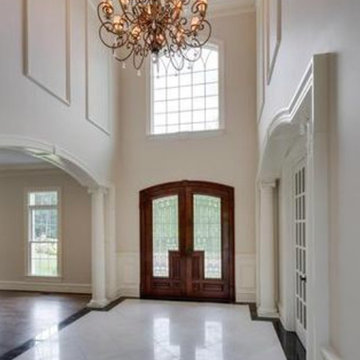
Foyer view with large chandelier. White carrera marble laid on the diagonal with a black marble border. Large archway with columns leading into the formal living room and sunroom opposing a large archway framing a column trimmed french doorway to the library. Front double mahogany door. Wrought iron caming in glass door.
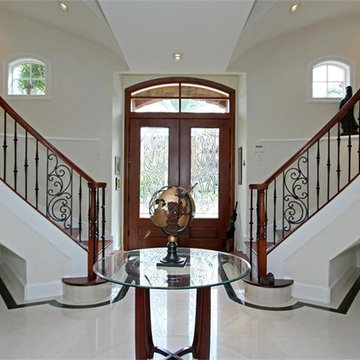
Beginning of 3 story double stairs
ヒューストンにある高級な中くらいな地中海スタイルのおしゃれな玄関ロビー (大理石の床、木目調のドア、ベージュの壁) の写真
ヒューストンにある高級な中くらいな地中海スタイルのおしゃれな玄関ロビー (大理石の床、木目調のドア、ベージュの壁) の写真
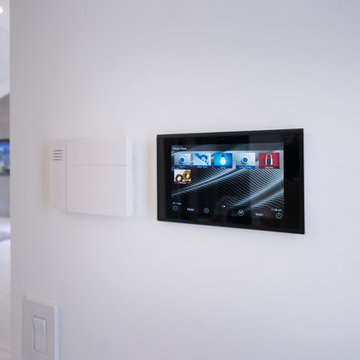
We installed and integrated all of the client's Security, Climate, Lighting, Theater, and Music which can all be controlled through this stylish control interface. All of these features can also be controlled through your favorite smart device, voice, or traditional remote.
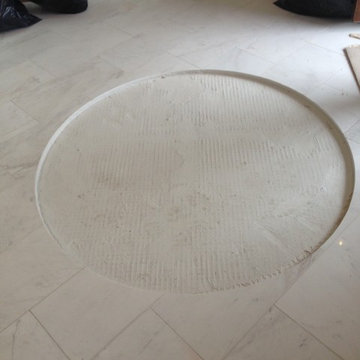
12 x 24" Dolomite Marble - Area cut for mosaic insert
カルガリーにあるラグジュアリーな巨大なトランジショナルスタイルのおしゃれな玄関ロビー (大理石の床、木目調のドア) の写真
カルガリーにあるラグジュアリーな巨大なトランジショナルスタイルのおしゃれな玄関ロビー (大理石の床、木目調のドア) の写真
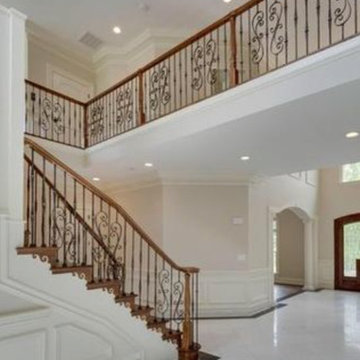
Standing in the foyer looking up toward the second story near the bedrooms. Wood handrails with ornate wrought iron pickets. Decorative railing continuing along the length of the hallway upstairs. White marble foyer trimmed in black marble border. Columns and archway entering formal living room
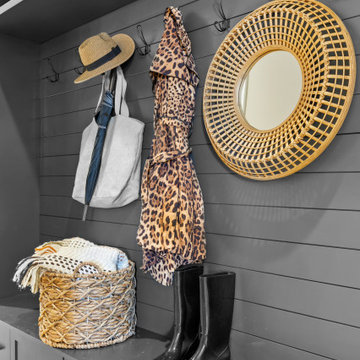
For the spacious living room, we ensured plenty of comfortable seating with luxe furnishings for the sophisticated appeal. We added two elegant leather chairs with muted brass accents and a beautiful center table in similar accents to complement the chairs. A tribal artwork strategically placed above the fireplace makes for a great conversation starter at family gatherings. In the large dining area, we chose a wooden dining table with modern chairs and a statement lighting fixture that creates a sharp focal point. A beautiful round mirror on the rear wall creates an illusion of vastness in the dining area. The kitchen has a beautiful island with stunning countertops and plenty of work area to prepare delicious meals for the whole family. Built-in appliances and a cooking range add a sophisticated appeal to the kitchen. The home office is designed to be a space that ensures plenty of productivity and positive energy. We added a rust-colored office chair, a sleek glass table, muted golden decor accents, and natural greenery to create a beautiful, earthy space.
---
Project designed by interior design studio Home Frosting. They serve the entire Tampa Bay area including South Tampa, Clearwater, Belleair, and St. Petersburg.
For more about Home Frosting, see here: https://homefrosting.com/
両開きドアグレーの玄関 (大理石の床、青いドア、木目調のドア、黄色いドア) の写真
1
