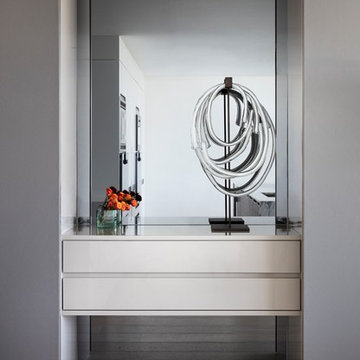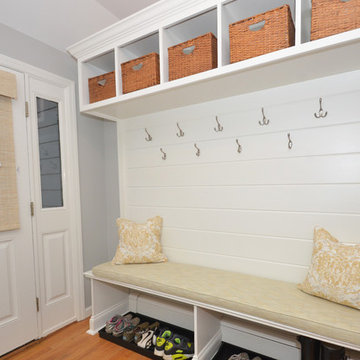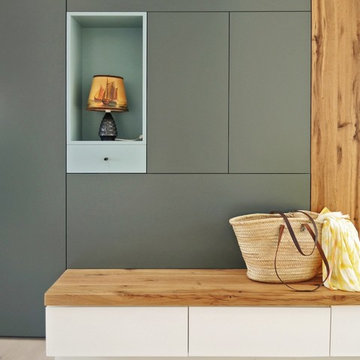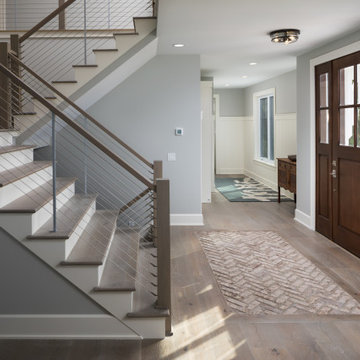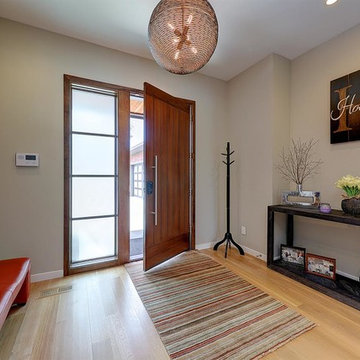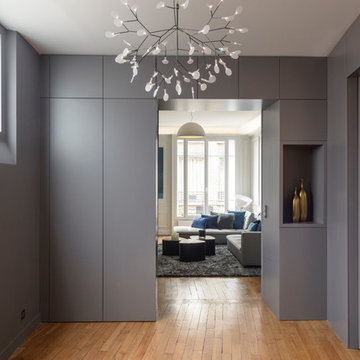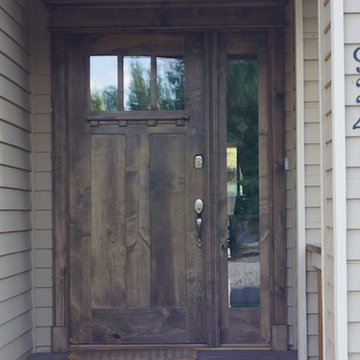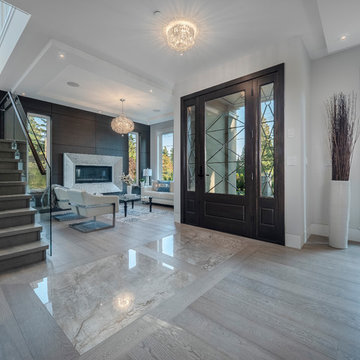グレーの玄関 (淡色無垢フローリング、テラゾーの床) の写真
絞り込み:
資材コスト
並び替え:今日の人気順
写真 1〜20 枚目(全 1,341 枚)
1/4

Client wanted to have a clean well organized space where family could take shoes off and hang jackets and bags. We designed a perfect mud room space for them.

The home is able to take full advantage of views with the use of Glo’s A7 triple pane windows and doors. The energy-efficient series boasts triple pane glazing, a larger thermal break, high-performance spacers, and multiple air-seals. The large picture windows frame the landscape while maintaining comfortable interior temperatures year-round. The strategically placed operable windows throughout the residence offer cross-ventilation and a visual connection to the sweeping views of Utah. The modern hardware and color selection of the windows are not only aesthetically exceptional, but remain true to the mid-century modern design.
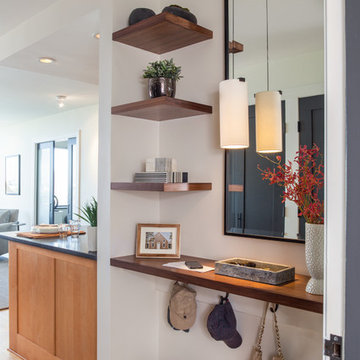
A simply designed Foyer provides a welcome to the home and sets the design tone for what to expect upon entry. Across from 2 large closets, we were able to create an open storage area that is functional but attractive. Kids can easily hang coats, hats, and backpacks on hooks below the floating counter while the open shelves can accommodate baskets with less attractive items that tend to collect at the front door
General Contractor: Lee Kimball
Designer: Tomhill Studio
Photo Credit: Sam Gray
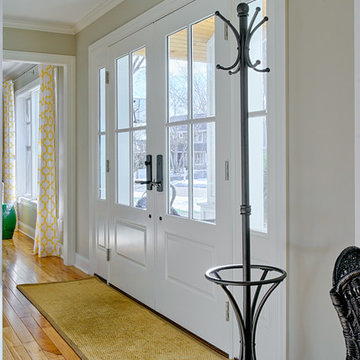
The front door replacement. The existing all wood doors had small lites (windows) letting in almost no light. We replaced the doors with these customized stock steel doors. The light floods the main level.
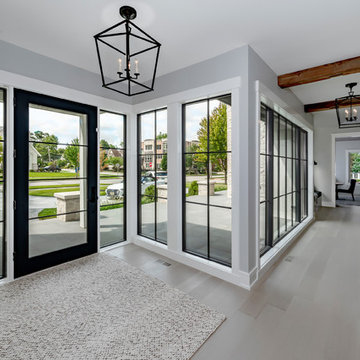
Tim Benson Photography
シカゴにある中くらいなトランジショナルスタイルのおしゃれな玄関ドア (グレーの壁、淡色無垢フローリング、ガラスドア、ベージュの床) の写真
シカゴにある中くらいなトランジショナルスタイルのおしゃれな玄関ドア (グレーの壁、淡色無垢フローリング、ガラスドア、ベージュの床) の写真
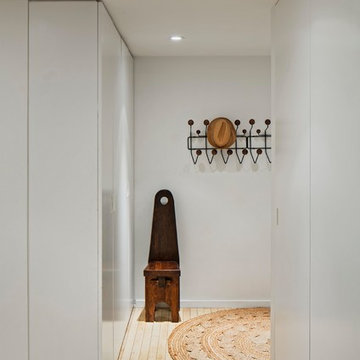
We produced clean, uncluttered storage for the entry foyer.
Photo - Eduard Hueber
ニューヨークにある低価格の小さなモダンスタイルのおしゃれな玄関 (白い壁、淡色無垢フローリング、ベージュの床) の写真
ニューヨークにある低価格の小さなモダンスタイルのおしゃれな玄関 (白い壁、淡色無垢フローリング、ベージュの床) の写真
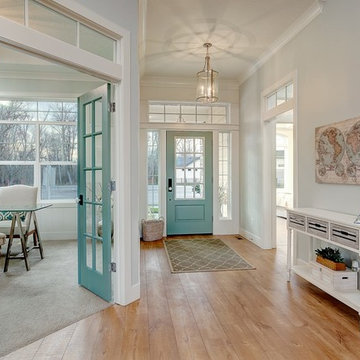
Doug Petersen Photography
ボイシにある高級な広いトランジショナルスタイルのおしゃれな玄関ロビー (青い壁、淡色無垢フローリング、青いドア) の写真
ボイシにある高級な広いトランジショナルスタイルのおしゃれな玄関ロビー (青い壁、淡色無垢フローリング、青いドア) の写真
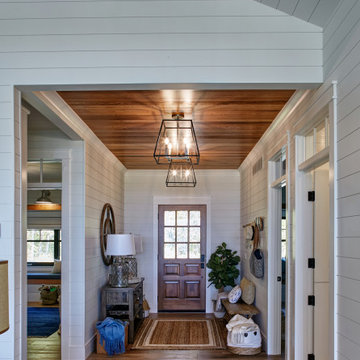
他の地域にある高級な中くらいなビーチスタイルのおしゃれな玄関ロビー (白い壁、淡色無垢フローリング、濃色木目調のドア、マルチカラーの床) の写真
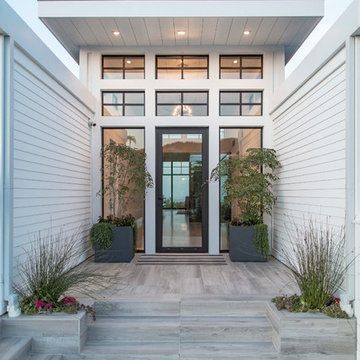
Kurt Jordan Photograghy
ロサンゼルスにあるラグジュアリーなビーチスタイルのおしゃれな玄関ドア (白い壁、淡色無垢フローリング、ガラスドア、ベージュの床) の写真
ロサンゼルスにあるラグジュアリーなビーチスタイルのおしゃれな玄関ドア (白い壁、淡色無垢フローリング、ガラスドア、ベージュの床) の写真

New construction of a 3,100 square foot single-story home in a modern farmhouse style designed by Arch Studio, Inc. licensed architects and interior designers. Built by Brooke Shaw Builders located in the charming Willow Glen neighborhood of San Jose, CA.
Architecture & Interior Design by Arch Studio, Inc.
Photography by Eric Rorer
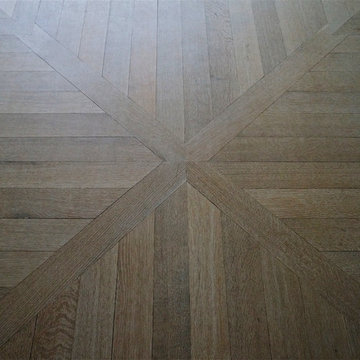
ニューヨークにある高級な広いトラディショナルスタイルのおしゃれな玄関ロビー (淡色無垢フローリング、ベージュの床) の写真
グレーの玄関 (淡色無垢フローリング、テラゾーの床) の写真
1
