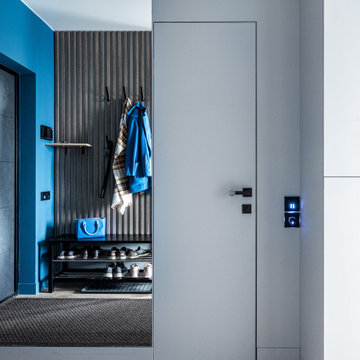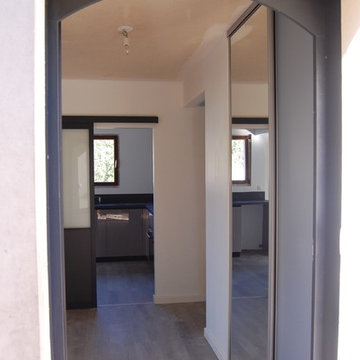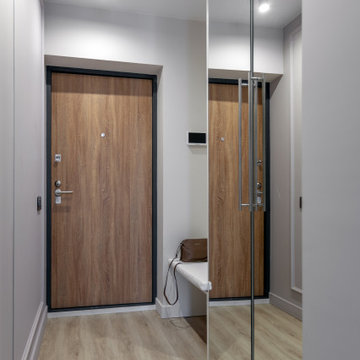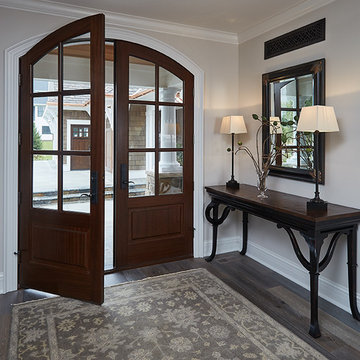グレーの玄関 (御影石の床、畳、クッションフロア、ベージュの床、マルチカラーの床) の写真
絞り込み:
資材コスト
並び替え:今日の人気順
写真 1〜20 枚目(全 50 枚)
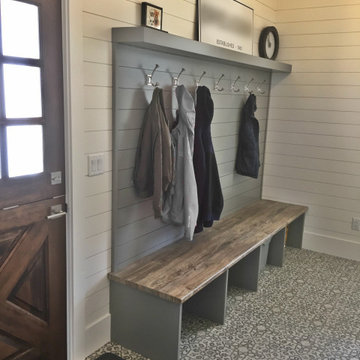
Farmhouse Mudroom Custom Bench with an amazing laminate bench top.
バンクーバーにあるカントリー風のおしゃれなマッドルーム (白い壁、クッションフロア、濃色木目調のドア、マルチカラーの床) の写真
バンクーバーにあるカントリー風のおしゃれなマッドルーム (白い壁、クッションフロア、濃色木目調のドア、マルチカラーの床) の写真
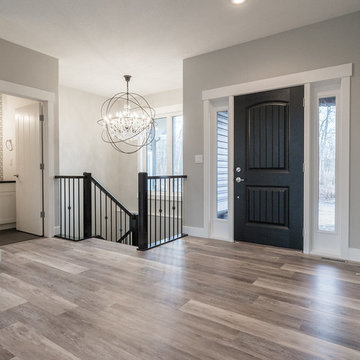
Hombe Builder Havana Homes
エドモントンにある中くらいなモダンスタイルのおしゃれな玄関ドア (グレーの壁、クッションフロア、黒いドア、マルチカラーの床) の写真
エドモントンにある中くらいなモダンスタイルのおしゃれな玄関ドア (グレーの壁、クッションフロア、黒いドア、マルチカラーの床) の写真
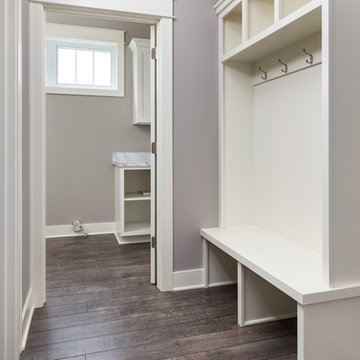
DJZ Photography
グランドラピッズにあるお手頃価格の中くらいなトラディショナルスタイルのおしゃれなマッドルーム (白いドア、グレーの壁、クッションフロア、マルチカラーの床) の写真
グランドラピッズにあるお手頃価格の中くらいなトラディショナルスタイルのおしゃれなマッドルーム (白いドア、グレーの壁、クッションフロア、マルチカラーの床) の写真
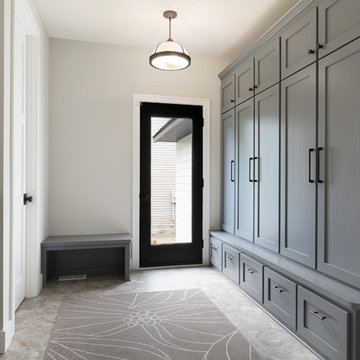
Large custom built-in storage cabinets at the back entry & mudroom.
ミネアポリスにある広いトランジショナルスタイルのおしゃれなマッドルーム (グレーの壁、クッションフロア、マルチカラーの床) の写真
ミネアポリスにある広いトランジショナルスタイルのおしゃれなマッドルーム (グレーの壁、クッションフロア、マルチカラーの床) の写真
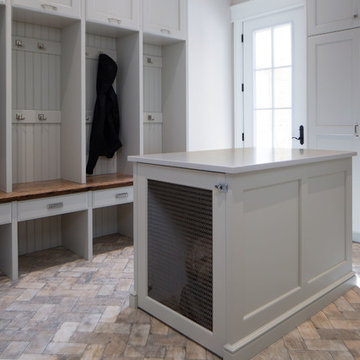
This is the ideal mudroom - spacious and beautifully designed to give each family member their own area and storage (including the family pet!), this room is organized and easy to maintain. Cabinets give the option for concealed storage, while hooks and space under seating for boots and shoes leave opportunity for keeping frequently used items close at hand. The island in the centre is a helpful aid when getting ready to go or bringing things in from the yard (or even bringing in groceries), and doubles as a custom indoor dog house. Textured tiling on the ground is an ideal choice for a room that is sure to see lots of dirt and wear over the years - it is easy to clean and hides minor scratches and stains well.
PC: Fred Huntsberger
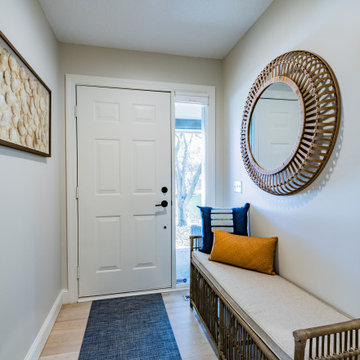
Front Entry Hallway with rattan bench, rattan mirror and coastal art in natural colors, blue and camel
ミネアポリスにあるお手頃価格の小さなエクレクティックスタイルのおしゃれな玄関ホール (グレーの壁、クッションフロア、白いドア、ベージュの床) の写真
ミネアポリスにあるお手頃価格の小さなエクレクティックスタイルのおしゃれな玄関ホール (グレーの壁、クッションフロア、白いドア、ベージュの床) の写真
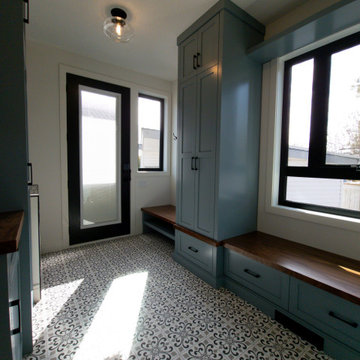
An open and functional mudroom with blue cabinets that perfectly compliment the hints of gray and blue in the floor tile. The dark wood bench tops are a perfect compliment for this colour. A tiled dog wash is also seen for maximum use of this multipurpose space.
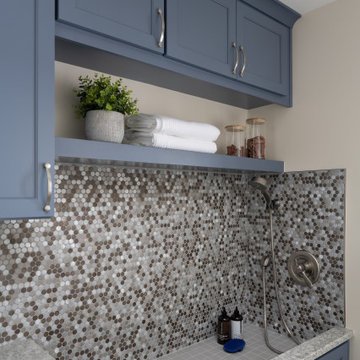
Our studio reconfigured our client’s space to enhance its functionality. We moved a small laundry room upstairs, using part of a large loft area, creating a spacious new room with soft blue cabinets and patterned tiles. We also added a stylish guest bathroom with blue cabinets and antique gold fittings, still allowing for a large lounging area. Downstairs, we used the space from the relocated laundry room to open up the mudroom and add a cheerful dog wash area, conveniently close to the back door.
---
Project completed by Wendy Langston's Everything Home interior design firm, which serves Carmel, Zionsville, Fishers, Westfield, Noblesville, and Indianapolis.
For more about Everything Home, click here: https://everythinghomedesigns.com/
To learn more about this project, click here:
https://everythinghomedesigns.com/portfolio/luxury-function-noblesville/
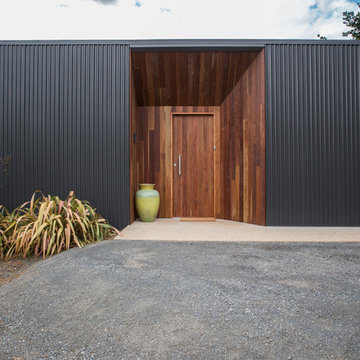
Whilst the exterior is wrapped in a dark, steely veneer, alcoves at the edge of the living spaces, gallery and workshop are softened by a timber lining, which reappears throughout the interior to offset the concrete floors and feature elements.
From the surrounding farmland the building appears as an ancillary out house that recedes into its surroundings. But from within the series of spaces, the house expands to provided an intimate connection to the landscape. Through this combination of exploiting view opportunities whilst minimising the visual impact of the building, Queechy House takes advantage of the agricultural landscape without disrupting it.
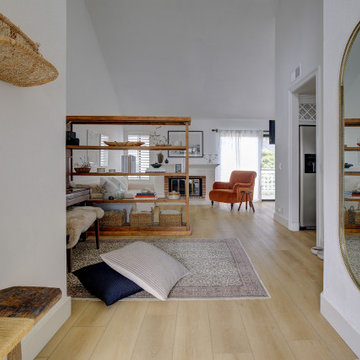
A classic select grade natural oak. Timeless and versatile. With the Modin Collection, we have raised the bar on luxury vinyl plank. The result is a new standard in resilient flooring. Modin offers true embossed in register texture, a low sheen level, a rigid SPC core, an industry-leading wear layer, and so much more.
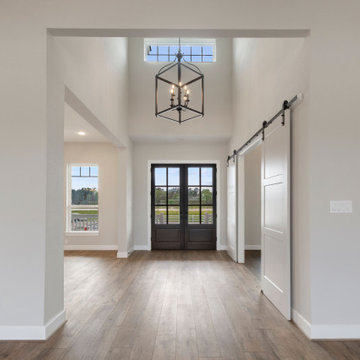
Beautiful entry with double mahogany Seybro doors leading into a two-story foyer. Sliding Barn Doors custom made for the Study entry
Flooring is Shaw LVT Barletta
Lighting is from Ferguson Showroom
SW Agreeable Grey Walls and Pure White Trim
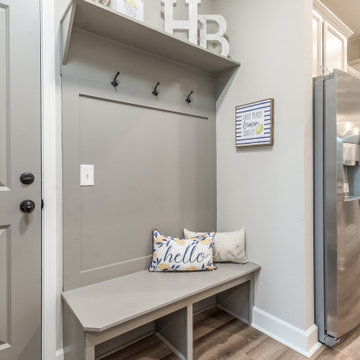
他の地域にあるお手頃価格の中くらいなトランジショナルスタイルのおしゃれなマッドルーム (グレーの壁、クッションフロア、グレーのドア、マルチカラーの床) の写真
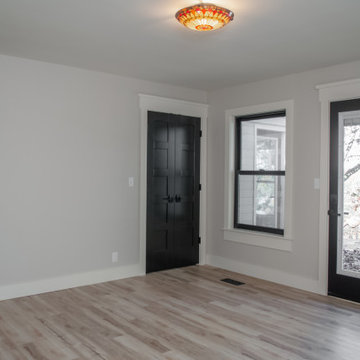
CMI Construction completed a full remodel on this Beaver Lake ranch style home. The home was built in the 1980's and the owners wanted a total update. An open floor plan created more space for entertaining and maximized the beautiful views of the lake. New windows, flooring, fixtures, and led lighting enhanced the homes modern feel and appearance.
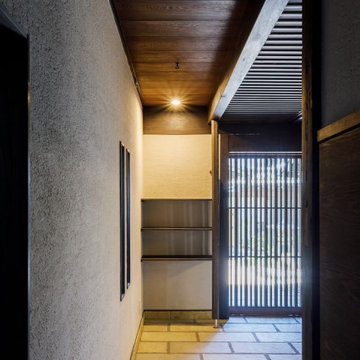
通り土間から玄関を見たショット。高気密高断熱の性能を持つ玄関引戸は「大小格子」をオリジナルにデザインしたものでウォールナット材を加工して製作しました。日本産の白い自然石・寒水の粒度の違う骨材を混ぜて左官しているので荒壁調に仕上がっています。土間の優しい色調の天然石は目地幅を大きく取って骨太のデザインとしました。
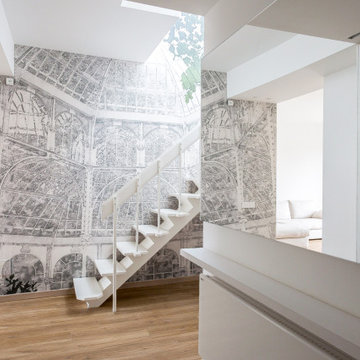
Fotografie Roberta De palo
ミラノにある中くらいなコンテンポラリースタイルのおしゃれな玄関ロビー (白い壁、クッションフロア、ベージュの床) の写真
ミラノにある中くらいなコンテンポラリースタイルのおしゃれな玄関ロビー (白い壁、クッションフロア、ベージュの床) の写真
グレーの玄関 (御影石の床、畳、クッションフロア、ベージュの床、マルチカラーの床) の写真
1

