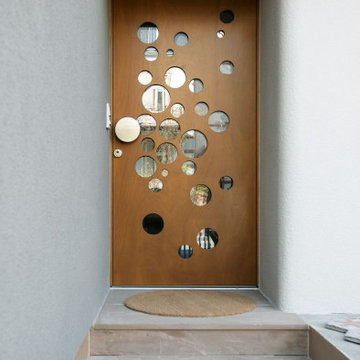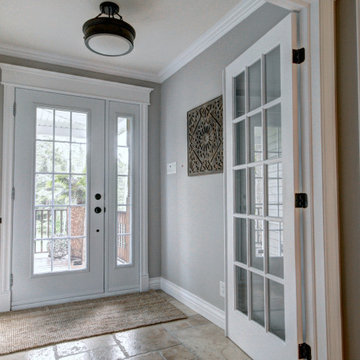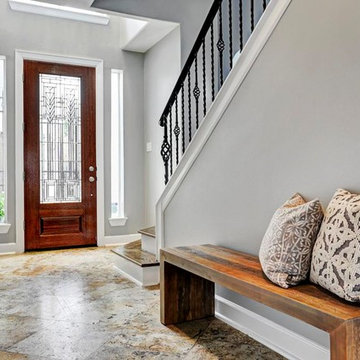片開きドアグレーの玄関 (御影石の床、ライムストーンの床、畳、ベージュの床) の写真
絞り込み:
資材コスト
並び替え:今日の人気順
写真 1〜17 枚目(全 17 枚)
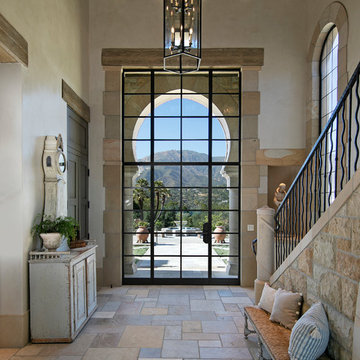
Grand entry with stairway
Photography: Jim Bartsch
サンタバーバラにあるラグジュアリーな広い地中海スタイルのおしゃれな玄関ドア (ベージュの壁、ライムストーンの床、金属製ドア、ベージュの床) の写真
サンタバーバラにあるラグジュアリーな広い地中海スタイルのおしゃれな玄関ドア (ベージュの壁、ライムストーンの床、金属製ドア、ベージュの床) の写真
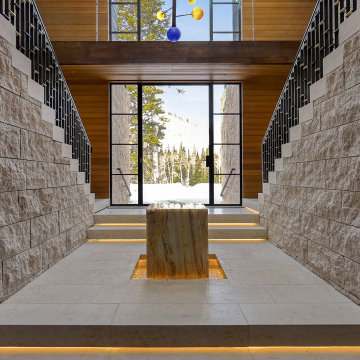
Inside, this entrance opens up to a 2 story atrium foyer with Croatian limestone walls and floors and Western Hemlock panel walls and ceiling.
Custom windows, doors, and hardware designed and furnished by Thermally Broken Steel USA.
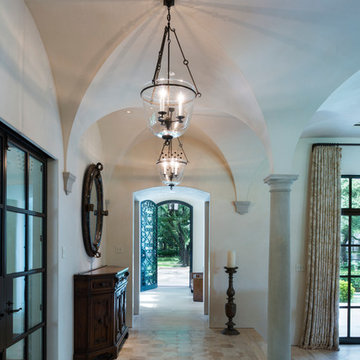
This view looking towards the custom wrought iron front door and beyond to an esplanade highlights the layering of interior and exterior spaces.
Frank White Photography
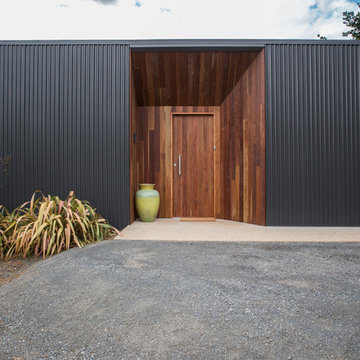
Whilst the exterior is wrapped in a dark, steely veneer, alcoves at the edge of the living spaces, gallery and workshop are softened by a timber lining, which reappears throughout the interior to offset the concrete floors and feature elements.
From the surrounding farmland the building appears as an ancillary out house that recedes into its surroundings. But from within the series of spaces, the house expands to provided an intimate connection to the landscape. Through this combination of exploiting view opportunities whilst minimising the visual impact of the building, Queechy House takes advantage of the agricultural landscape without disrupting it.
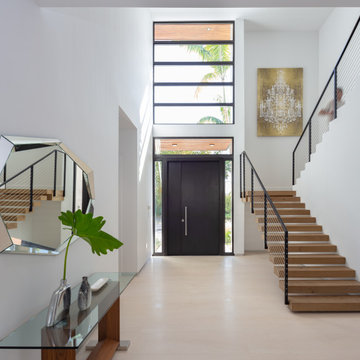
Nestled on a oversized corner lot in Bay Harbor Island, the architecture of this building presents itself with a Tropical Modern concept that takes advantage of both Florida’s tropical climate and the site’s intimate views of lush greenery.
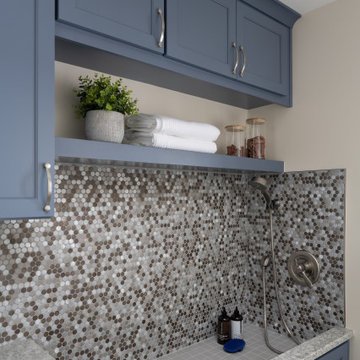
Our studio reconfigured our client’s space to enhance its functionality. We moved a small laundry room upstairs, using part of a large loft area, creating a spacious new room with soft blue cabinets and patterned tiles. We also added a stylish guest bathroom with blue cabinets and antique gold fittings, still allowing for a large lounging area. Downstairs, we used the space from the relocated laundry room to open up the mudroom and add a cheerful dog wash area, conveniently close to the back door.
---
Project completed by Wendy Langston's Everything Home interior design firm, which serves Carmel, Zionsville, Fishers, Westfield, Noblesville, and Indianapolis.
For more about Everything Home, click here: https://everythinghomedesigns.com/
To learn more about this project, click here:
https://everythinghomedesigns.com/portfolio/luxury-function-noblesville/
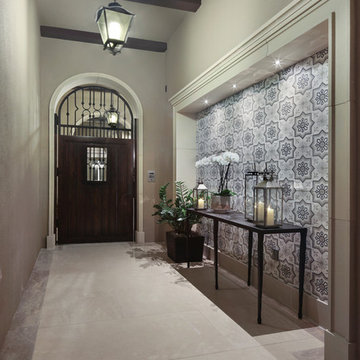
Landscape Design: AMS Landscape Design Studios, Inc. / Photography: Jeri Koegel
オレンジカウンティにある高級な中くらいなコンテンポラリースタイルのおしゃれな玄関ラウンジ (ベージュの壁、ライムストーンの床、濃色木目調のドア、ベージュの床) の写真
オレンジカウンティにある高級な中くらいなコンテンポラリースタイルのおしゃれな玄関ラウンジ (ベージュの壁、ライムストーンの床、濃色木目調のドア、ベージュの床) の写真
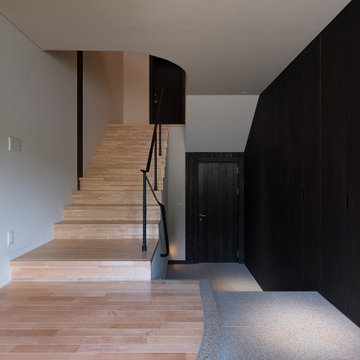
玄関ホール。階段を上がるとプライベートスペース、左に進むとパブリックスペース。階段を下りると駐車場になります。
他の地域にある広いラスティックスタイルのおしゃれな玄関ホール (白い壁、御影石の床、黒いドア、ベージュの床、板張り壁) の写真
他の地域にある広いラスティックスタイルのおしゃれな玄関ホール (白い壁、御影石の床、黒いドア、ベージュの床、板張り壁) の写真
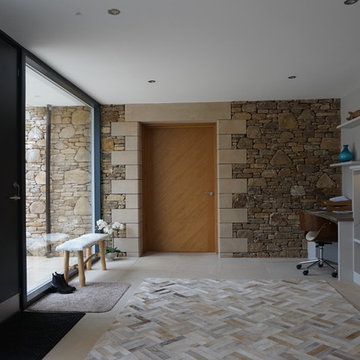
A single storey pavilion house discreetly built behind a new stone wall that separates the house from the neighbours, creating a very secluded but open private space on the opposite side.
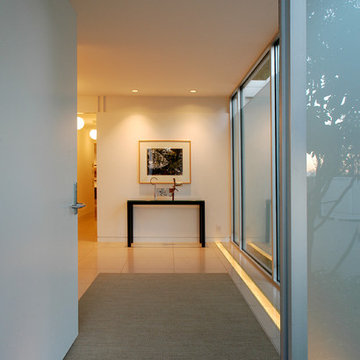
Entry - 24" x 24" limestone flooring with custom inset lighting. Frosted glass walls with clear sections top and bottom set in commercial aluminum storefront channel.
Mid-century modern classic, originally designed by A. Quincy Jones. Restored and expanded in the original style and intent.
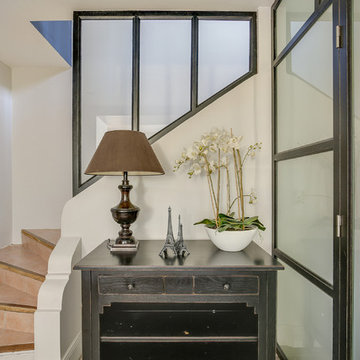
Création de verrières sur mesure en chêne massif laqué noir et design et fabrication d'un console d'entrée assortie aux verrières.
グルノーブルにあるラグジュアリーな中くらいなトランジショナルスタイルのおしゃれな玄関ロビー (グレーの壁、御影石の床、黒いドア、ベージュの床) の写真
グルノーブルにあるラグジュアリーな中くらいなトランジショナルスタイルのおしゃれな玄関ロビー (グレーの壁、御影石の床、黒いドア、ベージュの床) の写真
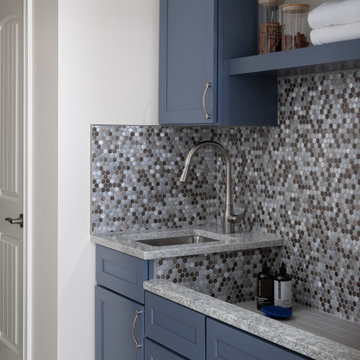
Our studio reconfigured our client’s space to enhance its functionality. We moved a small laundry room upstairs, using part of a large loft area, creating a spacious new room with soft blue cabinets and patterned tiles. We also added a stylish guest bathroom with blue cabinets and antique gold fittings, still allowing for a large lounging area. Downstairs, we used the space from the relocated laundry room to open up the mudroom and add a cheerful dog wash area, conveniently close to the back door.
---
Project completed by Wendy Langston's Everything Home interior design firm, which serves Carmel, Zionsville, Fishers, Westfield, Noblesville, and Indianapolis.
For more about Everything Home, click here: https://everythinghomedesigns.com/
To learn more about this project, click here:
https://everythinghomedesigns.com/portfolio/luxury-function-noblesville/
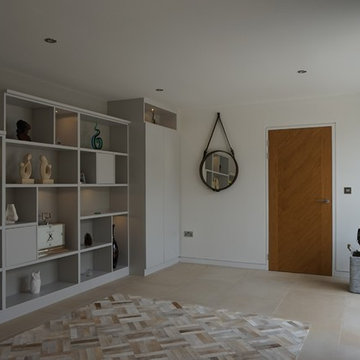
A single storey pavilion house discreetly built behind a new stone wall that separates the house from the neighbours, creating a very secluded but open private space on the opposite side.
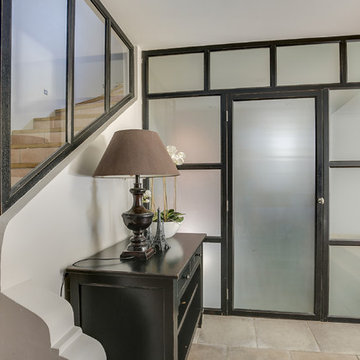
Création de verrières sur mesure en chêne massif laqué noir et design et fabrication d'un console d'entrée assortie aux verrières.
リヨンにあるラグジュアリーな中くらいなトランジショナルスタイルのおしゃれな玄関ロビー (グレーの壁、御影石の床、黒いドア、ベージュの床) の写真
リヨンにあるラグジュアリーな中くらいなトランジショナルスタイルのおしゃれな玄関ロビー (グレーの壁、御影石の床、黒いドア、ベージュの床) の写真
片開きドアグレーの玄関 (御影石の床、ライムストーンの床、畳、ベージュの床) の写真
1
