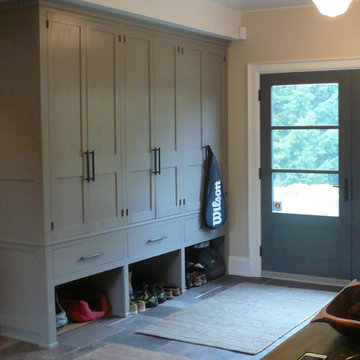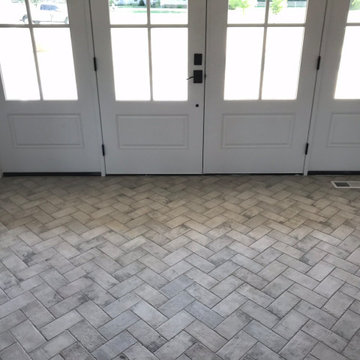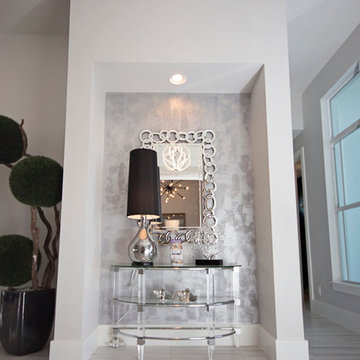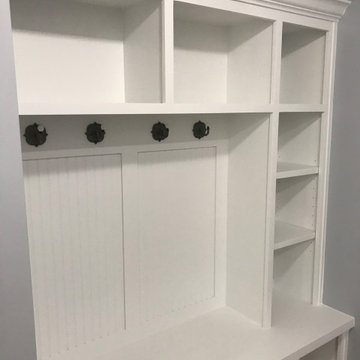中くらいな両開きドア、引き戸グレーの玄関 (セラミックタイルの床) の写真
絞り込み:
資材コスト
並び替え:今日の人気順
写真 1〜20 枚目(全 64 枚)
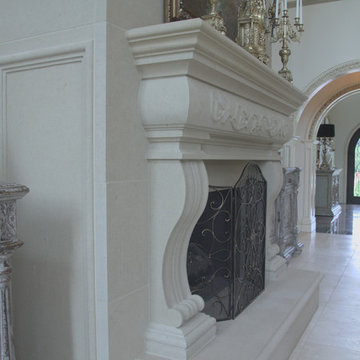
Using the same stone creates a unified look and makes the fireplace the center of the room.
他の地域にある高級な中くらいなヴィクトリアン調のおしゃれな玄関ドア (白い壁、黒いドア、セラミックタイルの床、グレーの床) の写真
他の地域にある高級な中くらいなヴィクトリアン調のおしゃれな玄関ドア (白い壁、黒いドア、セラミックタイルの床、グレーの床) の写真
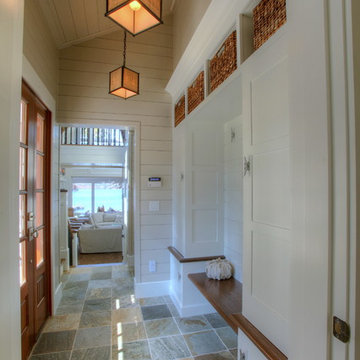
オレンジカウンティにある高級な中くらいなビーチスタイルのおしゃれなマッドルーム (ベージュの壁、セラミックタイルの床、濃色木目調のドア) の写真
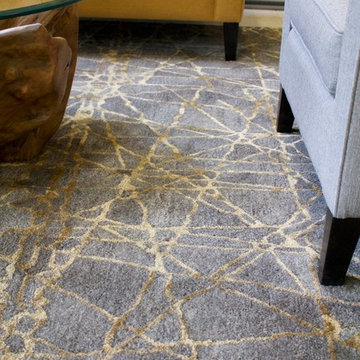
Art & Interiors by Savage Designs
バンクーバーにある高級な中くらいなコンテンポラリースタイルのおしゃれな玄関ロビー (グレーの壁、セラミックタイルの床、ガラスドア、ベージュの床) の写真
バンクーバーにある高級な中くらいなコンテンポラリースタイルのおしゃれな玄関ロビー (グレーの壁、セラミックタイルの床、ガラスドア、ベージュの床) の写真

Cable Railing on Ash Floating Stairs
These Vermont homeowners were looking for a custom stair and railing system that saved space and kept their space open. For the materials, they chose to order two FLIGHT Systems. Their design decisions included a black stringer, colonial gray posts, and Ash treads with a Storm Gray finish. This finished project looks amazing when paired with the white interior and gray stone flooring, and pulls together the open views of the surrounding bay.
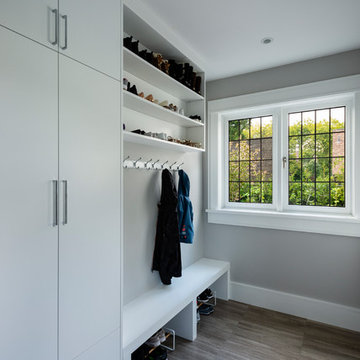
Paul Grdina Photography
バンクーバーにある高級な中くらいなアジアンスタイルのおしゃれなマッドルーム (グレーの壁、セラミックタイルの床、茶色い床) の写真
バンクーバーにある高級な中くらいなアジアンスタイルのおしゃれなマッドルーム (グレーの壁、セラミックタイルの床、茶色い床) の写真
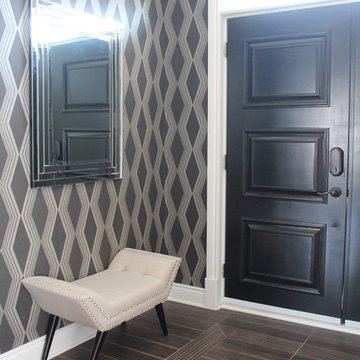
モントリオールにあるお手頃価格の中くらいなトランジショナルスタイルのおしゃれな玄関ラウンジ (マルチカラーの壁、セラミックタイルの床、黒いドア、茶色い床) の写真
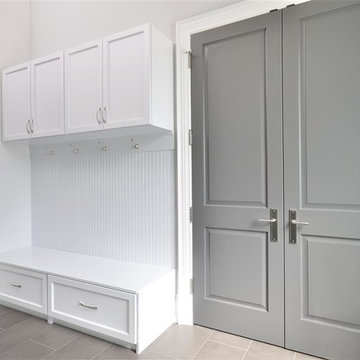
フィラデルフィアにある中くらいなトラディショナルスタイルのおしゃれなマッドルーム (白い壁、セラミックタイルの床、グレーのドア) の写真
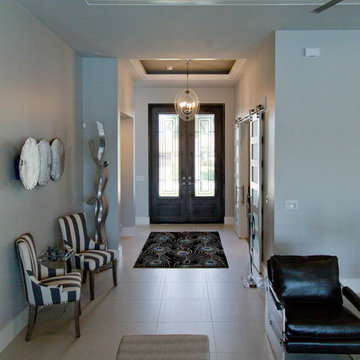
Nichole Kennelly Photography
マイアミにある高級な中くらいなコンテンポラリースタイルのおしゃれな玄関ドア (グレーの壁、セラミックタイルの床、グレーのドア、ベージュの床) の写真
マイアミにある高級な中くらいなコンテンポラリースタイルのおしゃれな玄関ドア (グレーの壁、セラミックタイルの床、グレーのドア、ベージュの床) の写真
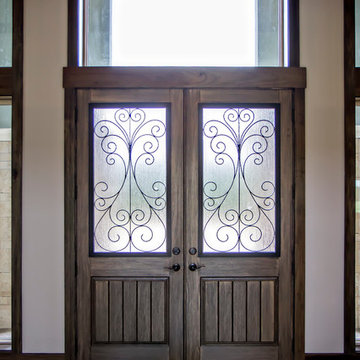
Glenn Layton Homes, LLC, "Building Your Coastal Lifestyle"
ジャクソンビルにある高級な中くらいなビーチスタイルのおしゃれな玄関ドア (白い壁、濃色木目調のドア、セラミックタイルの床) の写真
ジャクソンビルにある高級な中くらいなビーチスタイルのおしゃれな玄関ドア (白い壁、濃色木目調のドア、セラミックタイルの床) の写真
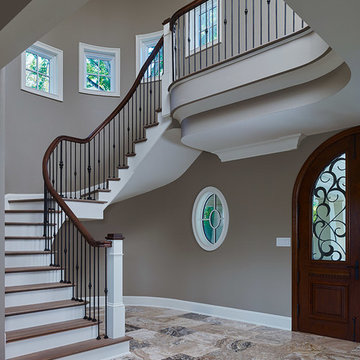
Perched above the beautiful Delaware River in the historic village of New Hope, Bucks County, Pennsylvania sits this magnificent custom home designed by OMNIA Group Architects. According to Partner, Brian Mann,"This riverside property required a nuanced approach so that it could at once be both a part of this eclectic village streetscape and take advantage of the spectacular waterfront setting." Further complicating the study, the lot was narrow, it resides in the floodplain and the program required the Master Suite to be on the main level. To meet these demands, OMNIA dispensed with conventional historicist styles and created an open plan blended with traditional forms punctuated by vast rows of glass windows and doors to bring in the panoramic views of Lambertville, the bridge, the wooded opposite bank and the river. Mann adds, "Because I too live along the river, I have a special respect for its ever changing beauty - and I appreciate that riverfront structures have a responsibility to enhance the views from those on the water." Hence the riverside facade is as beautiful as the street facade. A sweeping front porch integrates the entry with the vibrant pedestrian streetscape. Low garden walls enclose a beautifully landscaped courtyard defining private space without turning its back on the street. Once inside, the natural setting explodes into view across the back of each of the main living spaces. For a home with so few walls, spaces feel surprisingly intimate and well defined. The foyer is elegant and features a free flowing curved stair that rises in a turret like enclosure dotted with windows that follow the ascending stairs like a sculpture. "Using changes in ceiling height, finish materials and lighting, we were able to define spaces without boxing spaces in" says Mann adding, "the dynamic horizontality of the river is echoed along the axis of the living space; the natural movement from kitchen to dining to living rooms following the current of the river." Service elements are concentrated along the front to create a visual and noise barrier from the street and buttress a calm hall that leads to the Master Suite. The master bedroom shares the views of the river, while the bath and closet program are set up for pure luxuriating. The second floor features a common loft area with a large balcony overlooking the water. Two children's suites flank the loft - each with their own exquisitely crafted baths and closets. Continuing the balance between street and river, an open air bell-tower sits above the entry porch to bring life and light to the street. Outdoor living was part of the program from the start. A covered porch with outdoor kitchen and dining and lounge area and a fireplace brings 3-season living to the river. And a lovely curved patio lounge surrounded by grand landscaping by LDG finishes the experience. OMNIA was able to bring their design talents to the finish materials too including cabinetry, lighting, fixtures, colors and furniture
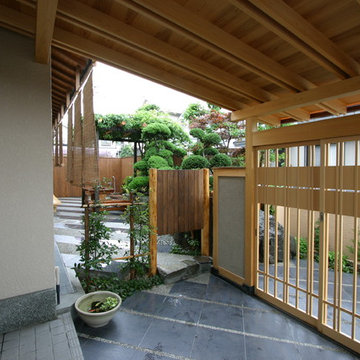
玄関ポーチ。
雨に濡れずに郵便ポストまで行けるように大屋根を設置。
また、直接庭へ、庭から土間へ行けるルートも確保した。
大阪にある中くらいな和風のおしゃれな玄関 (ベージュの壁、セラミックタイルの床、茶色いドア、グレーの床) の写真
大阪にある中くらいな和風のおしゃれな玄関 (ベージュの壁、セラミックタイルの床、茶色いドア、グレーの床) の写真
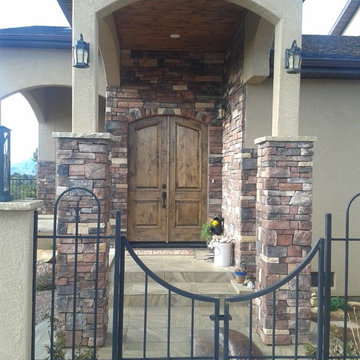
アルバカーキにある高級な中くらいな地中海スタイルのおしゃれな玄関ドア (ベージュの壁、濃色木目調のドア、セラミックタイルの床、ベージュの床) の写真
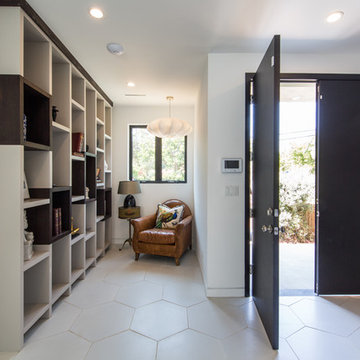
ロサンゼルスにある高級な中くらいなコンテンポラリースタイルのおしゃれな玄関ドア (白い壁、セラミックタイルの床、黒いドア、白い床) の写真
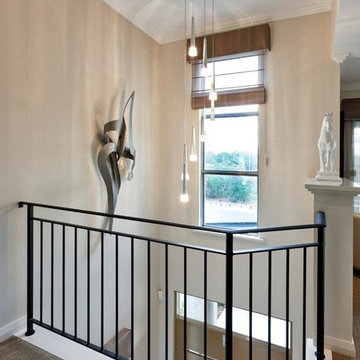
Exhibiting extraordinary depth and sophistication for a ten-metre wide lot, this is a home that defines Atrium’s commitment to small lot living; luxury living without compromise. A true classic, the Blue Gum presents a street façade that will stand the test of time and an elegant foyer that sets the scene for what is to come. Defying its measurements, the Blue Gum demonstrates superb volume, light and space thanks to clever design, high ceilings, well placed windows and perfectly proportioned rooms. A home office off the entry has built-in robes and is semi-ensuite to a fully tiled bathroom, making it ideal as a guest suite or second master suite. An open theatre or living room demonstrates Atrium’s attention to detail, with its intricate ceilings and bulkheads. Even the laundry commands respect, with a walk-in linen press and under-bench cupboards. Glazed double doors lead to the kitchen and living spaces; the sparkling hub of the home and a haven for relaxed entertaining. Striking granite benchtops, stainless steel appliances, a walk-in pantry and separate workbench with appliance cupboard will appeal to any home chef. Dining and living spaces flow effortlessly from the kitchen, with the living area extending to a spacious alfresco area. Bedrooms and private spaces are upstairs – a sitting room and balcony, a luxurious main suite with walk-in robe and ensuite, and two generous sized additional bedrooms sharing an equally luxurious third bathroom. The Blue Gum. Another outstanding example of the award-winning style, luxury and quality Atrium Homes is renowned for.
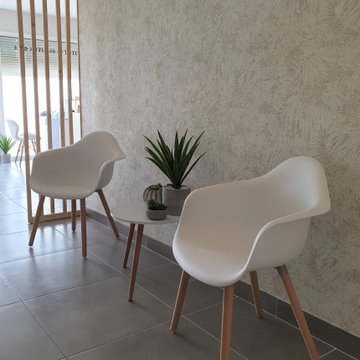
Nouvelle déco pour l'entrée de cette institut de beauté avec une vraie salle d'attente délimitée par un paravent en bois.
サンテティエンヌにあるお手頃価格の中くらいなおしゃれな玄関ロビー (ベージュの壁、セラミックタイルの床、白いドア、グレーの床) の写真
サンテティエンヌにあるお手頃価格の中くらいなおしゃれな玄関ロビー (ベージュの壁、セラミックタイルの床、白いドア、グレーの床) の写真
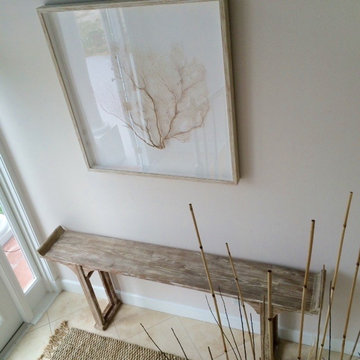
Cathleen Swift ASID Interior Designer Naples, Florida
マイアミにあるお手頃価格の中くらいなビーチスタイルのおしゃれな玄関ロビー (白い壁、セラミックタイルの床、白いドア) の写真
マイアミにあるお手頃価格の中くらいなビーチスタイルのおしゃれな玄関ロビー (白い壁、セラミックタイルの床、白いドア) の写真
中くらいな両開きドア、引き戸グレーの玄関 (セラミックタイルの床) の写真
1
