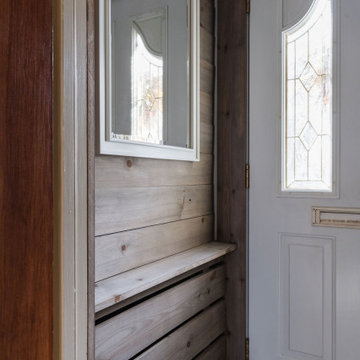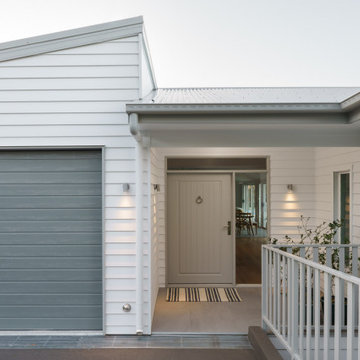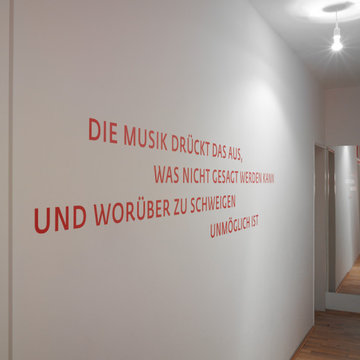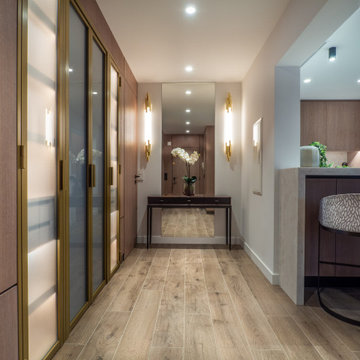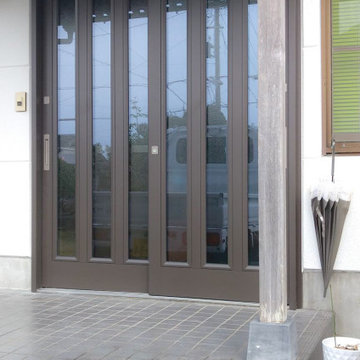グレーの玄関 (セラミックタイルの床、大理石の床、無垢フローリング、板張り壁) の写真
絞り込み:
資材コスト
並び替え:今日の人気順
写真 1〜20 枚目(全 21 枚)

This new house is located in a quiet residential neighborhood developed in the 1920’s, that is in transition, with new larger homes replacing the original modest-sized homes. The house is designed to be harmonious with its traditional neighbors, with divided lite windows, and hip roofs. The roofline of the shingled house steps down with the sloping property, keeping the house in scale with the neighborhood. The interior of the great room is oriented around a massive double-sided chimney, and opens to the south to an outdoor stone terrace and gardens. Photo by: Nat Rea Photography
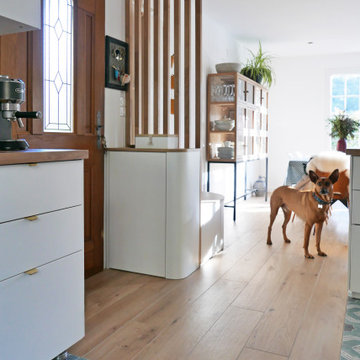
Projet de conception et rénovation d'une petite cuisine et entrée.
Tout l'enjeu de ce projet était de créer une transition entre les différents espaces.
Nous avons usé d'astuces pour permettre l'installation d'un meuble d'entrée, d'un plan snack tout en créant une harmonie générale sans cloisonner ni compromettre la circulation. Les zones sont définies grâce à l'association de deux carrelages au sol et grâce à la pose de claustras en bois massif créant un fil conducteur.

The open layout of this newly renovated home is spacious enough for the clients home work office. The exposed beam and slat wall provide architectural interest . And there is plenty of room for the client's eclectic art collection.
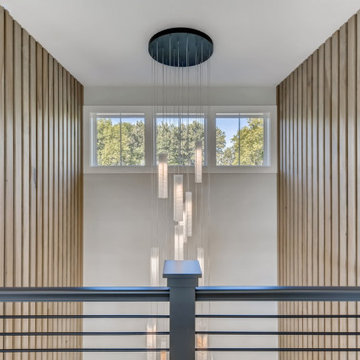
Horizontal iron railings, and vertical wood slat wall detail.
ミネアポリスにある高級な中くらいなモダンスタイルのおしゃれな玄関ホール (白い壁、無垢フローリング、板張り壁) の写真
ミネアポリスにある高級な中くらいなモダンスタイルのおしゃれな玄関ホール (白い壁、無垢フローリング、板張り壁) の写真
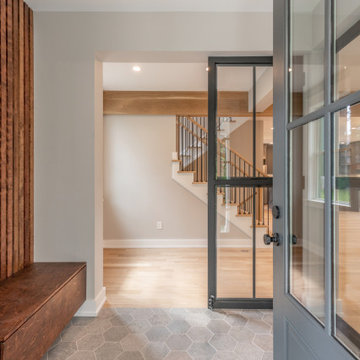
This beautiful foyer features built-ins from our fabrication shop as well as industrial metal glass partitions based on a beautiful hexagon tile floor
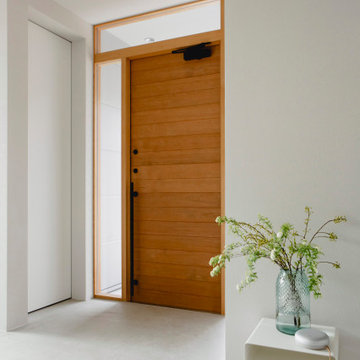
大阪にあるお手頃価格の中くらいなアジアンスタイルのおしゃれな玄関 (茶色い壁、無垢フローリング、グレーの床、板張り天井、板張り壁) の写真
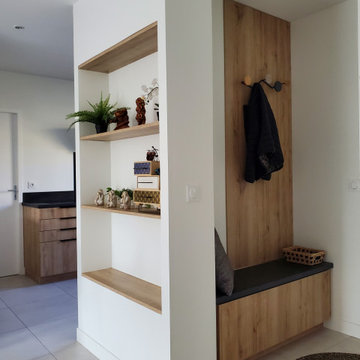
Réaménagement de l'entrée avec meuble sur mesure et bibliothèque.
トゥールーズにあるお手頃価格の小さなコンテンポラリースタイルのおしゃれな玄関ロビー (白いドア、セラミックタイルの床、グレーの床、板張り壁) の写真
トゥールーズにあるお手頃価格の小さなコンテンポラリースタイルのおしゃれな玄関ロビー (白いドア、セラミックタイルの床、グレーの床、板張り壁) の写真
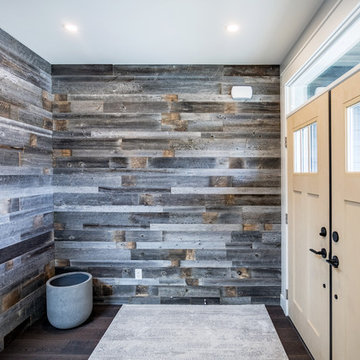
Photos by Brice Ferre
バンクーバーにあるお手頃価格の中くらいなトラディショナルスタイルのおしゃれな玄関ロビー (マルチカラーの壁、無垢フローリング、板張り壁) の写真
バンクーバーにあるお手頃価格の中くらいなトラディショナルスタイルのおしゃれな玄関ロビー (マルチカラーの壁、無垢フローリング、板張り壁) の写真
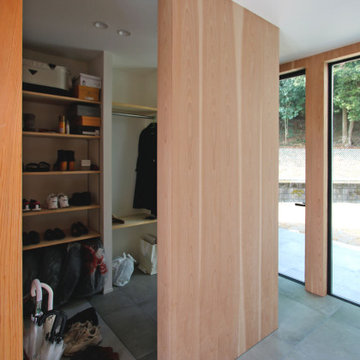
土間とフロアをフラットにしスッキリと納めた玄関周り。
シュークローク
他の地域にあるおしゃれな玄関 (青い壁、セラミックタイルの床、淡色木目調のドア、グレーの床、クロスの天井、板張り壁、白い天井) の写真
他の地域にあるおしゃれな玄関 (青い壁、セラミックタイルの床、淡色木目調のドア、グレーの床、クロスの天井、板張り壁、白い天井) の写真
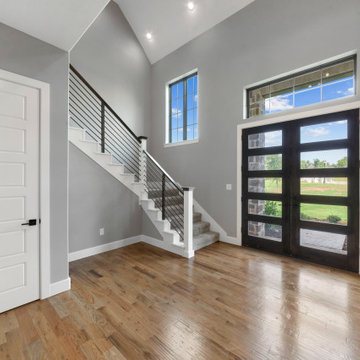
This home is the American Dream! How perfect that we get to celebrate it on the 4th of July weekend ?? 4,104 Total AC SQFT with 4 bedrooms, 4 bathrooms and 4-car garages with a Rustic Contemporary Multi-Generational Design.
This home has 2 primary suites on either end of the home with their own 5-piece bathrooms, walk-in closets and outdoor sitting areas for the most privacy. Some of the additional multi-generation features include: large kitchen & pantry with added cabinet space, the elder's suite includes sitting area, built in desk, ADA bathroom, large storage space and private lanai.
Raised study with Murphy bed, In-home theater with snack and drink station, laundry room with custom dog shower and workshop with bathroom all make their dreams complete! Everything in this home has a place and a purpose: the family, guests, and even the puppies!
.
.
.
#salcedohomes #multigenerational #multigenerationalliving #multigeneration #multigenerationhome #nextgeneration #nextgenerationhomes #motherinlawsuite #builder #customhomebuilder #buildnew #newconstruction #newconstructionhomes #dfwhomes #dfwbuilder #familybusiness #family #gatesatwatersedge #oakpointbuilder #littleelmbuilder #texasbuilder #faithfamilyandbeautifulhomes #2020focus
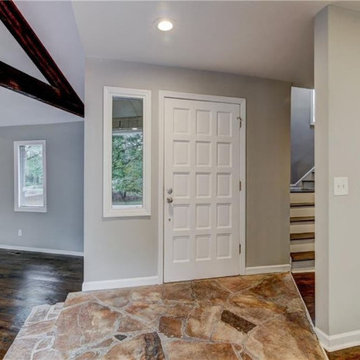
Lovely entry of a fully renovated house in Roswell.
アトランタにある高級な中くらいなトラディショナルスタイルのおしゃれな玄関ドア (グレーの壁、セラミックタイルの床、白いドア、茶色い床、板張り天井、板張り壁) の写真
アトランタにある高級な中くらいなトラディショナルスタイルのおしゃれな玄関ドア (グレーの壁、セラミックタイルの床、白いドア、茶色い床、板張り天井、板張り壁) の写真
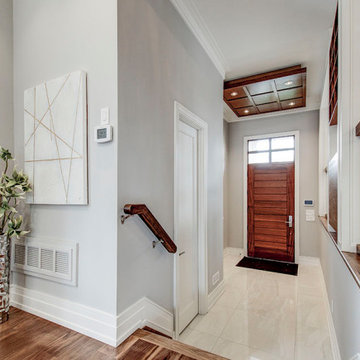
Entrance Foyer
トロントにある低価格の小さなトラディショナルスタイルのおしゃれな玄関ロビー (セラミックタイルの床、白い床、折り上げ天井、板張り壁) の写真
トロントにある低価格の小さなトラディショナルスタイルのおしゃれな玄関ロビー (セラミックタイルの床、白い床、折り上げ天井、板張り壁) の写真
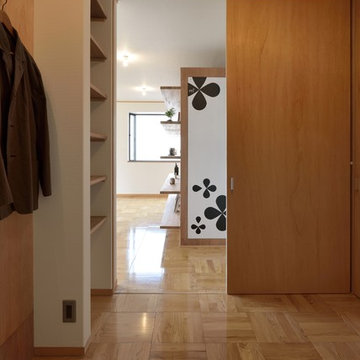
以前は大人が一人立つだけで窮屈な狭い玄関。しかも暗くてDKと扉無しで直結しており、古さを感じさせる要因のひとつでした。それを全て撤去し、木の自然な風合いを用いて小さいながらも「人を出迎えることのできる玄関ホール」の空間を創りました。
他の地域にあるお手頃価格のラスティックスタイルのおしゃれな玄関ホール (無垢フローリング、板張り壁、茶色い床) の写真
他の地域にあるお手頃価格のラスティックスタイルのおしゃれな玄関ホール (無垢フローリング、板張り壁、茶色い床) の写真
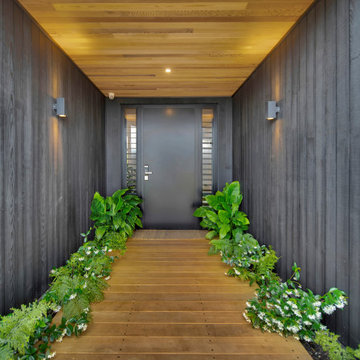
The entrance envelopes you in black on two sides, with natural cedar on the ceiling and Vitex hardwood decking on the floor. Rows of fresh, green plants soften the sharp
architectural lines.
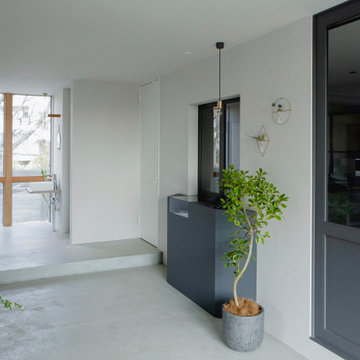
大阪にあるお手頃価格の中くらいなアジアンスタイルのおしゃれな玄関 (茶色い壁、無垢フローリング、グレーの床、板張り天井、板張り壁) の写真
グレーの玄関 (セラミックタイルの床、大理石の床、無垢フローリング、板張り壁) の写真
1
