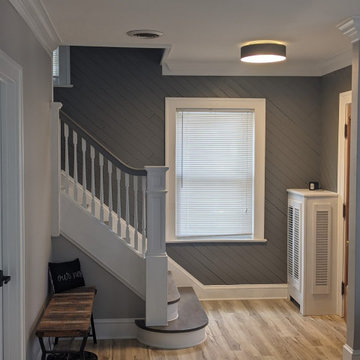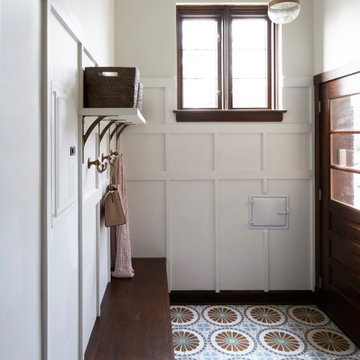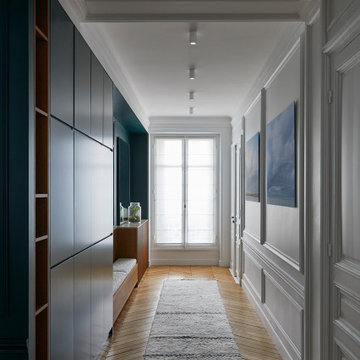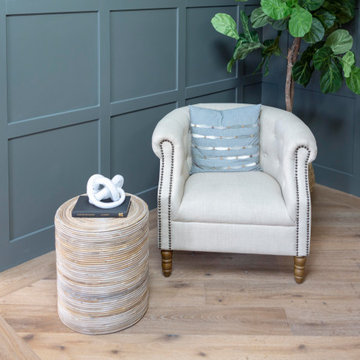グレーの玄関 (セラミックタイルの床、淡色無垢フローリング、全タイプの壁の仕上げ) の写真
絞り込み:
資材コスト
並び替え:今日の人気順
写真 1〜20 枚目(全 175 枚)
1/5
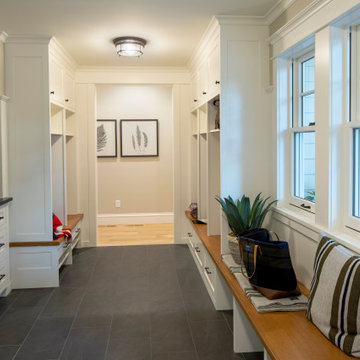
Mudroom entry with inviting feel that is open and airy. We added the shiplap for all the abuse from the kids to keep it looking great for years to come!

This new house is located in a quiet residential neighborhood developed in the 1920’s, that is in transition, with new larger homes replacing the original modest-sized homes. The house is designed to be harmonious with its traditional neighbors, with divided lite windows, and hip roofs. The roofline of the shingled house steps down with the sloping property, keeping the house in scale with the neighborhood. The interior of the great room is oriented around a massive double-sided chimney, and opens to the south to an outdoor stone terrace and gardens. Photo by: Nat Rea Photography

Blue and white mudroom with light wood accents.
ミネアポリスにある広いビーチスタイルのおしゃれなマッドルーム (青い壁、セラミックタイルの床、グレーの床、三角天井、塗装板張りの壁) の写真
ミネアポリスにある広いビーチスタイルのおしゃれなマッドルーム (青い壁、セラミックタイルの床、グレーの床、三角天井、塗装板張りの壁) の写真

La création d'une troisième chambre avec verrières permet de bénéficier de la lumière naturelle en second jour et de profiter d'une perspective sur la chambre parentale et le couloir.

Gold and bold entry way
Tony Soluri Photography
シカゴにある高級な中くらいなコンテンポラリースタイルのおしゃれな玄関ロビー (メタリックの壁、淡色無垢フローリング、黒いドア、ベージュの床、折り上げ天井、壁紙、ベージュの天井) の写真
シカゴにある高級な中くらいなコンテンポラリースタイルのおしゃれな玄関ロビー (メタリックの壁、淡色無垢フローリング、黒いドア、ベージュの床、折り上げ天井、壁紙、ベージュの天井) の写真
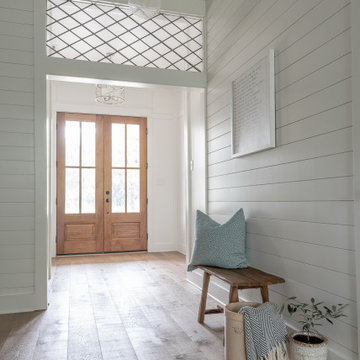
Double doors welcome you into an inviting space with a leaded glass transom.
ダラスにあるカントリー風のおしゃれな玄関 (白い壁、淡色無垢フローリング、木目調のドア、茶色い床、パネル壁) の写真
ダラスにあるカントリー風のおしゃれな玄関 (白い壁、淡色無垢フローリング、木目調のドア、茶色い床、パネル壁) の写真

Client wanted to have a clean well organized space where family could take shoes off and hang jackets and bags. We designed a perfect mud room space for them.
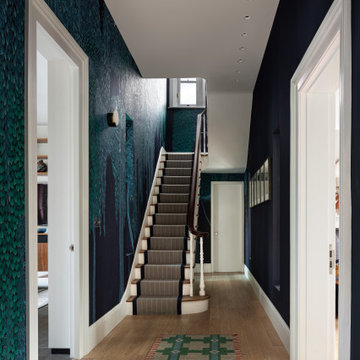
Entrance hall with navy blue silk wallpaper hand-painted with trees and leaves.
ロンドンにあるラグジュアリーなエクレクティックスタイルのおしゃれな玄関ホール (青い壁、淡色無垢フローリング、ベージュの床、壁紙) の写真
ロンドンにあるラグジュアリーなエクレクティックスタイルのおしゃれな玄関ホール (青い壁、淡色無垢フローリング、ベージュの床、壁紙) の写真

this modern farmhouse style entryway design features a subtle geometric wallpaper design that adds enough depths that don't outshine the central element being the beautiful round farmhouse style natural wood decorated with a simple display of various glass vases table topped by this gorgeously sophisticated brass and glass chandelier. This combination of material adds beauty sophistication and class to this entryway.

This modern custom home is a beautiful blend of thoughtful design and comfortable living. No detail was left untouched during the design and build process. Taking inspiration from the Pacific Northwest, this home in the Washington D.C suburbs features a black exterior with warm natural woods. The home combines natural elements with modern architecture and features clean lines, open floor plans with a focus on functional living.

母屋・玄関ホール/
玄関はお客さまをはじめに迎え入れる場としてシンプルに。観葉植物や生け花、ご家族ならではの飾りで玄関に彩りを。
旧居の玄関で花や季節の飾りでお客様を迎え入れていたご家族の気持ちを新たな住まいでも叶えるべく、季節のものを飾ることができるようピクチャーレールや飾り棚を設えました。
Photo by:ジェ二イクス 佐藤二郎
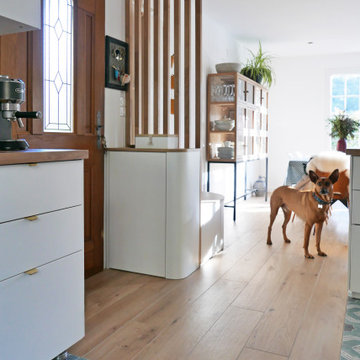
Projet de conception et rénovation d'une petite cuisine et entrée.
Tout l'enjeu de ce projet était de créer une transition entre les différents espaces.
Nous avons usé d'astuces pour permettre l'installation d'un meuble d'entrée, d'un plan snack tout en créant une harmonie générale sans cloisonner ni compromettre la circulation. Les zones sont définies grâce à l'association de deux carrelages au sol et grâce à la pose de claustras en bois massif créant un fil conducteur.
グレーの玄関 (セラミックタイルの床、淡色無垢フローリング、全タイプの壁の仕上げ) の写真
1



