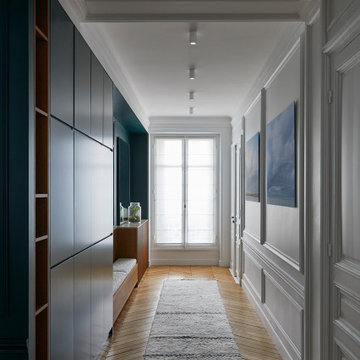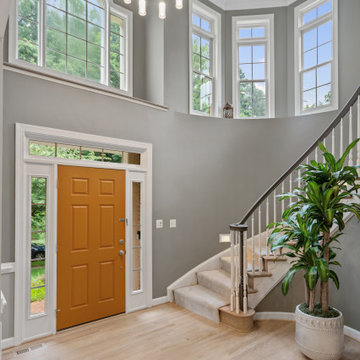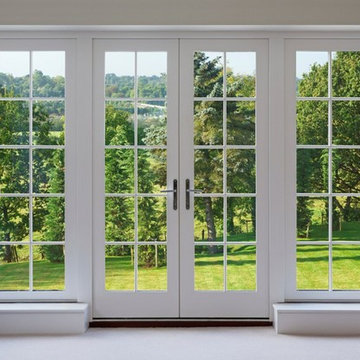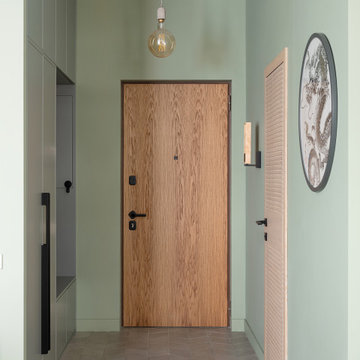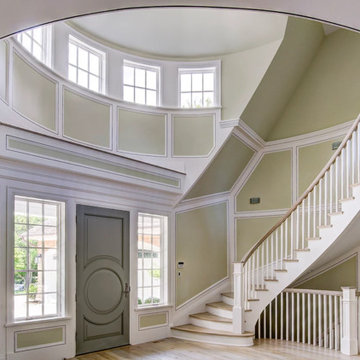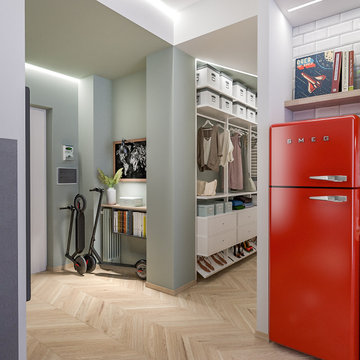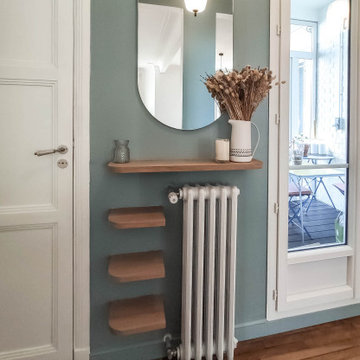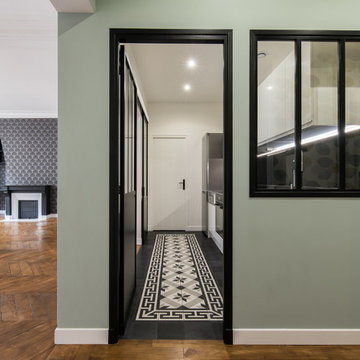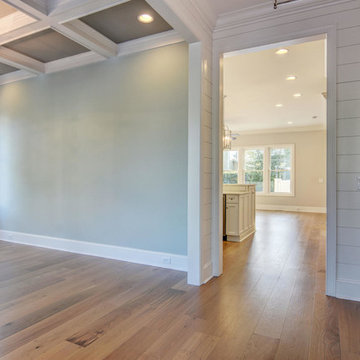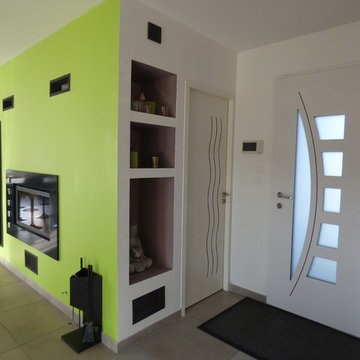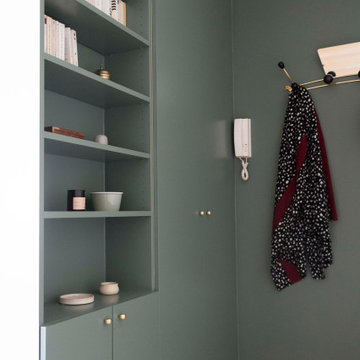グレーの玄関 (セラミックタイルの床、淡色無垢フローリング、緑の壁) の写真
絞り込み:
資材コスト
並び替え:今日の人気順
写真 1〜20 枚目(全 44 枚)
1/5

La création d'une troisième chambre avec verrières permet de bénéficier de la lumière naturelle en second jour et de profiter d'une perspective sur la chambre parentale et le couloir.
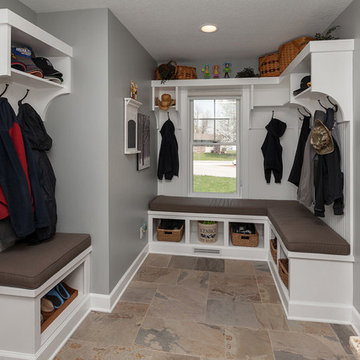
Entryway and open concept main level remodel - side entrance and mud room with a home office nook.
他の地域にある高級な広いコンテンポラリースタイルのおしゃれなマッドルーム (緑の壁、淡色無垢フローリング、木目調のドア、茶色い床) の写真
他の地域にある高級な広いコンテンポラリースタイルのおしゃれなマッドルーム (緑の壁、淡色無垢フローリング、木目調のドア、茶色い床) の写真
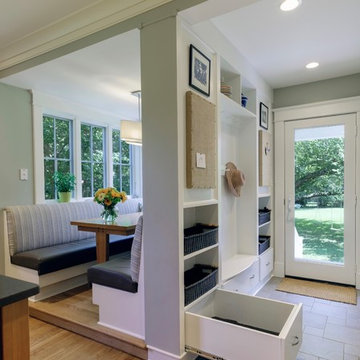
Mudroom drawers borrow room from under built-in seating
Michael S. Koryta
ボルチモアにある高級な中くらいなカントリー風のおしゃれなマッドルーム (セラミックタイルの床、グレーの床、緑の壁、ガラスドア) の写真
ボルチモアにある高級な中くらいなカントリー風のおしゃれなマッドルーム (セラミックタイルの床、グレーの床、緑の壁、ガラスドア) の写真
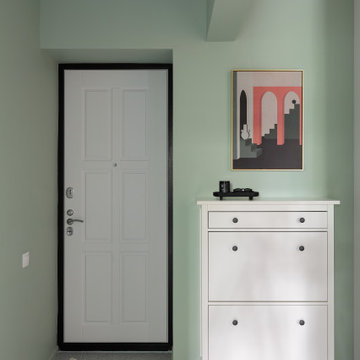
Прихожая с обувницей.
サンクトペテルブルクにある低価格の小さな北欧スタイルのおしゃれな玄関ドア (緑の壁、セラミックタイルの床、白いドア、グレーの床) の写真
サンクトペテルブルクにある低価格の小さな北欧スタイルのおしゃれな玄関ドア (緑の壁、セラミックタイルの床、白いドア、グレーの床) の写真
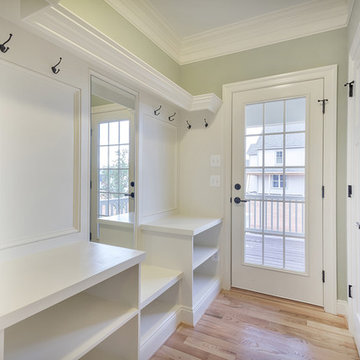
Unique Craftsmanstyle home in Crozet, Virginia with inviting covered front porch, stone accents and fine details throughout.
他の地域にある高級なトラディショナルスタイルのおしゃれなマッドルーム (緑の壁、淡色無垢フローリング、白いドア、茶色い床) の写真
他の地域にある高級なトラディショナルスタイルのおしゃれなマッドルーム (緑の壁、淡色無垢フローリング、白いドア、茶色い床) の写真
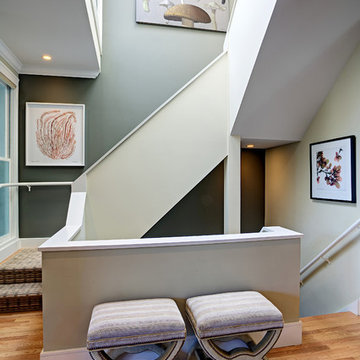
Mitchell Shenker
サンフランシスコにある高級な中くらいなコンテンポラリースタイルのおしゃれな玄関ロビー (緑の壁、淡色無垢フローリング) の写真
サンフランシスコにある高級な中くらいなコンテンポラリースタイルのおしゃれな玄関ロビー (緑の壁、淡色無垢フローリング) の写真
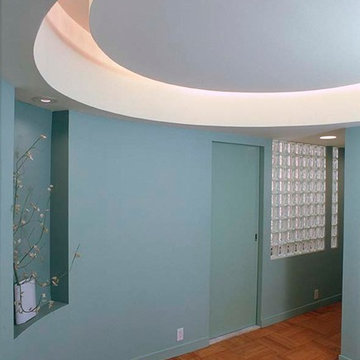
Here, drama is created in the entry foyer with the shape of a pinwheel. Each of the four axes of the plan rotate around the Rotunda, flowing in different directions. . A dropped ceiling with cove lighting create a glamorous entry. In addition, a pocket door secures privacy to the dining area, when desired.
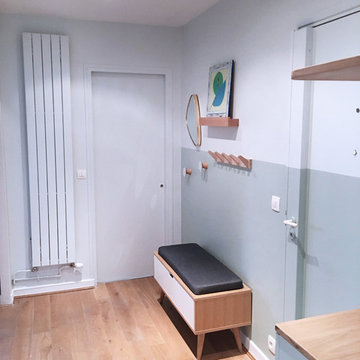
Rénovation & aménagement d'une entrée et d'un couloir.
パリにあるお手頃価格の小さなコンテンポラリースタイルのおしゃれな玄関ロビー (緑の壁、淡色無垢フローリング、茶色い床) の写真
パリにあるお手頃価格の小さなコンテンポラリースタイルのおしゃれな玄関ロビー (緑の壁、淡色無垢フローリング、茶色い床) の写真
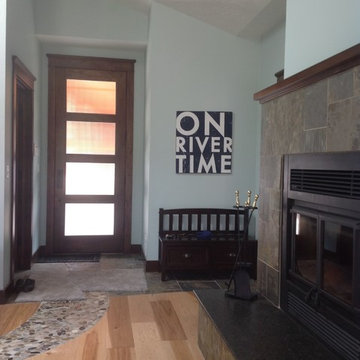
This project is truly one of those designed by setbacks. The owners fell in love with the setting, sitting on a bank above the river, but a sewer easement through the center of the property, parallel to the road, cut the building envelope in half. Our goal was a 1,400 sq ft home with outside space on the river side of the home.
We started with an attached garage concept, which is very desirable in our snowy climate, but it was forcing a compromise with no patio on the back of the house. We negotiated an agreement with the city staff to allow us to build a breezeway over the 25’ sewer easement. The breezeway was designed and constructed to be removable by forklift in 3 pieces, if it ever becomes necessary to work on the sewer line, buried about 20’ below grade.
The owners had varying taste in the style of home they wanted, one on the more traditional end and one on a more contemporary bent. They also wanted low maintenance materials. The result is a simple gable form with over-sized knee braces and gable end vents for function as well as character. The home is finished with cedar shingle siding with a horizontal corrugated metal wainscot below. We opened the back of the house up with windows and sliding doors, giving great views into the trees and down to the river below. The greatest feature is the back patio perched on the bank with the sound of the river rising up from below.
グレーの玄関 (セラミックタイルの床、淡色無垢フローリング、緑の壁) の写真
1
