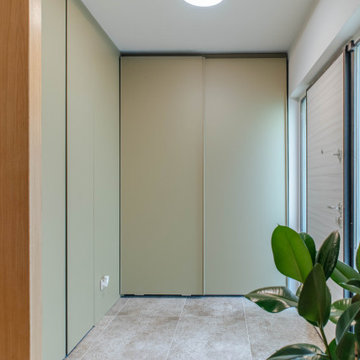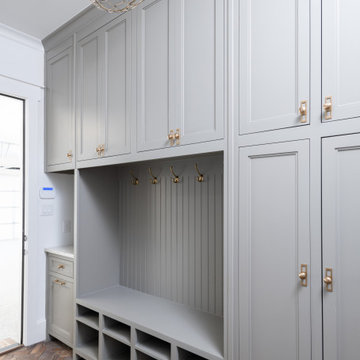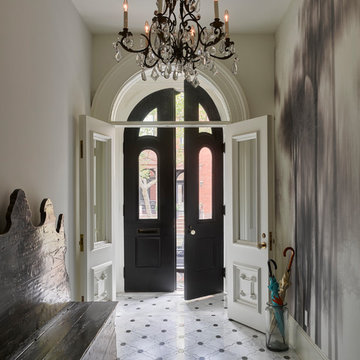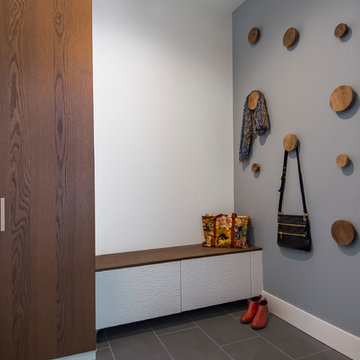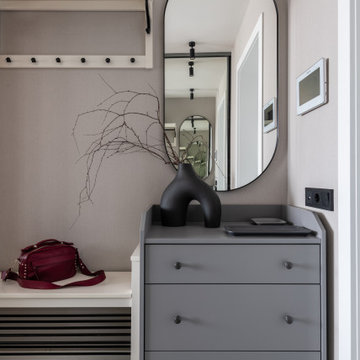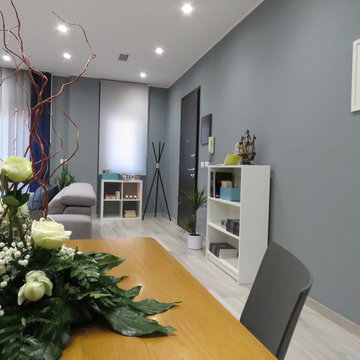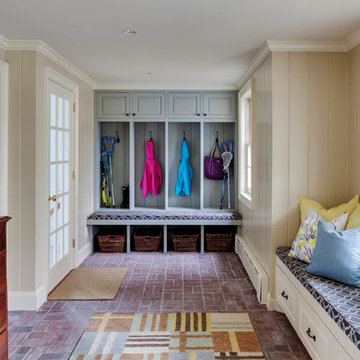グレーの玄関 (レンガの床、ライムストーンの床、磁器タイルの床) の写真
絞り込み:
資材コスト
並び替え:今日の人気順
写真 1〜20 枚目(全 1,632 枚)
1/5

Free ebook, Creating the Ideal Kitchen. DOWNLOAD NOW
We went with a minimalist, clean, industrial look that feels light, bright and airy. The island is a dark charcoal with cool undertones that coordinates with the cabinetry and transom work in both the neighboring mudroom and breakfast area. White subway tile, quartz countertops, white enamel pendants and gold fixtures complete the update. The ends of the island are shiplap material that is also used on the fireplace in the next room.
In the new mudroom, we used a fun porcelain tile on the floor to get a pop of pattern, and walnut accents add some warmth. Each child has their own cubby, and there is a spot for shoes below a long bench. Open shelving with spots for baskets provides additional storage for the room.
Designed by: Susan Klimala, CKBD
Photography by: LOMA Studios
For more information on kitchen and bath design ideas go to: www.kitchenstudio-ge.com

The addition acts as a threshold from a new entry to the expansive site beyond. Glass becomes the connector between old and new, top and bottom, copper and stone. Reclaimed wood treads are used in a minimally detailed open stair connecting living spaces to a new hall and bedrooms above.
Photography: Jeffrey Totaro
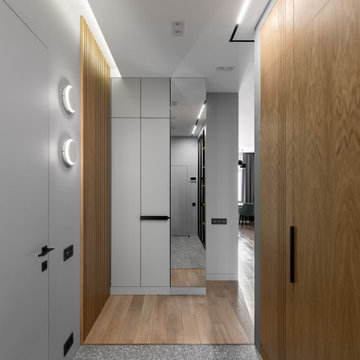
Прихожая с серыми стенами. Шкафы в отделке дерево и черное стекло в рамах, на полу - серый терраццо, как в гостевом санузле. Входная дверь скрытого типа.
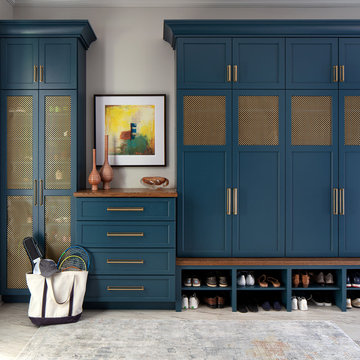
The mudroom entry off the garage is expansive and houses a dog washing station, a second laundry for pool towels and muddy athletic clothing. We did gorgeous custom cabinetry in this pretty teal color with the gold decorative metal screening to allow the lockers to breath.
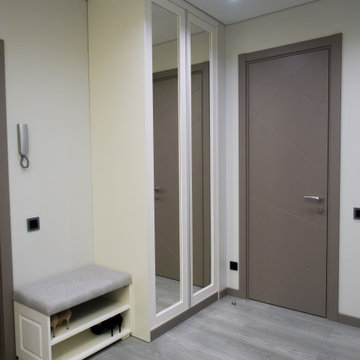
Минималистичный дизайн. Квартира выдержана в одном стиле с общими деталями
モスクワにあるお手頃価格の中くらいなコンテンポラリースタイルのおしゃれな玄関ホール (グレーの壁、磁器タイルの床、グレーのドア、グレーの床) の写真
モスクワにあるお手頃価格の中くらいなコンテンポラリースタイルのおしゃれな玄関ホール (グレーの壁、磁器タイルの床、グレーのドア、グレーの床) の写真
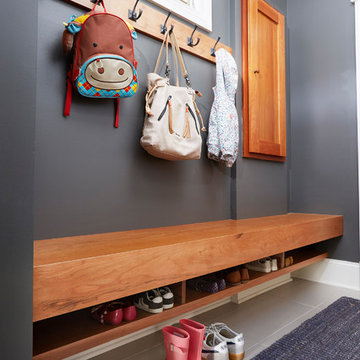
Steve Hamada
シカゴにあるお手頃価格の小さなトラディショナルスタイルのおしゃれな玄関ラウンジ (グレーの壁、磁器タイルの床、グレーの床) の写真
シカゴにあるお手頃価格の小さなトラディショナルスタイルのおしゃれな玄関ラウンジ (グレーの壁、磁器タイルの床、グレーの床) の写真

New mudroom provides an indoor link from the garage to the kitchen and features a wall of storage cabinets. New doorways were created to provide an axis of circulation along the back of the house.
Photo by Allen Russ

For this knock down rebuild, in the established Canberra suburb of Yarralumla, the client's brief was modern Hampton style. The main finishes include Hardwood American Oak floors, shaker style joinery, patterned tiles and wall panelling, to create a classic, elegant and relaxed feel for this family home. Built by CJC Constructions. Photography by Hcreations.

This very busy family of five needed a convenient place to drop coats, shoes and bookbags near the active side entrance of their home. Creating a mudroom space was an essential part of a larger renovation project we were hired to design which included a kitchen, family room, butler’s pantry, home office, laundry room, and powder room. These additional spaces, including the new mudroom, did not exist previously and were created from the home’s existing square footage.
The location of the mudroom provides convenient access from the entry door and creates a roomy hallway that allows an easy transition between the family room and laundry room. This space also is used to access the back staircase leading to the second floor addition which includes a bedroom, full bath, and a second office.
The color pallet features peaceful shades of blue-greys and neutrals accented with textural storage baskets. On one side of the hallway floor-to-ceiling cabinetry provides an abundance of vital closed storage, while the other side features a traditional mudroom design with coat hooks, open cubbies, shoe storage and a long bench. The cubbies above and below the bench were specifically designed to accommodate baskets to make storage accessible and tidy. The stained wood bench seat adds warmth and contrast to the blue-grey paint. The desk area at the end closest to the door provides a charging station for mobile devices and serves as a handy landing spot for mail and keys. The open area under the desktop is perfect for the dog bowls.
Photo: Peter Krupenye

Shelby Halberg Photography
マイアミにある広いコンテンポラリースタイルのおしゃれな玄関ロビー (グレーの壁、磁器タイルの床、ガラスドア、白い床) の写真
マイアミにある広いコンテンポラリースタイルのおしゃれな玄関ロビー (グレーの壁、磁器タイルの床、ガラスドア、白い床) の写真
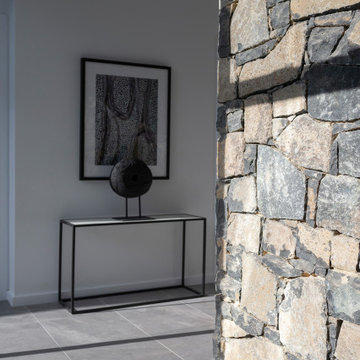
For this knock-down rebuild, in the established suburb of Deakin, Canberra, the interior design aesthetic was modern chalet. Natural stone walls, timber cladding, and a palette of deep inky navy, greys and accents of brass. Built by Homes by Howe. Photography by Hcreations.
グレーの玄関 (レンガの床、ライムストーンの床、磁器タイルの床) の写真
1

