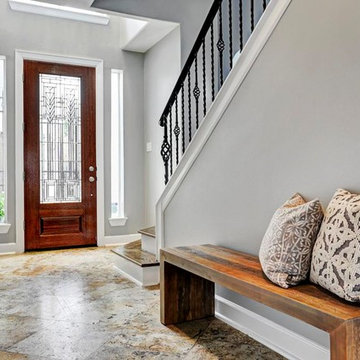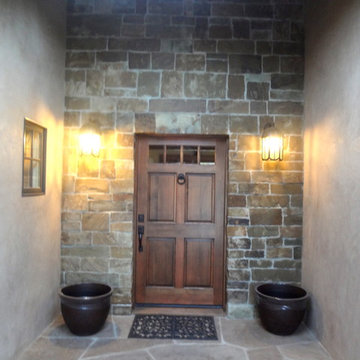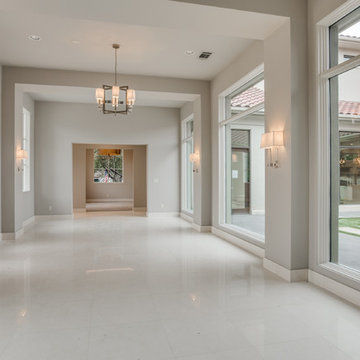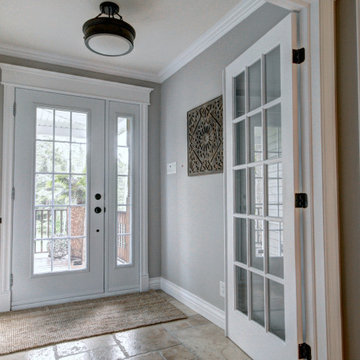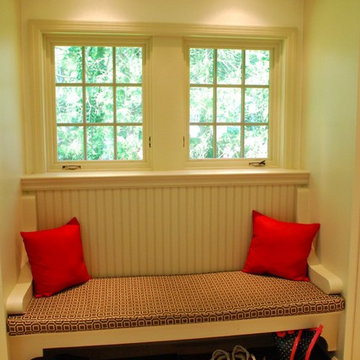グレーの、黄色い玄関 (ライムストーンの床) の写真
絞り込み:
資材コスト
並び替え:今日の人気順
写真 81〜100 枚目(全 156 枚)
1/4
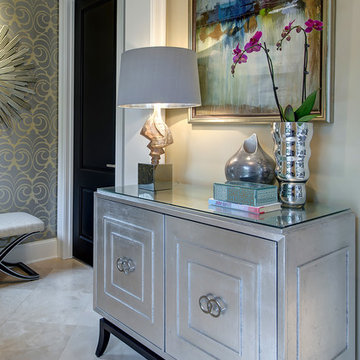
Transitional entry foyer. Silver leaf chest by Michael Wiess
Photography: Matt Harrer
セントルイスにあるコンテンポラリースタイルのおしゃれな玄関ロビー (ライムストーンの床、黒いドア) の写真
セントルイスにあるコンテンポラリースタイルのおしゃれな玄関ロビー (ライムストーンの床、黒いドア) の写真
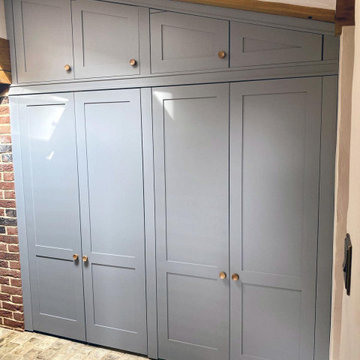
Multiple projects for a lovely family in Great Barton, Suffolk.
For this project, all furniture was made using Furniture Grade Plywood, Sprayed finish.
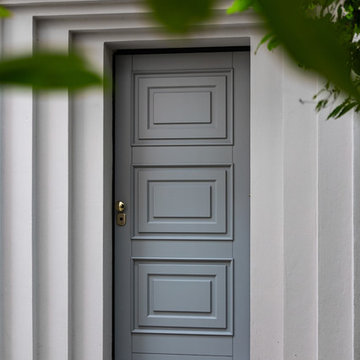
Abitazione in pieno centro storico su tre piani e ampia mansarda, oltre ad una cantina vini in mattoni a vista a dir poco unica.
L'edificio è stato trasformato in abitazione con attenzione ai dettagli e allo sviluppo di ambienti carichi di stile. Attenzione particolare alle esigenze del cliente che cercava uno stile classico ed elegante.
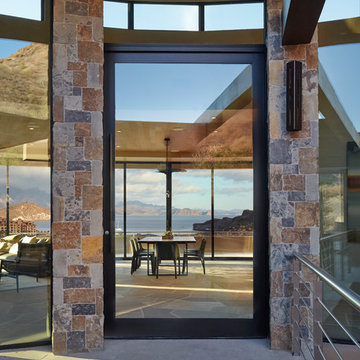
Robin Stancliff
他の地域にあるラグジュアリーな広いサンタフェスタイルのおしゃれな玄関ドア (ベージュの壁、ライムストーンの床、ガラスドア、グレーの床) の写真
他の地域にあるラグジュアリーな広いサンタフェスタイルのおしゃれな玄関ドア (ベージュの壁、ライムストーンの床、ガラスドア、グレーの床) の写真
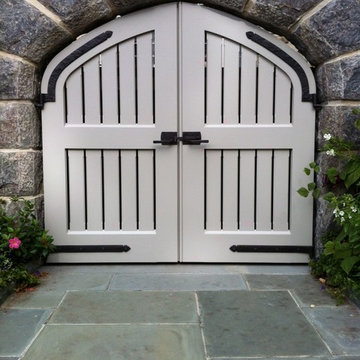
This beautiful gate was built using Coastal Bronze's 60-360, Bronze Arch Lever Latch, for the gate latch, and custom made curved band hinges as well as regular 20-330 Bronze Band Hinge with Pintles (20-250).
Just like this gate, we can do any custom Bronze design, check us out at www.coastalbronze.com
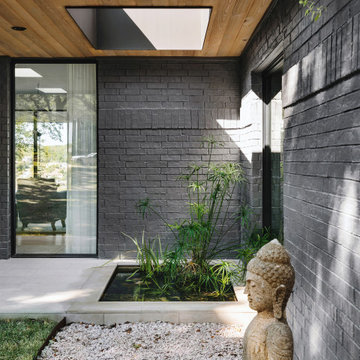
At the Entrance one is greeted by a small water garden lighted by a skylight. Serene and verdant this little oasis prefigures the river and the greenery just beyond the the front door.
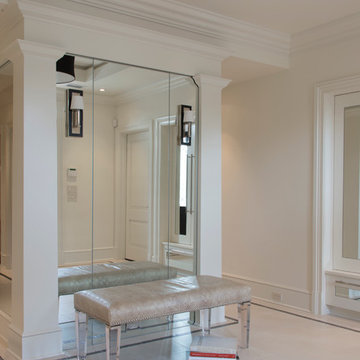
The garage entrance features mirrored built-in storage lockers.
Photograph © Michael Wilkinson Photography
ワシントンD.C.にあるラグジュアリーな中くらいなトランジショナルスタイルのおしゃれな玄関ラウンジ (白い壁、ライムストーンの床) の写真
ワシントンD.C.にあるラグジュアリーな中くらいなトランジショナルスタイルのおしゃれな玄関ラウンジ (白い壁、ライムストーンの床) の写真
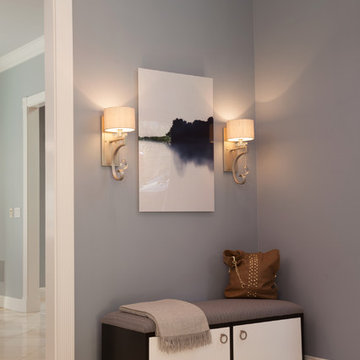
The entry features a custom bench designed by Coddington Design (a chic place to store shoes), and crystal drop sconces with custom grey silk lampshades.
Photo: Caren Alpert
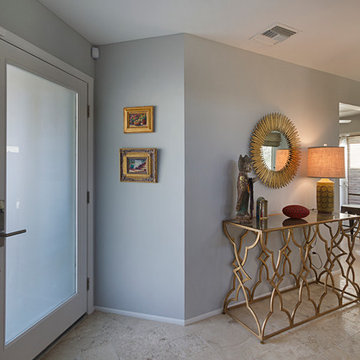
Photography by Jeffrey Volker
フェニックスにある高級な小さなモダンスタイルのおしゃれな玄関ロビー (グレーの壁、ライムストーンの床、ガラスドア) の写真
フェニックスにある高級な小さなモダンスタイルのおしゃれな玄関ロビー (グレーの壁、ライムストーンの床、ガラスドア) の写真
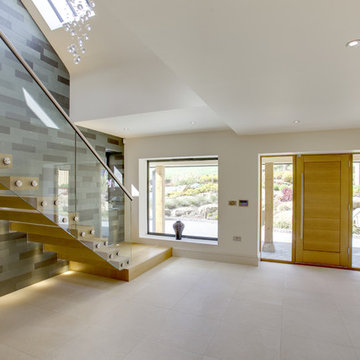
Adrian Richardson
他の地域にある中くらいなモダンスタイルのおしゃれな玄関ホール (白い壁、ライムストーンの床、木目調のドア) の写真
他の地域にある中くらいなモダンスタイルのおしゃれな玄関ホール (白い壁、ライムストーンの床、木目調のドア) の写真
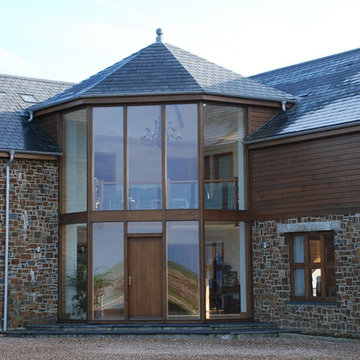
A new, substantial family home on the north coast of Devon, designed using natural materials and traditional forms to reflect the local agricultural vernacular.
The house is oriented to take advantage of the magnificent surrounding views and at ground floor glazed doors and an adjoining pergola connect indoor and outdoor rooms.
In the main reception room a vaulted ceiling with exposed wooden beams responds to the agricultural form, complemented by a natural stone chimney breast and white walls.
The master bedroom is flooded with light from floor to ceiling windows which frame the stunning views and give access to a balcony with glazed balustrade.
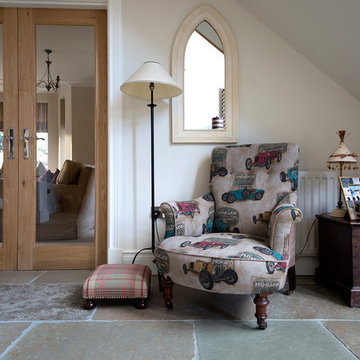
A beautiful entrance to this country home with Umbrian brushed and hand-dressed edge limestone tiles. Umbrian is a hard wearing limestone with lovely olive tones.
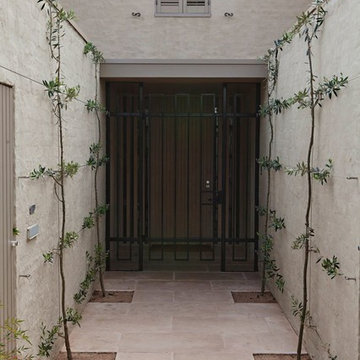
Eckersley Garden Architecture
http://www.e-ga.com.au
La Roche limestone flooring http://www.ecooutdoor.com.au/flooring/limestone/la-roche
Eckersley Garden Architecture | Eco Outdoor | La Roche flooring | livelifeoutdoors | Outdoor Design | Natural stone flooring | Garden design | Outdoor paving | Outdoor design inspiration | Outdoor style | Outdoor ideas | Luxury homes | Paving ideas | Garden ideas | Natural stone paving | Floor tiles | Outdoor tiles | Pool ideas | Patio ideas | Limestone flooring | Entry way
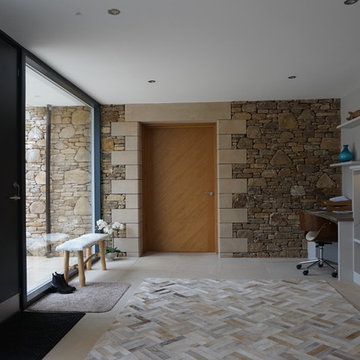
A single storey pavilion house discreetly built behind a new stone wall that separates the house from the neighbours, creating a very secluded but open private space on the opposite side.
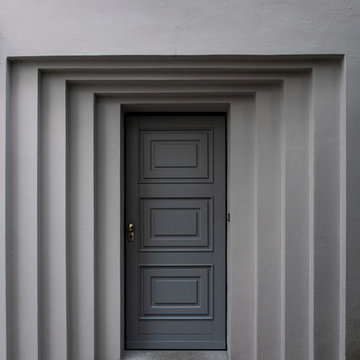
Abitazione in pieno centro storico su tre piani e ampia mansarda, oltre ad una cantina vini in mattoni a vista a dir poco unica.
L'edificio è stato trasformato in abitazione con attenzione ai dettagli e allo sviluppo di ambienti carichi di stile. Attenzione particolare alle esigenze del cliente che cercava uno stile classico ed elegante.
グレーの、黄色い玄関 (ライムストーンの床) の写真
5
