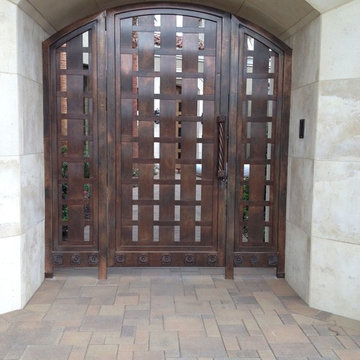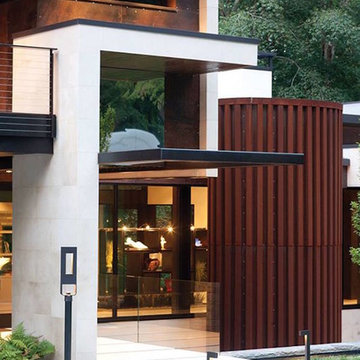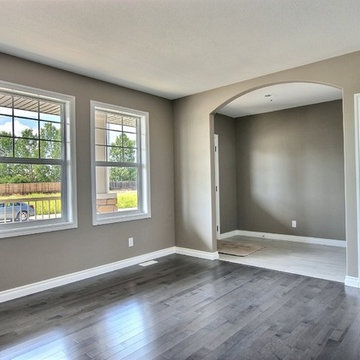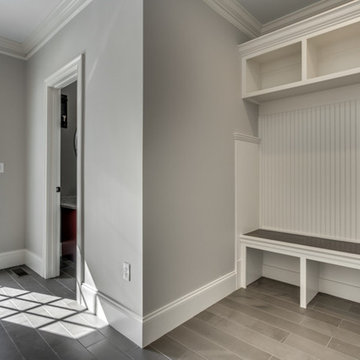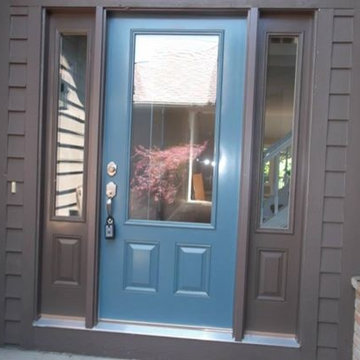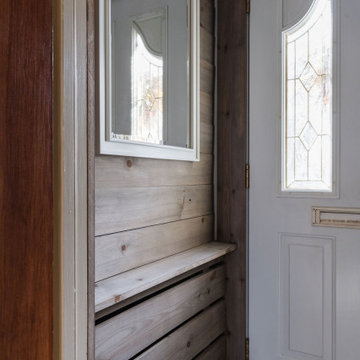グレーの、黄色い玄関 (セラミックタイルの床、茶色い壁) の写真
絞り込み:
資材コスト
並び替え:今日の人気順
写真 1〜20 枚目(全 21 枚)
1/5
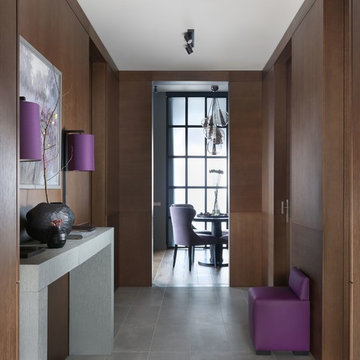
Сергей Красюк
モスクワにあるお手頃価格の中くらいなコンテンポラリースタイルのおしゃれな玄関 (茶色い壁、グレーの床、セラミックタイルの床) の写真
モスクワにあるお手頃価格の中くらいなコンテンポラリースタイルのおしゃれな玄関 (茶色い壁、グレーの床、セラミックタイルの床) の写真
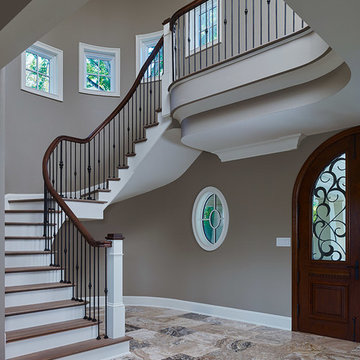
Perched above the beautiful Delaware River in the historic village of New Hope, Bucks County, Pennsylvania sits this magnificent custom home designed by OMNIA Group Architects. According to Partner, Brian Mann,"This riverside property required a nuanced approach so that it could at once be both a part of this eclectic village streetscape and take advantage of the spectacular waterfront setting." Further complicating the study, the lot was narrow, it resides in the floodplain and the program required the Master Suite to be on the main level. To meet these demands, OMNIA dispensed with conventional historicist styles and created an open plan blended with traditional forms punctuated by vast rows of glass windows and doors to bring in the panoramic views of Lambertville, the bridge, the wooded opposite bank and the river. Mann adds, "Because I too live along the river, I have a special respect for its ever changing beauty - and I appreciate that riverfront structures have a responsibility to enhance the views from those on the water." Hence the riverside facade is as beautiful as the street facade. A sweeping front porch integrates the entry with the vibrant pedestrian streetscape. Low garden walls enclose a beautifully landscaped courtyard defining private space without turning its back on the street. Once inside, the natural setting explodes into view across the back of each of the main living spaces. For a home with so few walls, spaces feel surprisingly intimate and well defined. The foyer is elegant and features a free flowing curved stair that rises in a turret like enclosure dotted with windows that follow the ascending stairs like a sculpture. "Using changes in ceiling height, finish materials and lighting, we were able to define spaces without boxing spaces in" says Mann adding, "the dynamic horizontality of the river is echoed along the axis of the living space; the natural movement from kitchen to dining to living rooms following the current of the river." Service elements are concentrated along the front to create a visual and noise barrier from the street and buttress a calm hall that leads to the Master Suite. The master bedroom shares the views of the river, while the bath and closet program are set up for pure luxuriating. The second floor features a common loft area with a large balcony overlooking the water. Two children's suites flank the loft - each with their own exquisitely crafted baths and closets. Continuing the balance between street and river, an open air bell-tower sits above the entry porch to bring life and light to the street. Outdoor living was part of the program from the start. A covered porch with outdoor kitchen and dining and lounge area and a fireplace brings 3-season living to the river. And a lovely curved patio lounge surrounded by grand landscaping by LDG finishes the experience. OMNIA was able to bring their design talents to the finish materials too including cabinetry, lighting, fixtures, colors and furniture
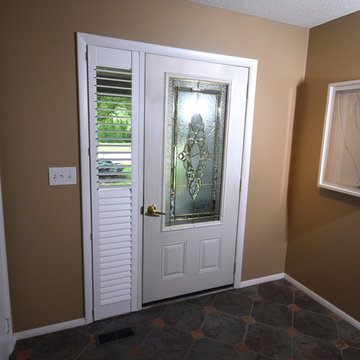
These beautiful shutters are made with a hidden tilt feature that enhances your view from inside the home instead of having the traditional tilt bar in the middle of each panel. They are extremely easy to clean and look very sleek! Our client was so pleased he completed a 5 star review on Budget Blinds and our shutters.
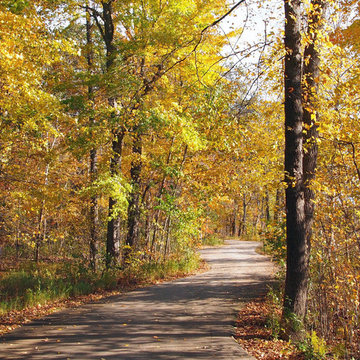
Custom house, designed by Collective Office & Jeff Klymson.
シカゴにある高級な中くらいなトランジショナルスタイルのおしゃれな玄関ロビー (茶色い壁、セラミックタイルの床、茶色いドア) の写真
シカゴにある高級な中くらいなトランジショナルスタイルのおしゃれな玄関ロビー (茶色い壁、セラミックタイルの床、茶色いドア) の写真
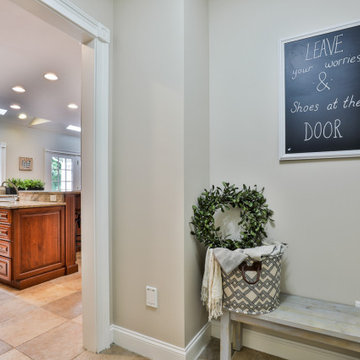
Mudroom into traditional cherry kitchen
ボストンにあるトラディショナルスタイルのおしゃれなマッドルーム (茶色い壁、セラミックタイルの床、マルチカラーの床) の写真
ボストンにあるトラディショナルスタイルのおしゃれなマッドルーム (茶色い壁、セラミックタイルの床、マルチカラーの床) の写真
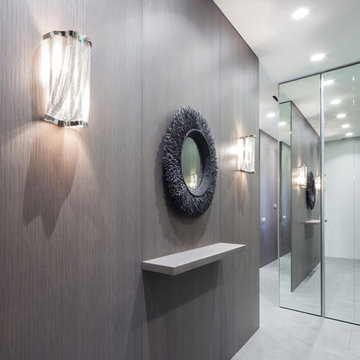
モスクワにあるお手頃価格の中くらいなコンテンポラリースタイルのおしゃれな玄関ホール (茶色い壁、セラミックタイルの床、黒いドア) の写真
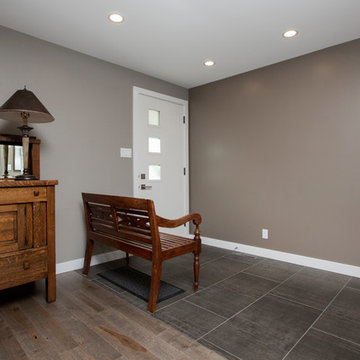
Leah Rae Photograpghy
エドモントンにある中くらいなコンテンポラリースタイルのおしゃれな玄関ドア (茶色い壁、セラミックタイルの床、白いドア、グレーの床) の写真
エドモントンにある中くらいなコンテンポラリースタイルのおしゃれな玄関ドア (茶色い壁、セラミックタイルの床、白いドア、グレーの床) の写真
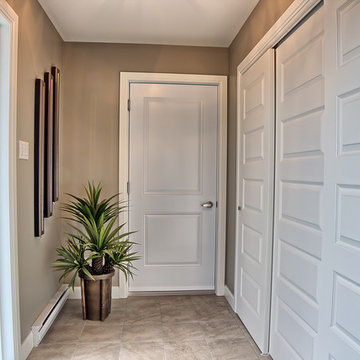
Samuel Morin Technologue
モントリオールにあるお手頃価格の中くらいなコンテンポラリースタイルのおしゃれな玄関 (茶色い壁、セラミックタイルの床、白いドア) の写真
モントリオールにあるお手頃価格の中くらいなコンテンポラリースタイルのおしゃれな玄関 (茶色い壁、セラミックタイルの床、白いドア) の写真
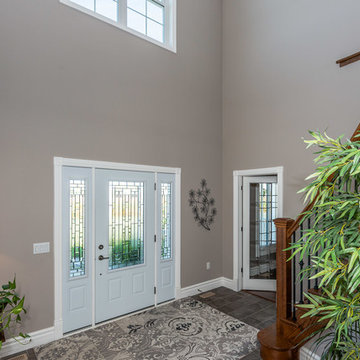
The Maitland is a two-storey country estate home with an attached garage and optional verandah and gazebo. The full height foyer has a gorgeous curved staircase that provides for a very impressive entrance to the home. Four spacious bedrooms give everyone a place of their own, and bright and roomy family areas provide relaxing, private spaces.
View this model home at the Kenilworth Sales and Decor Centre. Call us at 1-800-265-2648 or visit www.qualityhomes.ca for more information.
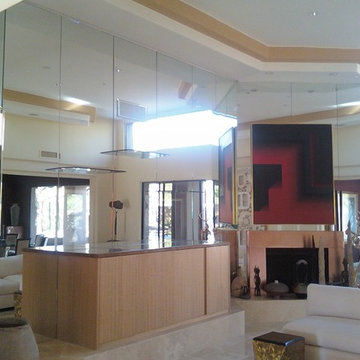
12'H x 30'W Custom mirror wall with 3/8" "floating" glass shelves
フェニックスにあるお手頃価格の中くらいなサンタフェスタイルのおしゃれな玄関ロビー (茶色い壁、セラミックタイルの床、ガラスドア、ベージュの床) の写真
フェニックスにあるお手頃価格の中くらいなサンタフェスタイルのおしゃれな玄関ロビー (茶色い壁、セラミックタイルの床、ガラスドア、ベージュの床) の写真
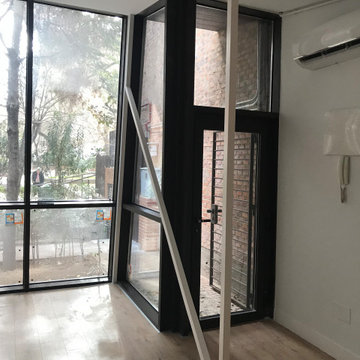
Gran entrada acristalada.
他の地域にある高級な中くらいなインダストリアルスタイルのおしゃれな玄関ドア (茶色い壁、セラミックタイルの床、ガラスドア、マルチカラーの床、レンガ壁) の写真
他の地域にある高級な中くらいなインダストリアルスタイルのおしゃれな玄関ドア (茶色い壁、セラミックタイルの床、ガラスドア、マルチカラーの床、レンガ壁) の写真
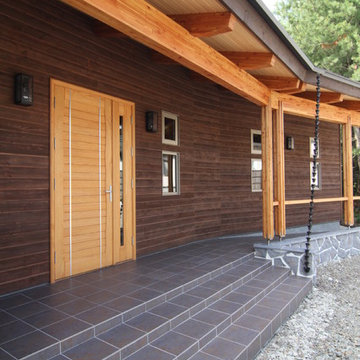
他の地域にある高級な広いトラディショナルスタイルのおしゃれな玄関ドア (茶色い壁、セラミックタイルの床、木目調のドア、茶色い床) の写真
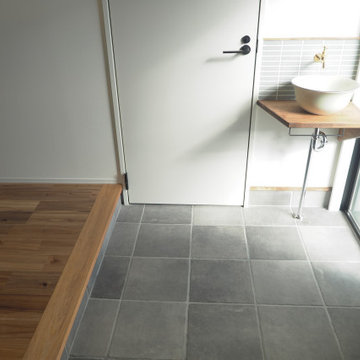
シューズクローク
内部から郵便物を受け取ることができます。
玄関ホールに手洗いを設置。
帰宅後すぐに手を洗うことができます。
白いドアからガレージ進むことができます。
他の地域にある中くらいなインダストリアルスタイルのおしゃれな玄関 (茶色い壁、セラミックタイルの床、茶色いドア、グレーの床、クロスの天井、壁紙、白い天井) の写真
他の地域にある中くらいなインダストリアルスタイルのおしゃれな玄関 (茶色い壁、セラミックタイルの床、茶色いドア、グレーの床、クロスの天井、壁紙、白い天井) の写真
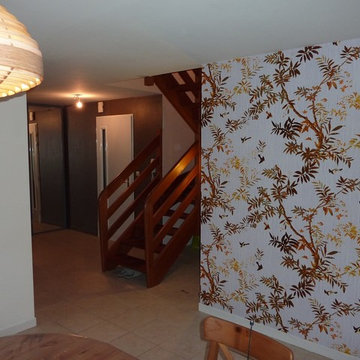
@ Agence BFB
Dès l'entrée, le ton est donné : parti-pris pour une entrée de couleur foncée. Couleur "prune brune" sur les murs, lumière tamisée et portes "bleu violet" en accord avec ce magnifique papier peint de chez Elitis, qui est le centre du décor.
Les suspensions ont été choisies en matériau naturel, les consoles en acier ainsi que certains luminaires pour donner un esprit plus moderne, ce qui se marie très bien avec le bois.
グレーの、黄色い玄関 (セラミックタイルの床、茶色い壁) の写真
1
