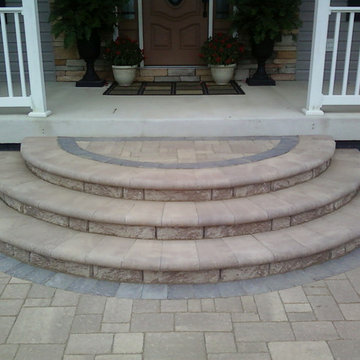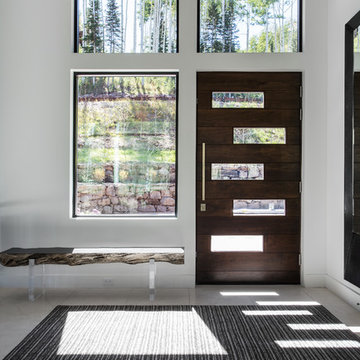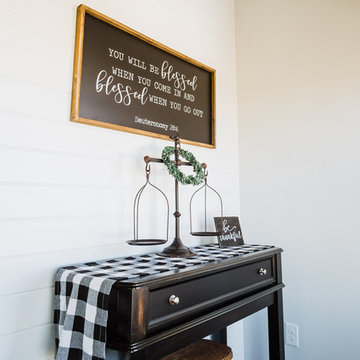片開きドアグレーの、白い玄関 (濃色木目調のドア) の写真
絞り込み:
資材コスト
並び替え:今日の人気順
写真 1〜20 枚目(全 2,219 枚)
1/5
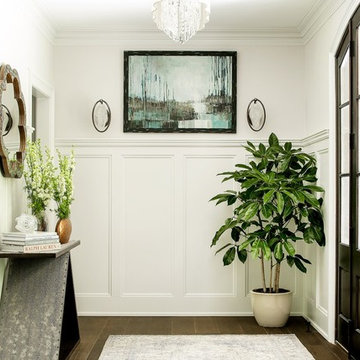
C Garibaldi Photography,
ニューヨークにある高級な中くらいなトランジショナルスタイルのおしゃれな玄関ロビー (ベージュの壁、濃色無垢フローリング、濃色木目調のドア) の写真
ニューヨークにある高級な中くらいなトランジショナルスタイルのおしゃれな玄関ロビー (ベージュの壁、濃色無垢フローリング、濃色木目調のドア) の写真

Lisa Carroll
アトランタにあるラグジュアリーな広いカントリー風のおしゃれな玄関ホール (白い壁、スレートの床、濃色木目調のドア、青い床) の写真
アトランタにあるラグジュアリーな広いカントリー風のおしゃれな玄関ホール (白い壁、スレートの床、濃色木目調のドア、青い床) の写真
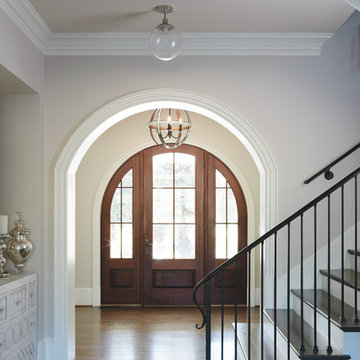
Photo Credit: Willett Photography http://www.willettphoto.com
The home is located in Atlanta, GA and was a complete ground up project. We worked with the very talented architect Rodolfo Castro. We worked closely with him and the clients to achieve the right interior layout as well as the furniture plan. As far as the interior design, we helped with the selections of the various finishes (flooring, bathroom tiles, paint colors for both interior and exterior, hardware, furniture and light fixtures). Working with great vendors such as Francois & Co. for the kitchen hood and the fireplace, Specialty Tile, Circa Lighting, Century Furniture, and many other wonderful local vendors. This helped us achieve the perfect atmosphere and architectural detail in the space. The clients were very involved in the selection process and so it helped that they had great taste! It was a great project from concept to the finished design.
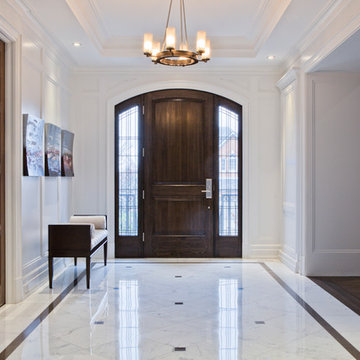
Melding traditional architecture with a transitional interior,
the elegant foyer features a pair of walnut glass-paneled doors,
luxurious white marble floors, and white-paneled walls adorned
with original artwork
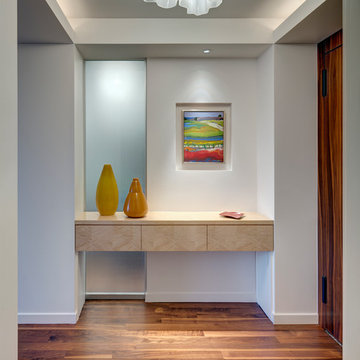
Francis Dzikowski Photography Inc.
ニューヨークにある中くらいなコンテンポラリースタイルのおしゃれな玄関 (白い壁、濃色無垢フローリング、濃色木目調のドア、茶色い床) の写真
ニューヨークにある中くらいなコンテンポラリースタイルのおしゃれな玄関 (白い壁、濃色無垢フローリング、濃色木目調のドア、茶色い床) の写真

Dramatic foyer with wood stairway leading to second floor. The staircase and two story entry have been finished with white walls and molding for a grand and memorable foyer. Linfield Design placed modern contrasting art in blues and grays above the staircase to add interest and color. A simple glass console table is located at the foot of the stairs with candle holders and a modern sculpture accessory. From the foyer you enter the living room through a large expansive archway that also adds to the dramatic feel of the entryway. These molding and trim finished are an fairly inexpensive way to upgrade a foyer and give your home a grand entrance.

Long foyer with picture frame molding, large framed mirror, vintage rug and wood console table
オーランドにあるお手頃価格の中くらいなトランジショナルスタイルのおしゃれな玄関ロビー (白い壁、無垢フローリング、濃色木目調のドア、茶色い床、パネル壁) の写真
オーランドにあるお手頃価格の中くらいなトランジショナルスタイルのおしゃれな玄関ロビー (白い壁、無垢フローリング、濃色木目調のドア、茶色い床、パネル壁) の写真
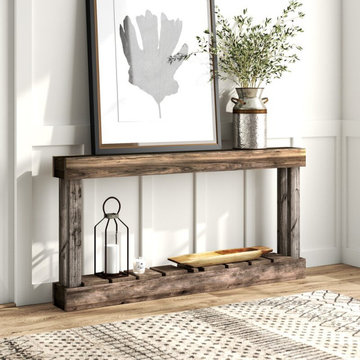
Entrance console decor and furnishing, mirror, bench, botanicals, light fixture, wall decor, modern farmhouse.
他の地域にある中くらいなカントリー風のおしゃれな玄関ロビー (白い壁、磁器タイルの床、濃色木目調のドア、白い床) の写真
他の地域にある中くらいなカントリー風のおしゃれな玄関ロビー (白い壁、磁器タイルの床、濃色木目調のドア、白い床) の写真

This mud room entry from the garage immediately grabs attention with the dramatic use of rusted steel I beams as shelving to create a warm welcome to this inviting house.
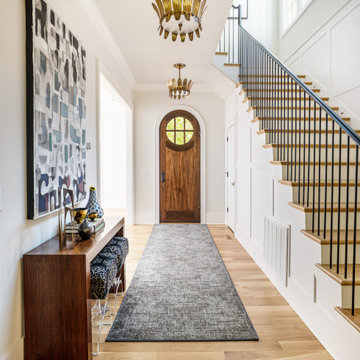
Beautiful transitional entryway idea.
ナッシュビルにあるトランジショナルスタイルのおしゃれな玄関 (ベージュの壁、無垢フローリング、濃色木目調のドア、茶色い床) の写真
ナッシュビルにあるトランジショナルスタイルのおしゃれな玄関 (ベージュの壁、無垢フローリング、濃色木目調のドア、茶色い床) の写真
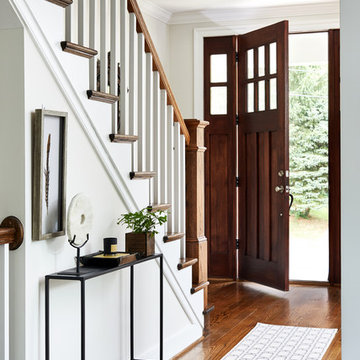
Photos by Stacy Zarin Goldberg
ワシントンD.C.にある高級な中くらいなトランジショナルスタイルのおしゃれな玄関ホール (茶色い床、ベージュの壁、濃色無垢フローリング、濃色木目調のドア) の写真
ワシントンD.C.にある高級な中くらいなトランジショナルスタイルのおしゃれな玄関ホール (茶色い床、ベージュの壁、濃色無垢フローリング、濃色木目調のドア) の写真
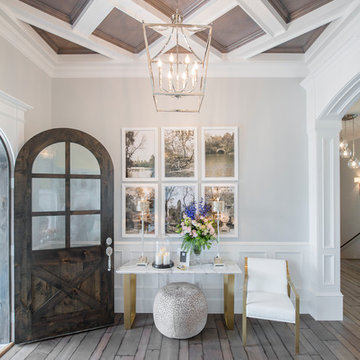
Nick Bayless Photography
Custom Home Design by Joe Carrick Design
Built By Highland Custom Homes
Interior Design by Chelsea Kasch - Striped Peony
ソルトレイクシティにある高級な中くらいなコンテンポラリースタイルのおしゃれな玄関ロビー (グレーの壁、無垢フローリング、濃色木目調のドア、茶色い床) の写真
ソルトレイクシティにある高級な中くらいなコンテンポラリースタイルのおしゃれな玄関ロビー (グレーの壁、無垢フローリング、濃色木目調のドア、茶色い床) の写真

The stylish entry has very high ceilings and paned windows. The dark wood console table grounds the tranquil artwork that hangs above it and the geometric pattern of the rug that lies below it.
Photography by Marco Ricca

This house accommodates comfort spaces for multi-generation families with multiple master suites to provide each family with a private space that they can enjoy with each unique design style. The different design styles flow harmoniously throughout the two-story house and unite in the expansive living room that opens up to a spacious rear patio for the families to spend their family time together. This traditional house design exudes elegance with pleasing state-of-the-art features.
片開きドアグレーの、白い玄関 (濃色木目調のドア) の写真
1

