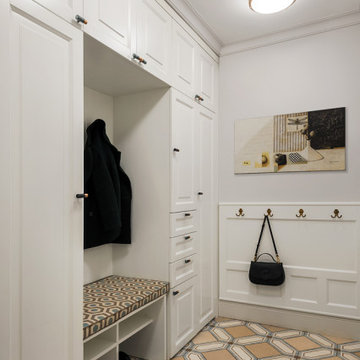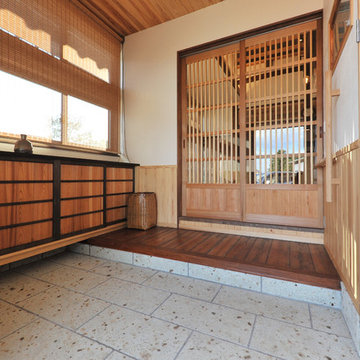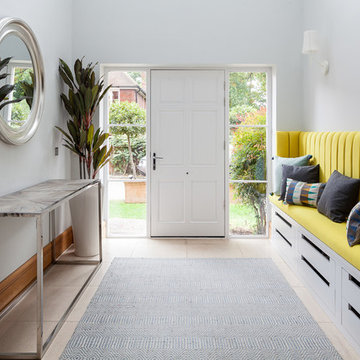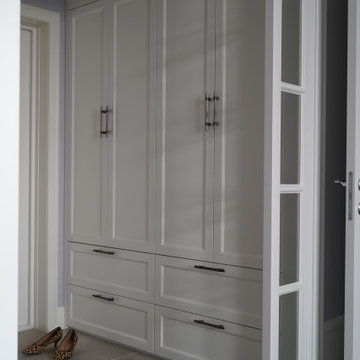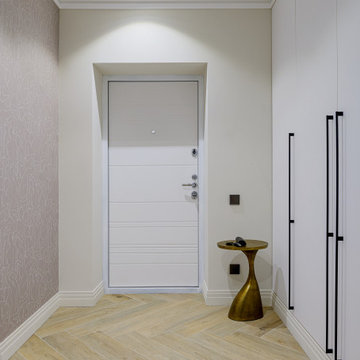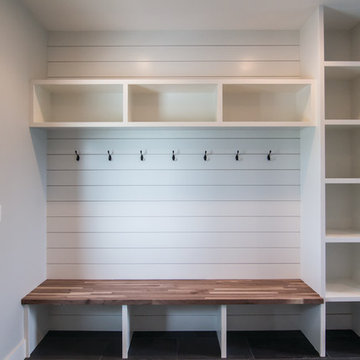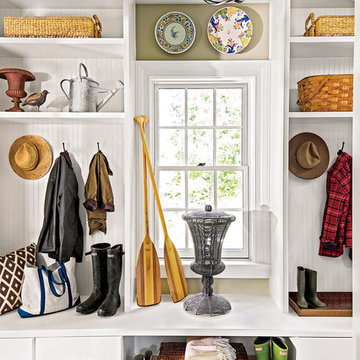グレーの、白いシューズクローク (ベージュの床) の写真
絞り込み:
資材コスト
並び替え:今日の人気順
写真 1〜20 枚目(全 45 枚)
1/5
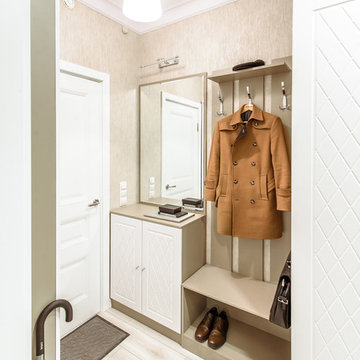
https://www.houzz.ru/pro/an-gordeeva/asya-gordeeva
サンクトペテルブルクにあるお手頃価格の小さなトランジショナルスタイルのおしゃれな玄関 (ラミネートの床、白いドア、ベージュの壁、ベージュの床) の写真
サンクトペテルブルクにあるお手頃価格の小さなトランジショナルスタイルのおしゃれな玄関 (ラミネートの床、白いドア、ベージュの壁、ベージュの床) の写真
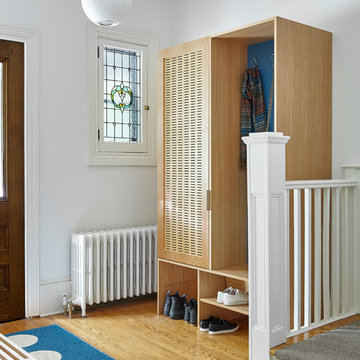
Photos by Valerie Wilcox
トロントにある中くらいな北欧スタイルのおしゃれな玄関 (白い壁、淡色無垢フローリング、濃色木目調のドア、ベージュの床) の写真
トロントにある中くらいな北欧スタイルのおしゃれな玄関 (白い壁、淡色無垢フローリング、濃色木目調のドア、ベージュの床) の写真

This very busy family of five needed a convenient place to drop coats, shoes and bookbags near the active side entrance of their home. Creating a mudroom space was an essential part of a larger renovation project we were hired to design which included a kitchen, family room, butler’s pantry, home office, laundry room, and powder room. These additional spaces, including the new mudroom, did not exist previously and were created from the home’s existing square footage.
The location of the mudroom provides convenient access from the entry door and creates a roomy hallway that allows an easy transition between the family room and laundry room. This space also is used to access the back staircase leading to the second floor addition which includes a bedroom, full bath, and a second office.
The color pallet features peaceful shades of blue-greys and neutrals accented with textural storage baskets. On one side of the hallway floor-to-ceiling cabinetry provides an abundance of vital closed storage, while the other side features a traditional mudroom design with coat hooks, open cubbies, shoe storage and a long bench. The cubbies above and below the bench were specifically designed to accommodate baskets to make storage accessible and tidy. The stained wood bench seat adds warmth and contrast to the blue-grey paint. The desk area at the end closest to the door provides a charging station for mobile devices and serves as a handy landing spot for mail and keys. The open area under the desktop is perfect for the dog bowls.
Photo: Peter Krupenye

Ремонт с 0 в трёхкомнатной квартире под ключ
モスクワにあるお手頃価格の中くらいなコンテンポラリースタイルのおしゃれな玄関 (グレーの壁、ラミネートの床、白いドア、ベージュの床、板張り壁) の写真
モスクワにあるお手頃価格の中くらいなコンテンポラリースタイルのおしゃれな玄関 (グレーの壁、ラミネートの床、白いドア、ベージュの床、板張り壁) の写真
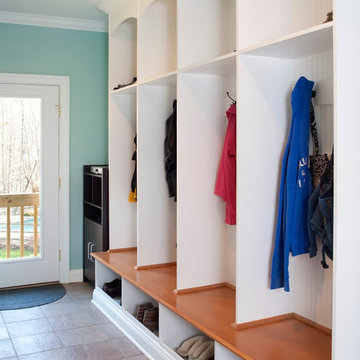
Location: Great falls, VA, US
AV Architects + Builders
Our clients wanted to expand their home without breaking their budget. Our design consists of a three-car garage that allows for a new in-law suite located right above. Not only that, but we re-designed the kitchen to allow an open flow into the living area and the entry mudroom. The large island acts as the centerpiece in the kitchen and highlights the attention to detail we added with the custom cabinets and storage space. Once our final product was finished, our clients got exactly what they had wanted: an open floor plan that flows effortlessly from one room to another and extra room space so they could entertain guests and family.
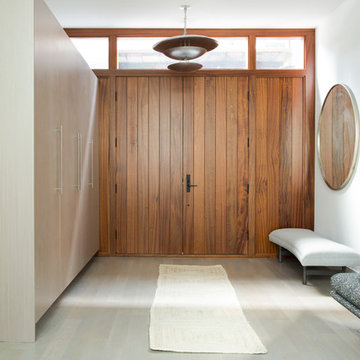
Madeline Tolle
フィラデルフィアにあるコンテンポラリースタイルのおしゃれな玄関 (白い壁、淡色無垢フローリング、濃色木目調のドア、ベージュの床) の写真
フィラデルフィアにあるコンテンポラリースタイルのおしゃれな玄関 (白い壁、淡色無垢フローリング、濃色木目調のドア、ベージュの床) の写真

Our Ridgewood Estate project is a new build custom home located on acreage with a lake. It is filled with luxurious materials and family friendly details.
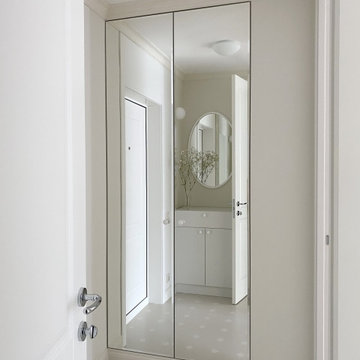
Однокомнатная квартира в тихом переулке центра Москвы.
Зеркальный шкаф в прихожей одновременно имеет доступ со стороны гостиной.
モスクワにある低価格の小さなコンテンポラリースタイルのおしゃれな玄関 (ベージュの壁、磁器タイルの床、白いドア、ベージュの床) の写真
モスクワにある低価格の小さなコンテンポラリースタイルのおしゃれな玄関 (ベージュの壁、磁器タイルの床、白いドア、ベージュの床) の写真
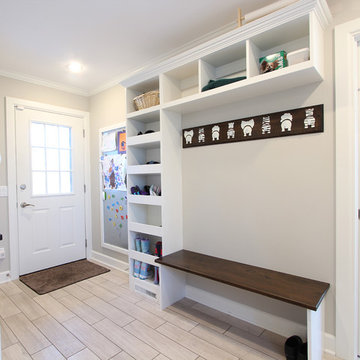
Open cubbies were placed near the back door in this mudroom / laundry room. The vertical storage is shoe storage and the horizontal storage is great space for baskets and dog storage. A metal sheet pan from a local hardware store was framed for displaying artwork. The bench top is stained to hide wear and tear. The coat hook rail was a DIY project the homeowner did to add a bit of whimsy to the space.
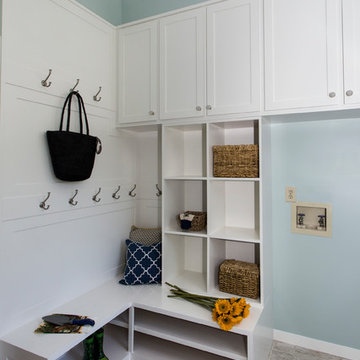
Photography by Michael Zirkle
ローリーにある広いトランジショナルスタイルのおしゃれなシューズクローク (青い壁、磁器タイルの床、ベージュの床) の写真
ローリーにある広いトランジショナルスタイルのおしゃれなシューズクローク (青い壁、磁器タイルの床、ベージュの床) の写真
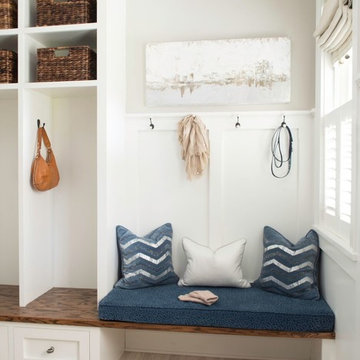
Jane Beiles
ワシントンD.C.にあるお手頃価格の中くらいなトランジショナルスタイルのおしゃれな玄関 (白い壁、淡色無垢フローリング、ベージュの床) の写真
ワシントンD.C.にあるお手頃価格の中くらいなトランジショナルスタイルのおしゃれな玄関 (白い壁、淡色無垢フローリング、ベージュの床) の写真
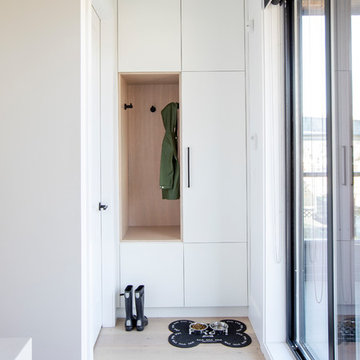
Janis Nicolay
バンクーバーにあるコンテンポラリースタイルのおしゃれな玄関 (白い壁、淡色無垢フローリング、ベージュの床) の写真
バンクーバーにあるコンテンポラリースタイルのおしゃれな玄関 (白い壁、淡色無垢フローリング、ベージュの床) の写真
グレーの、白いシューズクローク (ベージュの床) の写真
1
