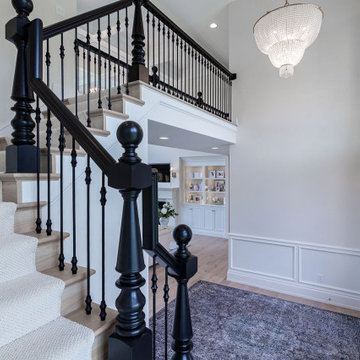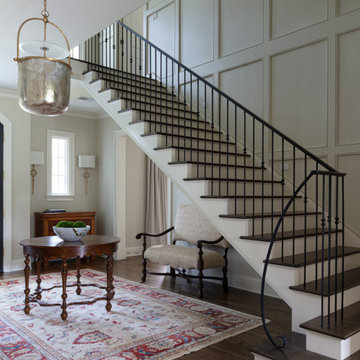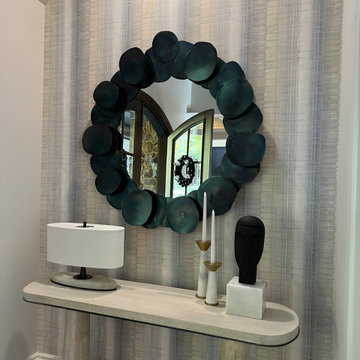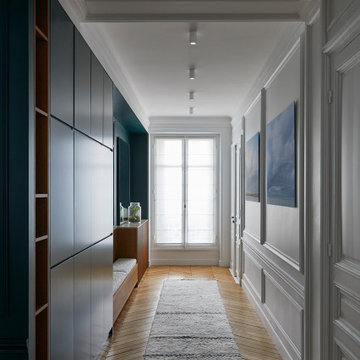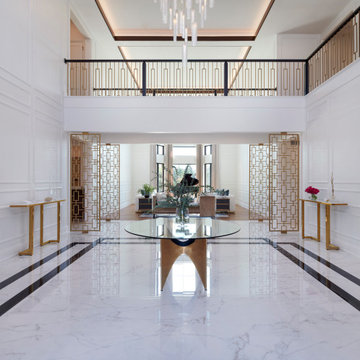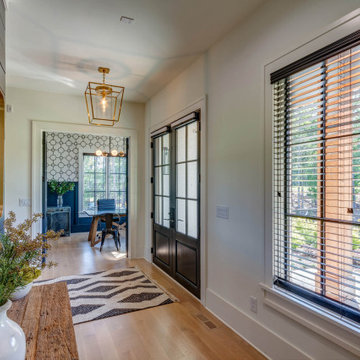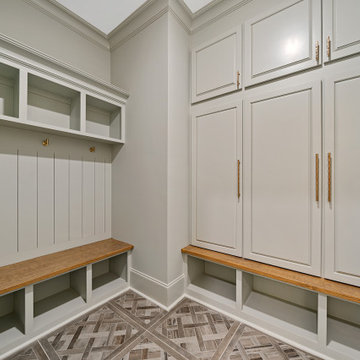両開きドアグレーの、赤い玄関 (全タイプの壁の仕上げ) の写真
絞り込み:
資材コスト
並び替え:今日の人気順
写真 1〜20 枚目(全 72 枚)
1/5

We remodeled this Spanish Style home. The white paint gave it a fresh modern feel.
Heather Ryan, Interior Designer
H.Ryan Studio - Scottsdale, AZ
www.hryanstudio.com
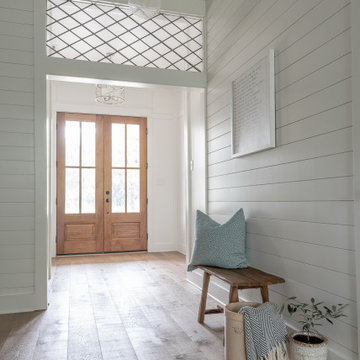
Double doors welcome you into an inviting space with a leaded glass transom.
ダラスにあるカントリー風のおしゃれな玄関 (白い壁、淡色無垢フローリング、木目調のドア、茶色い床、パネル壁) の写真
ダラスにあるカントリー風のおしゃれな玄関 (白い壁、淡色無垢フローリング、木目調のドア、茶色い床、パネル壁) の写真
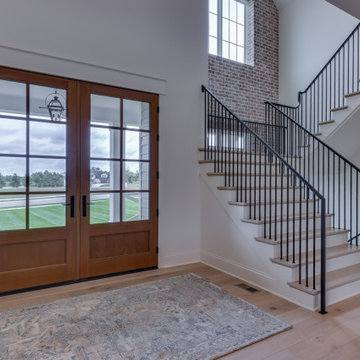
Photos by Mark Myers of Myers Imaging
インディアナポリスにある高級なおしゃれな玄関ドア (白い壁、淡色無垢フローリング、レンガ壁) の写真
インディアナポリスにある高級なおしゃれな玄関ドア (白い壁、淡色無垢フローリング、レンガ壁) の写真

La création d'une troisième chambre avec verrières permet de bénéficier de la lumière naturelle en second jour et de profiter d'une perspective sur la chambre parentale et le couloir.
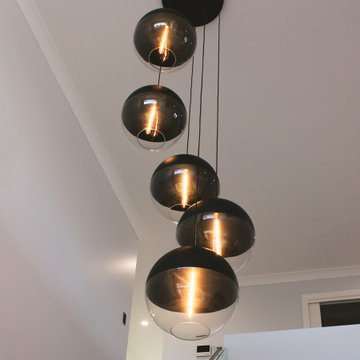
The striking entrance features a large blue door, opening into a void, with beautiful feature pendant lighting and paneled walls. The staircase features floating treads and glass balustrade.

This was a main floor interior design and renovation. Included opening up the wall between kitchen and dining, trim accent walls, beamed ceiling, stone fireplace, wall of windows, double entry front door, hardwood flooring.

Entry was featuring stained double doors and cascading white millwork details in staircase.
シアトルにあるラグジュアリーな広いトラディショナルスタイルのおしゃれな玄関ロビー (白い壁、無垢フローリング、木目調のドア、茶色い床、折り上げ天井、羽目板の壁) の写真
シアトルにあるラグジュアリーな広いトラディショナルスタイルのおしゃれな玄関ロビー (白い壁、無垢フローリング、木目調のドア、茶色い床、折り上げ天井、羽目板の壁) の写真

Large open contemporary foyer
マイアミにあるお手頃価格の中くらいなコンテンポラリースタイルのおしゃれな玄関ロビー (グレーの壁、大理石の床、黒いドア、グレーの床、壁紙) の写真
マイアミにあるお手頃価格の中くらいなコンテンポラリースタイルのおしゃれな玄関ロビー (グレーの壁、大理石の床、黒いドア、グレーの床、壁紙) の写真

A modern farmhouse fit for a young family looking to find respite from city life. What they found was a 7,000 sq ft open floorplan home with views from every room onto vineyards and pristine pool, a stone’s throw away from the famed restaurants and wineries of quaint Yountville in Napa Valley.
We updated the spaces to make the furniture more family-friendly and guest-friendly with materials and furnishing current, timeless, durable yet classic.

this modern farmhouse style entryway design features a subtle geometric wallpaper design that adds enough depths that don't outshine the central element being the beautiful round farmhouse style natural wood decorated with a simple display of various glass vases table topped by this gorgeously sophisticated brass and glass chandelier. This combination of material adds beauty sophistication and class to this entryway.

Tony Soluri Photography
シカゴにあるラグジュアリーな広いコンテンポラリースタイルのおしゃれな玄関ロビー (茶色い壁、折り上げ天井、壁紙、ベージュの天井、淡色無垢フローリング、ベージュの床) の写真
シカゴにあるラグジュアリーな広いコンテンポラリースタイルのおしゃれな玄関ロビー (茶色い壁、折り上げ天井、壁紙、ベージュの天井、淡色無垢フローリング、ベージュの床) の写真
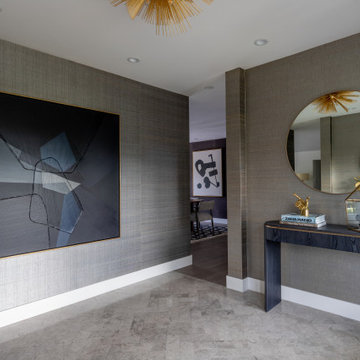
Large open contemporary foyer
マイアミにあるお手頃価格の中くらいなコンテンポラリースタイルのおしゃれな玄関ロビー (グレーの壁、大理石の床、黒いドア、グレーの床、壁紙) の写真
マイアミにあるお手頃価格の中くらいなコンテンポラリースタイルのおしゃれな玄関ロビー (グレーの壁、大理石の床、黒いドア、グレーの床、壁紙) の写真

To change the persona of the condominium and evoke the spirit of a New England cottage, Pineapple House designers use millwork detail on its walls and ceilings. This photo shows the lanai, were a shelf for display is inset in a jog in the wall. The custom window seat is wider than usual, so it can also serve as a daybed.
Aubry Reel Photography
両開きドアグレーの、赤い玄関 (全タイプの壁の仕上げ) の写真
1
