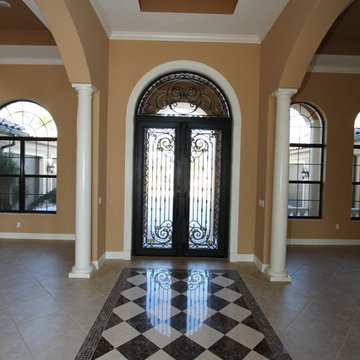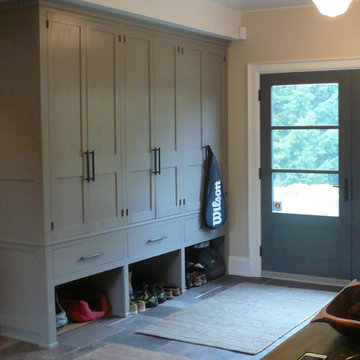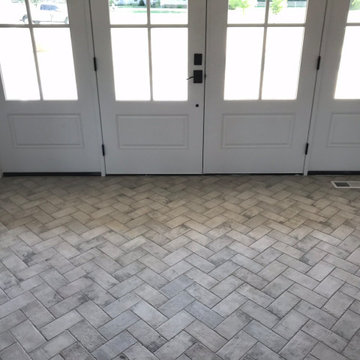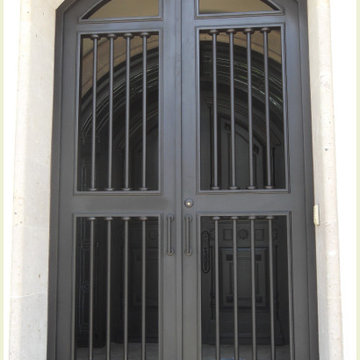両開きドアグレーの、赤い玄関 (セラミックタイルの床) の写真
絞り込み:
資材コスト
並び替え:今日の人気順
写真 1〜20 枚目(全 145 枚)
1/5
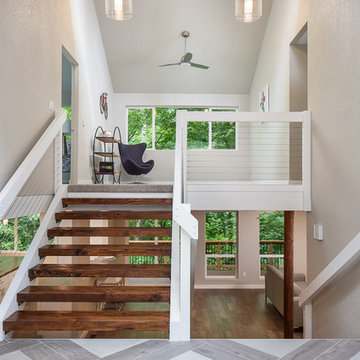
Large front entry of this split level received a new tile floor. Existing stair treads were refinished and stained. Cable railing was added to enhance the openness of the entry way.
Fred Ueckert
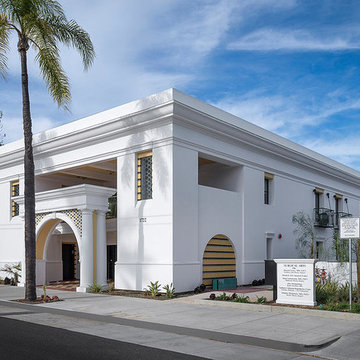
We were responsible for the exterior tile flooring, staircases, tile arch, window surrounds, and bench. Very intricate flooring and building design by Jan Robert Hochhauser.
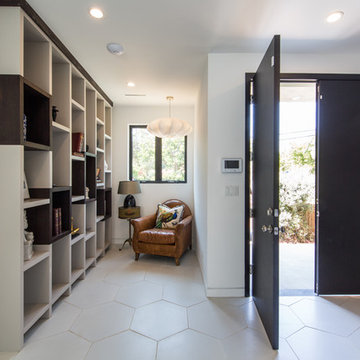
ロサンゼルスにある高級な中くらいなコンテンポラリースタイルのおしゃれな玄関ドア (白い壁、セラミックタイルの床、黒いドア、白い床) の写真
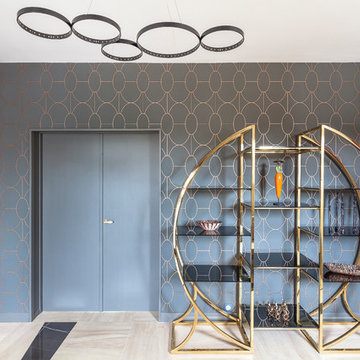
En face de la porte d'entrée, la double porte desservant la salle à manger a été repeinte de la même couleur que l'escalier et est de ce fait noyée dans le mur.
photos Franck Brouillet
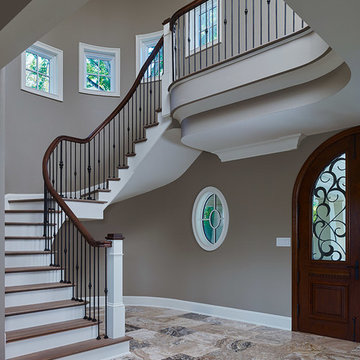
Perched above the beautiful Delaware River in the historic village of New Hope, Bucks County, Pennsylvania sits this magnificent custom home designed by OMNIA Group Architects. According to Partner, Brian Mann,"This riverside property required a nuanced approach so that it could at once be both a part of this eclectic village streetscape and take advantage of the spectacular waterfront setting." Further complicating the study, the lot was narrow, it resides in the floodplain and the program required the Master Suite to be on the main level. To meet these demands, OMNIA dispensed with conventional historicist styles and created an open plan blended with traditional forms punctuated by vast rows of glass windows and doors to bring in the panoramic views of Lambertville, the bridge, the wooded opposite bank and the river. Mann adds, "Because I too live along the river, I have a special respect for its ever changing beauty - and I appreciate that riverfront structures have a responsibility to enhance the views from those on the water." Hence the riverside facade is as beautiful as the street facade. A sweeping front porch integrates the entry with the vibrant pedestrian streetscape. Low garden walls enclose a beautifully landscaped courtyard defining private space without turning its back on the street. Once inside, the natural setting explodes into view across the back of each of the main living spaces. For a home with so few walls, spaces feel surprisingly intimate and well defined. The foyer is elegant and features a free flowing curved stair that rises in a turret like enclosure dotted with windows that follow the ascending stairs like a sculpture. "Using changes in ceiling height, finish materials and lighting, we were able to define spaces without boxing spaces in" says Mann adding, "the dynamic horizontality of the river is echoed along the axis of the living space; the natural movement from kitchen to dining to living rooms following the current of the river." Service elements are concentrated along the front to create a visual and noise barrier from the street and buttress a calm hall that leads to the Master Suite. The master bedroom shares the views of the river, while the bath and closet program are set up for pure luxuriating. The second floor features a common loft area with a large balcony overlooking the water. Two children's suites flank the loft - each with their own exquisitely crafted baths and closets. Continuing the balance between street and river, an open air bell-tower sits above the entry porch to bring life and light to the street. Outdoor living was part of the program from the start. A covered porch with outdoor kitchen and dining and lounge area and a fireplace brings 3-season living to the river. And a lovely curved patio lounge surrounded by grand landscaping by LDG finishes the experience. OMNIA was able to bring their design talents to the finish materials too including cabinetry, lighting, fixtures, colors and furniture
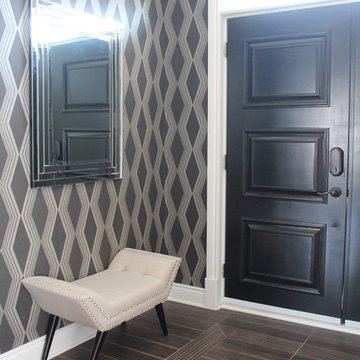
モントリオールにあるお手頃価格の中くらいなトランジショナルスタイルのおしゃれな玄関ラウンジ (マルチカラーの壁、セラミックタイルの床、黒いドア、茶色い床) の写真
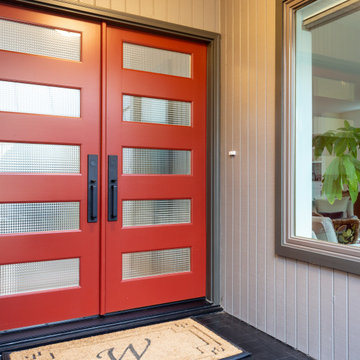
Custom double red doors with spaced window panels.
ポートランドにあるミッドセンチュリースタイルのおしゃれな玄関ドア (白い壁、セラミックタイルの床、赤いドア、黒い床) の写真
ポートランドにあるミッドセンチュリースタイルのおしゃれな玄関ドア (白い壁、セラミックタイルの床、赤いドア、黒い床) の写真
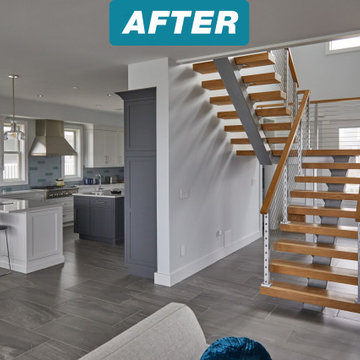
| SWITCHBACK STAIRS |
From Before to After, it's amazing to see vision become a reality.
In Westhampton, New York, a homeowner installed this modern switchback floating staircase to connect two floors. They used a speedboat silver powder coat on both the rod railing and the stair stringer, creating an artistic wash of color.
The homeowner knew that this staircase would be the first thing seen upon entering the house. They had a vision for a defining staircase that would hold the house together. The silver melds nicely with the wooden handrail and thick stair treads. It’s a look that is as sturdy as it is beautiful.
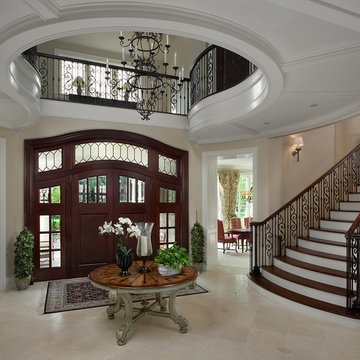
Old World elegance meets modern ease in the beautiful custom-built home. Distinctive exterior details include European stone, classic columns and traditional turrets. Inside, convenience reigns, from the large circular foyer and welcoming great room to the dramatic lake room that makes the most of the stunning waterfront site. Other first-floor highlights include circular family and dining rooms, a large open kitchen, and a spacious and private master suite. The second floor features three additional bedrooms as well as an upper level guest suite with separate living, dining and kitchen area. The lower level is all about fun, with a games and billiards room, family theater, exercise and crafts area.
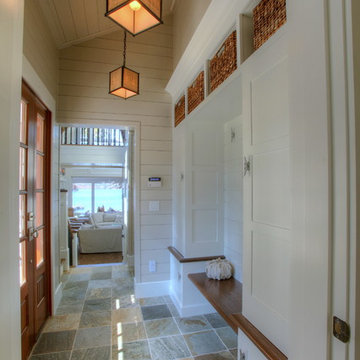
オレンジカウンティにある高級な中くらいなビーチスタイルのおしゃれなマッドルーム (ベージュの壁、セラミックタイルの床、濃色木目調のドア) の写真
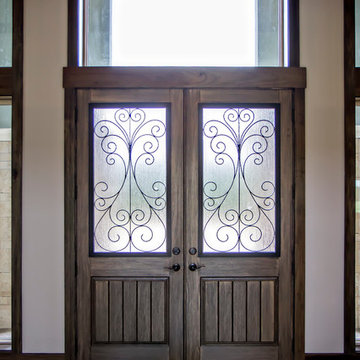
Glenn Layton Homes, LLC, "Building Your Coastal Lifestyle"
ジャクソンビルにある高級な中くらいなビーチスタイルのおしゃれな玄関ドア (白い壁、濃色木目調のドア、セラミックタイルの床) の写真
ジャクソンビルにある高級な中くらいなビーチスタイルのおしゃれな玄関ドア (白い壁、濃色木目調のドア、セラミックタイルの床) の写真
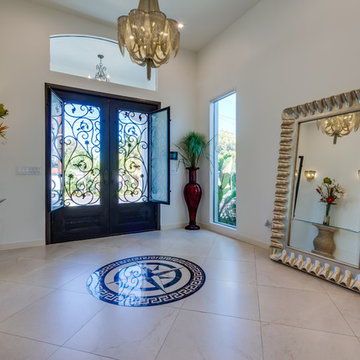
Step in this luxurious California home with an iron-wrought door way and a custom tiled floor design.
サンフランシスコにある高級な広いコンテンポラリースタイルのおしゃれな玄関ドア (白い壁、セラミックタイルの床、濃色木目調のドア) の写真
サンフランシスコにある高級な広いコンテンポラリースタイルのおしゃれな玄関ドア (白い壁、セラミックタイルの床、濃色木目調のドア) の写真
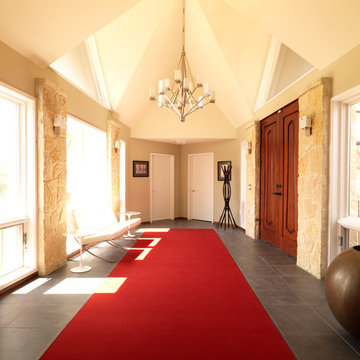
オースティンにある高級な広いエクレクティックスタイルのおしゃれな玄関ホール (セラミックタイルの床、木目調のドア、ベージュの壁、グレーの床) の写真
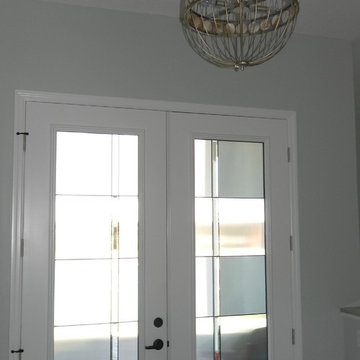
Gina Taterus
タンパにあるお手頃価格の中くらいなトランジショナルスタイルのおしゃれな玄関ドア (青い壁、セラミックタイルの床、ガラスドア、グレーの床) の写真
タンパにあるお手頃価格の中くらいなトランジショナルスタイルのおしゃれな玄関ドア (青い壁、セラミックタイルの床、ガラスドア、グレーの床) の写真
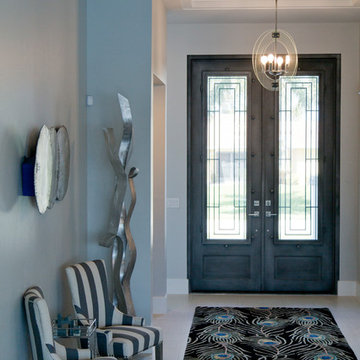
Nichole Kennelly Photography
マイアミにある高級な中くらいなコンテンポラリースタイルのおしゃれな玄関ドア (グレーの壁、セラミックタイルの床、グレーのドア、ベージュの床) の写真
マイアミにある高級な中くらいなコンテンポラリースタイルのおしゃれな玄関ドア (グレーの壁、セラミックタイルの床、グレーのドア、ベージュの床) の写真
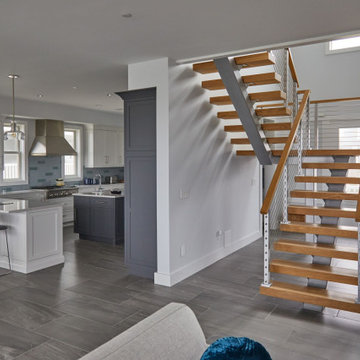
| SWITCHBACK STAIRS |
From Before to After, it's amazing to see vision become a reality.
In Westhampton, New York, a homeowner installed this modern switchback floating staircase to connect two floors. They used a speedboat silver powder coat on both the rod railing and the stair stringer, creating an artistic wash of color.
The homeowner knew that this staircase would be the first thing seen upon entering the house. They had a vision for a defining staircase that would hold the house together. The silver melds nicely with the wooden handrail and thick stair treads. It’s a look that is as sturdy as it is beautiful.
両開きドアグレーの、赤い玄関 (セラミックタイルの床) の写真
1
