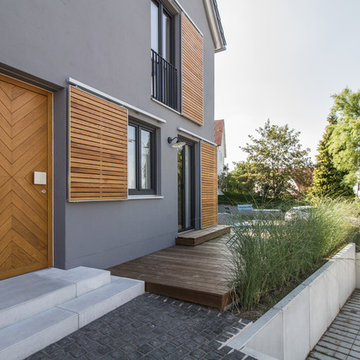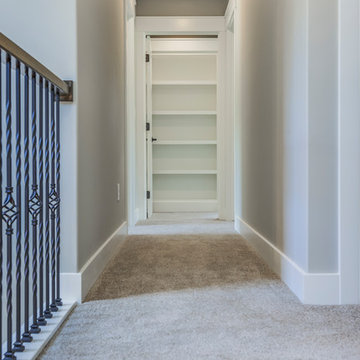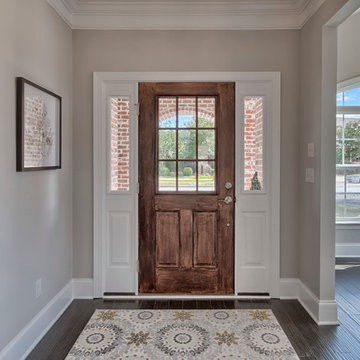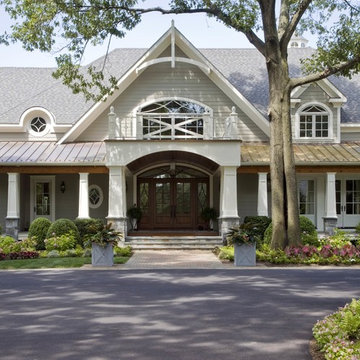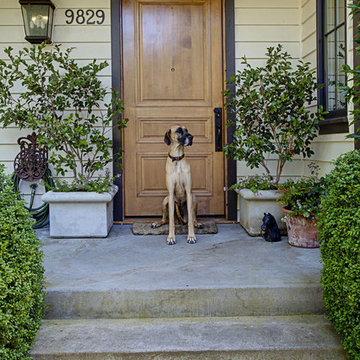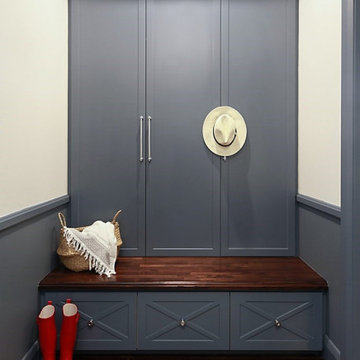両開きドア、片開きドアグレーの、ピンクの玄関 (青いドア、木目調のドア) の写真
絞り込み:
資材コスト
並び替え:今日の人気順
写真 1〜20 枚目(全 1,136 枚)

Квартира начинается с прихожей. Хотелось уже при входе создать впечатление о концепции жилья. Планировка от застройщика подразумевала дверной проем в спальню напротив входа в квартиру. Путем перепланировки мы закрыли проем в спальню из прихожей и создали красивую композицию напротив входной двери. Зеркало и буфет от итальянской фабрики Sovet представляют собой зеркальную композицию, заключенную в алюминиевую раму. Подобно абстрактной картине они завораживают с порога. Отсутствие в этом помещении естественного света решили за счет отражающих поверхностей и одинаковой фактуры материалов стен и пола. Это помогло визуально увеличить пространство, и сделать прихожую светлее. Дверь в гостиную - прозрачная из прихожей, полностью пропускает свет, но имеет зеркальное отражение из гостиной.
Выбор керамогранита для напольного покрытия в прихожей и гостиной не случаен. Семья проживает с собакой. Несмотря на то, что питомец послушный и дисциплинированный, помещения требуют тщательного ухода. Керамогранит же очень удобен в уборке.

This very busy family of five needed a convenient place to drop coats, shoes and bookbags near the active side entrance of their home. Creating a mudroom space was an essential part of a larger renovation project we were hired to design which included a kitchen, family room, butler’s pantry, home office, laundry room, and powder room. These additional spaces, including the new mudroom, did not exist previously and were created from the home’s existing square footage.
The location of the mudroom provides convenient access from the entry door and creates a roomy hallway that allows an easy transition between the family room and laundry room. This space also is used to access the back staircase leading to the second floor addition which includes a bedroom, full bath, and a second office.
The color pallet features peaceful shades of blue-greys and neutrals accented with textural storage baskets. On one side of the hallway floor-to-ceiling cabinetry provides an abundance of vital closed storage, while the other side features a traditional mudroom design with coat hooks, open cubbies, shoe storage and a long bench. The cubbies above and below the bench were specifically designed to accommodate baskets to make storage accessible and tidy. The stained wood bench seat adds warmth and contrast to the blue-grey paint. The desk area at the end closest to the door provides a charging station for mobile devices and serves as a handy landing spot for mail and keys. The open area under the desktop is perfect for the dog bowls.
Photo: Peter Krupenye
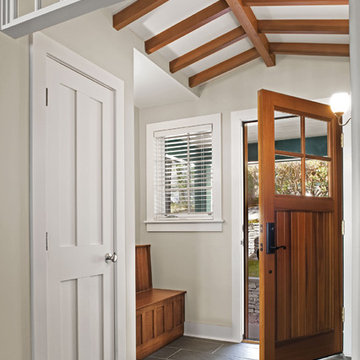
Photos by Robert Benson.
ブリッジポートにあるトランジショナルスタイルのおしゃれな玄関 (木目調のドア、スレートの床) の写真
ブリッジポートにあるトランジショナルスタイルのおしゃれな玄関 (木目調のドア、スレートの床) の写真
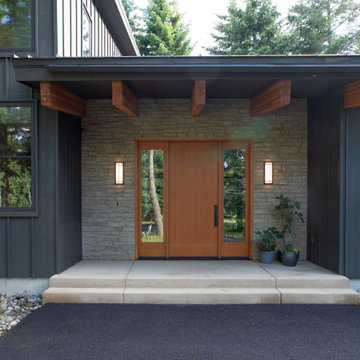
Working with repeat clients is always a dream! The had perfect timing right before the pandemic for their vacation home to get out city and relax in the mountains. This modern mountain home is stunning. Check out every custom detail we did throughout the home to make it a unique experience!
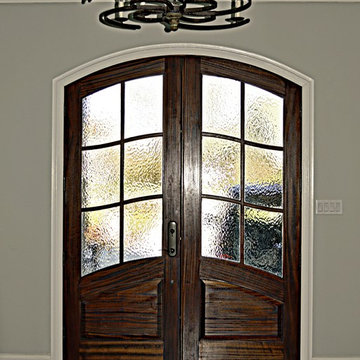
Water Glass Entryway Cheatham
リッチモンドにある巨大なトラディショナルスタイルのおしゃれな玄関ドア (グレーの壁、濃色無垢フローリング、木目調のドア) の写真
リッチモンドにある巨大なトラディショナルスタイルのおしゃれな玄関ドア (グレーの壁、濃色無垢フローリング、木目調のドア) の写真
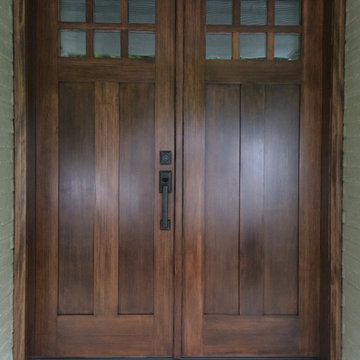
Craftsman double entry door
カンザスシティにあるお手頃価格の中くらいなトラディショナルスタイルのおしゃれな玄関ドア (木目調のドア) の写真
カンザスシティにあるお手頃価格の中くらいなトラディショナルスタイルのおしゃれな玄関ドア (木目調のドア) の写真
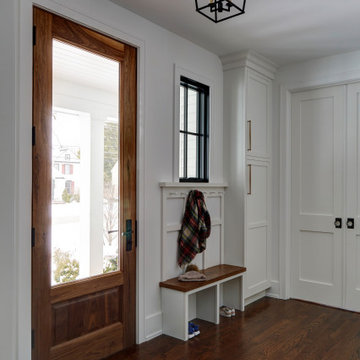
Bright and airy Foyer with stair open to Family Room.
シカゴにあるお手頃価格の中くらいなカントリー風のおしゃれな玄関ロビー (白い壁、濃色無垢フローリング、木目調のドア、茶色い床) の写真
シカゴにあるお手頃価格の中くらいなカントリー風のおしゃれな玄関ロビー (白い壁、濃色無垢フローリング、木目調のドア、茶色い床) の写真
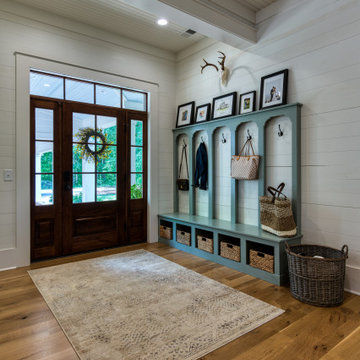
Originally Built in 1903, this century old farmhouse located in Powdersville, SC fortunately retained most of its original materials and details when the client purchased the home. Original features such as the Bead Board Walls and Ceilings, Horizontal Panel Doors and Brick Fireplaces were meticulously restored to the former glory allowing the owner’s goal to be achieved of having the original areas coordinate seamlessly into the new construction.

Архитектор: Егоров Кирилл
Текстиль: Егорова Екатерина
Фотограф: Спиридонов Роман
Стилист: Шимкевич Евгения
他の地域にあるお手頃価格の中くらいなコンテンポラリースタイルのおしゃれな玄関ホール (グレーの壁、クッションフロア、木目調のドア、茶色い床) の写真
他の地域にあるお手頃価格の中くらいなコンテンポラリースタイルのおしゃれな玄関ホール (グレーの壁、クッションフロア、木目調のドア、茶色い床) の写真

Project Details: We completely updated the look of this home with help from James Hardie siding and Renewal by Andersen windows. Here's a list of the products and colors used.
- Iron Gray JH Lap Siding
- Boothbay Blue JH Staggered Shake
- Light Mist JH Board & Batten
- Arctic White JH Trim
- Simulated Double-Hung Farmhouse Grilles (RbA)
- Double-Hung Farmhouse Grilles (RbA)
- Front Door Color: Behr paint in the color, Script Ink
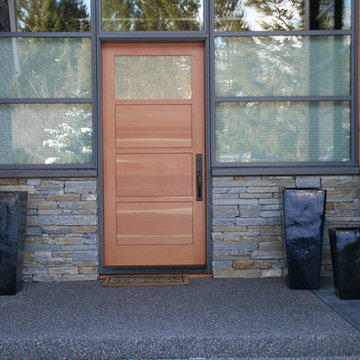
Four panel door in VG Douglas Fir. with one light. Hardware by Emtek.
カルガリーにあるコンテンポラリースタイルのおしゃれな玄関ドア (木目調のドア) の写真
カルガリーにあるコンテンポラリースタイルのおしゃれな玄関ドア (木目調のドア) の写真
両開きドア、片開きドアグレーの、ピンクの玄関 (青いドア、木目調のドア) の写真
1
