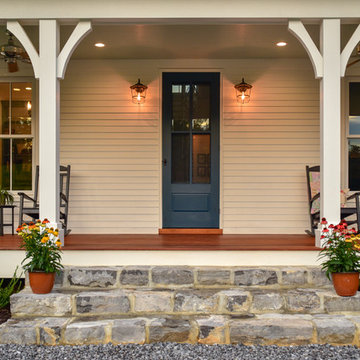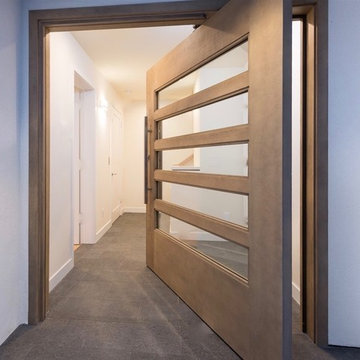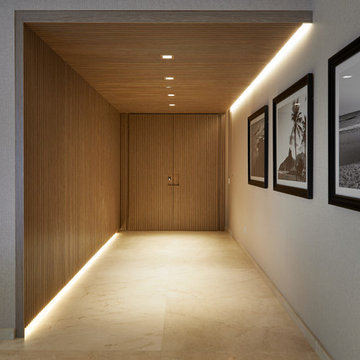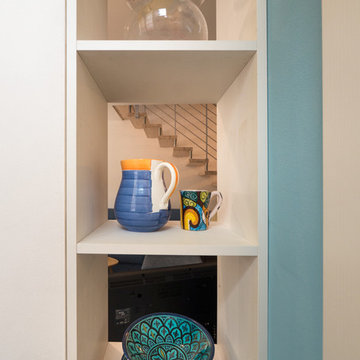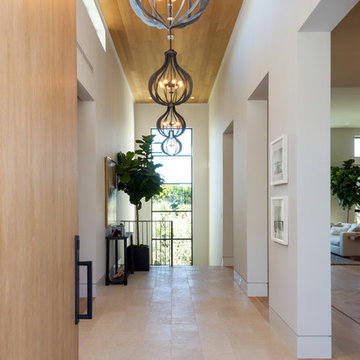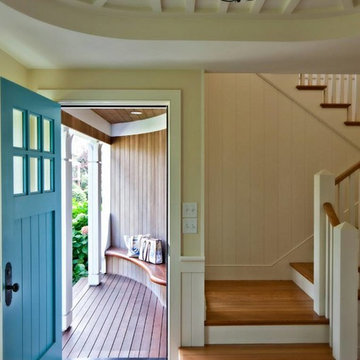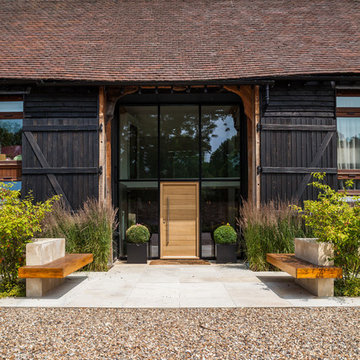ブラウンの玄関 (青いドア、淡色木目調のドア、紫のドア) の写真
絞り込み:
資材コスト
並び替え:今日の人気順
写真 1〜20 枚目(全 1,651 枚)
1/5

This Australian-inspired new construction was a successful collaboration between homeowner, architect, designer and builder. The home features a Henrybuilt kitchen, butler's pantry, private home office, guest suite, master suite, entry foyer with concealed entrances to the powder bathroom and coat closet, hidden play loft, and full front and back landscaping with swimming pool and pool house/ADU.

Project Details: We completely updated the look of this home with help from James Hardie siding and Renewal by Andersen windows. Here's a list of the products and colors used.
- Iron Gray JH Lap Siding
- Boothbay Blue JH Staggered Shake
- Light Mist JH Board & Batten
- Arctic White JH Trim
- Simulated Double-Hung Farmhouse Grilles (RbA)
- Double-Hung Farmhouse Grilles (RbA)
- Front Door Color: Behr paint in the color, Script Ink

Architect: Michael Morrow, Kinneymorrow Architecture
Builder: Galvas Construction
For this contemporary beach escape in the affluent resort community of Alys Beach, Florida, the team at E. F. San Juan constructed a series of unique Satina™ tropical hardwood screens that form parts of the home’s facade, railings, courtyard gate, and more. “Architect Michael Morrow of Kinneymorrow Architecture came to us with his design inspiration, and I have to say that we knocked it out of the park,” says E. F. San Juan’s president, Edward San Juan.
Challenges:
The seeming simplicity of this exterior facade is deceptively complex. The horizontal lines and spacing that Michael wanted to carry through the facade encompassed gates, shutters, screens, balcony rails, and rain shields had to be incredibly precise to fit seamlessly and remain intact through the years. “It’s always a challenge to execute contemporary details, as there is nowhere to hide imperfections,” says Michael. “The reality of being in a seaside climate compounded on top of that, especially working with wood.”
Solution:
The E. F. San Juan engineering department worked out the complex fabrication details required to make Michael’s design inspiration come together, and the team at Galvas Construction did an excellent job of installing all pieces to bring the plan to fruition. We used our trademarked Satina™ tropical hardwood to fabricate the facade and engineered tertiary attachment methods into the components to ensure longevity. “This was one of the most complex exteriors we have engineered, and, as always, we loved the challenge,” Edward says.
Michael adds, “The exterior woodwork on this project is the project, and so this one would not have been possible without E. F. San Juan. Collaborating was a joy, from working out the details to the exquisite realization. These folks have forgotten more about wood than most people will ever know in the first place!”
Thank you to Michael, Kinneymorrow, and the team at Galvas Construction for choosing E. F. San Juan.
---
Photography courtesy of Alys Beach

Warm and inviting this new construction home, by New Orleans Architect Al Jones, and interior design by Bradshaw Designs, lives as if it's been there for decades. Charming details provide a rich patina. The old Chicago brick walls, the white slurried brick walls, old ceiling beams, and deep green paint colors, all add up to a house filled with comfort and charm for this dear family.
Lead Designer: Crystal Romero; Designer: Morgan McCabe; Photographer: Stephen Karlisch; Photo Stylist: Melanie McKinley.

This mudroom/laundry room was designed to accommodate all who reside within - cats included! This custom cabinet was designed to house the litter box. This remodel and addition was designed and built by Meadowlark Design+Build in Ann Arbor, Michigan. Photo credits Sean Carter
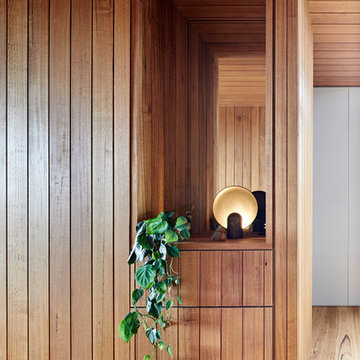
Photo: Tatjana Plitt
メルボルンにある高級な広いモダンスタイルのおしゃれな玄関ホール (マルチカラーの壁、淡色無垢フローリング、淡色木目調のドア) の写真
メルボルンにある高級な広いモダンスタイルのおしゃれな玄関ホール (マルチカラーの壁、淡色無垢フローリング、淡色木目調のドア) の写真
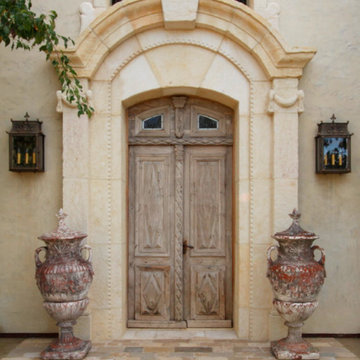
An old world Tuscan style entry with Laura Lee Designs custom wall lanterns.
ロサンゼルスにある高級な広い地中海スタイルのおしゃれな玄関ドア (ベージュの壁、レンガの床、淡色木目調のドア、ベージュの床) の写真
ロサンゼルスにある高級な広い地中海スタイルのおしゃれな玄関ドア (ベージュの壁、レンガの床、淡色木目調のドア、ベージュの床) の写真
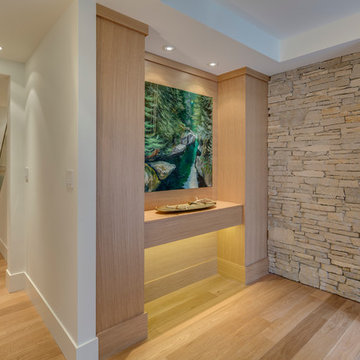
Keith Henderson Photography
バンクーバーにある高級な中くらいなトランジショナルスタイルのおしゃれな玄関ロビー (白い壁、淡色無垢フローリング、淡色木目調のドア) の写真
バンクーバーにある高級な中くらいなトランジショナルスタイルのおしゃれな玄関ロビー (白い壁、淡色無垢フローリング、淡色木目調のドア) の写真
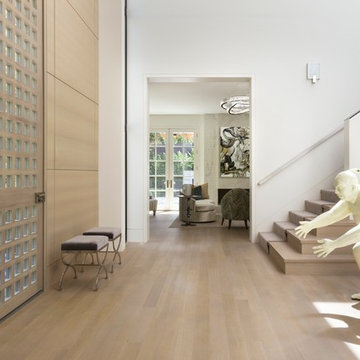
David Duncan Livingston
サンフランシスコにある広いコンテンポラリースタイルのおしゃれな玄関ホール (白い壁、淡色無垢フローリング、淡色木目調のドア) の写真
サンフランシスコにある広いコンテンポラリースタイルのおしゃれな玄関ホール (白い壁、淡色無垢フローリング、淡色木目調のドア) の写真
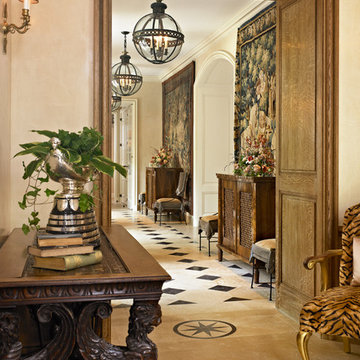
From its English-style conservatory to its wealth of French doors, this impressive family home - at once stately, yet welcoming - ushers the vitality of its premiere urban setting into historically-inspired interiors. Here, soaring ceilings, inlaid floors, and marble-wrapped, walnut-paneled, and mirror-clad walls honor the luxurious traditions of classic European interior architecture. Naturally, symmetry is its muse, evinced through a striking collection of fine furnishings, splendid rugs, art, and accessories - augmented, all, by unexpectedly fresh bursts of color and playfully retro silhouettes. Formal without intimidation -or apology- it personifies the very finest in gracious city living.
Photos by Nathan Kirkman http://nathankirkman.com/
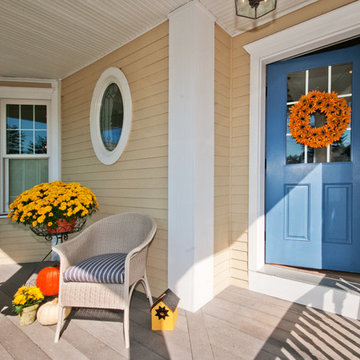
Welcome home to a whimsical and colorful mudroom porc.
ボストンにあるトラディショナルスタイルのおしゃれな玄関 (青いドア) の写真
ボストンにあるトラディショナルスタイルのおしゃれな玄関 (青いドア) の写真
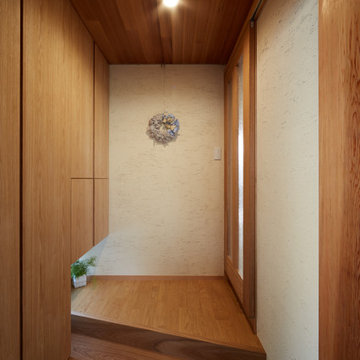
コンパクトに機能する玄関スペース。
左側が下足、コート収納
壁は漆喰
神戸にある小さなアジアンスタイルのおしゃれな玄関ホール (ベージュの壁、淡色無垢フローリング、淡色木目調のドア、ベージュの床、板張り天井) の写真
神戸にある小さなアジアンスタイルのおしゃれな玄関ホール (ベージュの壁、淡色無垢フローリング、淡色木目調のドア、ベージュの床、板張り天井) の写真
ブラウンの玄関 (青いドア、淡色木目調のドア、紫のドア) の写真
1
