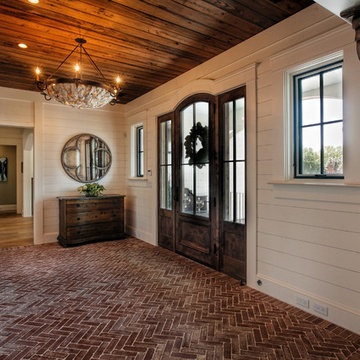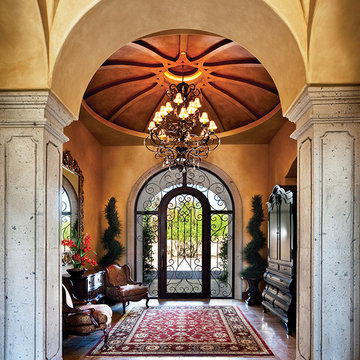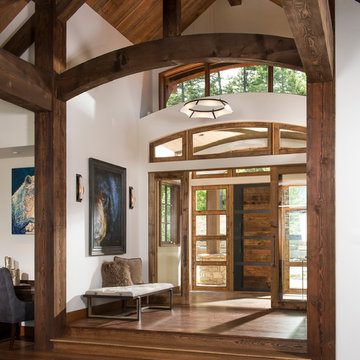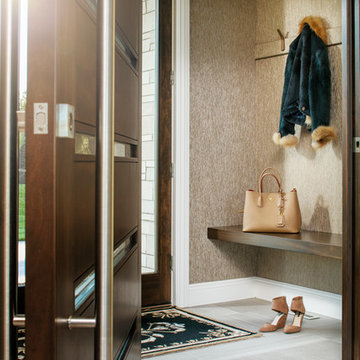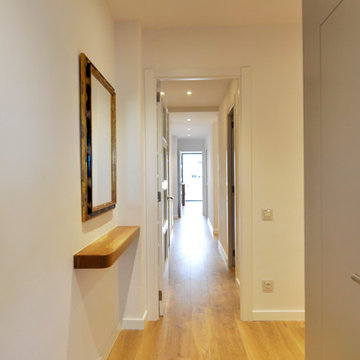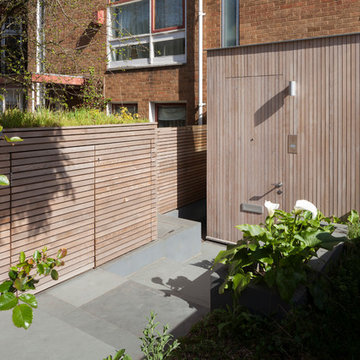片開きドアブラウンの玄関ラウンジの写真
絞り込み:
資材コスト
並び替え:今日の人気順
写真 1〜20 枚目(全 285 枚)
1/4

サンクトペテルブルクにあるお手頃価格の小さなカントリー風のおしゃれな玄関ラウンジ (ベージュの壁、磁器タイルの床、木目調のドア、ベージュの床) の写真

The homeowner loves having a back door that connects her kitchen to her back patio. In our design, we included a simple custom bench for changing shoes.
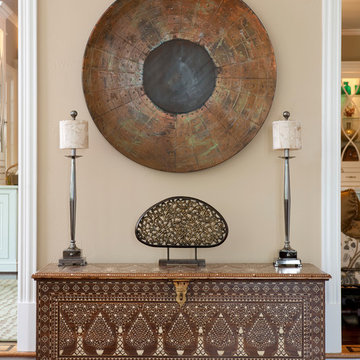
Inlaid ivory & wood decorates this Middle Eastern treasure chest with pair of silver candlestick lamps & giant round pieced copper & bronze bowl above & topped with an ethnic & lacey cast metal sculpture
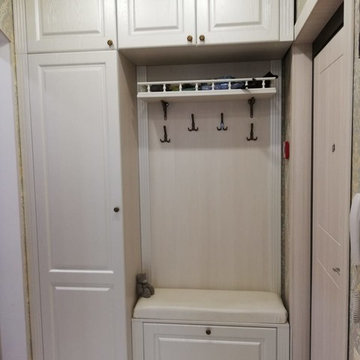
Недорогая прихожая из МДФ и ЛДСП для молодой семьи из 4-х человек. Фасады с классической филенкой в пленке "жемчужный ясень". Полочка для шапок обрамлена бортиком из массива с точеными балясинками. Для удобства на банкетка мягкая подушка из натуральной кожи- наш подарок семье.
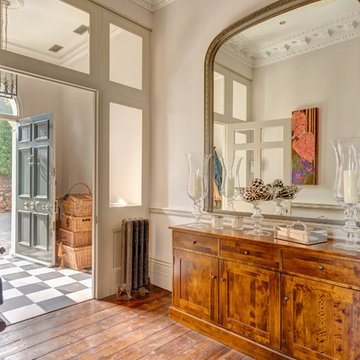
An elegant entrance vestibule and hall in a grand Victorian villa by the sea, South Devon. Colin Cadle Photography, Photo styling Jan Cadle
デヴォンにある高級な広いおしゃれな玄関ラウンジ (ベージュの壁、無垢フローリング、グレーのドア) の写真
デヴォンにある高級な広いおしゃれな玄関ラウンジ (ベージュの壁、無垢フローリング、グレーのドア) の写真

Mountain View Entry addition
Butterfly roof with clerestory windows pour natural light into the entry. An IKEA PAX system closet with glass doors reflect light from entry door and sidelight.
Photography: Mark Pinkerton VI360
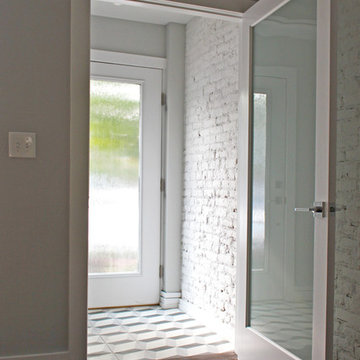
Entry vestibule with painted exposed brick, obscured full light doors, and geometric patterned cement tile flooring.
フィラデルフィアにあるお手頃価格の小さなコンテンポラリースタイルのおしゃれな玄関ラウンジ (グレーの壁、コンクリートの床、白いドア) の写真
フィラデルフィアにあるお手頃価格の小さなコンテンポラリースタイルのおしゃれな玄関ラウンジ (グレーの壁、コンクリートの床、白いドア) の写真
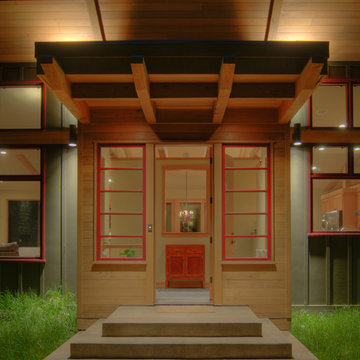
Warm and inviting semi-private entry with slate flooring, exposed wood beams, and peak-a-boo window.
シアトルにある高級な広いコンテンポラリースタイルのおしゃれな玄関ラウンジ (ベージュの壁、スレートの床、木目調のドア) の写真
シアトルにある高級な広いコンテンポラリースタイルのおしゃれな玄関ラウンジ (ベージュの壁、スレートの床、木目調のドア) の写真
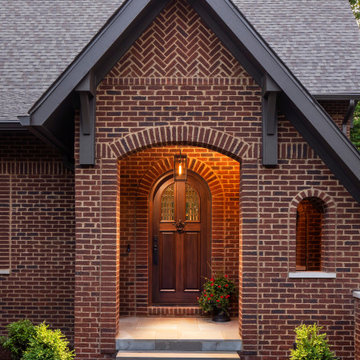
This home's exterior embraces the Tudor-style aesthetic with the use of variations in brick layout. The result is eye-catching pattern changes and beautiful arched openings. This custom home was designed and built by Meadowlark Design+Build in Ann Arbor, Michigan. Photography by Joshua Caldwell.
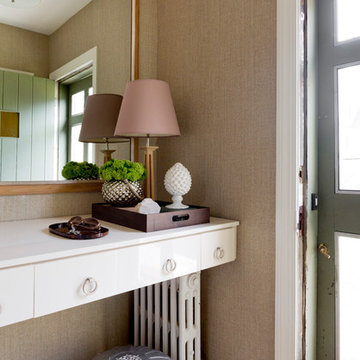
Caroline Kopp transformed a small, beat up space and cleverly overcame the obstacle of an an awkward radiator that did not allow room for furniture, in this charming entryway for a client in Irvington, NY. A custom floating cream lacquer console perfectly fills the space and draws the eye away from the radiator. The beautiful custom mirror enlarges the small entry while the backdrop of grasscloth walls bring texture and interest to this elegant vignette. Tasteful accessories and a functional catchall tray complete the look.
Rikki Snyder
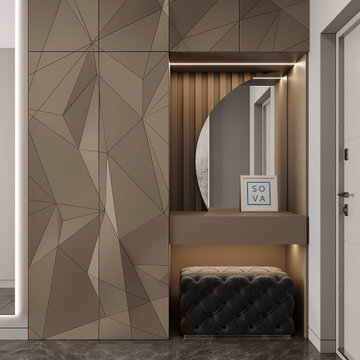
The wardrobe in a modern design. 3D facades raised panel and warm lighting.
ダブリンにある小さなモダンスタイルのおしゃれな玄関ラウンジ (白い壁、セラミックタイルの床、グレーのドア、グレーの床) の写真
ダブリンにある小さなモダンスタイルのおしゃれな玄関ラウンジ (白い壁、セラミックタイルの床、グレーのドア、グレーの床) の写真
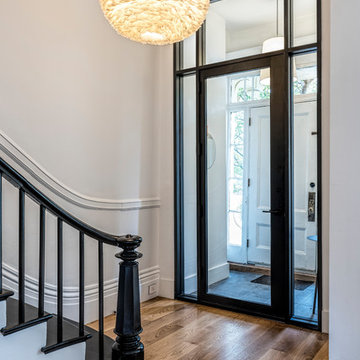
Image Courtesy © Richard Hilgendorff
ボストンにあるトランジショナルスタイルのおしゃれな玄関ラウンジ (白い壁、無垢フローリング、ガラスドア、茶色い床) の写真
ボストンにあるトランジショナルスタイルのおしゃれな玄関ラウンジ (白い壁、無垢フローリング、ガラスドア、茶色い床) の写真
片開きドアブラウンの玄関ラウンジの写真
1
