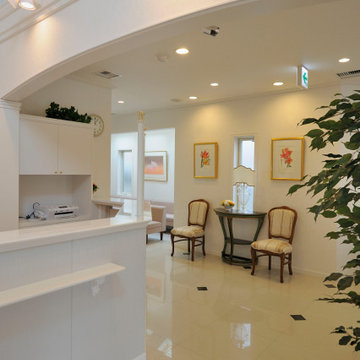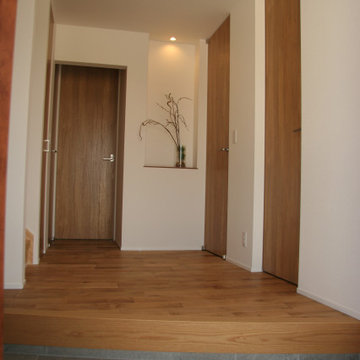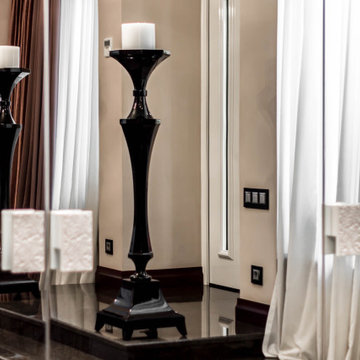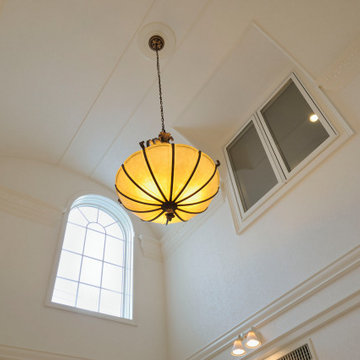両開きドアブラウンの玄関 (木目調のドア、白いドア、壁紙) の写真
絞り込み:
資材コスト
並び替え:今日の人気順
写真 1〜20 枚目(全 24 枚)

New Craftsman style home, approx 3200sf on 60' wide lot. Views from the street, highlighting front porch, large overhangs, Craftsman detailing. Photos by Robert McKendrick Photography.

Une grande entrée qui n'avait pas vraiment de fonction et qui devient une entrée paysage, avec ce beau papier peint, on y déambule comme dans un musée, on peut s'y asseoir pour rêver, y ranger ses clés et son manteau, se poser, déconnecter, décompresser. Un sas de douceur et de poésie.
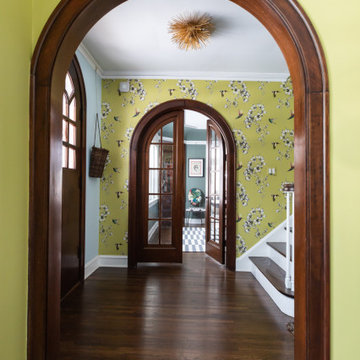
The arched doorways of 1920’s Spanish Colonial welcome a chartreuse floral wallpaper by Sanderson that flows from this entryway to the adjacent library - a welcome spot for family night in or hosting cocktails with guest. Design by Two Hands Interiors. View more of this home on our website. #entry
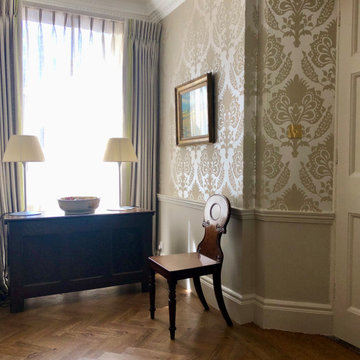
The entrance hall was really just simple redecoration with a new vinyl floor laid . Unfortunately a large tree had been cut down outside the window which exposed a rather unattractive view so we decided to have light voile curtains behind the simple bordered linen curtains which are closed at night to cosy up the area.
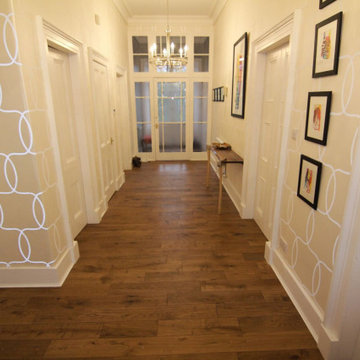
Stunning upgrade of traditional entrance area using beautiful wallpaper as well as a fully upholstered bespoke footstool. Hallway wallpaper transforms the space. This full house project required the Drawing Room, Dining Room, Bedrooms, Bathroom and Home Cinema scheme to meet our client's expectations. A great project which delivered great results.
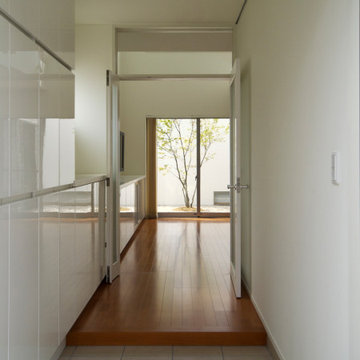
豊橋住吉の家 玄関ホールからリビングと中庭を眺める
他の地域にある高級な中くらいなモダンスタイルのおしゃれな玄関 (白い壁、合板フローリング、白いドア、クロスの天井、壁紙、白い天井) の写真
他の地域にある高級な中くらいなモダンスタイルのおしゃれな玄関 (白い壁、合板フローリング、白いドア、クロスの天井、壁紙、白い天井) の写真
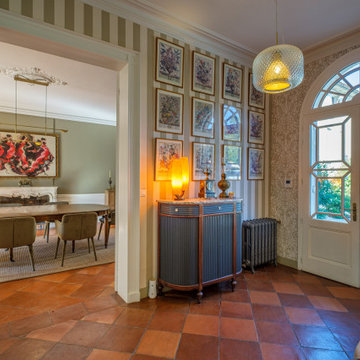
Réalisation d'un reportage photo complet suite à la finalisation du chantier de décoration de la maison.
ボルドーにある広いトランジショナルスタイルのおしゃれな玄関ロビー (ベージュの壁、テラコッタタイルの床、白いドア、赤い床、折り上げ天井、壁紙) の写真
ボルドーにある広いトランジショナルスタイルのおしゃれな玄関ロビー (ベージュの壁、テラコッタタイルの床、白いドア、赤い床、折り上げ天井、壁紙) の写真
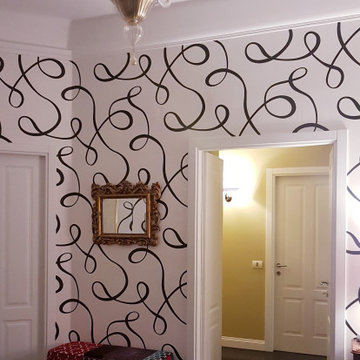
L'ingresso, invariato nelle dimensioni e nelle aperture, è stato arricchito da una carta da parati di Cole&Son, da una panca rivestita con scampoli di stoffa e un lampadario anni 40 in vetro ambrato.
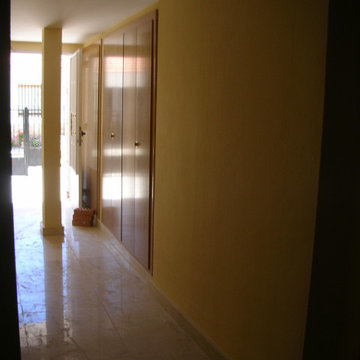
Revestimiento decorativo de fibra de vidrio.
Ideal para paredes o techos interiores en edificios nuevos o antiguos. En combinación con pinturas de alta calidad aportan a cada ambiente un carácter personal además de proporcionar una protección especial en paredes para zonas de tráfico intenso, así como, la eliminación de fisuras. Estable, resistente y permeable al vapor.
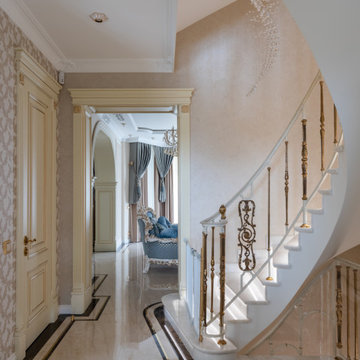
モスクワにある高級な中くらいなトラディショナルスタイルのおしゃれな玄関ラウンジ (ベージュの壁、大理石の床、白いドア、ベージュの床、折り上げ天井、壁紙) の写真
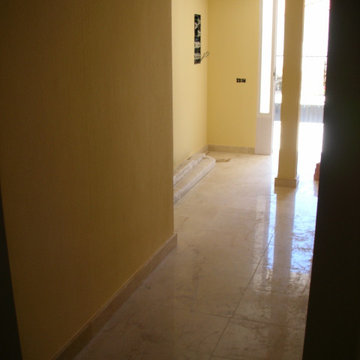
Revestimiento decorativo de fibra de vidrio.
Ideal para paredes o techos interiores en edificios nuevos o antiguos. En combinación con pinturas de alta calidad aportan a cada ambiente un carácter personal además de proporcionar una protección especial en paredes para zonas de tráfico intenso, así como, la eliminación de fisuras. Estable, resistente y permeable al vapor.
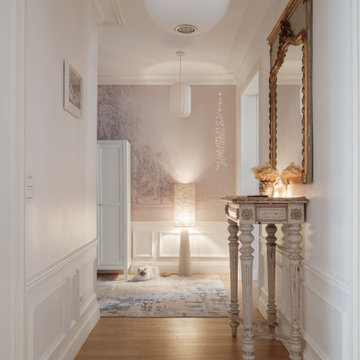
Une grande entrée qui n'avait pas vraiment de fonction et qui devient une entrée paysage, avec ce beau papier peint, on y déambule comme dans un musée, on peut s'y asseoir pour rêver, y ranger ses clés et son manteau, se poser, déconnecter, décompresser. Un sas de douceur et de poésie.
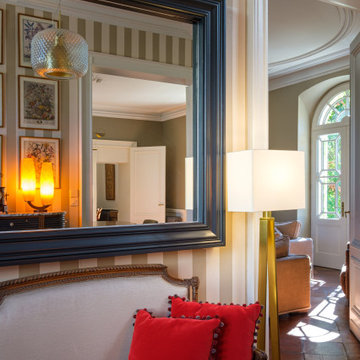
Réalisation d'un reportage photo complet suite à la finalisation du chantier de décoration de la maison.
ボルドーにある広いトランジショナルスタイルのおしゃれな玄関ロビー (ベージュの壁、テラコッタタイルの床、白いドア、赤い床、折り上げ天井、壁紙) の写真
ボルドーにある広いトランジショナルスタイルのおしゃれな玄関ロビー (ベージュの壁、テラコッタタイルの床、白いドア、赤い床、折り上げ天井、壁紙) の写真
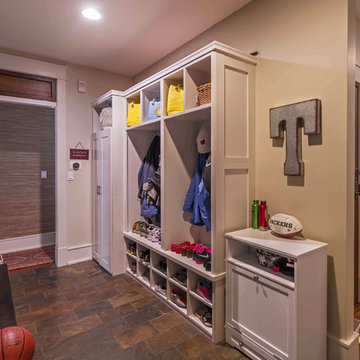
New Craftsman style home, approx 3200sf on 60' wide lot. Views from the street, highlighting front porch, large overhangs, Craftsman detailing. Photos by Robert McKendrick Photography.
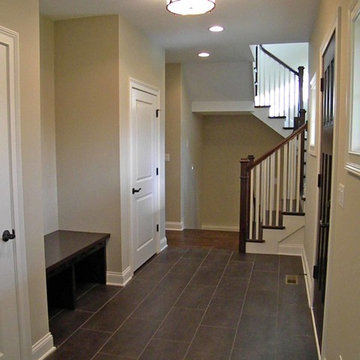
New 3-bedroom 2.5 bathroom house, with 3-car garage. 2,635 sf (gross, plus garage and unfinished basement).
All photos by 12/12 Architects & Kmiecik Photography.
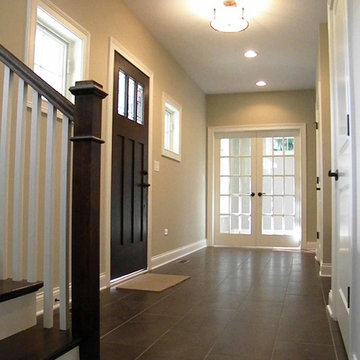
New 3-bedroom 2.5 bathroom house, with 3-car garage. 2,635 sf (gross, plus garage and unfinished basement).
All photos by 12/12 Architects & Kmiecik Photography.
両開きドアブラウンの玄関 (木目調のドア、白いドア、壁紙) の写真
1
