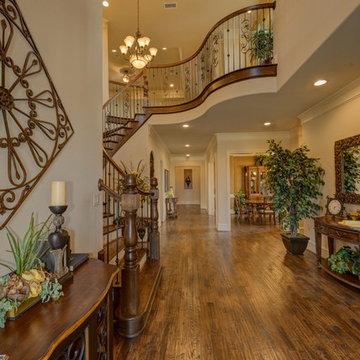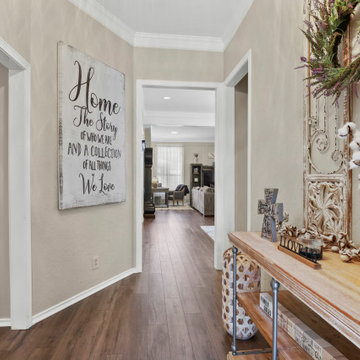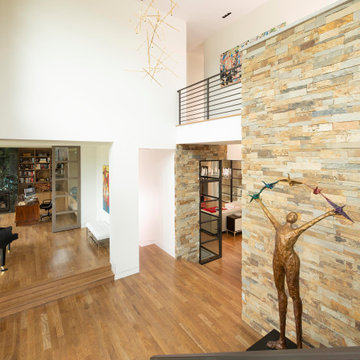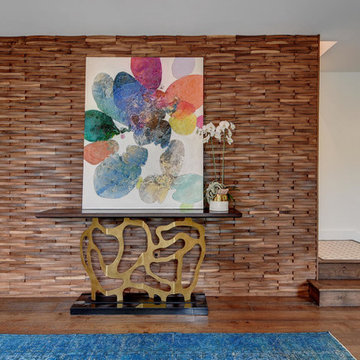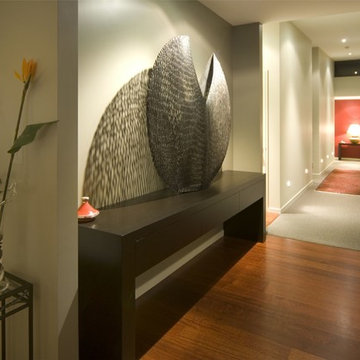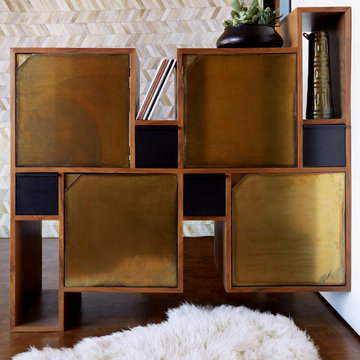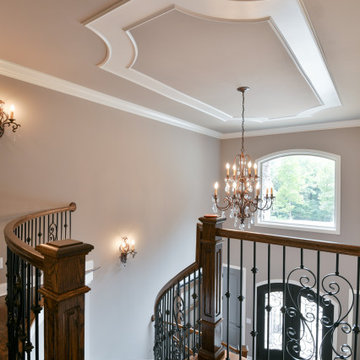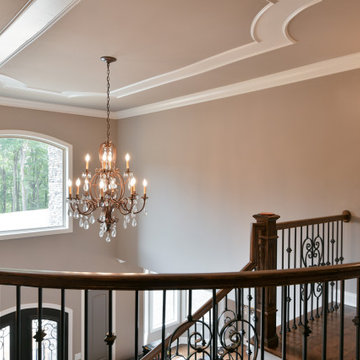ブラウンの玄関 (無垢フローリング、茶色い床、黄色い床、金属製ドア) の写真
絞り込み:
資材コスト
並び替え:今日の人気順
写真 1〜20 枚目(全 25 枚)

Mountain Peek is a custom residence located within the Yellowstone Club in Big Sky, Montana. The layout of the home was heavily influenced by the site. Instead of building up vertically the floor plan reaches out horizontally with slight elevations between different spaces. This allowed for beautiful views from every space and also gave us the ability to play with roof heights for each individual space. Natural stone and rustic wood are accented by steal beams and metal work throughout the home.
(photos by Whitney Kamman)

The Foyer continues with a dramatic custom marble wall covering , floating mahogany console, crystal lamps and an antiqued convex mirror, adding drama to the space.
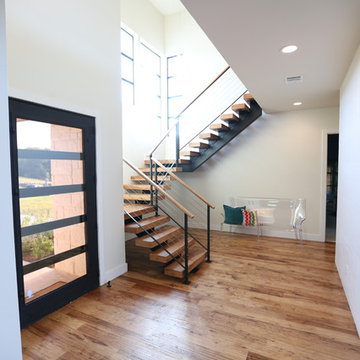
Jordan Kokel
ダラスにある高級な中くらいなコンテンポラリースタイルのおしゃれな玄関ロビー (白い壁、無垢フローリング、金属製ドア、茶色い床) の写真
ダラスにある高級な中くらいなコンテンポラリースタイルのおしゃれな玄関ロビー (白い壁、無垢フローリング、金属製ドア、茶色い床) の写真

東京23区にある高級な中くらいなモダンスタイルのおしゃれな玄関ロビー (グレーの壁、無垢フローリング、金属製ドア、茶色い床) の写真
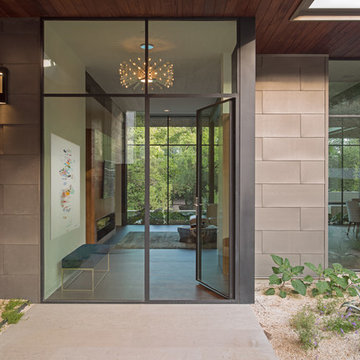
Surrounded by nature in the quiet Rollingwood neighborhood, this elegant soft contemporary home is screened from the street with a private courtyard initiated by a dynamic board formed concrete wall and refined landscape. The expansive use of floor-to-ceiling glass at the rear of the home opens up the view to Zilker Park and can be experienced from the covered outdoor living space and just about every room from inside the home.
Photo Credit: Paul Bardagjy
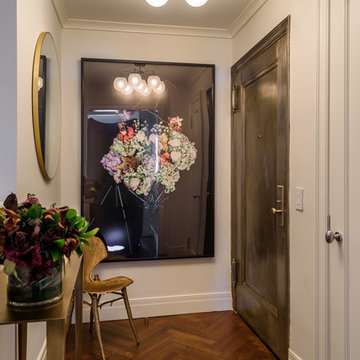
©JHSphoto.com
ニューヨークにあるラグジュアリーな中くらいなトラディショナルスタイルのおしゃれな玄関ロビー (白い壁、無垢フローリング、金属製ドア、茶色い床) の写真
ニューヨークにあるラグジュアリーな中くらいなトラディショナルスタイルのおしゃれな玄関ロビー (白い壁、無垢フローリング、金属製ドア、茶色い床) の写真
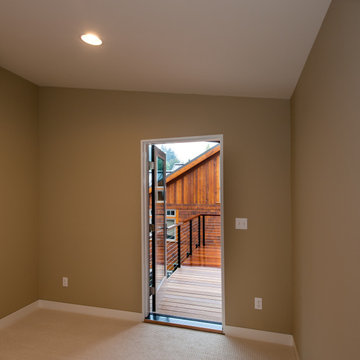
Harbor House entryway
シアトルにある中くらいなコンテンポラリースタイルのおしゃれなマッドルーム (茶色い壁、無垢フローリング、金属製ドア、茶色い床) の写真
シアトルにある中くらいなコンテンポラリースタイルのおしゃれなマッドルーム (茶色い壁、無垢フローリング、金属製ドア、茶色い床) の写真
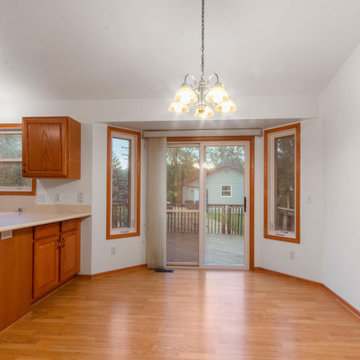
ミルウォーキーにある高級な中くらいなトランジショナルスタイルのおしゃれな玄関ドア (白い壁、無垢フローリング、金属製ドア、茶色い床、クロスの天井、壁紙) の写真
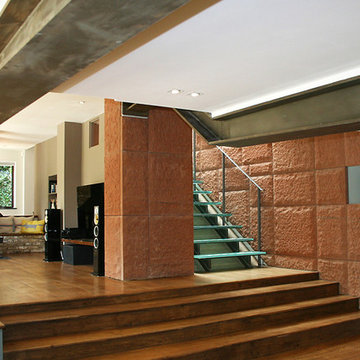
#dinesendouglas
Open plan entrance into living area
ロンドンにあるラグジュアリーな広いコンテンポラリースタイルのおしゃれな玄関ロビー (オレンジの壁、無垢フローリング、金属製ドア、茶色い床) の写真
ロンドンにあるラグジュアリーな広いコンテンポラリースタイルのおしゃれな玄関ロビー (オレンジの壁、無垢フローリング、金属製ドア、茶色い床) の写真
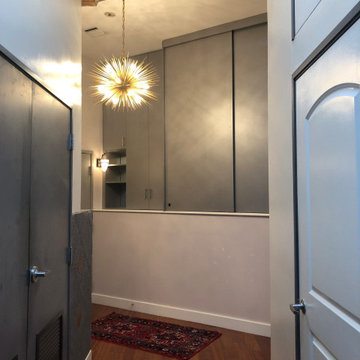
This entry foyer, was a great space but was limited by a half wall which projected into the entry.
We decided to design closets from the half wall all the way up to the ceilings.
This makes the space very functional and sleek.
Drop down pulls for the coat hangers are used to facilitate their use.
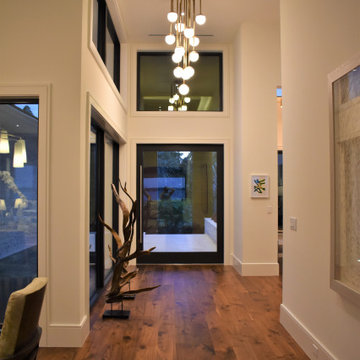
The foyer features walnut Hardwood flooring, and tree root sculptures with with a dramatic burnished brass chandelier and custom offset pivot hinge front door.
ブラウンの玄関 (無垢フローリング、茶色い床、黄色い床、金属製ドア) の写真
1
