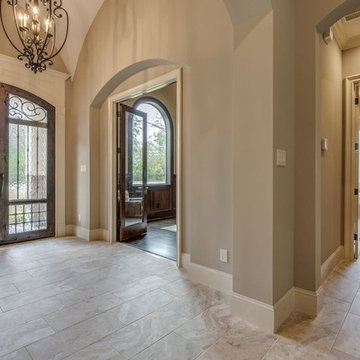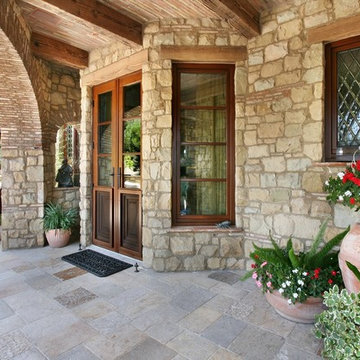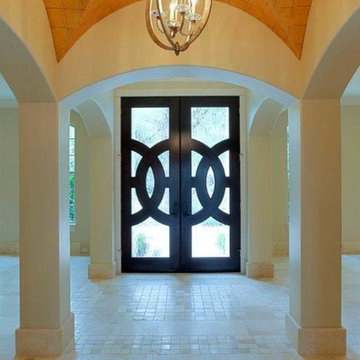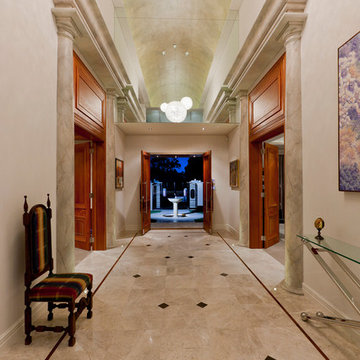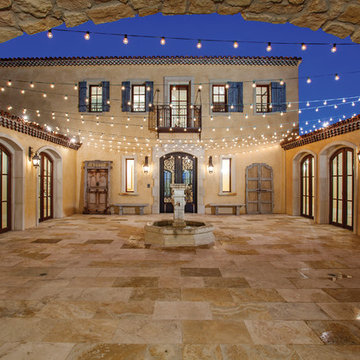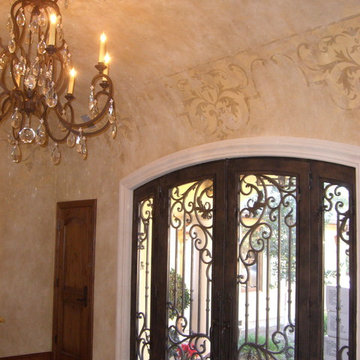両開きドアブラウンの玄関 (ライムストーンの床) の写真
絞り込み:
資材コスト
並び替え:今日の人気順
写真 81〜100 枚目(全 132 枚)
1/4
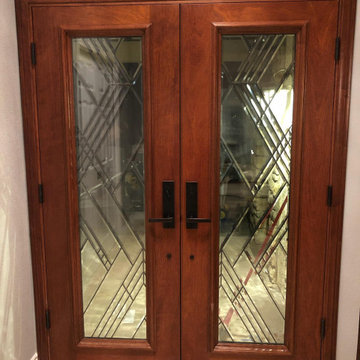
After Remodeling Laundry 2 baths, client called for Completion of first floor and loft. New Entrance doors, New French doors, 4 new windows, with stucco rework,
2800 Sf of flooring, new Custom Designed Staircase and rail set. Close off fireplace, raise sunken family room flooring, new Fireplace with Mosaic tile build out.
Customer is very pleased 10/15 start - completion 11/25
Porcelain entrance tile area added for new years.
2 New Chandelier installs, Popcorn removal and re texture entire first floor staircase and loft areas.
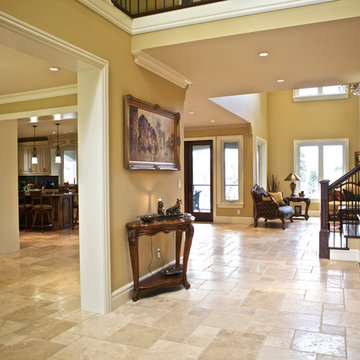
This open foyer bring you into the main floor of the house and gives the feeling of style and grandeur. With openings to the dining room and kitchen on the left, and a view of the luxurious sitting area in the middle, there is an increased feeling of space and flow.
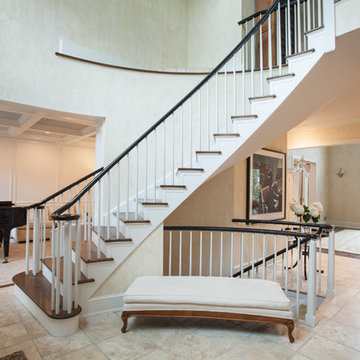
What a gorgeous two story home entry with wood curved staircase.
Photos by Alicia's Art, LLC
RUDLOFF Custom Builders, is a residential construction company that connects with clients early in the design phase to ensure every detail of your project is captured just as you imagined. RUDLOFF Custom Builders will create the project of your dreams that is executed by on-site project managers and skilled craftsman, while creating lifetime client relationships that are build on trust and integrity.
We are a full service, certified remodeling company that covers all of the Philadelphia suburban area including West Chester, Gladwynne, Malvern, Wayne, Haverford and more.
As a 6 time Best of Houzz winner, we look forward to working with you on your next project.
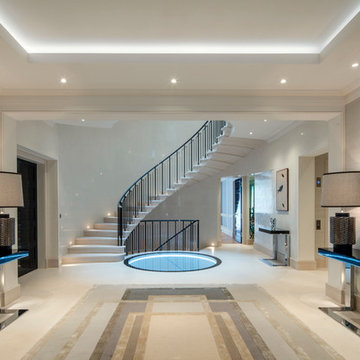
Entrance Hall photographs by Tony Murray
ロンドンにあるラグジュアリーな広いモダンスタイルのおしゃれな玄関ラウンジ (ベージュの壁、ライムストーンの床、濃色木目調のドア、ベージュの床) の写真
ロンドンにあるラグジュアリーな広いモダンスタイルのおしゃれな玄関ラウンジ (ベージュの壁、ライムストーンの床、濃色木目調のドア、ベージュの床) の写真
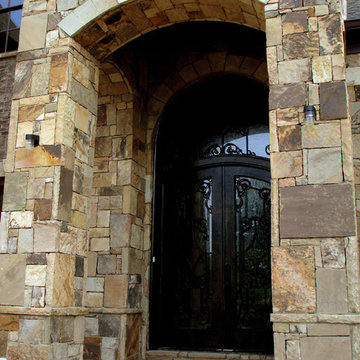
Daco Real Stone Veneer creates a unique and breathtaking entrance
アトランタにある高級な中くらいなヴィクトリアン調のおしゃれな玄関ドア (ベージュの壁、ライムストーンの床、濃色木目調のドア、ベージュの床) の写真
アトランタにある高級な中くらいなヴィクトリアン調のおしゃれな玄関ドア (ベージュの壁、ライムストーンの床、濃色木目調のドア、ベージュの床) の写真
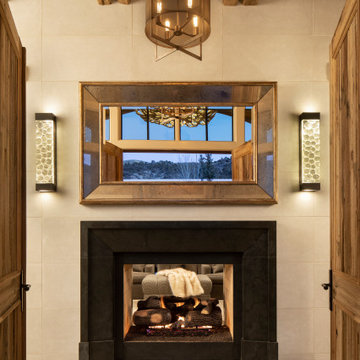
Upon entering the home, we placed a see through gas fireplace with an ebony stone fireplace surround. The mirror was place to see the reflection of the snow covered mountains.
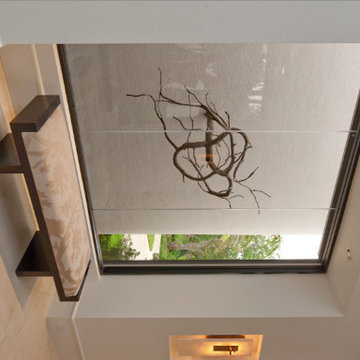
The foyer display window features a metal sculpture mounted on the exterior wall. Off to the right is a honey onyx translucent light fixture. Construction by Robelen Hanna Homes.
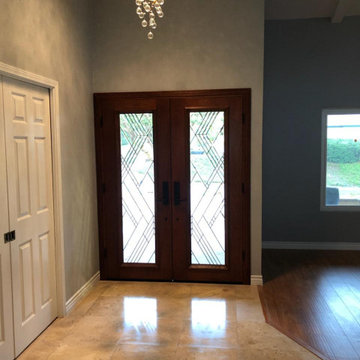
After Remodeling Laundry 2 baths, client called for Completion of first floor and loft. New Entrance doors, New French doors, 4 new windows, with stucco rework,
2800 Sf of flooring, new Custom Designed Staircase and rail set. Close off fireplace, raise sunken family room flooring, new Fireplace with Mosaic tile build out.
Customer is very pleased 10/15 start - completion 11/25
Porcelain entrance tile area added for new years.
2 New Chandelier installs, Popcorn removal and re texture entire first floor staircase and loft areas.
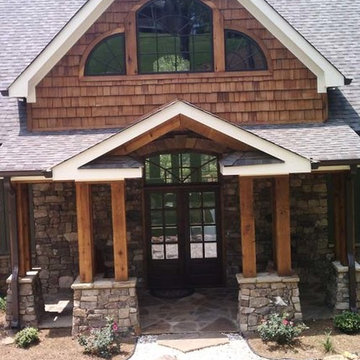
Front Porch entry with stone and cedar shake siding. Design by Max Fulbright
アトランタにある中くらいなラスティックスタイルのおしゃれな玄関 (ライムストーンの床、濃色木目調のドア) の写真
アトランタにある中くらいなラスティックスタイルのおしゃれな玄関 (ライムストーンの床、濃色木目調のドア) の写真
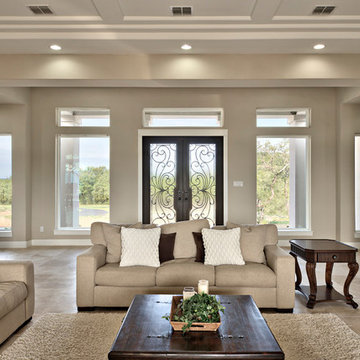
Large entry, open to the family room
Photo: www.clfryphoto.com
オースティンにある高級な広い地中海スタイルのおしゃれな玄関ロビー (ベージュの壁、ライムストーンの床、金属製ドア、マルチカラーの床) の写真
オースティンにある高級な広い地中海スタイルのおしゃれな玄関ロビー (ベージュの壁、ライムストーンの床、金属製ドア、マルチカラーの床) の写真
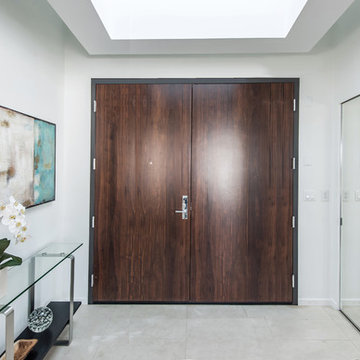
Gregory Frost Photography | Photo courtesy of Pacific Star Condominiums, Beverly Hills
ロサンゼルスにあるラグジュアリーな中くらいなコンテンポラリースタイルのおしゃれな玄関ロビー (白い壁、ライムストーンの床、濃色木目調のドア、ベージュの床) の写真
ロサンゼルスにあるラグジュアリーな中くらいなコンテンポラリースタイルのおしゃれな玄関ロビー (白い壁、ライムストーンの床、濃色木目調のドア、ベージュの床) の写真
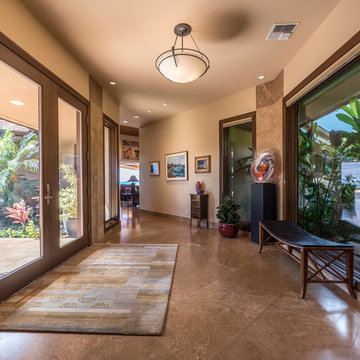
Photography: Multicopter Maui
ハワイにあるラグジュアリーな広いトロピカルスタイルのおしゃれな玄関ドア (ベージュの壁、ガラスドア、ベージュの床、ライムストーンの床) の写真
ハワイにあるラグジュアリーな広いトロピカルスタイルのおしゃれな玄関ドア (ベージュの壁、ガラスドア、ベージュの床、ライムストーンの床) の写真
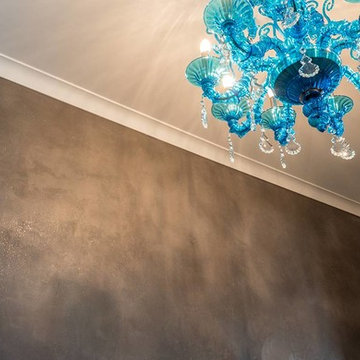
Dunkel gefärbter Perla Fina Putz im Dialog mit einem Kronleuchter.
ハンブルクにある高級な中くらいなトラディショナルスタイルのおしゃれな玄関 (茶色い壁、ライムストーンの床、黒いドア) の写真
ハンブルクにある高級な中くらいなトラディショナルスタイルのおしゃれな玄関 (茶色い壁、ライムストーンの床、黒いドア) の写真
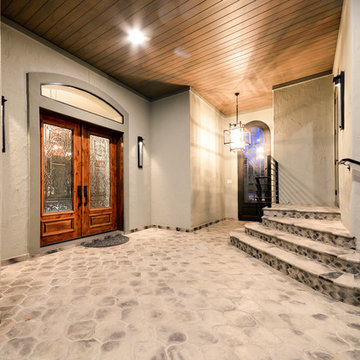
Purser Architectural Custom Home Design
Built by Sprouse House Custom Homes
Photographer: Keven Alvarado
ヒューストンにあるラグジュアリーな広いコンテンポラリースタイルのおしゃれな玄関ドア (グレーの壁、ライムストーンの床、ガラスドア、グレーの床) の写真
ヒューストンにあるラグジュアリーな広いコンテンポラリースタイルのおしゃれな玄関ドア (グレーの壁、ライムストーンの床、ガラスドア、グレーの床) の写真
両開きドアブラウンの玄関 (ライムストーンの床) の写真
5
