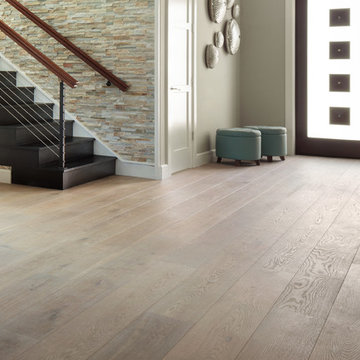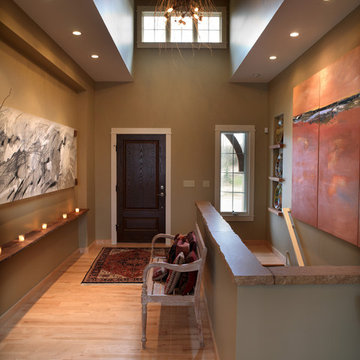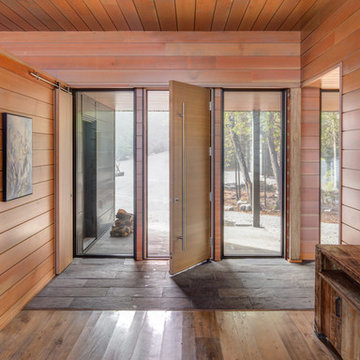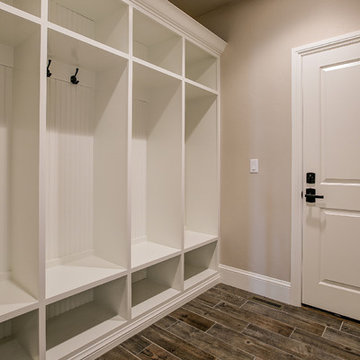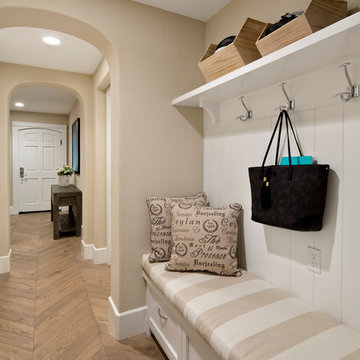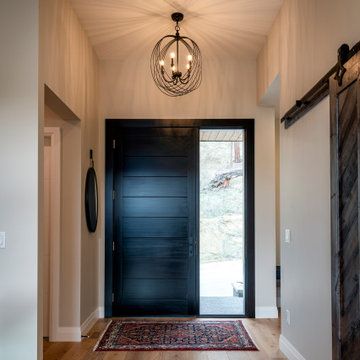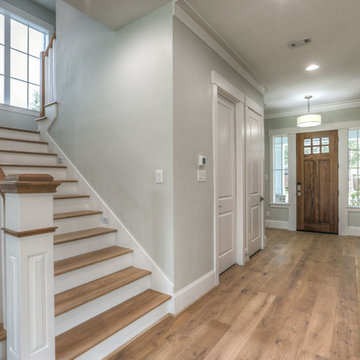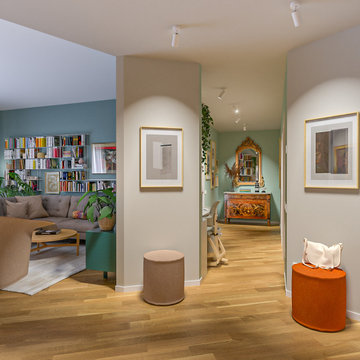片開きドアブラウンの玄関 (淡色無垢フローリング、ベージュの壁) の写真
絞り込み:
資材コスト
並び替え:今日の人気順
写真 1〜20 枚目(全 505 枚)
1/5
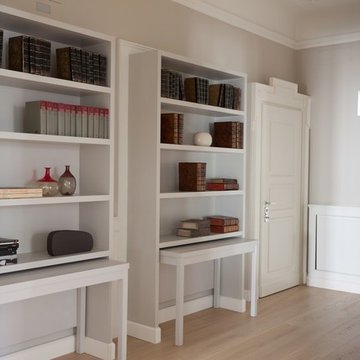
Il grande ingresso è vestito dalle due librerie simmetriche che contengono due tavoli consolle che all'occorrenza si uniscono e diventano un tavolo da pranzo.
Cristina Fiorentini fotografa
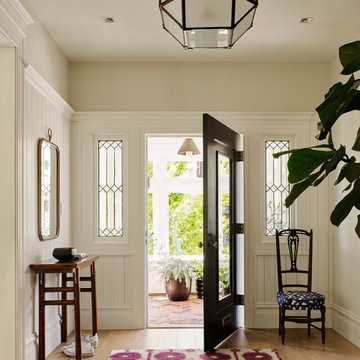
Matthew Millman Photography
サンフランシスコにある中くらいなビーチスタイルのおしゃれな玄関ロビー (淡色無垢フローリング、黒いドア、ベージュの壁、ベージュの床) の写真
サンフランシスコにある中くらいなビーチスタイルのおしゃれな玄関ロビー (淡色無垢フローリング、黒いドア、ベージュの壁、ベージュの床) の写真
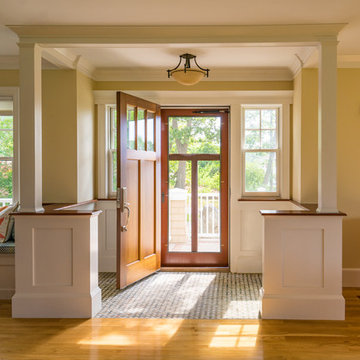
Eric Roth
ボストンにある高級な小さなビーチスタイルのおしゃれな玄関ドア (ベージュの壁、淡色無垢フローリング、木目調のドア) の写真
ボストンにある高級な小さなビーチスタイルのおしゃれな玄関ドア (ベージュの壁、淡色無垢フローリング、木目調のドア) の写真

View our photos and video to see how new hardwood flooring transformed this beautiful home! We are still working on updates including new wallpaper and a runner for the foyer and a complete reno of the primary bath. Stay tuned to see those when we are finished.
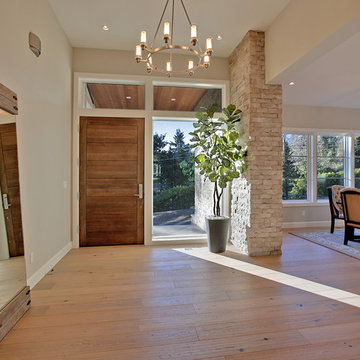
ポートランドにある高級な中くらいなコンテンポラリースタイルのおしゃれな玄関ロビー (ベージュの壁、淡色無垢フローリング、木目調のドア、ベージュの床) の写真
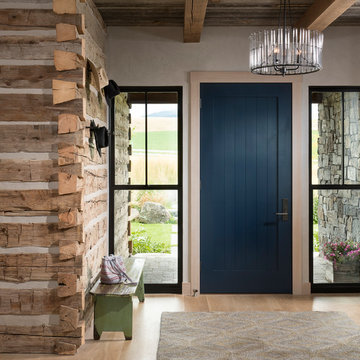
Locati Architects, LongViews Studio
他の地域にある高級な中くらいなカントリー風のおしゃれな玄関ロビー (ベージュの壁、淡色無垢フローリング、青いドア) の写真
他の地域にある高級な中くらいなカントリー風のおしゃれな玄関ロビー (ベージュの壁、淡色無垢フローリング、青いドア) の写真
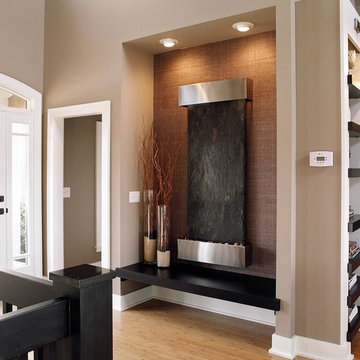
The design direction was to create livable luxury with a metropolitan feel. This interior design has classic clean lines, layers of textures and a warm neutral palette that includes ivory, charcoal, and dusty browns.
Furniture Brands
Casegoods: Century, Lorts, Hickory Chair
Accents: Made-goods, Oly studio, Maitland-Smith
Lighting: Robert Abbey, Visual Comfort
Custom built-ins - dining room, living room
Entry hall -
Water feature: Adagio
Wall covering: Phillip Jefferies (behind fountain)
Hardware: Houles
Flooring- hand scraped bamboo
Lighting: Sonneman, Robert Abbey
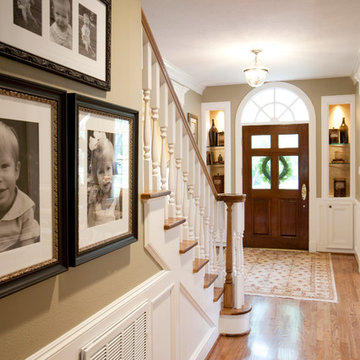
Photography: Julie Soefer
ヒューストンにある高級な中くらいなトラディショナルスタイルのおしゃれな玄関ドア (ベージュの壁、淡色無垢フローリング、木目調のドア) の写真
ヒューストンにある高級な中くらいなトラディショナルスタイルのおしゃれな玄関ドア (ベージュの壁、淡色無垢フローリング、木目調のドア) の写真
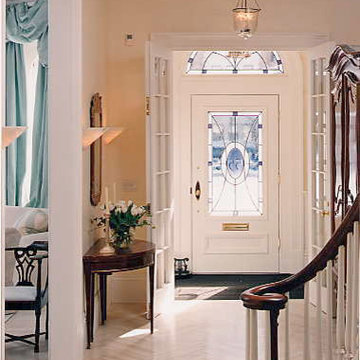
The new street entry door, with custom stained glass windows, opens to a vestibule with new French Doors leading to a new custom designed stair and the new Living Room. Red oak herringbone floors were limed to enhance the refreshing quality of the interiors.
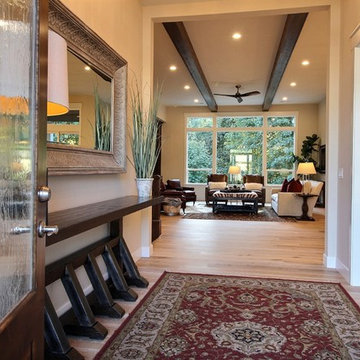
Paint by Sherwin Williams
Body Color - Wool Skein - SW 6148
Flex Suite Color - Universal Khaki - SW 6150
Downstairs Guest Suite Color - Silvermist - SW 7621
Downstairs Media Room Color - Quiver Tan - SW 6151
Exposed Beams & Banister Stain - Northwood Cabinets - Custom Truffle Stain
Gas Fireplace by Heat & Glo
Flooring & Tile by Macadam Floor & Design
Hardwood by Shaw Floors
Hardwood Product Kingston Oak in Tapestry
Carpet Products by Dream Weaver Carpet
Main Level Carpet Cosmopolitan in Iron Frost
Downstairs Carpet Santa Monica in White Orchid
Kitchen Backsplash by Z Tile & Stone
Tile Product - Textile in Ivory
Kitchen Backsplash Mosaic Accent by Glazzio Tiles
Tile Product - Versailles Series in Dusty Trail Arabesque Mosaic
Sinks by Decolav
Slab Countertops by Wall to Wall Stone Corp
Main Level Granite Product Colonial Cream
Downstairs Quartz Product True North Silver Shimmer
Windows by Milgard Windows & Doors
Window Product Style Line® Series
Window Supplier Troyco - Window & Door
Window Treatments by Budget Blinds
Lighting by Destination Lighting
Interior Design by Creative Interiors & Design
Custom Cabinetry & Storage by Northwood Cabinets
Customized & Built by Cascade West Development
Photography by ExposioHDR Portland
Original Plans by Alan Mascord Design Associates
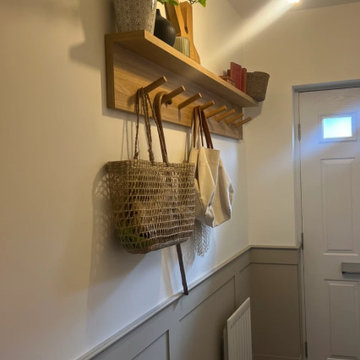
Entrance hallway which was plain white. We injected some warmth adding in the soft panelling and had a hand made custom built shelf with pegs made especially for the clients space. Please note: We are awaiting light fixture.
片開きドアブラウンの玄関 (淡色無垢フローリング、ベージュの壁) の写真
1

