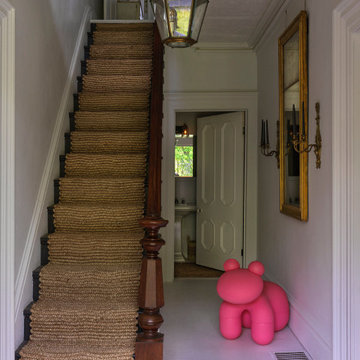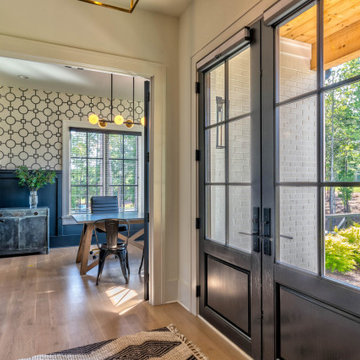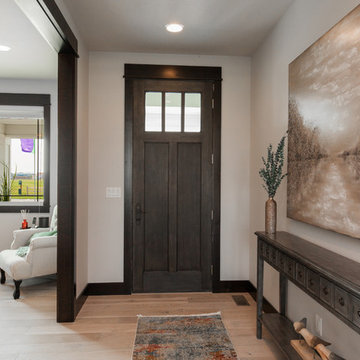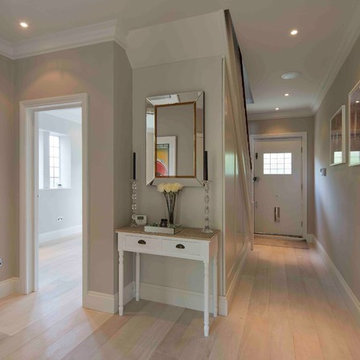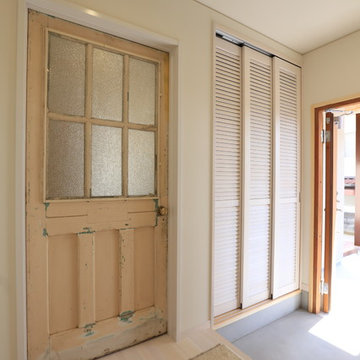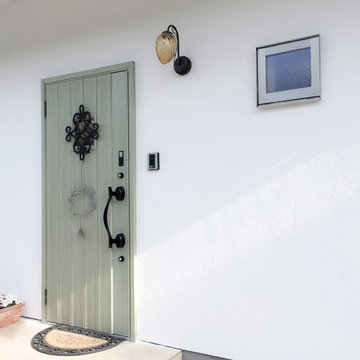ブラウンの玄関 (淡色無垢フローリング、スレートの床、白い床) の写真
絞り込み:
資材コスト
並び替え:今日の人気順
写真 1〜20 枚目(全 42 枚)
1/5
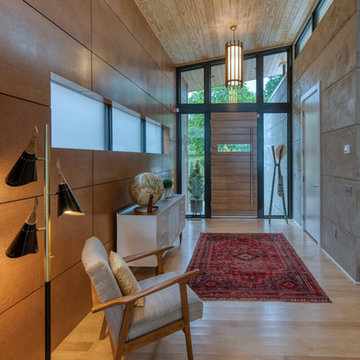
Mark Hoyle
他の地域にある高級な中くらいなミッドセンチュリースタイルのおしゃれな玄関ドア (茶色い壁、淡色無垢フローリング、木目調のドア、白い床) の写真
他の地域にある高級な中くらいなミッドセンチュリースタイルのおしゃれな玄関ドア (茶色い壁、淡色無垢フローリング、木目調のドア、白い床) の写真

View our photos and video to see how new hardwood flooring transformed this beautiful home! We are still working on updates including new wallpaper and a runner for the foyer and a complete reno of the primary bath. Stay tuned to see those when we are finished.
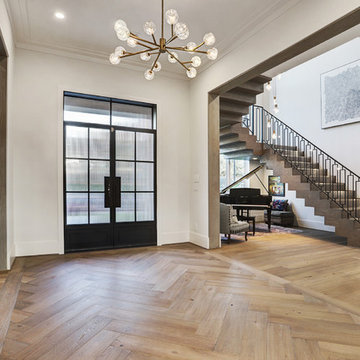
ヒューストンにあるラグジュアリーな巨大なトランジショナルスタイルのおしゃれな玄関ドア (白い壁、淡色無垢フローリング、黒いドア、白い床) の写真
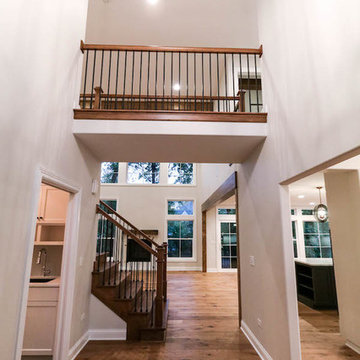
DJK Custom Homes, Inc.
シカゴにあるトラディショナルスタイルのおしゃれな玄関ロビー (白い壁、淡色無垢フローリング、淡色木目調のドア、白い床) の写真
シカゴにあるトラディショナルスタイルのおしゃれな玄関ロビー (白い壁、淡色無垢フローリング、淡色木目調のドア、白い床) の写真
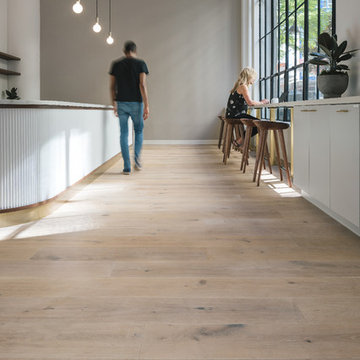
CommonGrounds is leading the evolution of the workplace away from long-term and stagnant to dynamic and sophisticated. Pioneers in shared workspace business, Common Grounds have designed human-centric workplaces in thriving markets with the latest technologies, services, and furnishings delivering more frictionless environments to drive the twenty-first-century workforces. Their latest location in downtown Portland Pearl is an old warehouse revived into this ultra-modern workspace with 2 custom finish Castle Bespoke Mainstreet Raw products embellishing the floors.
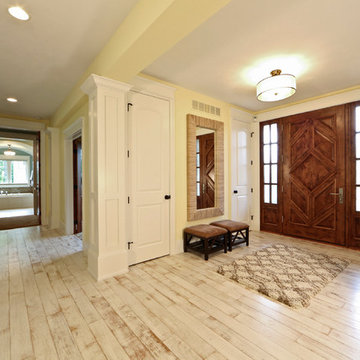
The “Kettner” is a sprawling family home with character to spare. Craftsman detailing and charming asymmetry on the exterior are paired with a luxurious hominess inside. The formal entryway and living room lead into a spacious kitchen and circular dining area. The screened porch offers additional dining and living space. A beautiful master suite is situated at the other end of the main level. Three bedroom suites and a large playroom are located on the top floor, while the lower level includes billiards, hearths, a refreshment bar, exercise space, a sauna, and a guest bedroom.
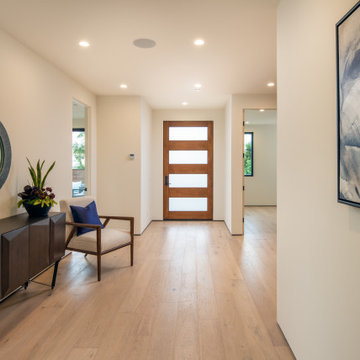
Entry foyer with view of modern entry door.
サンディエゴにあるお手頃価格の中くらいなモダンスタイルのおしゃれな玄関ロビー (白い壁、淡色無垢フローリング、木目調のドア、白い床) の写真
サンディエゴにあるお手頃価格の中くらいなモダンスタイルのおしゃれな玄関ロビー (白い壁、淡色無垢フローリング、木目調のドア、白い床) の写真
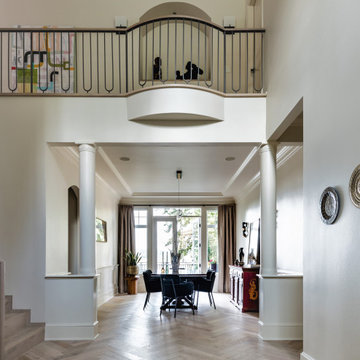
homeowner wanted to create a wow factor as you enter the house. it is a grand entrance and needed careful attention to the details that will consider the very tall ceiling and actually make it cozy and inviting and at the same time wiill be fresh and playful
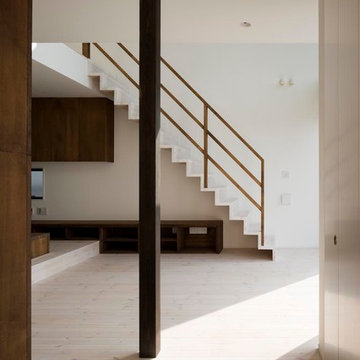
Hiroshi Ueda
他の地域にある小さなモダンスタイルのおしゃれな玄関ホール (白い壁、淡色無垢フローリング、黒いドア、白い床) の写真
他の地域にある小さなモダンスタイルのおしゃれな玄関ホール (白い壁、淡色無垢フローリング、黒いドア、白い床) の写真
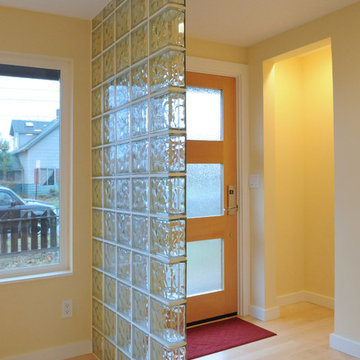
A glass block wall provides separation between the entry and the living room. A Simpson clear vertical grain Douglas fir door with rain glass is paired with Baldwin hardware. Electrical switch plates are screwless.
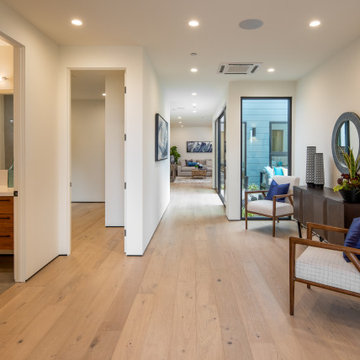
Entry foyer with view of family room and courtyard.
サンディエゴにあるお手頃価格の中くらいなモダンスタイルのおしゃれな玄関ロビー (白い壁、淡色無垢フローリング、木目調のドア、白い床) の写真
サンディエゴにあるお手頃価格の中くらいなモダンスタイルのおしゃれな玄関ロビー (白い壁、淡色無垢フローリング、木目調のドア、白い床) の写真
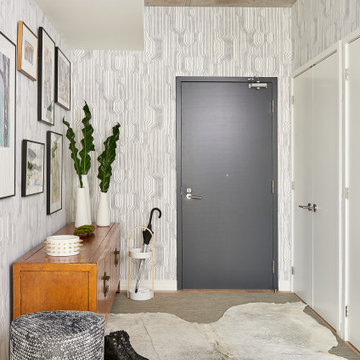
Stunning Entrance into this gorgeous penthouse!
トロントにある高級な中くらいなモダンスタイルのおしゃれな玄関ロビー (白い壁、淡色無垢フローリング、グレーのドア、白い床) の写真
トロントにある高級な中くらいなモダンスタイルのおしゃれな玄関ロビー (白い壁、淡色無垢フローリング、グレーのドア、白い床) の写真
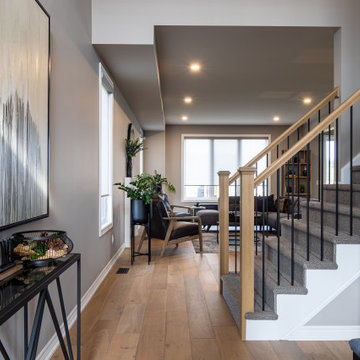
The White Oak Hardwood flooring in this entrance leads into a open concept home.
トロントにある広いトランジショナルスタイルのおしゃれな玄関ロビー (グレーの壁、淡色無垢フローリング、白い床、白いドア) の写真
トロントにある広いトランジショナルスタイルのおしゃれな玄関ロビー (グレーの壁、淡色無垢フローリング、白い床、白いドア) の写真
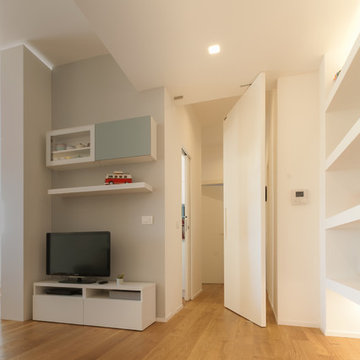
Vista della zona di ingresso e della porta, a bilico, di accesso alla zona notte
ミラノにあるお手頃価格の中くらいなコンテンポラリースタイルのおしゃれな玄関ロビー (白い壁、淡色無垢フローリング、白いドア、白い床) の写真
ミラノにあるお手頃価格の中くらいなコンテンポラリースタイルのおしゃれな玄関ロビー (白い壁、淡色無垢フローリング、白いドア、白い床) の写真
ブラウンの玄関 (淡色無垢フローリング、スレートの床、白い床) の写真
1
