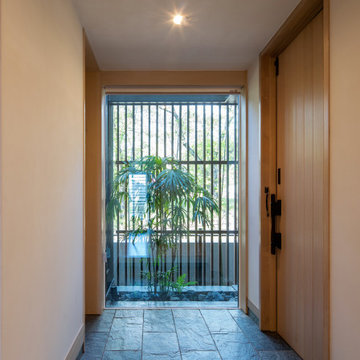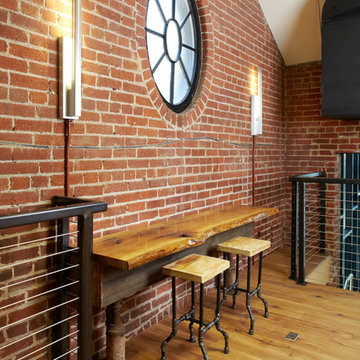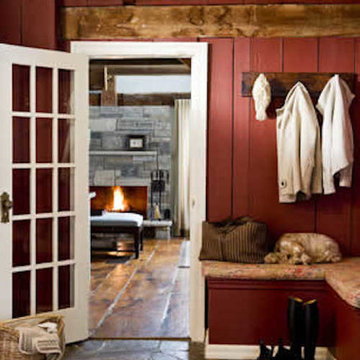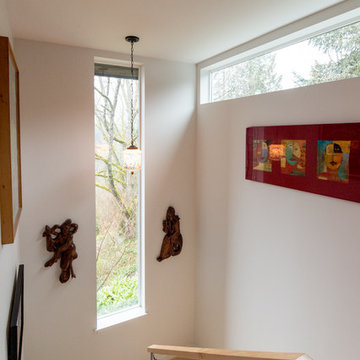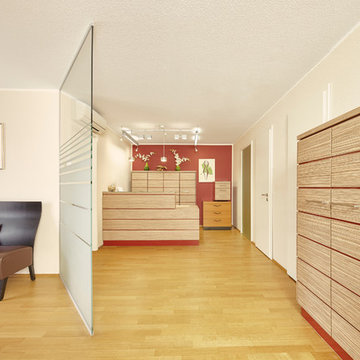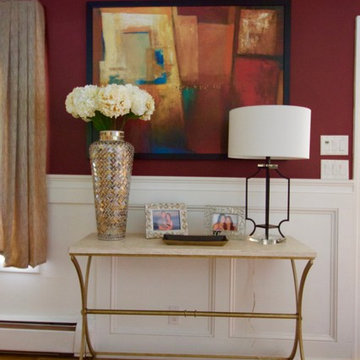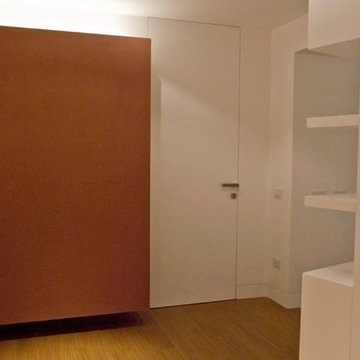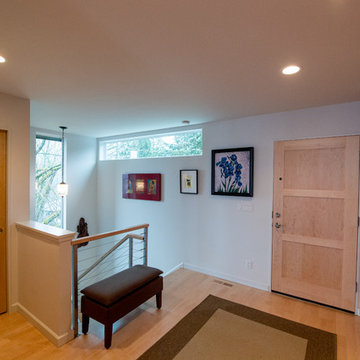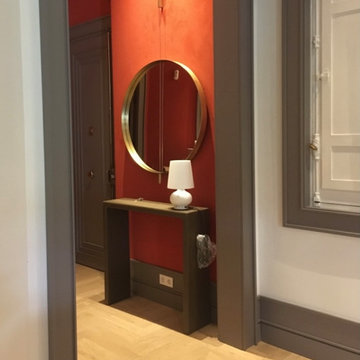ブラウンの玄関 (淡色無垢フローリング、ライムストーンの床、赤い壁) の写真
絞り込み:
資材コスト
並び替え:今日の人気順
写真 1〜20 枚目(全 24 枚)
1/5

L'entrée de cette appartement était un peu "glaciale" (toute blanche avec des spots)... Et s'ouvrait directement sur le salon. Nous l'avons égayée d'un rouge acidulé, de jolies poignées dorées et d'un chêne chaleureux au niveau des bancs coffres et du claustra qui permet à présent de créer un SAS.
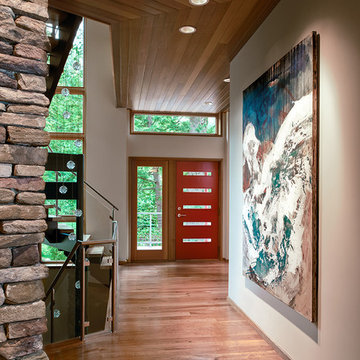
Entryway to this contemporary home by Meadowlark
デトロイトにある高級な広いコンテンポラリースタイルのおしゃれな玄関 (赤い壁、淡色無垢フローリング、赤いドア) の写真
デトロイトにある高級な広いコンテンポラリースタイルのおしゃれな玄関 (赤い壁、淡色無垢フローリング、赤いドア) の写真
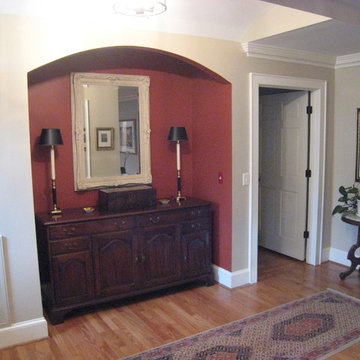
The niche was formerly a coat closet. The kitchen with the blue cabinets and the paneled room with the fireplace and the green striped foyer are the before pictures. We knocked out a wall between the kitchen and the paneled great room to make one open space. Also a wall was knocked out in the foyer to create an opening into the adjoining dining room. The closet was eliminated and turned into a niche with an arch to make it more welcoming.
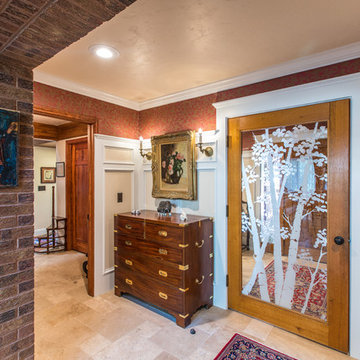
From the vestibule, the foyer has a similar Aspen motif in etched glass.
デンバーにある高級な広いトラディショナルスタイルのおしゃれな玄関ラウンジ (赤い壁、ライムストーンの床、淡色木目調のドア、ベージュの床) の写真
デンバーにある高級な広いトラディショナルスタイルのおしゃれな玄関ラウンジ (赤い壁、ライムストーンの床、淡色木目調のドア、ベージュの床) の写真
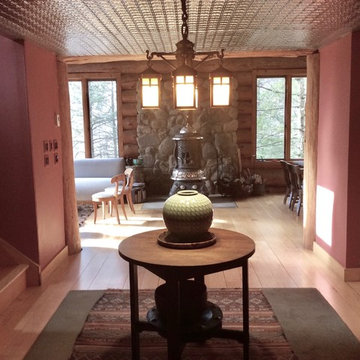
The Low 7ft. "tin ceiling" is in great contrast to the 30ft. high living room ceiling. A "Stickley" table and chimney stacks used as "pedestals".
ニューヨークにある高級な中くらいなエクレクティックスタイルのおしゃれな玄関ロビー (赤い壁、淡色無垢フローリング、茶色いドア) の写真
ニューヨークにある高級な中くらいなエクレクティックスタイルのおしゃれな玄関ロビー (赤い壁、淡色無垢フローリング、茶色いドア) の写真
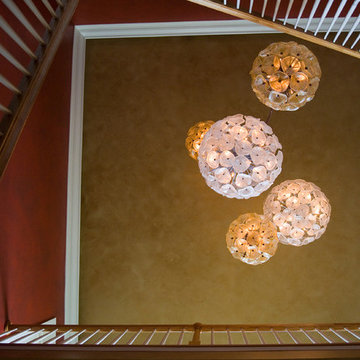
Stunning floral light fixtures highlight this entryway and create pieces of art. Bold red used on walls with gold on ceiling adds height and elegance to this foyer
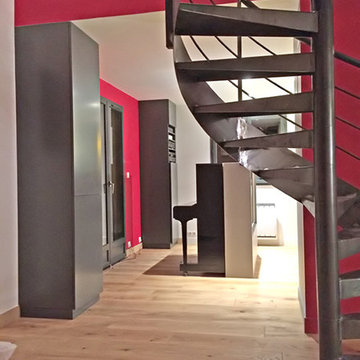
L'escalier, totalement réalisé sur mesure et 100% made in france est une merveille, il apporte un cachet fou à la pièce et transforme l'ancienne banale entrée en superbe entrée en matière. Merci à mes adorables clients de m'avoir fait confiance, je suis ravie qu'aujourd'hui ils soient aussi convaincus que je l'ai été en leur proposant la conception.
Photo HanaK
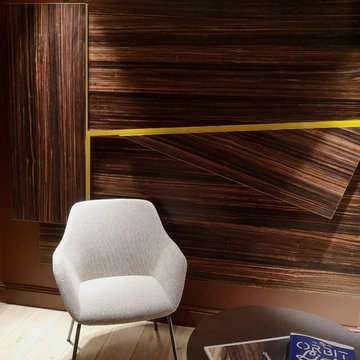
L’entrée est baignée d’une lumière douce et dorée. Sur les murs pourpres et moulurés, se dégage un tableau en placage d’amara qui joue les œuvres d’art avec sa composition en relief et ses différents sens de fils du bois.
Crédit photo CINQTROIS
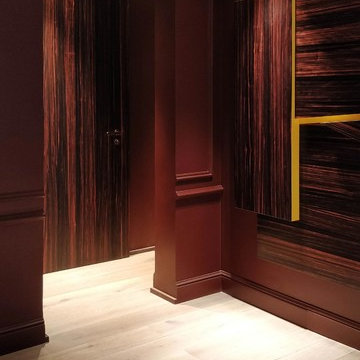
L’entrée est baignée d’une lumière douce et dorée. Sur les murs pourpres et moulurés, se dégage un tableau en placage d’amara qui joue les œuvres d’art avec sa composition en relief et ses différents sens de fils du bois.
Crédit photo CINQTROIS
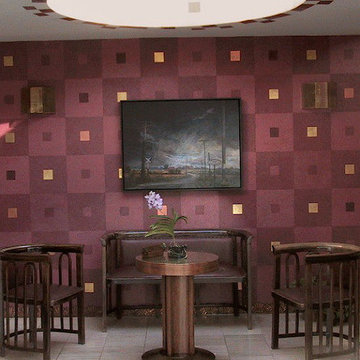
In the foyer, a vignette of authentic Josef Hoffmann furniture is arrayed under the oversized circular skylight. A decorative artist was commissioned to paint the rhythmically patterned wall, and painted frieze around the skylight.
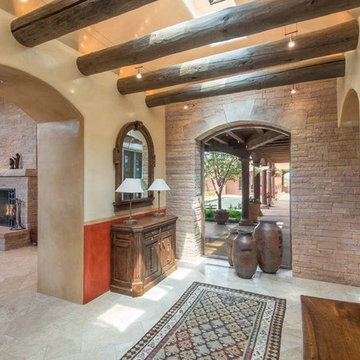
Copyright © 2004-2017 Sotheby's International Realty, Inc All Rights Reserved.
アルバカーキにあるトラディショナルスタイルのおしゃれな玄関ロビー (赤い壁、ライムストーンの床) の写真
アルバカーキにあるトラディショナルスタイルのおしゃれな玄関ロビー (赤い壁、ライムストーンの床) の写真
ブラウンの玄関 (淡色無垢フローリング、ライムストーンの床、赤い壁) の写真
1
