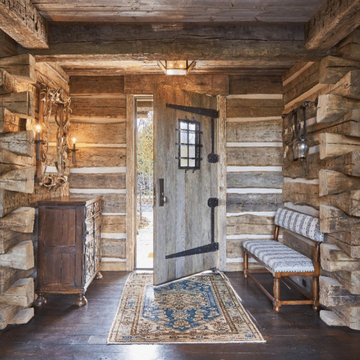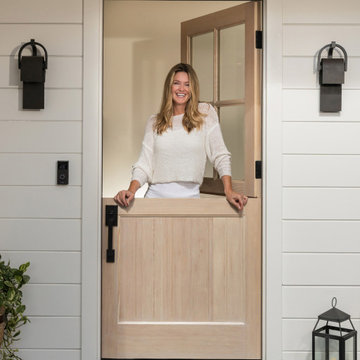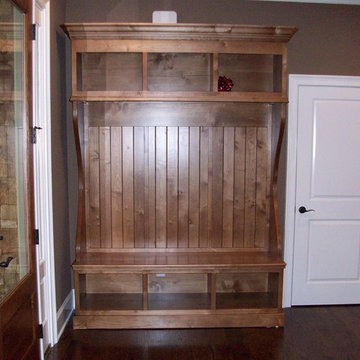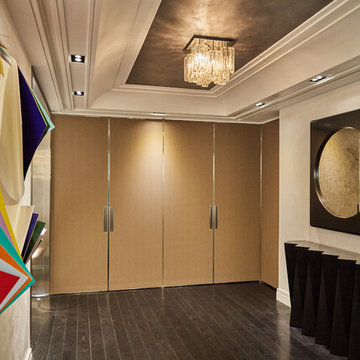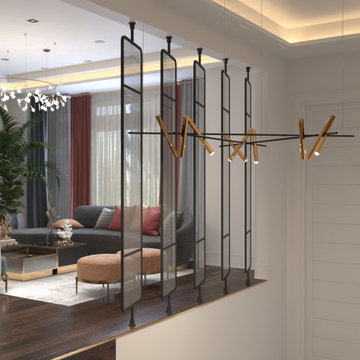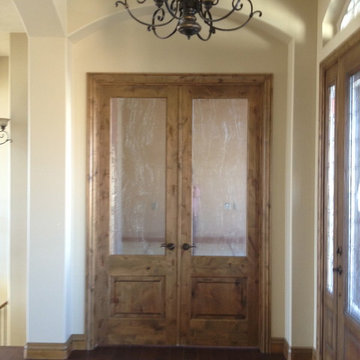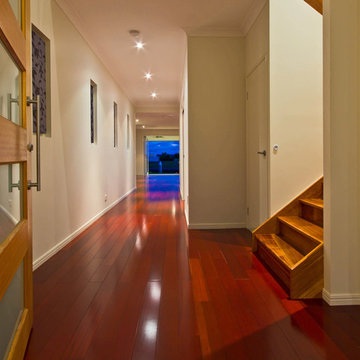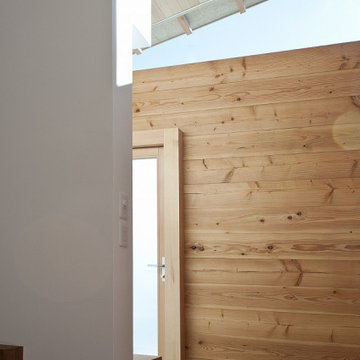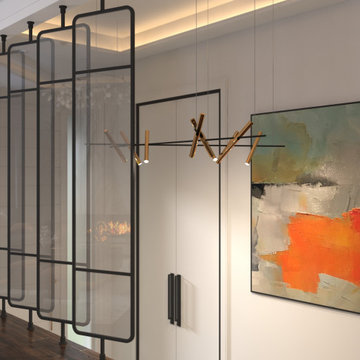中くらいなブラウンの玄関 (濃色無垢フローリング、淡色木目調のドア) の写真
絞り込み:
資材コスト
並び替え:今日の人気順
写真 1〜20 枚目(全 31 枚)
1/5
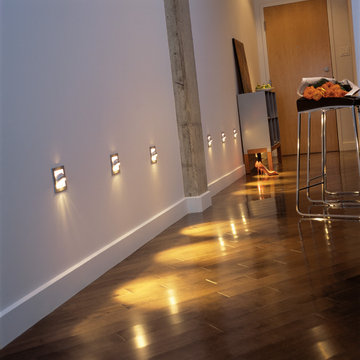
Modern condo entrances can sometime be dull and gloomy, depending on the layout of the units. These semi recessed walls sconces were the perfect accent to the long and narrow entry way.
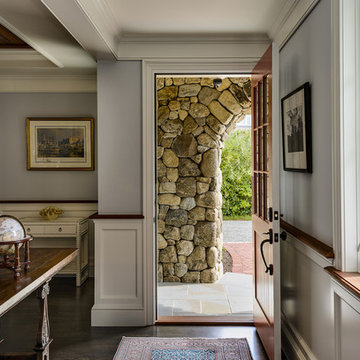
The homeowners of this seaside cottage felt that the existing spaces were too small and too separated from one another to suit their needs. They desired larger, more open spaces with a kitchen prominent as the "heart" of the home. A portion of the home that was constructed in the 1980s was torn down and reconstructed in a similar location but with a revised footprint to better conform to the zoning requirements. This permitted greater flexibility in expanding the square footage to allow for opening up the living spaces as well as orienting the main spaces towards the views and sunlight. Marvin Windows were the obvious choice because they provide a product that is very high quality, customizable, and available in many different configurations.
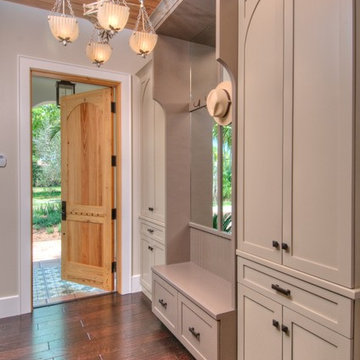
This entry lacked the space for a traditional mud room type space. We designed a shallow depth cabinet that serves light duty coat storage, shoe removal/storage and has key drawers and cell phone charging in concealed drawers. This is a LEED-Platinum home. Photo by Matt McCorteney.

le hall d'entrée s'affirme avec un papier peint graphique
ストラスブールにあるお手頃価格の中くらいなミッドセンチュリースタイルのおしゃれな玄関ロビー (黄色い壁、濃色無垢フローリング、茶色い床、淡色木目調のドア、壁紙) の写真
ストラスブールにあるお手頃価格の中くらいなミッドセンチュリースタイルのおしゃれな玄関ロビー (黄色い壁、濃色無垢フローリング、茶色い床、淡色木目調のドア、壁紙) の写真
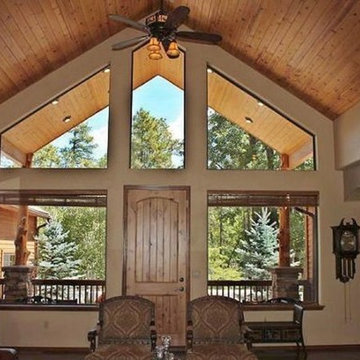
The entryway doubles as an open sitting room. Windows allow natural light while the overhang limits glare. Designed with alcoves for easy storage discreet presentation of art or collectibles. Hardwood floors and wood grain ceilings match the front door.
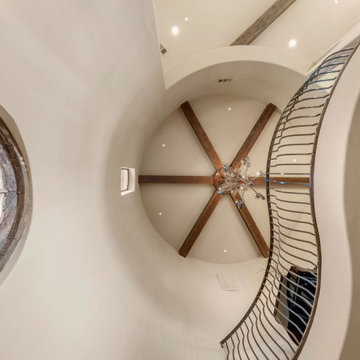
Entry Rotunda - Tuscan style Italian Villa in Copper Valley California. Courtyard design with exterior fountains and fireplace. See video Link -->> https://vimeo.com/393208092
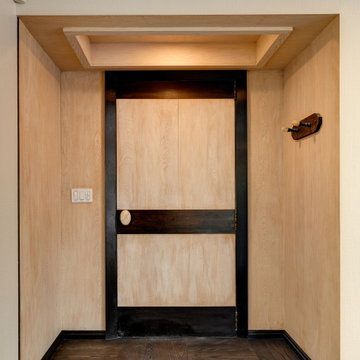
Japanese ash entry door existed. Original ivory handle and ivory hanging rack. New lighting and faux skylight. Ash parquet floors were refinished in a dark stain.
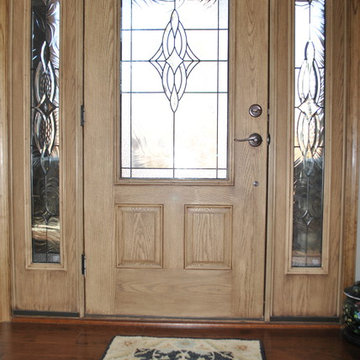
This front door is a gorgeous example of how to impress your visitors from the get-go.
他の地域にあるお手頃価格の中くらいなラスティックスタイルのおしゃれな玄関ドア (グレーの壁、濃色無垢フローリング、淡色木目調のドア、茶色い床) の写真
他の地域にあるお手頃価格の中くらいなラスティックスタイルのおしゃれな玄関ドア (グレーの壁、濃色無垢フローリング、淡色木目調のドア、茶色い床) の写真
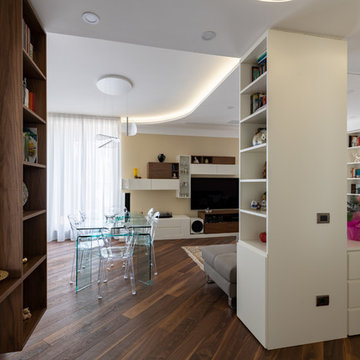
Ingresso con librerie e fronteggianti e mobile d'ingresso con cassetti.
Foto di Simone Marulli
ミラノにある高級な中くらいなコンテンポラリースタイルのおしゃれな玄関 (濃色無垢フローリング、茶色い床、白い壁、淡色木目調のドア) の写真
ミラノにある高級な中くらいなコンテンポラリースタイルのおしゃれな玄関 (濃色無垢フローリング、茶色い床、白い壁、淡色木目調のドア) の写真
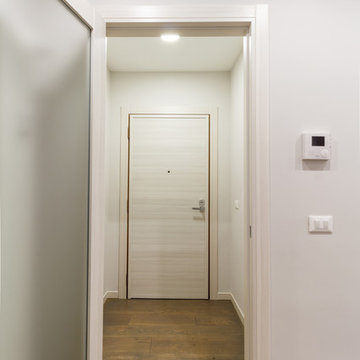
ミラノにあるお手頃価格の中くらいなコンテンポラリースタイルのおしゃれな玄関ロビー (淡色木目調のドア、グレーの壁、濃色無垢フローリング) の写真
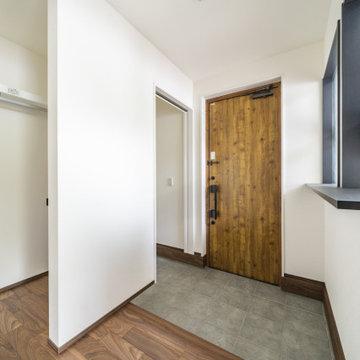
光や風が通りぬけるリビングでゆったりくつろぎたい。
勾配天井にしてより開放的なリビングをつくった。
スチール階段はそれだけでかっこいいアクセントに。
ウォールナットをたくさんつかって落ち着いたコーディネートを。
毎日の家事が楽になる日々の暮らしを想像して。
家族のためだけの動線を考え、たったひとつ間取りを一緒に考えた。
そして、家族の想いがまたひとつカタチになりました。
外皮平均熱貫流率(UA値) : 0.43W/m2・K
気密測定隙間相当面積(C値):0.7cm2/m2
断熱等性能等級 : 等級[4]
一次エネルギー消費量等級 : 等級[5]
構造計算:許容応力度計算
仕様:
長期優良住宅認定
低炭素建築物適合
やまがた健康住宅認定
地域型グリーン化事業(長寿命型)
家族構成:30代夫婦+子供
延床面積:110.96 ㎡ ( 33.57 坪)
竣工:2020年5月
中くらいなブラウンの玄関 (濃色無垢フローリング、淡色木目調のドア) の写真
1
