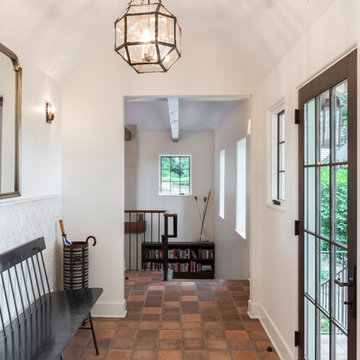ブラウンの玄関 (コンクリートの床、トラバーチンの床、オレンジの床、赤い床) の写真
絞り込み:
資材コスト
並び替え:今日の人気順
写真 1〜7 枚目(全 7 枚)
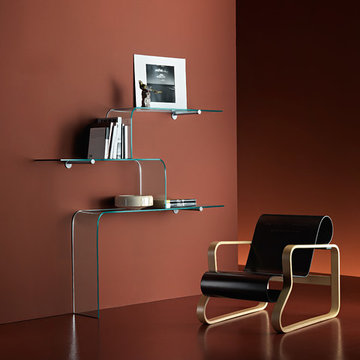
Founded in 1973, Fiam Italia is a global icon of glass culture with four decades of glass innovation and design that produced revolutionary structures and created a new level of utility for glass as a material in residential and commercial interior decor. Fiam Italia designs, develops and produces items of furniture in curved glass, creating them through a combination of craftsmanship and industrial processes, while merging tradition and innovation, through a hand-crafted approach.
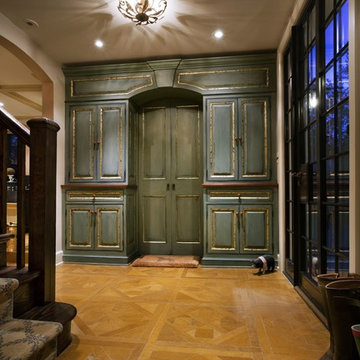
View from new opening into family room, looking into updated rear foyer. the green and gold-leaf cabinetry hides a coat closet/desk/hiddne gun rack, accessed thru sliding pocket doors. This compact space also provides access from familyr room to exterior, upstairs, and kitchen.
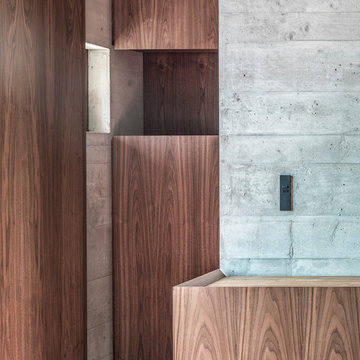
Ph ©Ezio Manciucca
他の地域にある高級な中くらいなコンテンポラリースタイルのおしゃれな玄関ロビー (コンクリートの床、木目調のドア、赤い床) の写真
他の地域にある高級な中くらいなコンテンポラリースタイルのおしゃれな玄関ロビー (コンクリートの床、木目調のドア、赤い床) の写真
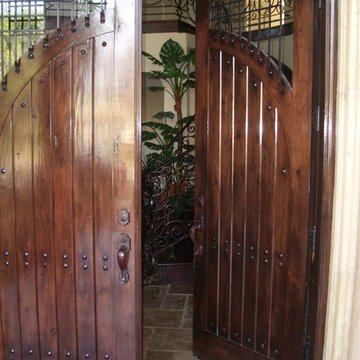
Entry of the new house construction in Sherman Oaks which included installation of double entry door.
ロサンゼルスにある中くらいな地中海スタイルのおしゃれな玄関ドア (ベージュの壁、トラバーチンの床、濃色木目調のドア、赤い床) の写真
ロサンゼルスにある中くらいな地中海スタイルのおしゃれな玄関ドア (ベージュの壁、トラバーチンの床、濃色木目調のドア、赤い床) の写真
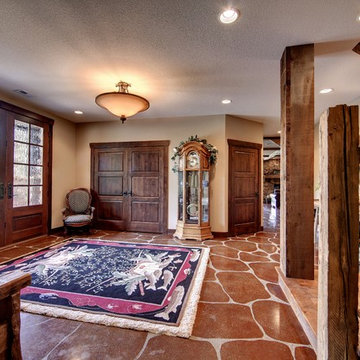
Photos by SpaceCrafting
ミネアポリスにあるラスティックスタイルのおしゃれな玄関ドア (茶色い壁、コンクリートの床、濃色木目調のドア、赤い床) の写真
ミネアポリスにあるラスティックスタイルのおしゃれな玄関ドア (茶色い壁、コンクリートの床、濃色木目調のドア、赤い床) の写真
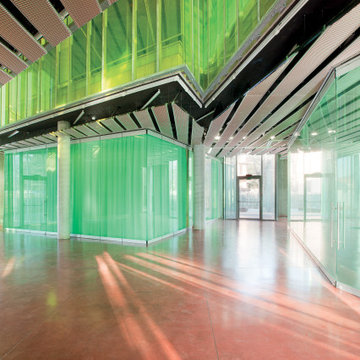
Il progetto degli interni trascende le consuete tipologie di ufficio chiuso e ufficio aperto. Luoghi di lavoro, di studio, e spazi di relax e relazione interpersonale sono tra loro mescolati facilitando momenti di interrelazione tra le persone. Un appropriato studio delle luci e dei colori, ottenuto con l'utilizzo di vetri colorati crea differenti luoghi addatti ai molteplici usi presenti in questo edificio: luoghi di lavoro, spazi espositivi, sale per riunioni e conferenze. In un ambiente così aperto e relativamente informale, reso complesso anche dalla compresenza di più attività, la segnaletica istituzionale diviene elemento basilare per l’orientamento dei diversi visitatori che frequentano il centro.
ブラウンの玄関 (コンクリートの床、トラバーチンの床、オレンジの床、赤い床) の写真
1
