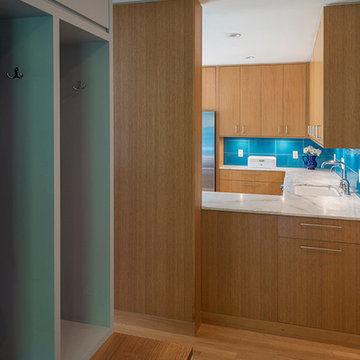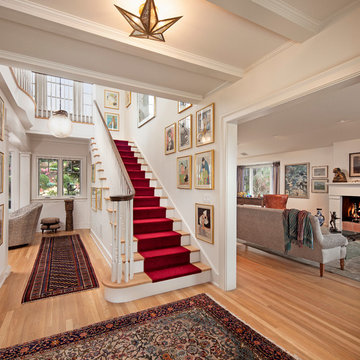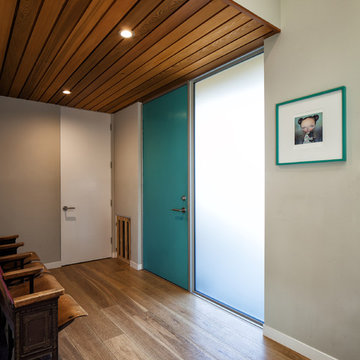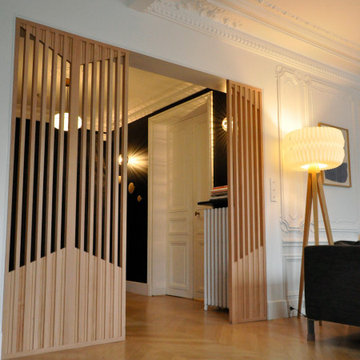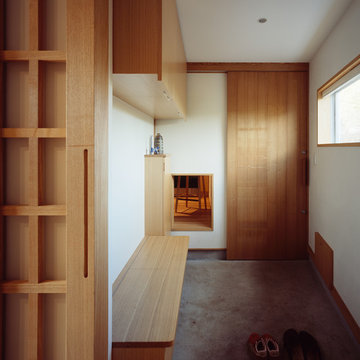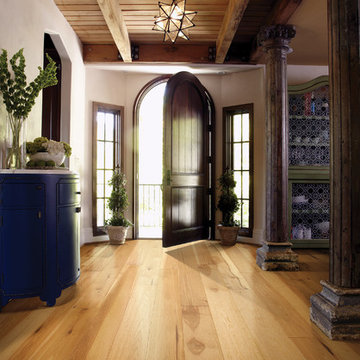ブラウンの玄関 (コンクリートの床、淡色無垢フローリング) の写真
絞り込み:
資材コスト
並び替え:今日の人気順
写真 101〜120 枚目(全 5,409 枚)
1/4

サクラメントにある高級な広いコンテンポラリースタイルのおしゃれな玄関ロビー (グレーの壁、コンクリートの床、木目調のドア、グレーの床、塗装板張りの天井) の写真

The exterior siding slides into the interior spaces at specific moments, contrasting with the interior designer's bold color choices to create a sense of the unexpected. Photography: Andrew Pogue Photography.
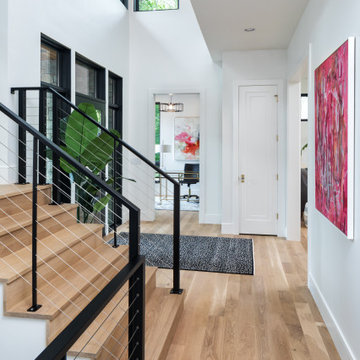
A modern Marvin door welcomes you into this expansive front entry and open staircase. White oak flooring, white walls and black accents pair with modern art and furnishings to present the style of the home right when you walk in the front door.
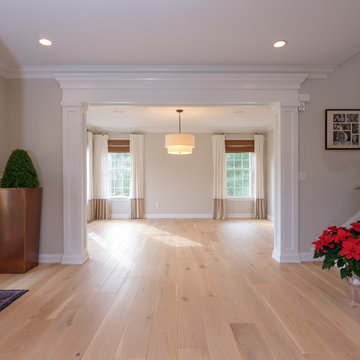
In this transitional farmhouse in West Chester, PA, we renovated the kitchen and family room, and installed new flooring and custom millwork throughout the entire first floor. This chic tuxedo kitchen has white cabinetry, white quartz counters, a black island, soft gold/honed gold pulls and a French door wall oven. The family room’s built in shelving provides extra storage. The shiplap accent wall creates a focal point around the white Carrera marble surround fireplace. The first floor features 8-in reclaimed white oak flooring (which matches the open shelving in the kitchen!) that ties the main living areas together.
Rudloff Custom Builders has won Best of Houzz for Customer Service in 2014, 2015 2016 and 2017. We also were voted Best of Design in 2016, 2017 and 2018, which only 2% of professionals receive. Rudloff Custom Builders has been featured on Houzz in their Kitchen of the Week, What to Know About Using Reclaimed Wood in the Kitchen as well as included in their Bathroom WorkBook article. We are a full service, certified remodeling company that covers all of the Philadelphia suburban area. This business, like most others, developed from a friendship of young entrepreneurs who wanted to make a difference in their clients’ lives, one household at a time. This relationship between partners is much more than a friendship. Edward and Stephen Rudloff are brothers who have renovated and built custom homes together paying close attention to detail. They are carpenters by trade and understand concept and execution. Rudloff Custom Builders will provide services for you with the highest level of professionalism, quality, detail, punctuality and craftsmanship, every step of the way along our journey together.
Specializing in residential construction allows us to connect with our clients early in the design phase to ensure that every detail is captured as you imagined. One stop shopping is essentially what you will receive with Rudloff Custom Builders from design of your project to the construction of your dreams, executed by on-site project managers and skilled craftsmen. Our concept: envision our client’s ideas and make them a reality. Our mission: CREATING LIFETIME RELATIONSHIPS BUILT ON TRUST AND INTEGRITY.
Photo Credit: JMB Photoworks
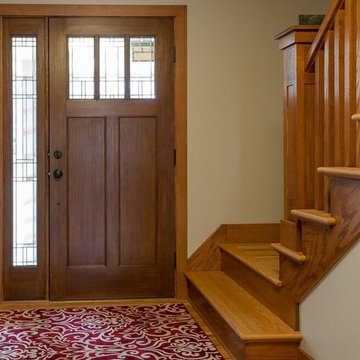
Craftsman entryway with an oak staircase
他の地域にある中くらいなトラディショナルスタイルのおしゃれな玄関ドア (グレーの壁、淡色無垢フローリング、木目調のドア) の写真
他の地域にある中くらいなトラディショナルスタイルのおしゃれな玄関ドア (グレーの壁、淡色無垢フローリング、木目調のドア) の写真
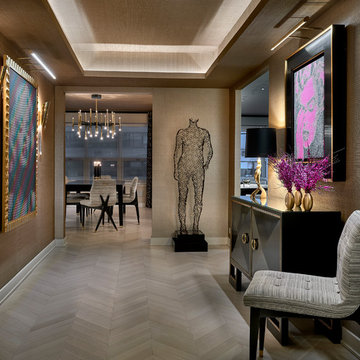
Tony Soluri Photography
シカゴにある高級な中くらいなエクレクティックスタイルのおしゃれな玄関ロビー (ベージュの壁、淡色無垢フローリング、ベージュの床) の写真
シカゴにある高級な中くらいなエクレクティックスタイルのおしゃれな玄関ロビー (ベージュの壁、淡色無垢フローリング、ベージュの床) の写真
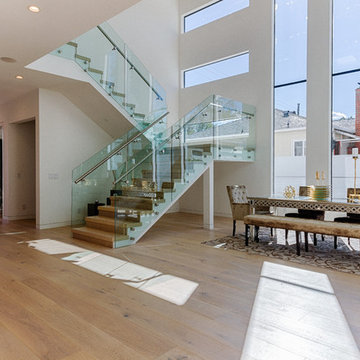
Sunset - 9-1/2" Engineered Hardwood Flooring
ロサンゼルスにあるトラディショナルスタイルのおしゃれな玄関 (淡色無垢フローリング) の写真
ロサンゼルスにあるトラディショナルスタイルのおしゃれな玄関 (淡色無垢フローリング) の写真
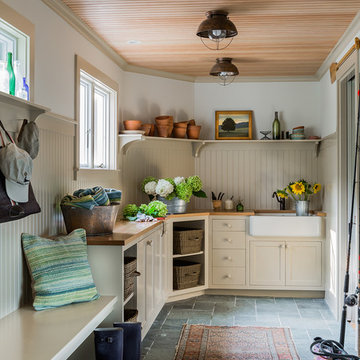
Michael J. Lee Photography
ボストンにある高級な小さなカントリー風のおしゃれなマッドルーム (白い壁、コンクリートの床、グレーの床) の写真
ボストンにある高級な小さなカントリー風のおしゃれなマッドルーム (白い壁、コンクリートの床、グレーの床) の写真
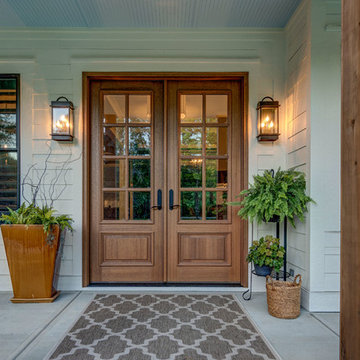
Warm wood details and neutral colors welcome you to this peaceful Craftsman home.
Photo Credit: Tom Graham
インディアナポリスにあるトラディショナルスタイルのおしゃれな玄関ドア (ベージュの壁、コンクリートの床、木目調のドア、グレーの床) の写真
インディアナポリスにあるトラディショナルスタイルのおしゃれな玄関ドア (ベージュの壁、コンクリートの床、木目調のドア、グレーの床) の写真
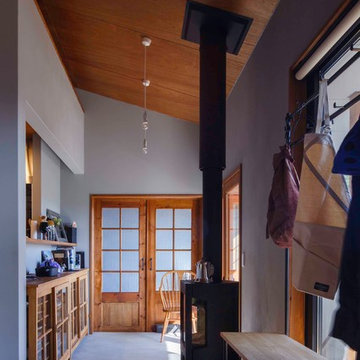
薪ストーブを土間に設置しています。
Photo:Hirofumi Imanishi
他の地域にある中くらいなラスティックスタイルのおしゃれな玄関ホール (グレーの壁、コンクリートの床、木目調のドア、グレーの床) の写真
他の地域にある中くらいなラスティックスタイルのおしゃれな玄関ホール (グレーの壁、コンクリートの床、木目調のドア、グレーの床) の写真
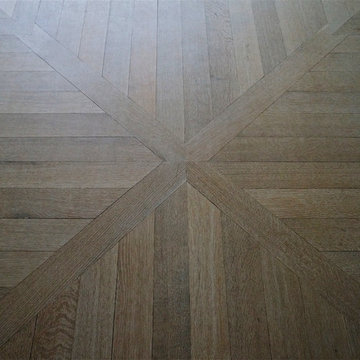
ニューヨークにある高級な広いトラディショナルスタイルのおしゃれな玄関ロビー (淡色無垢フローリング、ベージュの床) の写真
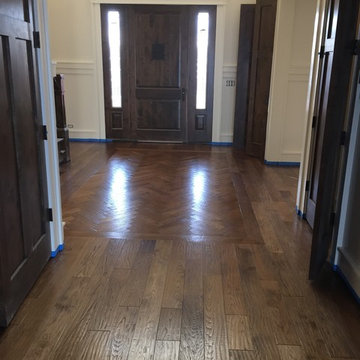
Herringbone installed by Superb
デトロイトにあるお手頃価格のトラディショナルスタイルのおしゃれな玄関ロビー (黄色い壁、淡色無垢フローリング、濃色木目調のドア、茶色い床) の写真
デトロイトにあるお手頃価格のトラディショナルスタイルのおしゃれな玄関ロビー (黄色い壁、淡色無垢フローリング、濃色木目調のドア、茶色い床) の写真
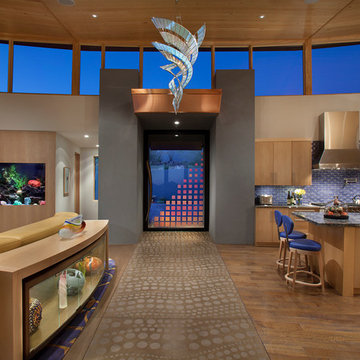
Dichroic glass on the pivoting glass front door, as well as in the helix light sculpture above create color displays that change throughout the day with ambient lighting. A salt water aquarium separates the powder room from the great room. Blue is our client's favorite color, which was used generously in this project!
ブラウンの玄関 (コンクリートの床、淡色無垢フローリング) の写真
6
