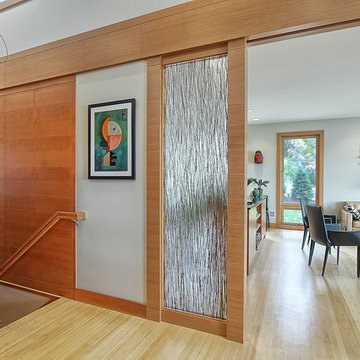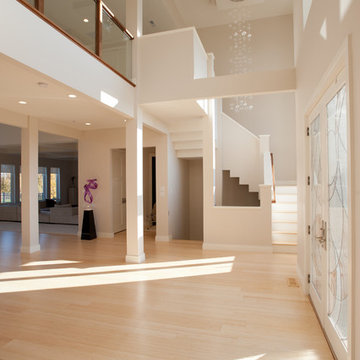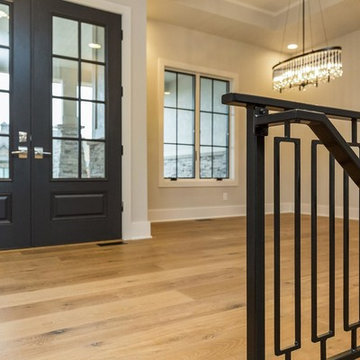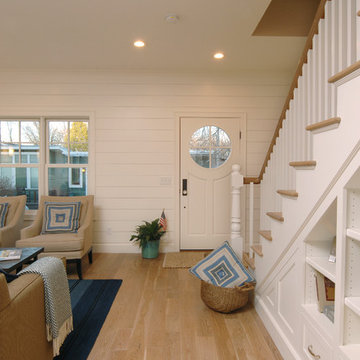ブラウンの玄関 (カーペット敷き、淡色無垢フローリング) の写真
絞り込み:
資材コスト
並び替え:今日の人気順
写真 81〜100 枚目(全 4,214 枚)
1/4
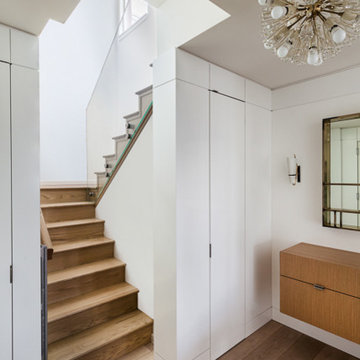
Entry- photo by Emilio Collavino.
ニューヨークにある高級な中くらいなモダンスタイルのおしゃれな玄関ロビー (淡色無垢フローリング、白い壁) の写真
ニューヨークにある高級な中くらいなモダンスタイルのおしゃれな玄関ロビー (淡色無垢フローリング、白い壁) の写真
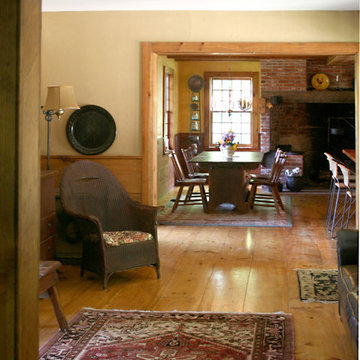
Again, all the energy efficiency of today with the details of yesterday.
バーリントンにあるカントリー風のおしゃれな玄関 (ベージュの壁、淡色無垢フローリング) の写真
バーリントンにあるカントリー風のおしゃれな玄関 (ベージュの壁、淡色無垢フローリング) の写真

Experience urban sophistication meets artistic flair in this unique Chicago residence. Combining urban loft vibes with Beaux Arts elegance, it offers 7000 sq ft of modern luxury. Serene interiors, vibrant patterns, and panoramic views of Lake Michigan define this dreamy lakeside haven.
This entryway's minimalist design features light wood tones and captivating artwork, creating a symphony of simplicity and elegance.
---
Joe McGuire Design is an Aspen and Boulder interior design firm bringing a uniquely holistic approach to home interiors since 2005.
For more about Joe McGuire Design, see here: https://www.joemcguiredesign.com/
To learn more about this project, see here:
https://www.joemcguiredesign.com/lake-shore-drive
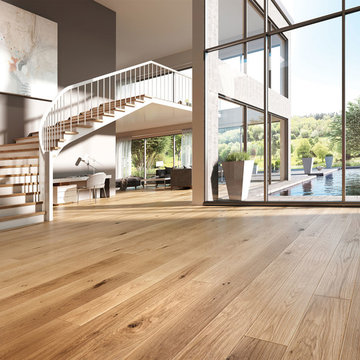
This beautiful entry features Lauzon's Natural hardwood flooring from the Estate Series. This magnific White Oak flooring from our Estate series will enhance your decor with its marvelous gray color, along with its hand scraped and wire brushed texture and its character look. Improve your indoor air quality with our Pure Genius air-purifying smart floor.

Spacecrafting Photography
ミネアポリスにある高級な小さなビーチスタイルのおしゃれなマッドルーム (白い壁、カーペット敷き、白いドア、ベージュの床、塗装板張りの天井、塗装板張りの壁) の写真
ミネアポリスにある高級な小さなビーチスタイルのおしゃれなマッドルーム (白い壁、カーペット敷き、白いドア、ベージュの床、塗装板張りの天井、塗装板張りの壁) の写真
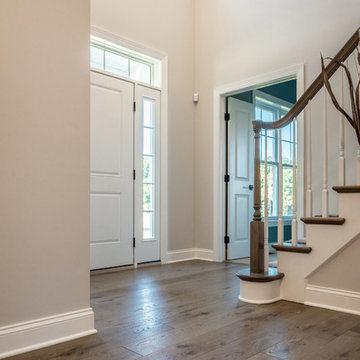
Samadhi Floor from The Akasha Collection:
https://revelwoods.com/products/857/detail
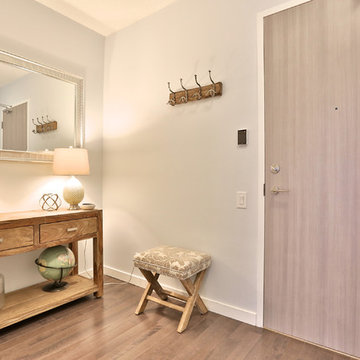
Listing Realtor: Chris Bibby
トロントにある低価格の小さなカントリー風のおしゃれな玄関ドア (青い壁、淡色無垢フローリング、木目調のドア) の写真
トロントにある低価格の小さなカントリー風のおしゃれな玄関ドア (青い壁、淡色無垢フローリング、木目調のドア) の写真
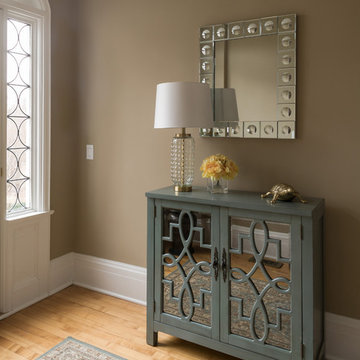
Sequined Asphault Studio
ブリッジポートにある中くらいなトランジショナルスタイルのおしゃれな玄関 (茶色い壁、淡色無垢フローリング) の写真
ブリッジポートにある中くらいなトランジショナルスタイルのおしゃれな玄関 (茶色い壁、淡色無垢フローリング) の写真

The kitchen in this 1950’s home needed a complete overhaul. It was dark, outdated and inefficient.
The homeowners wanted to give the space a modern feel without losing the 50’s vibe that is consistent throughout the rest of the home.
The homeowner’s needs included:
- Working within a fixed space, though reconfiguring or moving walls was okay
- Incorporating work space for two chefs
- Creating a mudroom
- Maintaining the existing laundry chute
- A concealed trash receptacle
The new kitchen makes use of every inch of space. To maximize counter and cabinet space, we closed in a second exit door and removed a wall between the kitchen and family room. This allowed us to create two L shaped workspaces and an eat-in bar space. A new mudroom entrance was gained by capturing space from an existing closet next to the main exit door.
The industrial lighting fixtures and wrought iron hardware bring a modern touch to this retro space. Inset doors on cabinets and beadboard details replicate details found throughout the rest of this 50’s era house.

Architect: Rick Shean & Christopher Simmonds, Christopher Simmonds Architect Inc.
Photography By: Peter Fritz
“Feels very confident and fluent. Love the contrast between first and second floor, both in material and volume. Excellent modern composition.”
This Gatineau Hills home creates a beautiful balance between modern and natural. The natural house design embraces its earthy surroundings, while opening the door to a contemporary aesthetic. The open ground floor, with its interconnected spaces and floor-to-ceiling windows, allows sunlight to flow through uninterrupted, showcasing the beauty of the natural light as it varies throughout the day and by season.
The façade of reclaimed wood on the upper level, white cement board lining the lower, and large expanses of floor-to-ceiling windows throughout are the perfect package for this chic forest home. A warm wood ceiling overhead and rustic hand-scraped wood floor underfoot wrap you in nature’s best.
Marvin’s floor-to-ceiling windows invite in the ever-changing landscape of trees and mountains indoors. From the exterior, the vertical windows lead the eye upward, loosely echoing the vertical lines of the surrounding trees. The large windows and minimal frames effectively framed unique views of the beautiful Gatineau Hills without distracting from them. Further, the windows on the second floor, where the bedrooms are located, are tinted for added privacy. Marvin’s selection of window frame colors further defined this home’s contrasting exterior palette. White window frames were used for the ground floor and black for the second floor.
MARVIN PRODUCTS USED:
Marvin Bi-Fold Door
Marvin Sliding Patio Door
Marvin Tilt Turn and Hopper Window
Marvin Ultimate Awning Window
Marvin Ultimate Swinging French Door
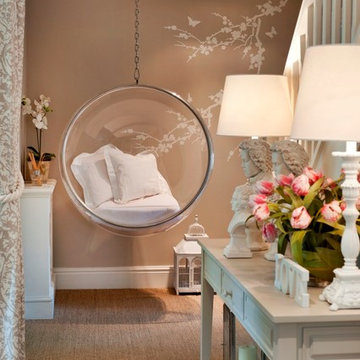
The bubble chair is a favourite with guests, children and adults alike! With soft warm lighting illuminating the hand painted blossom, it truly is a lovely spot to curl up in.
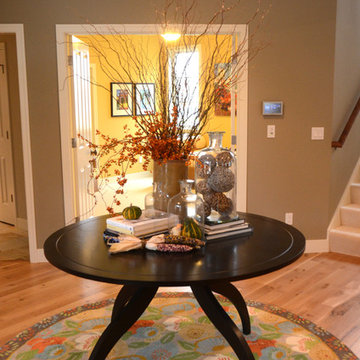
Fantastic, fun new family home in quaint Douglas, Michigan. A transitional open-concept house showcasing a hallway with a round dark wooden table, a round colorful floral area rug, fall themed decor, medium toned wooden floors, and dark beige walls.
Home located in Douglas, Michigan. Designed by Bayberry Cottage who also serves South Haven, Kalamazoo, Saugatuck, St Joseph, & Holland.
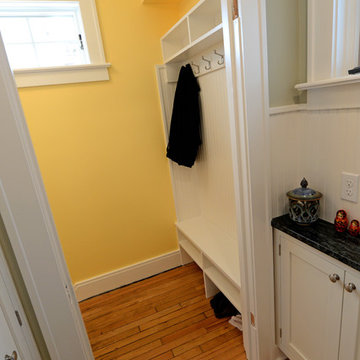
The back hall leading off the kitchen takes you to the back door and a mud room aream. R.B. Schwarz built a mudroom hutch with coat hooks, bench and shelves. It fits perfectly in the tight back entry space. Photo Credit: Marc Golub

Having been neglected for nearly 50 years, this home was rescued by new owners who sought to restore the home to its original grandeur. Prominently located on the rocky shoreline, its presence welcomes all who enter into Marblehead from the Boston area. The exterior respects tradition; the interior combines tradition with a sparse respect for proportion, scale and unadorned beauty of space and light.
This project was featured in Design New England Magazine. http://bit.ly/SVResurrection
Photo Credit: Eric Roth
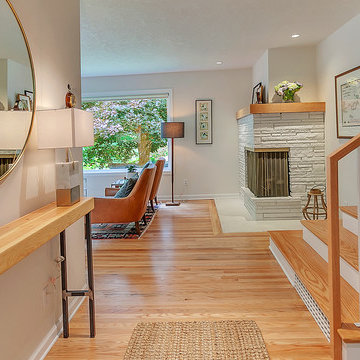
HomeStar Video Tours
ポートランドにある高級な中くらいなミッドセンチュリースタイルのおしゃれな玄関ロビー (グレーの壁、淡色無垢フローリング、淡色木目調のドア) の写真
ポートランドにある高級な中くらいなミッドセンチュリースタイルのおしゃれな玄関ロビー (グレーの壁、淡色無垢フローリング、淡色木目調のドア) の写真
ブラウンの玄関 (カーペット敷き、淡色無垢フローリング) の写真
5
