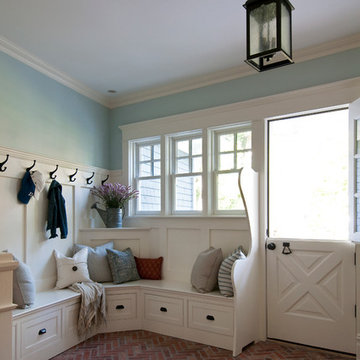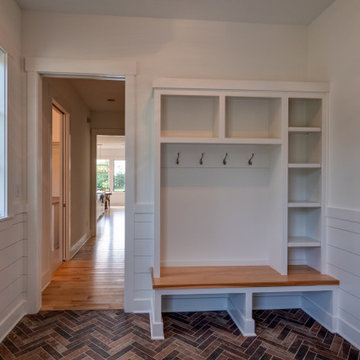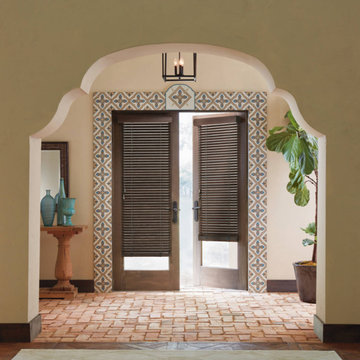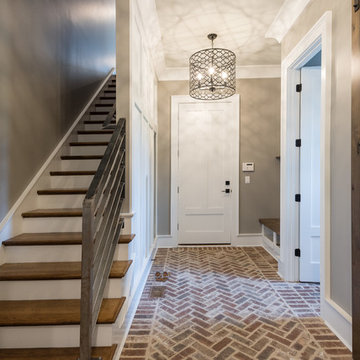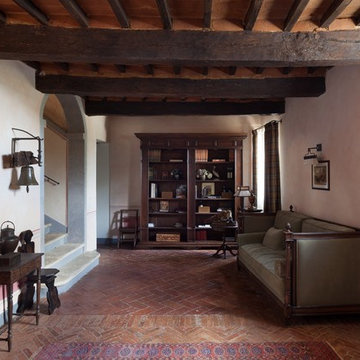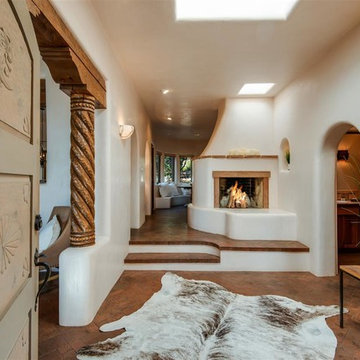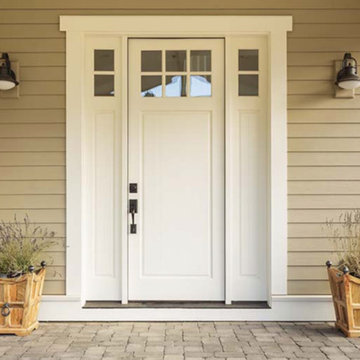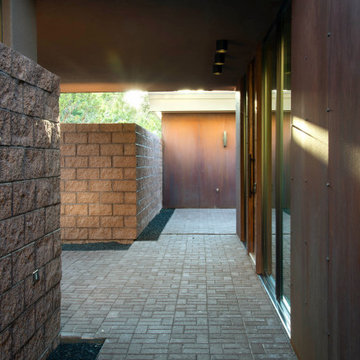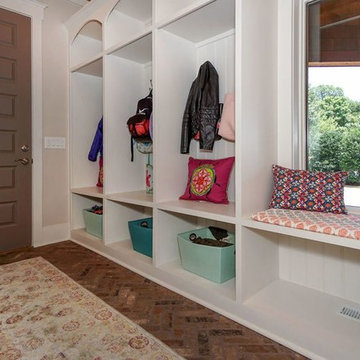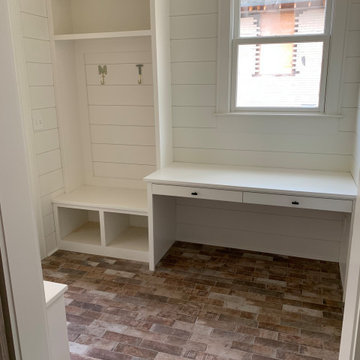ブラウンの玄関 (レンガの床、茶色い床) の写真
絞り込み:
資材コスト
並び替え:今日の人気順
写真 1〜20 枚目(全 40 枚)
1/4

Stone Creek Residence - Mud Room and Utility Room
他の地域にある高級な中くらいなトラディショナルスタイルのおしゃれなマッドルーム (白い壁、レンガの床、茶色いドア、茶色い床) の写真
他の地域にある高級な中くらいなトラディショナルスタイルのおしゃれなマッドルーム (白い壁、レンガの床、茶色いドア、茶色い床) の写真

This Farmhouse has a modern, minimalist feel, with a rustic touch, staying true to its southwest location. It features wood tones, brass and black with vintage and rustic accents throughout the decor.
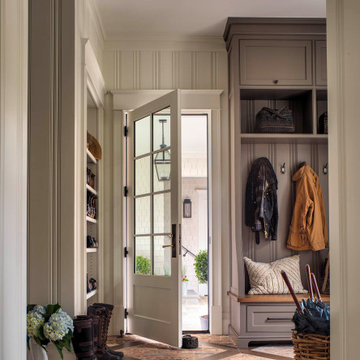
Olive green built-ins near the mudroom include a staging area, or a drop zone. The floor is complete with a wooden tile in a cross-hatch pattern with a Chicago brick inlay.
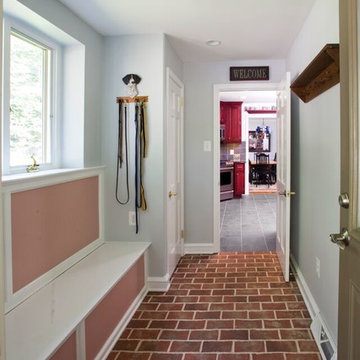
This entry to the home in the past had been the laundry. It was opened up, with more windows and is now a useful mud room. There are now two laundrys, one on the second floor to service the bedroooms and also one in the basement for larger items like blankets.
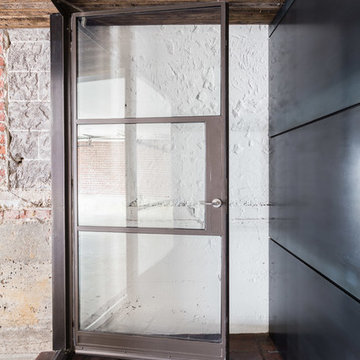
The entrance into the residence is through steel and glass doors, the floor is antique brick which was existing and of which we added an ebony stain. From the arrival side off of Wagner Place, the entry is through a new steel and glass door from a parking court. The ceiling treatment is integrated from the garage and pulls you into the foyer of the residence. It is out of reclaimed oak that mimics original lath that would've been behind the plaster.
Greg Baudouin, Interiors
Alyssa Rosenheck: photo
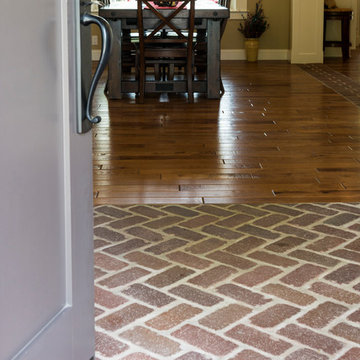
This home was originally built in 1950 and was renovated and redesigned to capture its traditional Woodland roots, while also capturing a sense of a clean and contemporary design.
Photos by: Farrell Scott
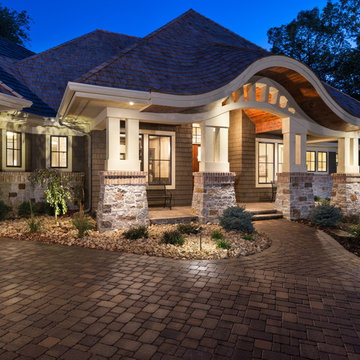
The client wanted a dramatic entryway that would not overpower this single-story design, and the designer complied with this unique portico. On this beautiful wooded site, the organic nature of Arts and Crafts style influences the design, taking it to the next level with an eyebrow-shaped pediment that resembles an upscale earthen dwelling. The shallower curve of the transom echoes the roofline. Paired columns on stone piers, brick accents, and a wood ceiling complete the picture.
An ARDA for Design Details goes to
Royal Oaks Design
Designer: Kieran Liebl
From: Oakdale, Minnesota
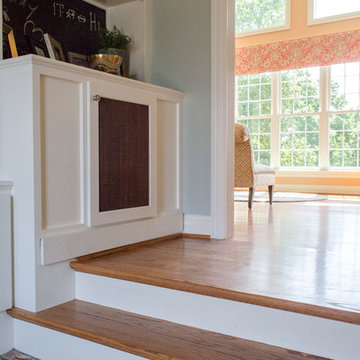
The homeowners designed the cabinetry in the new Mudroom complete with decorative wire to hide doggie crates, a secret entrance to the litter box, a bench for putting on shoes, and a chalkboard for reminders. The brick flooring makes it feel like the space has been here forever. The lantern pendant is a welcoming touch. We added a cushion on the bench to bring in the orange color, and the leaf artwork on the wall ties that color to the wall color which is Sherwin Williams’ Comfort Gray (SW6205).
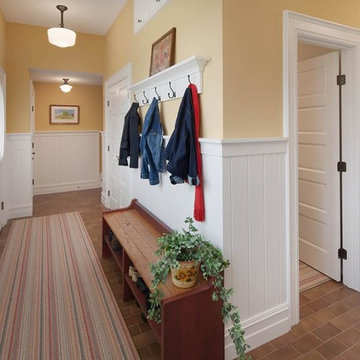
デトロイトにあるお手頃価格の中くらいなカントリー風のおしゃれなマッドルーム (ベージュの壁、レンガの床、白いドア、茶色い床) の写真
ブラウンの玄関 (レンガの床、茶色い床) の写真
1
