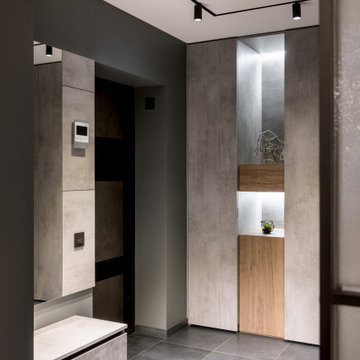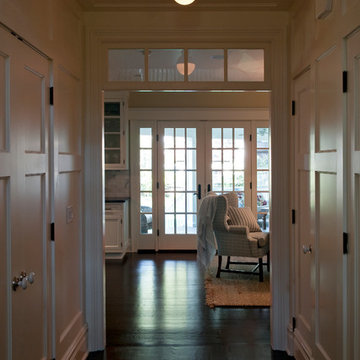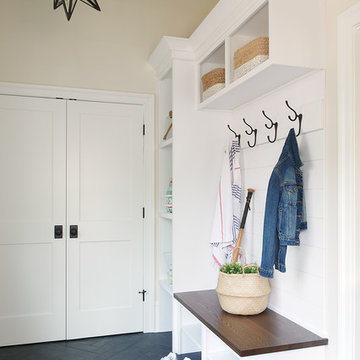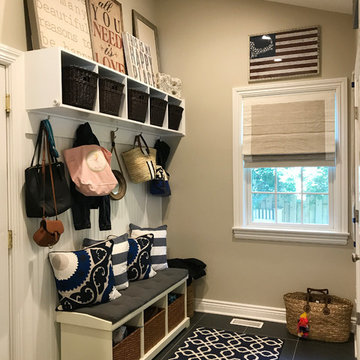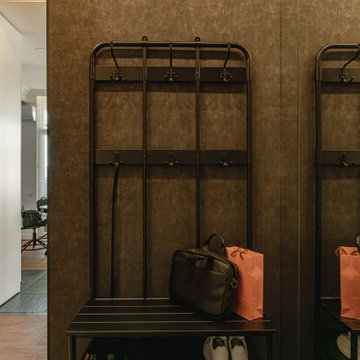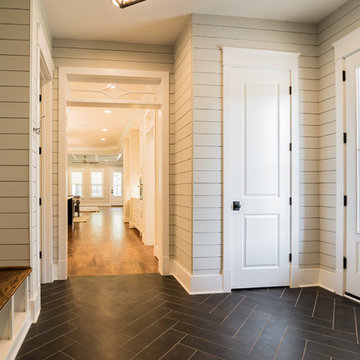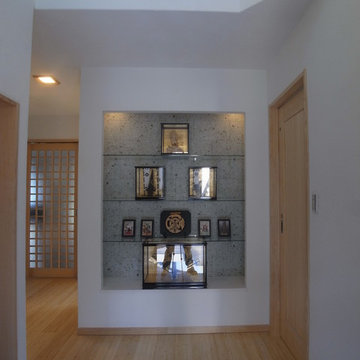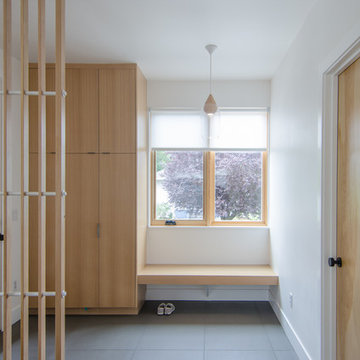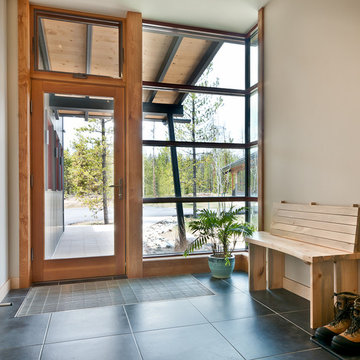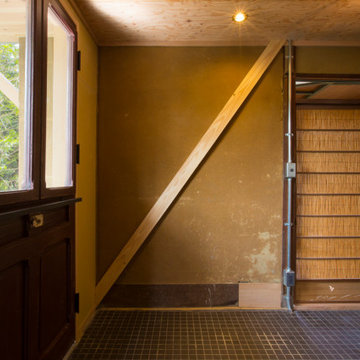ブラウンの玄関 (レンガの床、磁器タイルの床、テラコッタタイルの床、黒い床) の写真
絞り込み:
資材コスト
並び替え:今日の人気順
写真 1〜20 枚目(全 55 枚)
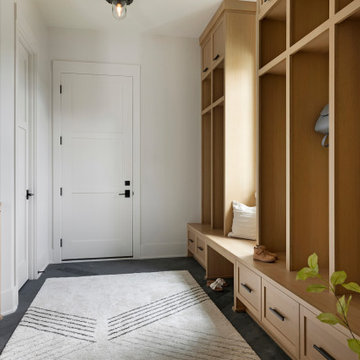
This warm and inviting mudroom with entry from the garage is the inspiration you need for your next custom home build. The walk-in closet to the left holds enough space for shoes, coats and other storage items for the entire year-round, while the white oak custom storage benches and compartments in the entry make for an organized and clutter free space for your daily out-the-door items. The built-in-mirror and table-top area is perfect for one last look as you head out the door, or the perfect place to set your keys as you look to spend the rest of your night in.
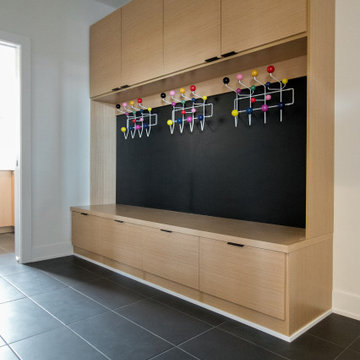
Entryway Lockers are shown in Reconstituted White Oak
他の地域にあるミッドセンチュリースタイルのおしゃれなマッドルーム (白い壁、磁器タイルの床、黒い床) の写真
他の地域にあるミッドセンチュリースタイルのおしゃれなマッドルーム (白い壁、磁器タイルの床、黒い床) の写真
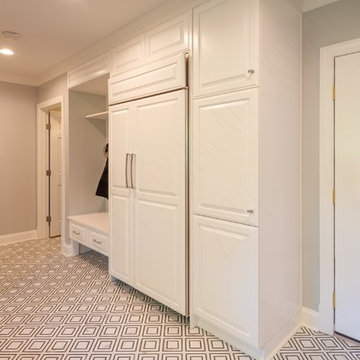
This newly remodeled mudroom is situated between the kitchen, Au Pair suite and garage. It features areas dedicated to the family's dogs, a SubZero refrigerator for extra cold storage, and storage for cleaning supplies. We relocated the laundry to the opposite wing by the bedrooms allowing us to add a half bath.
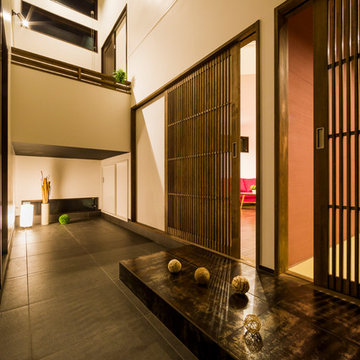
引戸を開けると、空間をより広げてくれる吹抜けが迎えてくれます。
玄関を入ってもまだ靴を脱ぐ事はなく、京町屋の走り土間をイメージしたゆとりある土間が続きます。
雨の日も気にせずに過ごせるこの場所は、ご家族だけでなくゲストとも距離が縮まる場所に。
リビングとの境には千本格子を設け、繋がりを感じながらもプライベートもしっかり確保されています。
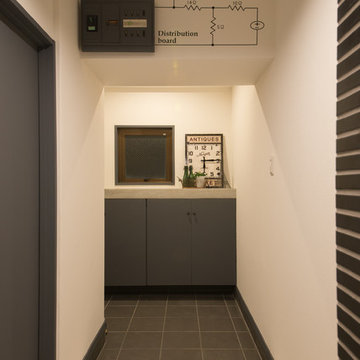
モルタル天板の造作靴箱
分電盤もサインを加えることでインテリアとして楽しめるアイテムに
他の地域にあるインダストリアルスタイルのおしゃれな玄関 (白い壁、磁器タイルの床、黒い床) の写真
他の地域にあるインダストリアルスタイルのおしゃれな玄関 (白い壁、磁器タイルの床、黒い床) の写真
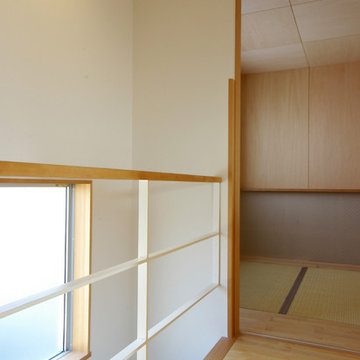
下田町のソーラーハウス
玄関上の採光用窓。奥がゲストルーム(タタミ室)
横浜にあるお手頃価格の小さなコンテンポラリースタイルのおしゃれな玄関ホール (白い壁、磁器タイルの床、茶色いドア、黒い床) の写真
横浜にあるお手頃価格の小さなコンテンポラリースタイルのおしゃれな玄関ホール (白い壁、磁器タイルの床、茶色いドア、黒い床) の写真
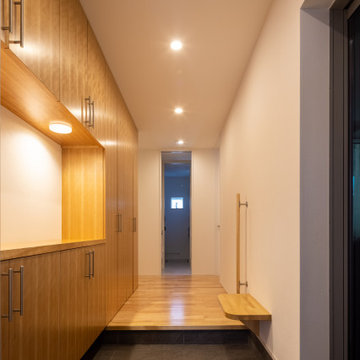
効率的に使えるように、玄関から収納・洗面室・納戸等が一直線に並んでいます。
これを動線の軸にして、各個室や車庫、2階への階段などが配置されています。
床・家具・ベンチ・手摺などは全て、同種の材で統一されています。
東京都下にあるモダンスタイルのおしゃれな玄関 (白い壁、テラコッタタイルの床、金属製ドア、黒い床、クロスの天井、壁紙、白い天井) の写真
東京都下にあるモダンスタイルのおしゃれな玄関 (白い壁、テラコッタタイルの床、金属製ドア、黒い床、クロスの天井、壁紙、白い天井) の写真
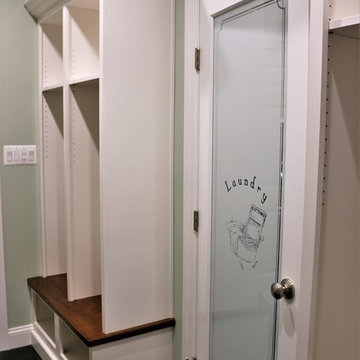
In the mudroom coming in from the garage, our team added ample storage on both sides of the custom, etched, laundry room door. The open cubbies provide space for coats, handbags, and shoes, and are accented by an elegant wood bench top.
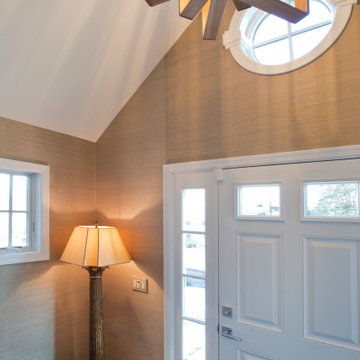
A new entry foyer was added onto the front of the house, to open up the entry space and provide better coat storage and a place to remove one's shoes.
Contractor: J. Ferreira Construction Corp
Interior Design: A. Joyce Design, Inc
Kitchen Cabinets: East Hill Cabinetry
Photography: Philip Jensen-Carter
ブラウンの玄関 (レンガの床、磁器タイルの床、テラコッタタイルの床、黒い床) の写真
1
