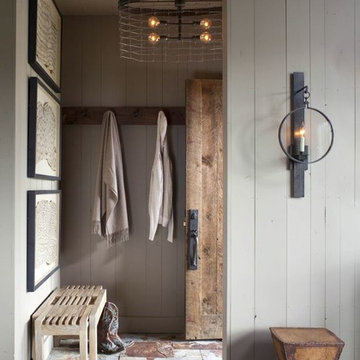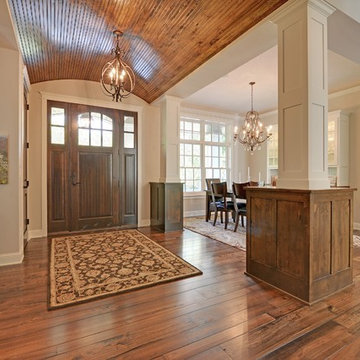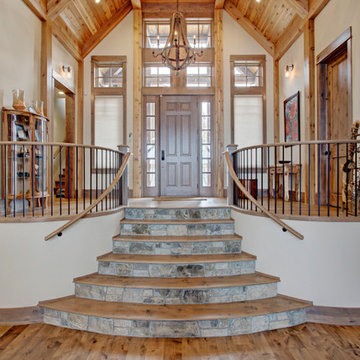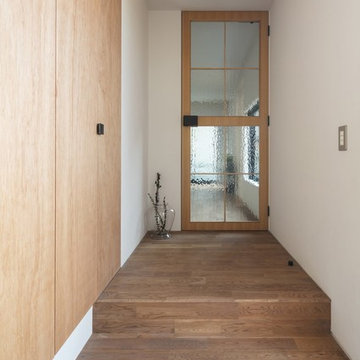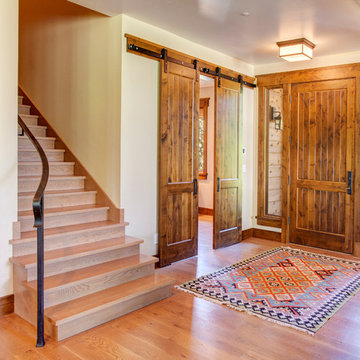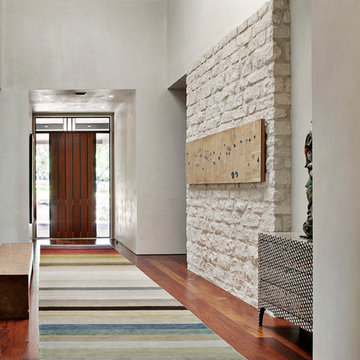片開きドアブラウンの玄関 (レンガの床、無垢フローリング、木目調のドア) の写真
絞り込み:
資材コスト
並び替え:今日の人気順
写真 1〜20 枚目(全 884 枚)

The owners of this home came to us with a plan to build a new high-performance home that physically and aesthetically fit on an infill lot in an old well-established neighborhood in Bellingham. The Craftsman exterior detailing, Scandinavian exterior color palette, and timber details help it blend into the older neighborhood. At the same time the clean modern interior allowed their artistic details and displayed artwork take center stage.
We started working with the owners and the design team in the later stages of design, sharing our expertise with high-performance building strategies, custom timber details, and construction cost planning. Our team then seamlessly rolled into the construction phase of the project, working with the owners and Michelle, the interior designer until the home was complete.
The owners can hardly believe the way it all came together to create a bright, comfortable, and friendly space that highlights their applied details and favorite pieces of art.
Photography by Radley Muller Photography
Design by Deborah Todd Building Design Services
Interior Design by Spiral Studios
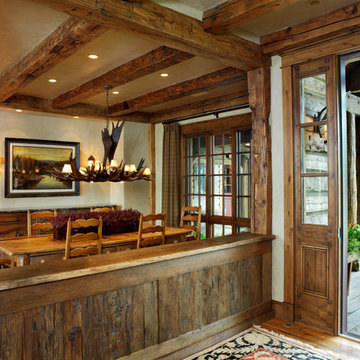
Welcome to the essential refined mountain rustic home: warm, homey, and sturdy. The house’s structure is genuine heavy timber framing, skillfully constructed with mortise and tenon joinery. Distressed beams and posts have been reclaimed from old American barns to enjoy a second life as they define varied, inviting spaces. Traditional carpentry is at its best in the great room’s exquisitely crafted wood trusses. Rugged Lodge is a retreat that’s hard to return from.

This side entrance is full of special character and elements with Old Chicago Brick floors and arch which also leads to the garage and back brick patio! This is the perfect setting for the beach to endure the sand coming in on those bare feet! Fletcher Isaacs Photographer

Reagen Taylor
ポートランドにあるお手頃価格の小さなミッドセンチュリースタイルのおしゃれな玄関 (白い壁、無垢フローリング、木目調のドア) の写真
ポートランドにあるお手頃価格の小さなミッドセンチュリースタイルのおしゃれな玄関 (白い壁、無垢フローリング、木目調のドア) の写真
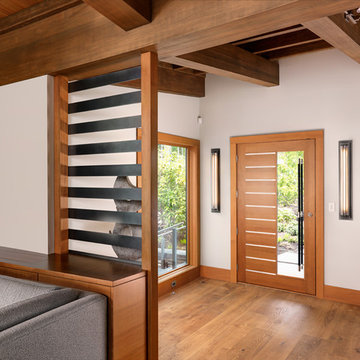
Vince Klassen
バンクーバーにある中くらいなモダンスタイルのおしゃれな玄関ロビー (白い壁、無垢フローリング、木目調のドア) の写真
バンクーバーにある中くらいなモダンスタイルのおしゃれな玄関ロビー (白い壁、無垢フローリング、木目調のドア) の写真
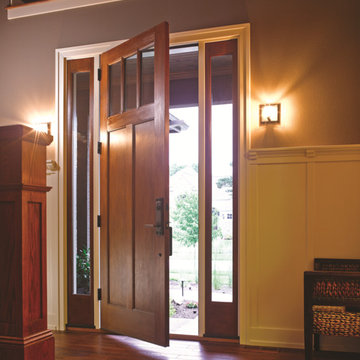
8ft. Therma-Tru Classic-Craft American Style Collection fiberglass door with high-definition Douglas Fir grain and Shaker-style recessed panels. Door and sidelites include energy-efficient Low-E glass.
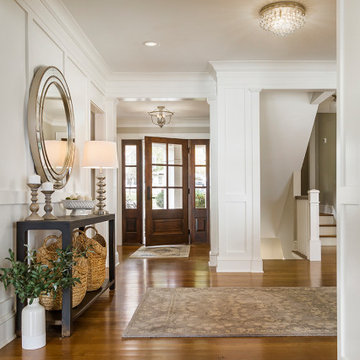
Wainscotting
Drafted and Designed by Fluidesign Studio
ミネアポリスにある広いトラディショナルスタイルのおしゃれな玄関ホール (白い壁、無垢フローリング、木目調のドア、茶色い床) の写真
ミネアポリスにある広いトラディショナルスタイルのおしゃれな玄関ホール (白い壁、無垢フローリング、木目調のドア、茶色い床) の写真
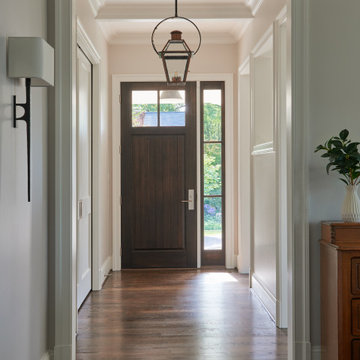
A new 6,000 square foot farmhouse-style residence designed with an open layout and southern charm. The home contains six bedrooms, four-and-a-half baths, wine cellar, home gym, open living / dining / kitchen area, and plenty of outdoor living space.
Photography: Anice Hoachlander, Studio HDP

-Foyer- Adjacent from the credenza and mirror sits this contemporary rustic washed gray bench adorned with fringe trim throw pillows and a cozy, soft throw blanket. Complementing the light blue gray wall color, a small rectilinear area rug and abstract forest artwork piece are selected to complete the Foyer.
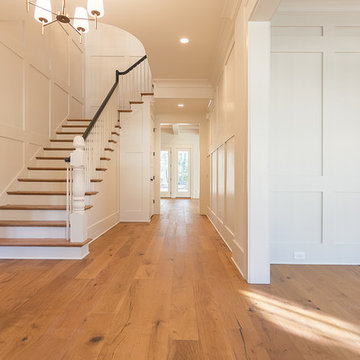
Traditional Southern home designed by renowned architect, Stephen Fuller, marrying modern and traditional fixtures in one seamless flow.
アトランタにある中くらいなトランジショナルスタイルのおしゃれな玄関ホール (白い壁、無垢フローリング、木目調のドア、茶色い床) の写真
アトランタにある中くらいなトランジショナルスタイルのおしゃれな玄関ホール (白い壁、無垢フローリング、木目調のドア、茶色い床) の写真
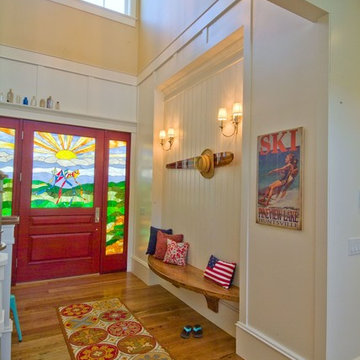
Chris Parkinson Photography
ソルトレイクシティにあるトラディショナルスタイルのおしゃれな玄関ロビー (白い壁、無垢フローリング、木目調のドア) の写真
ソルトレイクシティにあるトラディショナルスタイルのおしゃれな玄関ロビー (白い壁、無垢フローリング、木目調のドア) の写真
片開きドアブラウンの玄関 (レンガの床、無垢フローリング、木目調のドア) の写真
1


