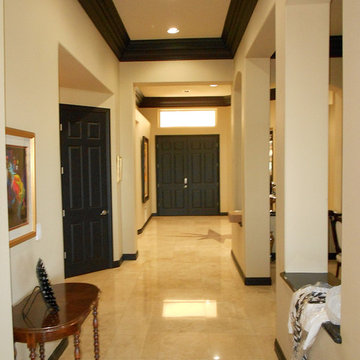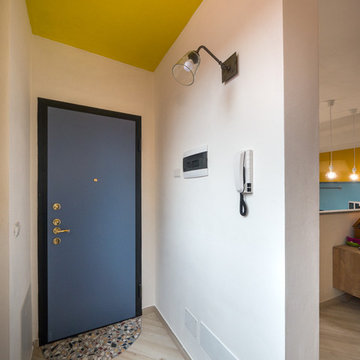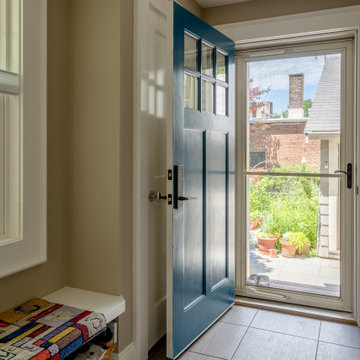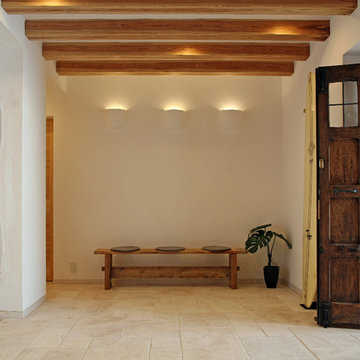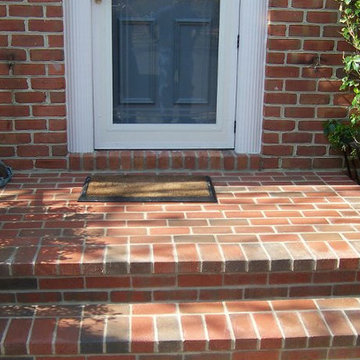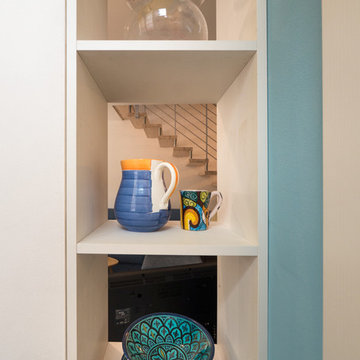ブラウンの玄関 (レンガの床、大理石の床、磁器タイルの床、テラコッタタイルの床、青いドア) の写真
絞り込み:
資材コスト
並び替え:今日の人気順
写真 1〜20 枚目(全 31 枚)

The mudroom, also known as the hunt room, not only serves as a space for storage but also as a potting room complete with a pantry and powder room.
ボルチモアにあるラグジュアリーな巨大なトラディショナルスタイルのおしゃれなマッドルーム (白い壁、レンガの床、青いドア、塗装板張りの天井、白い天井) の写真
ボルチモアにあるラグジュアリーな巨大なトラディショナルスタイルのおしゃれなマッドルーム (白い壁、レンガの床、青いドア、塗装板張りの天井、白い天井) の写真

A long mudroom, with glass doors at either end, connects the new formal entry hall and the informal back hall to the kitchen.
ニューヨークにあるお手頃価格の広いコンテンポラリースタイルのおしゃれな玄関 (白い壁、磁器タイルの床、青いドア、グレーの床) の写真
ニューヨークにあるお手頃価格の広いコンテンポラリースタイルのおしゃれな玄関 (白い壁、磁器タイルの床、青いドア、グレーの床) の写真

Photographer: Anice Hoachlander from Hoachlander Davis Photography, LLC Principal
Designer: Anthony "Ankie" Barnes, AIA, LEED AP
ワシントンD.C.にあるシャビーシック調のおしゃれな玄関ロビー (レンガの床、黄色い壁、青いドア) の写真
ワシントンD.C.にあるシャビーシック調のおしゃれな玄関ロビー (レンガの床、黄色い壁、青いドア) の写真
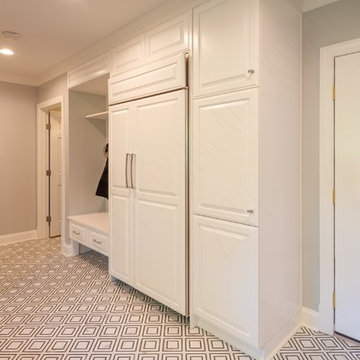
This newly remodeled mudroom is situated between the kitchen, Au Pair suite and garage. It features areas dedicated to the family's dogs, a SubZero refrigerator for extra cold storage, and storage for cleaning supplies. We relocated the laundry to the opposite wing by the bedrooms allowing us to add a half bath.
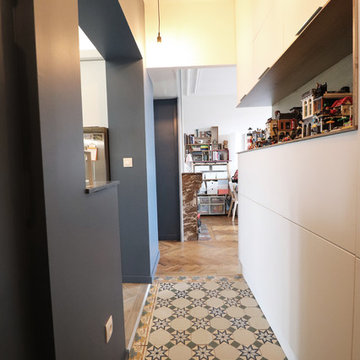
Louise Delabre EIRL
リールにあるお手頃価格の小さなコンテンポラリースタイルのおしゃれな玄関ロビー (青い壁、テラコッタタイルの床、青いドア、白い床) の写真
リールにあるお手頃価格の小さなコンテンポラリースタイルのおしゃれな玄関ロビー (青い壁、テラコッタタイルの床、青いドア、白い床) の写真
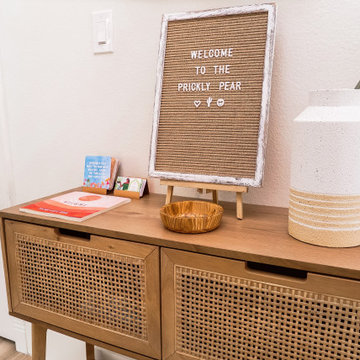
Hello there loves. The Prickly Pear AirBnB in Scottsdale, Arizona is a transformation of an outdated residential space into a vibrant, welcoming and quirky short term rental. As an Interior Designer, I envision how a house can be exponentially improved into a beautiful home and relish in the opportunity to support my clients take the steps to make those changes. It is a delicate balance of a family’s diverse style preferences, my personal artistic expression, the needs of the family who yearn to enjoy their home, and a symbiotic partnership built on mutual respect and trust. This is what I am truly passionate about and absolutely love doing. If the potential of working with me to create a healing & harmonious home is appealing to your family, reach out to me and I'd love to offer you a complimentary discovery call to determine whether we are an ideal fit. I'd also love to collaborate with professionals as a resource for your clientele. ?
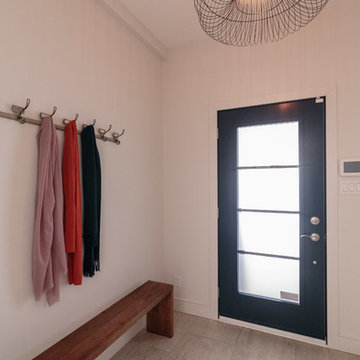
General Contractor: Irontree Construction; Photographer: Camil Tang
モントリオールにあるお手頃価格の中くらいな北欧スタイルのおしゃれなマッドルーム (白い壁、磁器タイルの床、青いドア、ベージュの床) の写真
モントリオールにあるお手頃価格の中くらいな北欧スタイルのおしゃれなマッドルーム (白い壁、磁器タイルの床、青いドア、ベージュの床) の写真
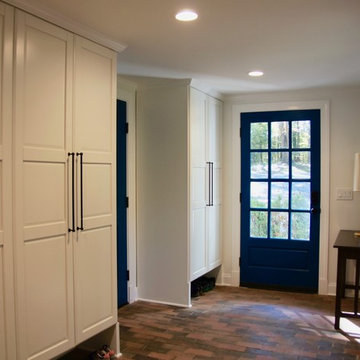
Photography by Sophie Piesse
ローリーにあるトラディショナルスタイルのおしゃれなマッドルーム (白い壁、レンガの床、青いドア、赤い床) の写真
ローリーにあるトラディショナルスタイルのおしゃれなマッドルーム (白い壁、レンガの床、青いドア、赤い床) の写真
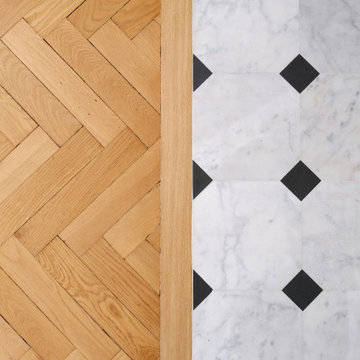
Dans ce grand appartement de 105 m2, les fonctions étaient mal réparties. Notre intervention a permis de recréer l’ensemble des espaces, avec une entrée qui distribue l’ensemble des pièces de l’appartement. Dans la continuité de l’entrée, nous avons placé un WC invité ainsi que la salle de bain comprenant une buanderie, une double douche et un WC plus intime. Nous souhaitions accentuer la lumière naturelle grâce à une palette de blanc. Le marbre et les cabochons noirs amènent du contraste à l’ensemble.
L’ancienne cuisine a été déplacée dans le séjour afin qu’elle soit de nouveau au centre de la vie de famille, laissant place à un grand bureau, bibliothèque. Le double séjour a été transformé pour en faire une seule pièce composée d’un séjour et d’une cuisine. La table à manger se trouvant entre la cuisine et le séjour.
La nouvelle chambre parentale a été rétrécie au profit du dressing parental. La tête de lit a été dessinée d’un vert foret pour contraster avec le lit et jouir de ses ondes. Le parquet en chêne massif bâton rompu existant a été restauré tout en gardant certaines cicatrices qui apporte caractère et chaleur à l’appartement. Dans la salle de bain, la céramique traditionnelle dialogue avec du marbre de Carare C au sol pour une ambiance à la fois douce et lumineuse.
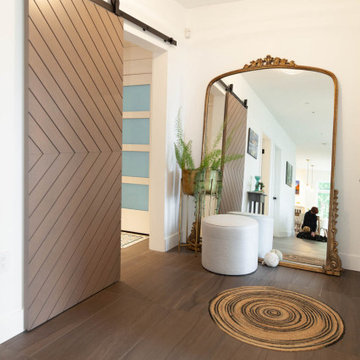
バンクーバーにある高級な広いカントリー風のおしゃれな玄関ロビー (白い壁、磁器タイルの床、青いドア、グレーの床) の写真
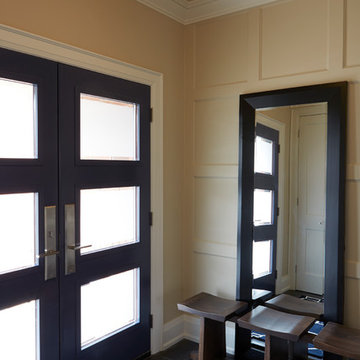
New modern double doors are painted navy to tie in with the accents used throughout the main floor. In addition, the strong colour adds importance to the entry. A hand-crafted bench is equally artistic and functional. The gridwork of the panelled wall is echoed in the geometric navy and white area rug.
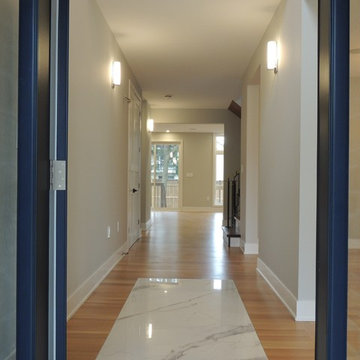
White oak, engineered hardwood accented by marblesque quartz.
オタワにあるラグジュアリーな広いミッドセンチュリースタイルのおしゃれな玄関ホール (グレーの壁、大理石の床、青いドア、白い床) の写真
オタワにあるラグジュアリーな広いミッドセンチュリースタイルのおしゃれな玄関ホール (グレーの壁、大理石の床、青いドア、白い床) の写真

By removing the wall, we were able to showcase the amazing views and the styling and lightness of the space was a major selling point.
シドニーにある中くらいなエクレクティックスタイルのおしゃれな玄関ドア (緑の壁、磁器タイルの床、青いドア、ベージュの床) の写真
シドニーにある中くらいなエクレクティックスタイルのおしゃれな玄関ドア (緑の壁、磁器タイルの床、青いドア、ベージュの床) の写真
ブラウンの玄関 (レンガの床、大理石の床、磁器タイルの床、テラコッタタイルの床、青いドア) の写真
1

