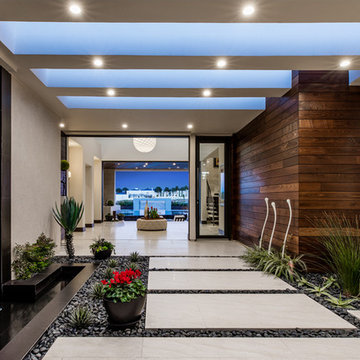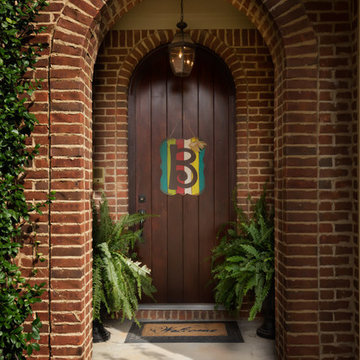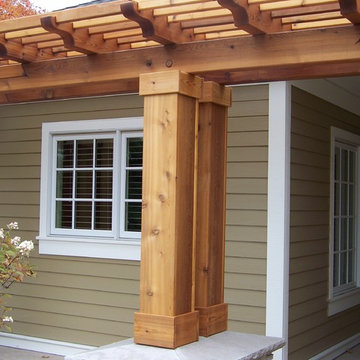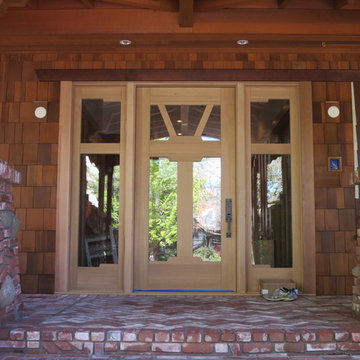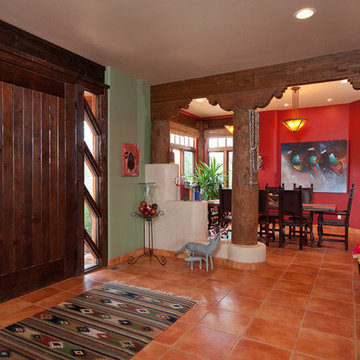巨大なブラウンの玄関 (レンガの床、コンクリートの床、テラコッタタイルの床) の写真
絞り込み:
資材コスト
並び替え:今日の人気順
写真 1〜20 枚目(全 70 枚)
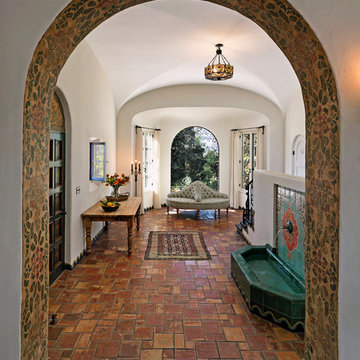
Historic landmark estate restoration with handpainted archways, American Encaustic tile detailing and fountain, original tile floor, and original wrought iron fixtures.
Photo by: Jim Bartsch
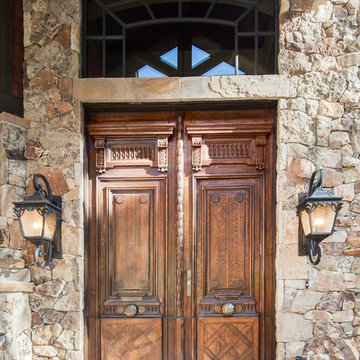
Antique front double doors, both can open or you can open just a man size door within one of the doors if you're not 14' tall.
ソルトレイクシティにあるラグジュアリーな巨大なラスティックスタイルのおしゃれな玄関ドア (茶色い壁、コンクリートの床、木目調のドア) の写真
ソルトレイクシティにあるラグジュアリーな巨大なラスティックスタイルのおしゃれな玄関ドア (茶色い壁、コンクリートの床、木目調のドア) の写真
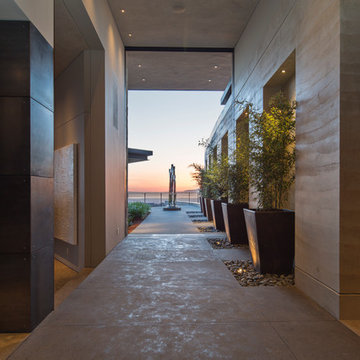
Interior Designer Jacques Saint Dizier
Landscape Architect Dustin Moore of Strata
while with Suzman Cole Design Associates
Frank Paul Perez, Red Lily Studios
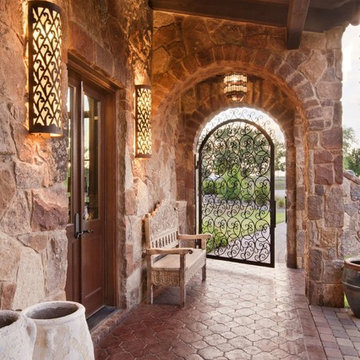
John Siemering Homes. Custom Home Builder in Austin, TX
オースティンにあるラグジュアリーな巨大な地中海スタイルのおしゃれな玄関ドア (ベージュの壁、テラコッタタイルの床、赤い床、金属製ドア) の写真
オースティンにあるラグジュアリーな巨大な地中海スタイルのおしゃれな玄関ドア (ベージュの壁、テラコッタタイルの床、赤い床、金属製ドア) の写真

Photo: Lisa Petrole
サンフランシスコにあるラグジュアリーな巨大なコンテンポラリースタイルのおしゃれな玄関ドア (コンクリートの床、木目調のドア、グレーの床、黒い壁) の写真
サンフランシスコにあるラグジュアリーな巨大なコンテンポラリースタイルのおしゃれな玄関ドア (コンクリートの床、木目調のドア、グレーの床、黒い壁) の写真

Family of the character of rice field.
In the surrounding is the countryside landscape, in a 53 yr old Japanese house of 80 tsubos,
the young couple and their children purchased it for residence and decided to renovate.
Making the new concept of living a new life in a 53 yr old Japanese house 53 years ago and continuing to the next generation, we can hope to harmonize between the good ancient things with new things and thought of a house that can interconnect the middle area.
First of all, we removed the part which was expanded and renovated in the 53 years of construction, returned to the original ricefield character style, and tried to insert new elements there.
The Original Japanese style room was made into a garden, and the edge side was made to be outside, adding external factors, creating a comfort of the space where various elements interweave.
The rich space was created by externalizing the interior and inserting new things while leaving the old stuff.
田の字の家
周囲には田園風景がひろがる築53年80坪の日本家屋。
若い夫婦と子が住居として日本家屋を購入しリノベーションをすることとなりました。
53年前の日本家屋を新しい生活の場として次の世代へ住み継がれていくことをコンセプトとし、古く良きモノと新しいモノとを調和させ、そこに中間領域を織り交ぜたような住宅はできないかと考えました。
まず築53年の中で増改築された部分を取り除き、本来の日本家屋の様式である田の字の空間に戻します。そこに必要な空間のボリュームを落とし込んでいきます。そうすることで、必要のない空間(余白の空間)が生まれます。そこに私たちは、外的要素を挿入していくことを試みました。
元々和室だったところを坪庭にしたり、縁側を外部に見立てたりすることで様々な要素が織り交ざりあう空間の心地よさを作り出しました。
昔からある素材を残しつつ空間を新しく作りなおし、そこに外部的要素を挿入することで
豊かな暮らしを生みだしています。

The mudroom, also known as the hunt room, not only serves as a space for storage but also as a potting room complete with a pantry and powder room.
ボルチモアにあるラグジュアリーな巨大なトラディショナルスタイルのおしゃれなマッドルーム (白い壁、レンガの床、青いドア、塗装板張りの天井、白い天井) の写真
ボルチモアにあるラグジュアリーな巨大なトラディショナルスタイルのおしゃれなマッドルーム (白い壁、レンガの床、青いドア、塗装板張りの天井、白い天井) の写真
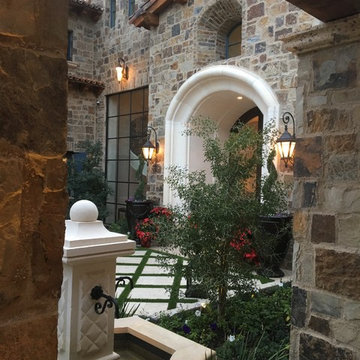
This luxurious front courtyard is a custom design by Fratantoni Interior Designers.
Follow Fratantoni Interior Designers on Facebook, Instagram, Pinterest and Twitter for more inspirational photos!

Foto: © Diego Cuoghi
他の地域にある巨大なトラディショナルスタイルのおしゃれな玄関ラウンジ (テラコッタタイルの床、金属製ドア、赤い床、三角天井、レンガ壁) の写真
他の地域にある巨大なトラディショナルスタイルのおしゃれな玄関ラウンジ (テラコッタタイルの床、金属製ドア、赤い床、三角天井、レンガ壁) の写真
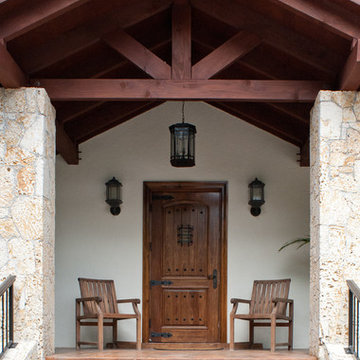
Detail of new entry.
1916 Grove House renovation and addition. 2 story Main House with attached kitchen and converted garage with nanny flat and mud room. connection to Guest Cottage.
Limestone column walkway with Cedar trellis.
New steel column cladded carport.
Robert Klemm
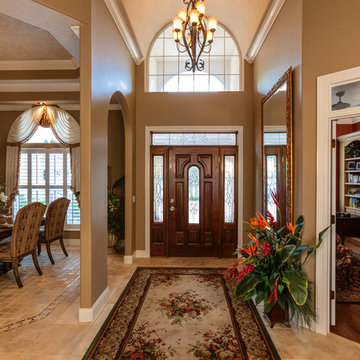
Rick Cooper Photography
他の地域にある巨大な地中海スタイルのおしゃれな玄関ドア (茶色い壁、テラコッタタイルの床、濃色木目調のドア、ベージュの床) の写真
他の地域にある巨大な地中海スタイルのおしゃれな玄関ドア (茶色い壁、テラコッタタイルの床、濃色木目調のドア、ベージュの床) の写真
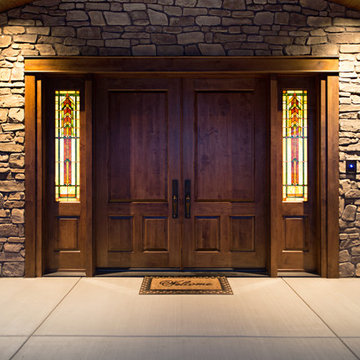
A Brilliant Photo - Agneiszka Wormus
デンバーにあるラグジュアリーな巨大なトラディショナルスタイルのおしゃれな玄関ドア (コンクリートの床、木目調のドア) の写真
デンバーにあるラグジュアリーな巨大なトラディショナルスタイルのおしゃれな玄関ドア (コンクリートの床、木目調のドア) の写真
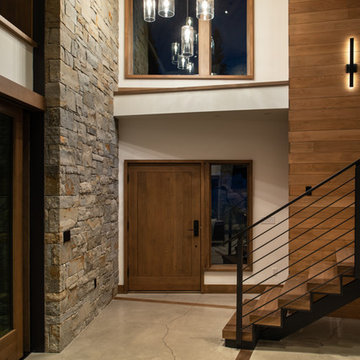
Photo by Sinead Hastings Tahoe Real Estate Photography
他の地域にある高級な巨大なモダンスタイルのおしゃれな玄関ドア (白い壁、コンクリートの床、茶色いドア、グレーの床) の写真
他の地域にある高級な巨大なモダンスタイルのおしゃれな玄関ドア (白い壁、コンクリートの床、茶色いドア、グレーの床) の写真
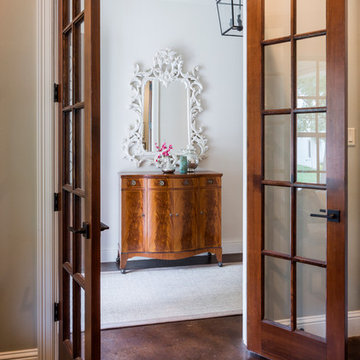
Gary Logan
ダラスにあるお手頃価格の巨大なトランジショナルスタイルのおしゃれな玄関ロビー (白い壁、コンクリートの床、濃色木目調のドア、茶色い床) の写真
ダラスにあるお手頃価格の巨大なトランジショナルスタイルのおしゃれな玄関ロビー (白い壁、コンクリートの床、濃色木目調のドア、茶色い床) の写真
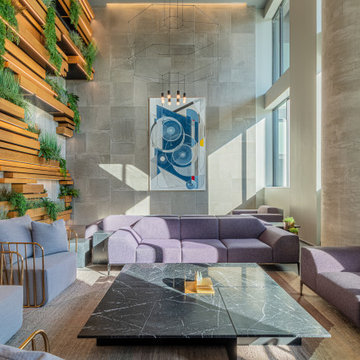
In the ever expanding market of multi-family residential projects, we were approached with one main goal - create a luxury hospitality experience to rival any name brand destination a patron would aspire to visit. 7SeventyHouse is positioned on the West side of Hoboken amongst an emerging set of developments transforming the previously industrial section of the city. In order to compete with other signature properties not only is 7SeventyHouse ‘a brand new residential collection that is more a destination than simply a home’ BUT as a resident ‘you are a part of something bigger; a community thriving on tranquility, sustainability, innovation and a holistic approach to everyday living’. See, we nailed it (or so says the savvy marketing team paid to bring people to the property).
巨大なブラウンの玄関 (レンガの床、コンクリートの床、テラコッタタイルの床) の写真
1
