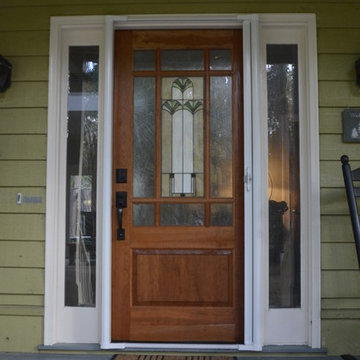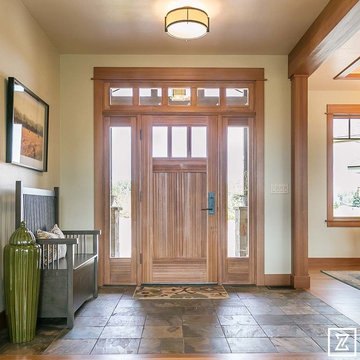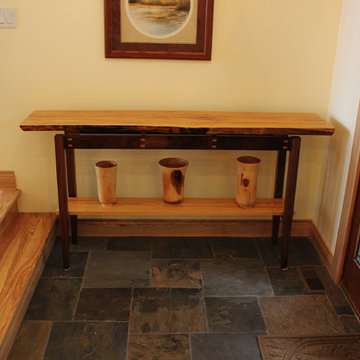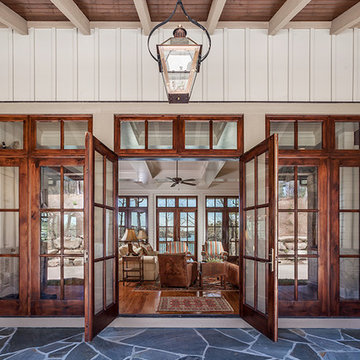ブラウンの玄関 (竹フローリング、ライムストーンの床、塗装フローリング、スレートの床、木目調のドア) の写真
絞り込み:
資材コスト
並び替え:今日の人気順
写真 1〜20 枚目(全 259 枚)

Contractor: Legacy CDM Inc. | Interior Designer: Kim Woods & Trish Bass | Photographer: Jola Photography
オレンジカウンティにある高級な中くらいなカントリー風のおしゃれな玄関ドア (白い壁、スレートの床、木目調のドア、グレーの床) の写真
オレンジカウンティにある高級な中くらいなカントリー風のおしゃれな玄関ドア (白い壁、スレートの床、木目調のドア、グレーの床) の写真

Jeremy Thurston Photography
他の地域にある高級な中くらいなラスティックスタイルのおしゃれな玄関ロビー (白い壁、スレートの床、グレーの床、木目調のドア) の写真
他の地域にある高級な中くらいなラスティックスタイルのおしゃれな玄関ロビー (白い壁、スレートの床、グレーの床、木目調のドア) の写真
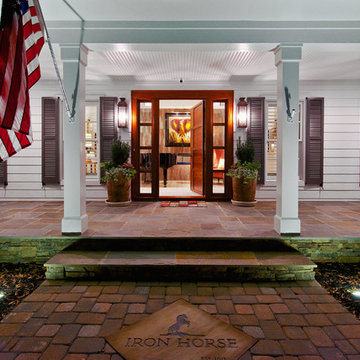
This custom home was adapted from a Southern-living home. The clients named the home after the California winery where they were married : "Iron Horse." Step inside to see the unique, custom-designed features of this home.
Photo by J. Sinclair
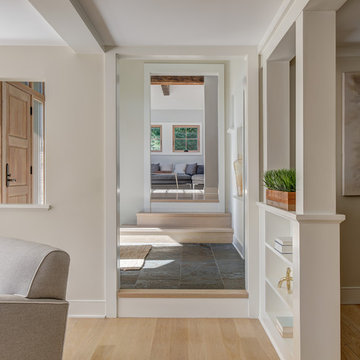
photo: Michael Biondo
ニューヨークにある高級な中くらいなトランジショナルスタイルのおしゃれな玄関ホール (スレートの床、木目調のドア、マルチカラーの床、ベージュの壁) の写真
ニューヨークにある高級な中くらいなトランジショナルスタイルのおしゃれな玄関ホール (スレートの床、木目調のドア、マルチカラーの床、ベージュの壁) の写真
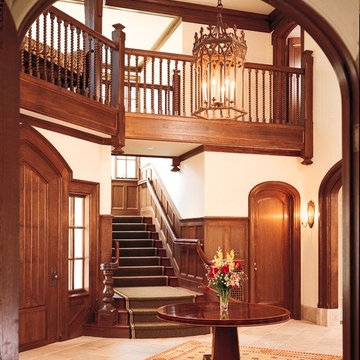
This Foyer is made with rift White Oak. There are many door jambs with elliptical heads and casings. The stairway has wainscot paneling going up to the second floor.
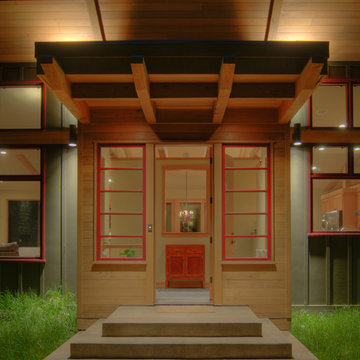
Warm and inviting semi-private entry with slate flooring, exposed wood beams, and peak-a-boo window.
シアトルにある高級な広いコンテンポラリースタイルのおしゃれな玄関ラウンジ (ベージュの壁、スレートの床、木目調のドア) の写真
シアトルにある高級な広いコンテンポラリースタイルのおしゃれな玄関ラウンジ (ベージュの壁、スレートの床、木目調のドア) の写真
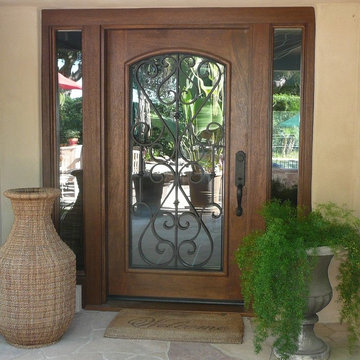
Redlands, CA Entry door and 2 side-lites.
Wood: Mahogany pre-hung.
Hardware: Weslock molten bronze collection
サンディエゴにある地中海スタイルのおしゃれな玄関ロビー (茶色い壁、スレートの床、木目調のドア) の写真
サンディエゴにある地中海スタイルのおしゃれな玄関ロビー (茶色い壁、スレートの床、木目調のドア) の写真
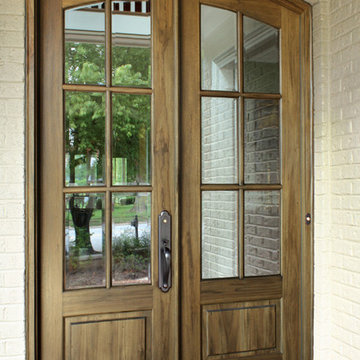
Walnut TDL 6LT 8/0 Double Door
Clear Beveled Low E Glass
Photographed by: Cristina (Avgerinos) McDonald
ナッシュビルにあるラスティックスタイルのおしゃれな玄関ドア (ベージュの壁、スレートの床、木目調のドア) の写真
ナッシュビルにあるラスティックスタイルのおしゃれな玄関ドア (ベージュの壁、スレートの床、木目調のドア) の写真
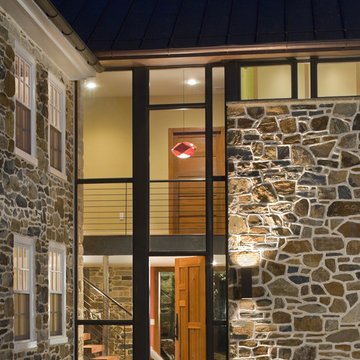
The addition acts as a threshold from a new entry to the expansive site beyond. A glass ribbon, weaving through the composition, becomes a connector between old and new, top and bottom, copper and stone.
Photography: Jeffrey Totaro
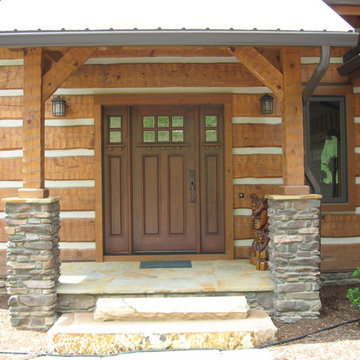
Hand crafted front door and covered porch.
シャーロットにある広いラスティックスタイルのおしゃれな玄関ドア (スレートの床、木目調のドア) の写真
シャーロットにある広いラスティックスタイルのおしゃれな玄関ドア (スレートの床、木目調のドア) の写真
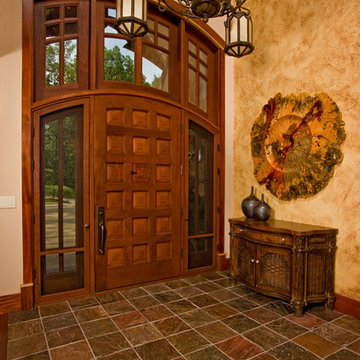
Hilliard Photographics
シカゴにある広いラスティックスタイルのおしゃれな玄関ロビー (スレートの床、木目調のドア、ベージュの壁) の写真
シカゴにある広いラスティックスタイルのおしゃれな玄関ロビー (スレートの床、木目調のドア、ベージュの壁) の写真
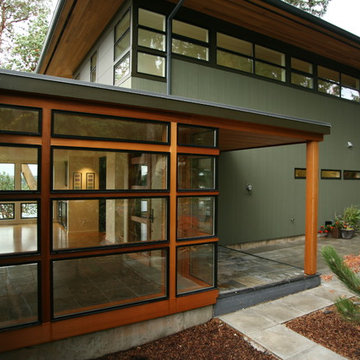
The remodeled and expanded entry includes a glazed vestibule and a covered porch at the front door. Clear finished wood trim is used around the thermal break aluminum windows and column. The second story addition includes high windows to bring in natural light.
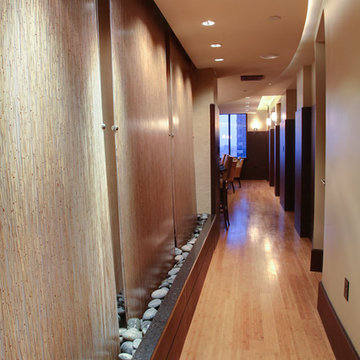
Entry Foyer with 16 foot long water feature
アトランタにある高級な中くらいなコンテンポラリースタイルのおしゃれな玄関ロビー (ベージュの壁、竹フローリング、木目調のドア) の写真
アトランタにある高級な中くらいなコンテンポラリースタイルのおしゃれな玄関ロビー (ベージュの壁、竹フローリング、木目調のドア) の写真
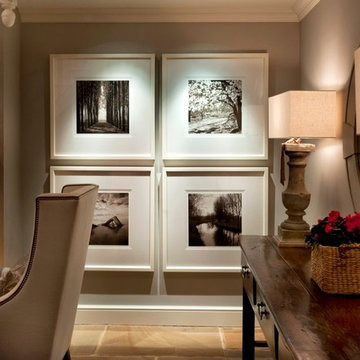
Only the principle designers & founder of April Hamilton favourite photographer, could fill the space in the entrance hall echoing the stunning countryside surrounding this property.
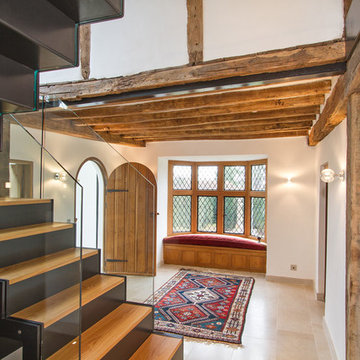
The main entrance of this Grade II listed country house leads to a restored hallway which now features a contemporary and bespoke staircase.
Peter Wright

Mud Room featuring a custom cushion with Ralph Lauren fabric, custom cubby for kitty litter box, built-in storage for children's backpack & jackets accented by bead board
ブラウンの玄関 (竹フローリング、ライムストーンの床、塗装フローリング、スレートの床、木目調のドア) の写真
1
