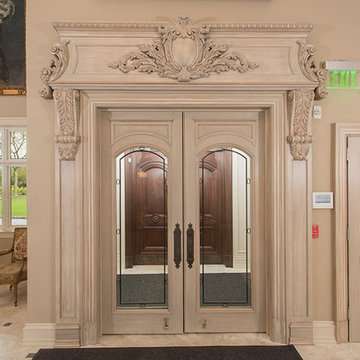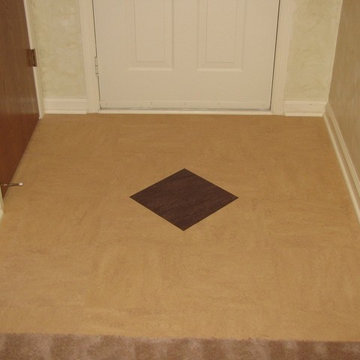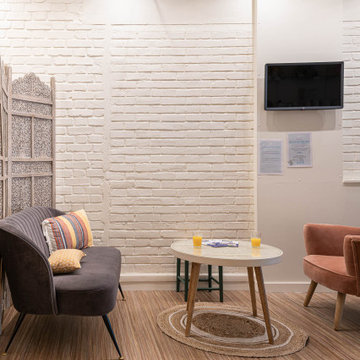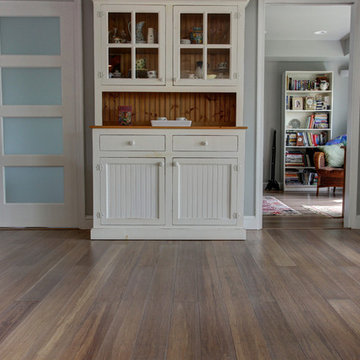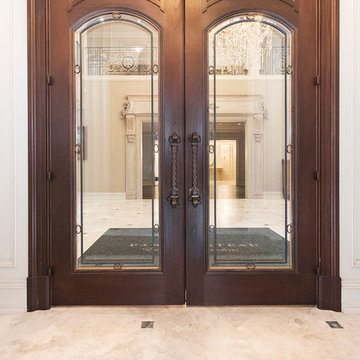ブラウンの玄関 (竹フローリング、コルクフローリング、リノリウムの床、畳、ベージュの床) の写真
絞り込み:
資材コスト
並び替え:今日の人気順
写真 1〜20 枚目(全 34 枚)

This mudroom/laundry room was designed to accommodate all who reside within - cats included! This custom cabinet was designed to house the litter box. This remodel and addition was designed and built by Meadowlark Design+Build in Ann Arbor, Michigan. Photo credits Sean Carter
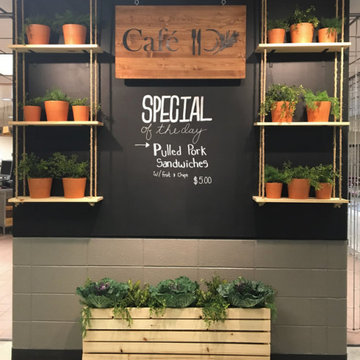
The original layout of the college café was cluttered with a dated design that had not been touched in over 30 years. Bringing life and cohesion to this space was achieved thru the use of warm woods, mixed metals and a solid color pallet. Much effort was put into redefining the layout and space planning the café to create a unique and functional area. Once this industrial café project was completed, the new layout invited community and created spaces for the students to eat, study and relax.
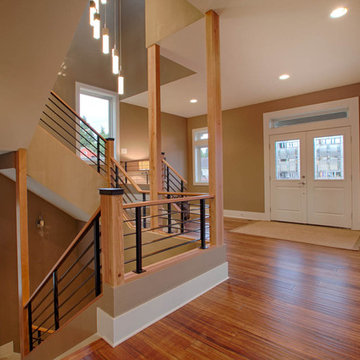
This unique contemporary home was designed with a focus around entertaining and flexible space. The open concept with an industrial eclecticness creates intrigue on multiple levels. The interior has many elements and mixed materials likening it to the exterior. The master bedroom suite offers a large bathroom with a floating vanity. Our Signature Stair System is a focal point you won't want to miss.
Photo Credit: Layne Freedle
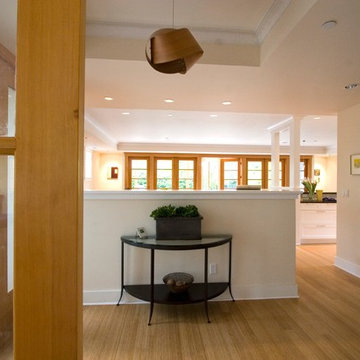
Looking from the entry way towards the living room.
シアトルにある高級な中くらいなコンテンポラリースタイルのおしゃれな玄関ドア (ベージュの壁、竹フローリング、淡色木目調のドア、ベージュの床) の写真
シアトルにある高級な中くらいなコンテンポラリースタイルのおしゃれな玄関ドア (ベージュの壁、竹フローリング、淡色木目調のドア、ベージュの床) の写真
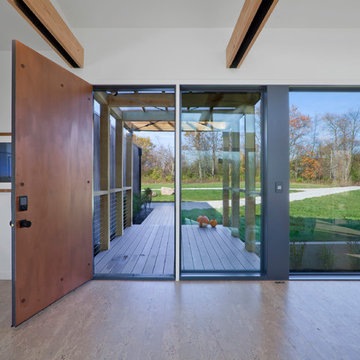
View of Main Entrance and Entry Bridge from Living Room - Architecture/Interiors: HAUS | Architecture For Modern Lifestyles - Construction Management: WERK | Building Modern - Photography: HAUS
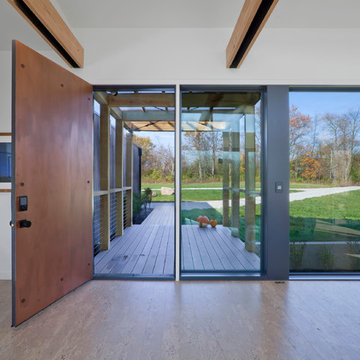
View of Entry Door, Entry Bridge, and Front Drive from Living Space - Architecture/Interiors: HAUS | Architecture For Modern Lifestyles - Construction Management: WERK | Building Modern - Photography: HAUS
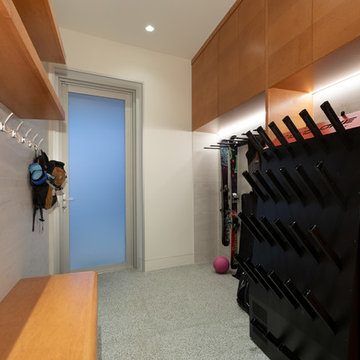
featuring drain under ski racks and boot warmers
バンクーバーにあるラグジュアリーな広いコンテンポラリースタイルのおしゃれなマッドルーム (白い壁、ガラスドア、ベージュの床、リノリウムの床) の写真
バンクーバーにあるラグジュアリーな広いコンテンポラリースタイルのおしゃれなマッドルーム (白い壁、ガラスドア、ベージュの床、リノリウムの床) の写真
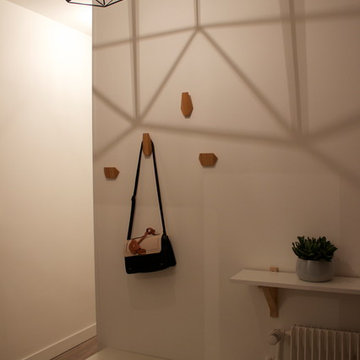
clemence jeanjan
パリにある低価格の中くらいな北欧スタイルのおしゃれな玄関 (青い壁、リノリウムの床、ベージュの床) の写真
パリにある低価格の中くらいな北欧スタイルのおしゃれな玄関 (青い壁、リノリウムの床、ベージュの床) の写真
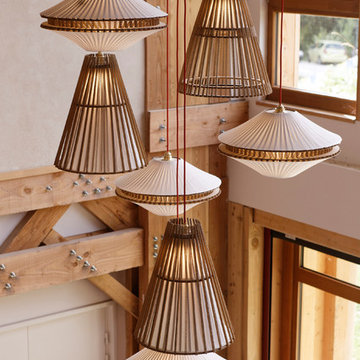
Marc Mesplié
Hall d'entrée des nouveaux locaux Kokopelli - Le Mas d'Azil grappe de luminaires en carton et papier de riz ; câble tressé rouge en harmonie avec l'ascenseur vitré ; modèle originale créé en collaboration avec la société Mhoz, pour le hall d'accueil de l'association Kokopelli - le Mas d'Azil (09)
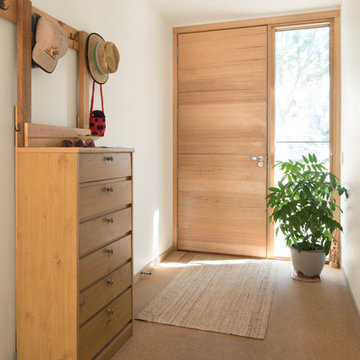
Charlie Kinross Photography *
-----------------------------------------------
Entry Hall
メルボルンにあるお手頃価格の中くらいなミッドセンチュリースタイルのおしゃれな玄関ドア (白い壁、コルクフローリング、淡色木目調のドア、ベージュの床) の写真
メルボルンにあるお手頃価格の中くらいなミッドセンチュリースタイルのおしゃれな玄関ドア (白い壁、コルクフローリング、淡色木目調のドア、ベージュの床) の写真
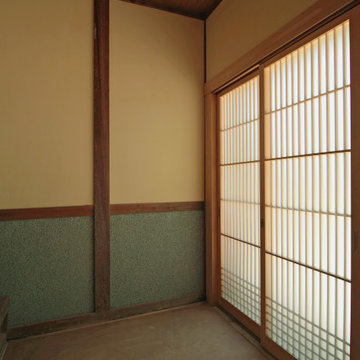
昭和九年に建てられた旧猪子家住宅。朽ち果てる寸前であったこの建物を2015年から2017年に掛けて修繕した。
外観はそのままに、痛んでいるところを補修し、和室などは壁仕上げをやり直した。台所については、多少リフォームされたいたが、「たたき土間」や「水場」など、昔の「竈(くど)」ように改修した。
他の地域にある中くらいなトラディショナルスタイルのおしゃれな玄関 (白い壁、畳、木目調のドア、ベージュの床、板張り天井) の写真
他の地域にある中くらいなトラディショナルスタイルのおしゃれな玄関 (白い壁、畳、木目調のドア、ベージュの床、板張り天井) の写真
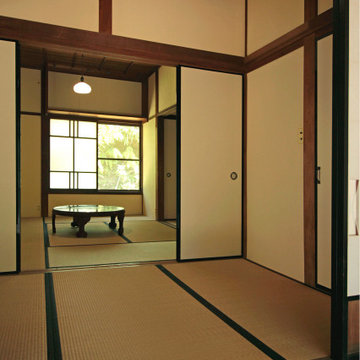
昭和九年に建てられた旧猪子家住宅。朽ち果てる寸前であったこの建物を2015年から2017年に掛けて修繕した。
外観はそのままに、痛んでいるところを補修し、和室などは壁仕上げをやり直した。台所については、多少リフォームされたいたが、「たたき土間」や「水場」など、昔の「竈(くど)」ように改修した。
他の地域にある中くらいなトラディショナルスタイルのおしゃれな玄関 (白い壁、畳、木目調のドア、ベージュの床、板張り天井) の写真
他の地域にある中くらいなトラディショナルスタイルのおしゃれな玄関 (白い壁、畳、木目調のドア、ベージュの床、板張り天井) の写真
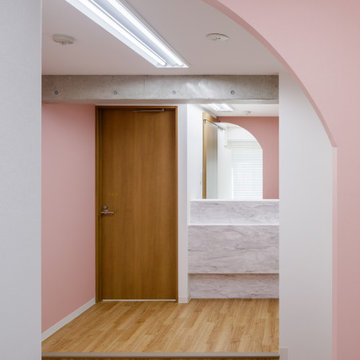
R壁の待合スペースと受付
他の地域にある低価格の小さなシャビーシック調のおしゃれな玄関ラウンジ (ピンクの壁、リノリウムの床、木目調のドア、ベージュの床、クロスの天井、壁紙) の写真
他の地域にある低価格の小さなシャビーシック調のおしゃれな玄関ラウンジ (ピンクの壁、リノリウムの床、木目調のドア、ベージュの床、クロスの天井、壁紙) の写真
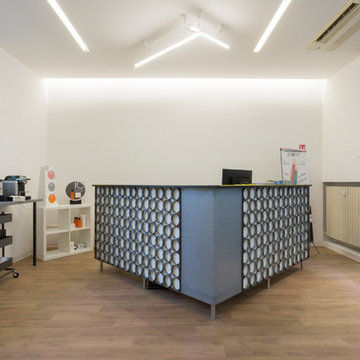
Fotografie Roberta De Palo
他の地域にある低価格の中くらいなコンテンポラリースタイルのおしゃれな玄関ロビー (白い壁、リノリウムの床、ベージュの床) の写真
他の地域にある低価格の中くらいなコンテンポラリースタイルのおしゃれな玄関ロビー (白い壁、リノリウムの床、ベージュの床) の写真
ブラウンの玄関 (竹フローリング、コルクフローリング、リノリウムの床、畳、ベージュの床) の写真
1
