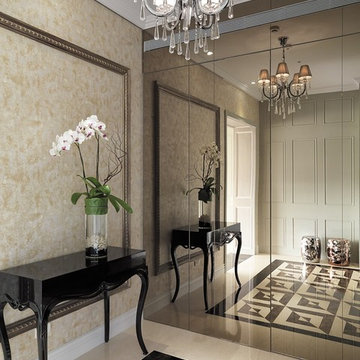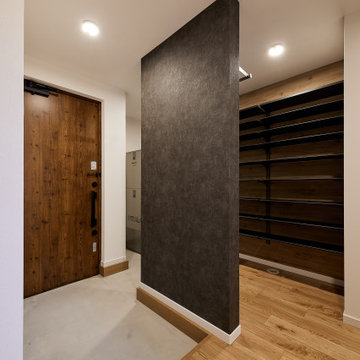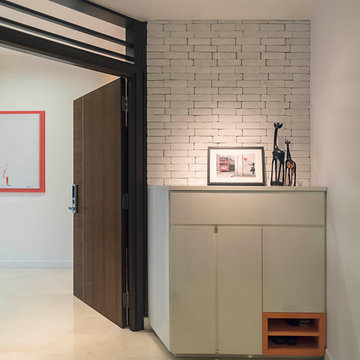ブラウンの玄関の写真
絞り込み:
資材コスト
並び替え:今日の人気順
写真 1〜20 枚目(全 30 枚)
1/4
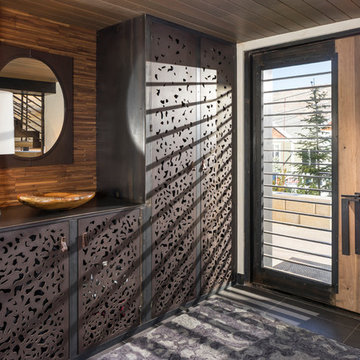
Joshua Caldwell
ソルトレイクシティにあるラグジュアリーな巨大なコンテンポラリースタイルのおしゃれな玄関 (白い壁、ガラスドア、黒い床) の写真
ソルトレイクシティにあるラグジュアリーな巨大なコンテンポラリースタイルのおしゃれな玄関 (白い壁、ガラスドア、黒い床) の写真
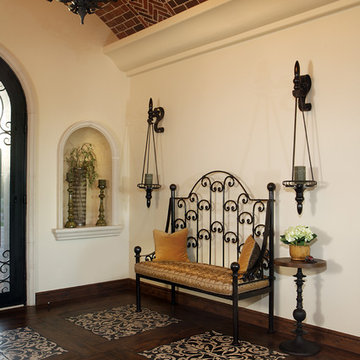
Joe Cotitta
Epic Photography
joecotitta@cox.net:
フェニックスにある高級な広い地中海スタイルのおしゃれな玄関 (ベージュの壁、磁器タイルの床、黒いドア) の写真
フェニックスにある高級な広い地中海スタイルのおしゃれな玄関 (ベージュの壁、磁器タイルの床、黒いドア) の写真
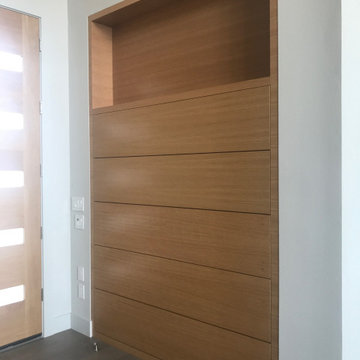
This cabinet provides rows of tilt out shoe storage with a display shelf above in the entryway.
ポートランドにあるラグジュアリーな広いモダンスタイルのおしゃれな玄関 (マルチカラーの壁、無垢フローリング、淡色木目調のドア、グレーの床) の写真
ポートランドにあるラグジュアリーな広いモダンスタイルのおしゃれな玄関 (マルチカラーの壁、無垢フローリング、淡色木目調のドア、グレーの床) の写真
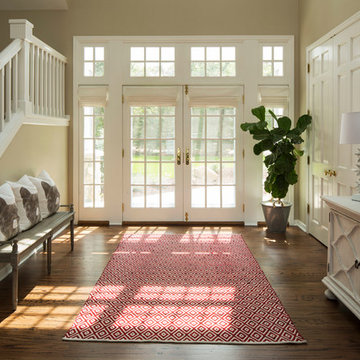
Martha O'Hara Interiors, Interior Design & Photo Styling | Nor-Son Inc, Remodel | Troy Thies, Photography
Please Note: All “related,” “similar,” and “sponsored” products tagged or listed by Houzz are not actual products pictured. They have not been approved by Martha O’Hara Interiors nor any of the professionals credited. For information about our work, please contact design@oharainteriors.com.
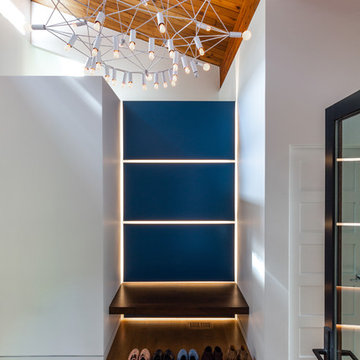
シカゴにあるラグジュアリーな中くらいなモダンスタイルのおしゃれな玄関 (白い壁、淡色無垢フローリング、木目調のドア、茶色い床) の写真
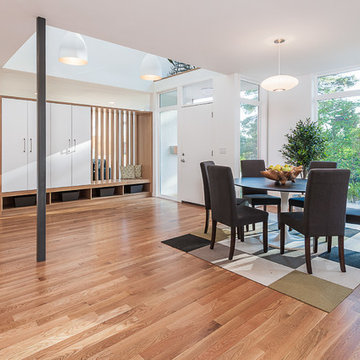
The entry and open lounge and dining area. The entry is a double height space, opening to the U-shaped stair that brings daylight into the center of the house. The entry is screened from the formal living room by a custom white oak screen and built in cabinet that has a coat closet and cubby hole storage.
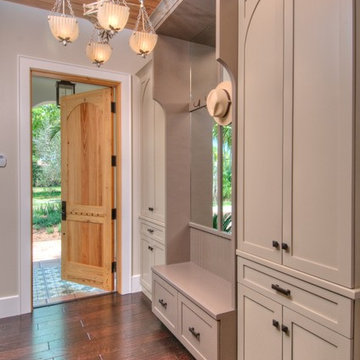
This entry lacked the space for a traditional mud room type space. We designed a shallow depth cabinet that serves light duty coat storage, shoe removal/storage and has key drawers and cell phone charging in concealed drawers. This is a LEED-Platinum home. Photo by Matt McCorteney.
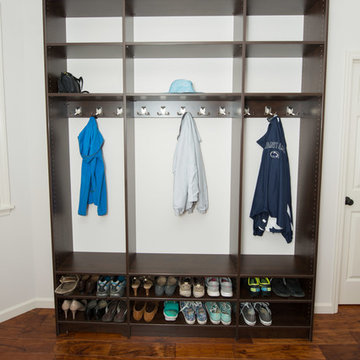
Customer was looking for organized way of storing coats, shoes, backpacks, purses, and miscellaneous items. Added crown molding to give the units a more finished look.
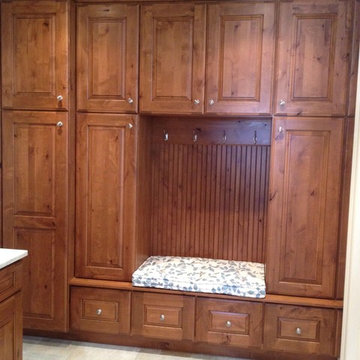
Entry room for active family with a BootBench to organize children's and parents' belongings.
マイアミにあるトラディショナルスタイルのおしゃれな玄関 (木目調のドア) の写真
マイアミにあるトラディショナルスタイルのおしゃれな玄関 (木目調のドア) の写真
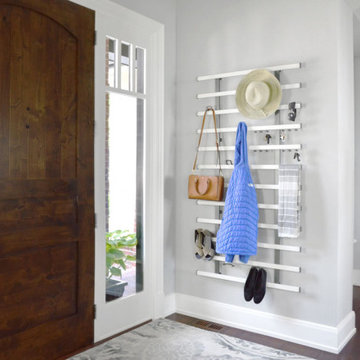
Here's TAG Hardware's Symphony Wall Organizer (66" high x 35" wide, Slate finish with Winter vegan imitation leather bars) with a few items on it just to show it off. Tons more storage for coats, hats, umbrellas, keys, shoes, and bags; we're just scratching the surface with this photo.
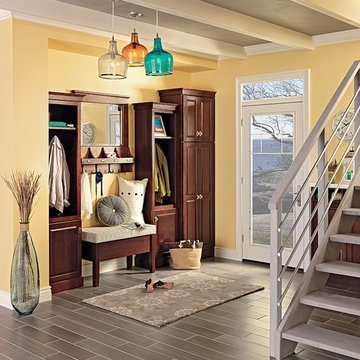
Step into this welcoming foyer and you know at once that you're home. A wall of cabinetry in Fox Harbor creates a comfortable seat for removing shoes, plus plenty of storage for jackets, shoes, backpacks, pet leashes and other daily necessities. The Cherry Pecan finish offers a warm contrast to the buttery walls and industrial-inspired architecture, with a playful lighting splash that makes a personal statement.
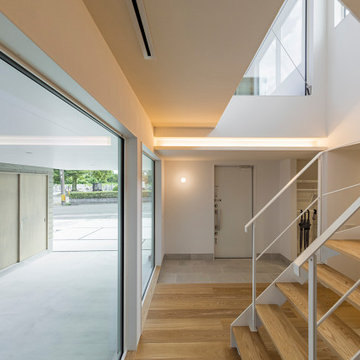
ゆとりのある玄関ロビー。2階リビングに上がる階段スペースを吹き抜けにすることで、暗くなりがちな玄関スペースも明るく開放的な印象にします。愛車を眺められる大開口部もポイントです。
他の地域にあるモダンスタイルのおしゃれな玄関 (白い壁、無垢フローリング、白いドア、茶色い床、クロスの天井、白い天井) の写真
他の地域にあるモダンスタイルのおしゃれな玄関 (白い壁、無垢フローリング、白いドア、茶色い床、クロスの天井、白い天井) の写真
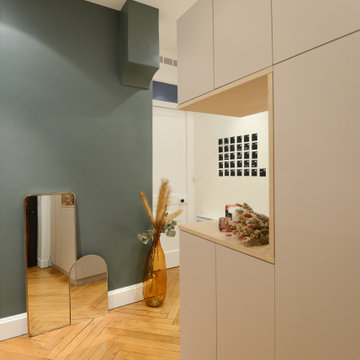
L'entrée manquait de rangement, afin de pouvoir répondre à leur besoin, un agencement menuisé a été créé permettant également de délimiter l'espace nuit
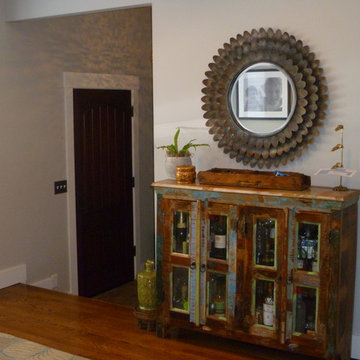
A reclaimed wood cabinet does double-duty as both a mail/key drop off area and bar in the entry space.
サンフランシスコにある高級な広いエクレクティックスタイルのおしゃれな玄関 (グレーの壁、無垢フローリング、濃色木目調のドア) の写真
サンフランシスコにある高級な広いエクレクティックスタイルのおしゃれな玄関 (グレーの壁、無垢フローリング、濃色木目調のドア) の写真
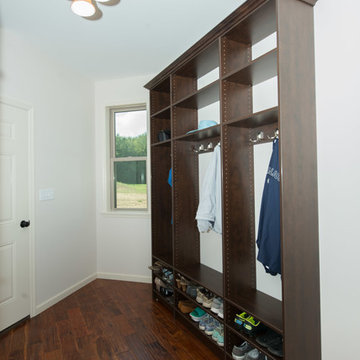
Customer was looking for organized way of storing coats, shoes, backpacks, purses, and miscellaneous items. Added crown molding to give the units a more finished look.
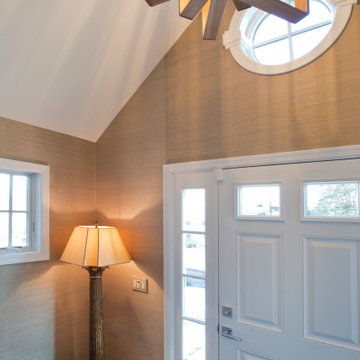
A new entry foyer was added onto the front of the house, to open up the entry space and provide better coat storage and a place to remove one's shoes.
Contractor: J. Ferreira Construction Corp
Interior Design: A. Joyce Design, Inc
Kitchen Cabinets: East Hill Cabinetry
Photography: Philip Jensen-Carter
ブラウンの玄関の写真
1
