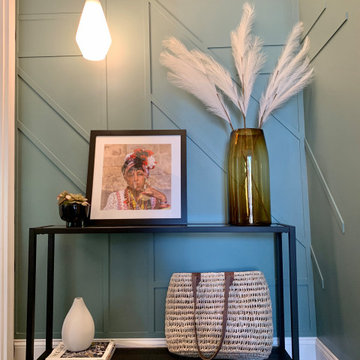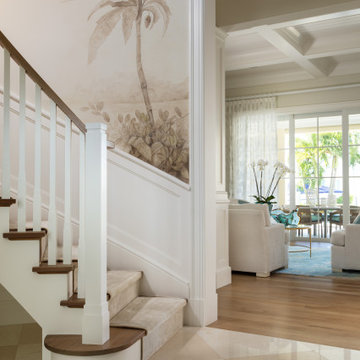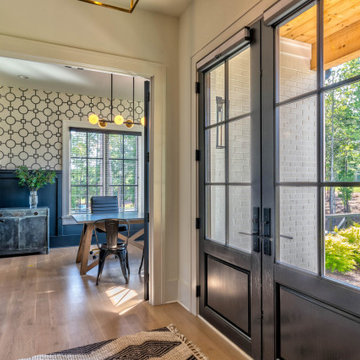ブラウンの、木目調の玄関ロビー (羽目板の壁) の写真
絞り込み:
資材コスト
並び替え:今日の人気順
写真 1〜20 枚目(全 93 枚)
1/5

This interior view of the entry room highlights the double-height feature of this residence, complete with a grand staircase, white wainscoting and light wooden floors. An elegant four panel white front door, a simple light fixture and large, traditional windows add to the coastal Cape Cod inspired design.

The homeowners of this expansive home wanted to create an informal year-round residence for their active family that reflected their love of the outdoors and time spent in ski and camping lodges. The result is a luxurious, yet understated, entry and living room area that exudes a feeling of warmth and relaxation. The dark wood floors, cabinets with natural wood grain, coffered ceilings, stone fireplace, and craftsman style staircase, offer the ambiance of a 19th century mountain lodge. This is combined with painted wainscoting and woodwork to brighten and modernize the space.

Au sortir de la pandémie, de nombreuses surfaces commerciales se sont retrouvées désaffectées de leurs fonctions et occupants.
C’est ainsi que ce local à usage de bureaux fut acquis par les propriétaires dans le but de le convertir en appartement destiné à la location hôtelière.
Deux mots d’ordre pour cette transformation complète : élégance et raffinement, le tout en intégrant deux chambres et deux salles d’eau dans cet espace de forme carrée, dont seul un mur comportait des fenêtres.
Le travail du plan et de l’optimisation spatiale furent cruciaux dans cette rénovation, où les courbes ont naturellement pris place dans la forme des espaces et des agencements afin de fluidifier les circulations.
Moulures, parquet en Point de Hongrie et pierres naturelles se sont associées à la menuiserie et tapisserie sur mesure afin de créer un écrin fonctionnel et sophistiqué, où les lignes tantôt convexes, tantôt concaves, distribuent un appartement de trois pièces haut de gamme.
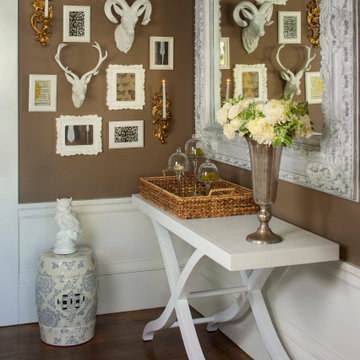
A little whimsy on your entryway wall is sometimes exactly what the doctor ordered.
サンフランシスコにある小さなエクレクティックスタイルのおしゃれな玄関ロビー (茶色い壁、濃色無垢フローリング、茶色い床、羽目板の壁) の写真
サンフランシスコにある小さなエクレクティックスタイルのおしゃれな玄関ロビー (茶色い壁、濃色無垢フローリング、茶色い床、羽目板の壁) の写真

Coastal Entry with Wainscoting and Paneled Ceiling, Pine Antiques and Bamboo Details
サンディエゴにあるおしゃれな玄関ロビー (白い壁、無垢フローリング、白いドア、板張り天井、羽目板の壁) の写真
サンディエゴにあるおしゃれな玄関ロビー (白い壁、無垢フローリング、白いドア、板張り天井、羽目板の壁) の写真

Ingresso: difronte all'ingresso un locale relax chiuso da una porta scorrevole nascosta nel mobile a disegno in legno cannettato. Il mobile nasconde una piccola cucina a servizio del piano principale.

ローリーにある高級な広いトラディショナルスタイルのおしゃれな玄関ロビー (白い壁、無垢フローリング、濃色木目調のドア、茶色い床、三角天井、羽目板の壁) の写真
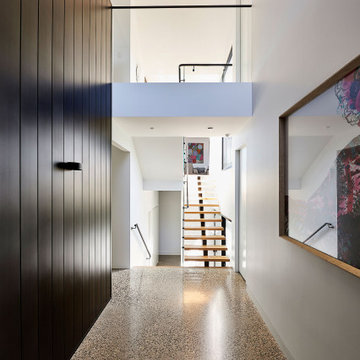
ジーロングにある高級な広いコンテンポラリースタイルのおしゃれな玄関ロビー (黒い壁、テラゾーの床、黒いドア、グレーの床、折り上げ天井、羽目板の壁) の写真
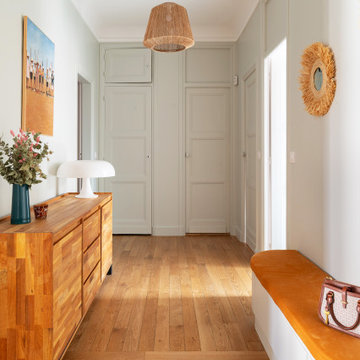
La grande entrée dessert toutes les pièces de l’appartement. On y retrouve le vert tendre de la bibliothèque sur les boiseries et les murs ainsi qu’une banquette cintrée réalisée sur mesure. Dans la cuisine, une deuxième banquette permet de dissimuler un radiateur et crée un espace repas très agréable avec un décor panoramique sur les murs.
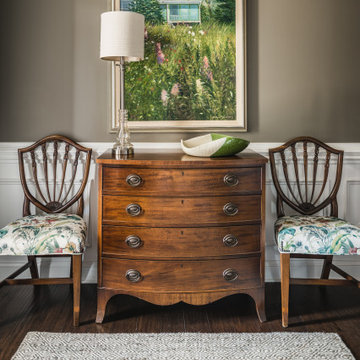
The antique chairs in the front entry hall were reupholstered with a fun, bright fabric that pulled color inspiration from the original painting above the antique chest. Pieces collected by the home owner with special sentimental value were updated and refreshed. The natural fiber rug provides a touch of rustic charm and texture to the more formal pieces.
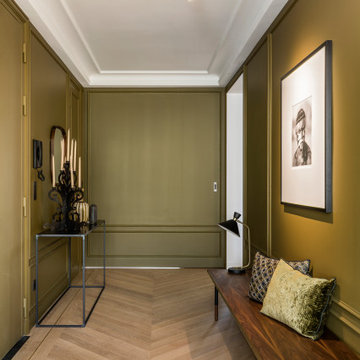
Photo : Romain Ricard
パリにある高級な広いコンテンポラリースタイルのおしゃれな玄関ロビー (緑の壁、淡色無垢フローリング、緑のドア、ベージュの床、羽目板の壁) の写真
パリにある高級な広いコンテンポラリースタイルのおしゃれな玄関ロビー (緑の壁、淡色無垢フローリング、緑のドア、ベージュの床、羽目板の壁) の写真

Inviting entry to this lake home. Opening the front door, one is greeted by lofted lake views out the back. Beautiful wainscot on the main entry and stairway walls

Entry was featuring stained double doors and cascading white millwork details in staircase.
シアトルにあるラグジュアリーな広いトラディショナルスタイルのおしゃれな玄関ロビー (白い壁、無垢フローリング、木目調のドア、茶色い床、折り上げ天井、羽目板の壁) の写真
シアトルにあるラグジュアリーな広いトラディショナルスタイルのおしゃれな玄関ロビー (白い壁、無垢フローリング、木目調のドア、茶色い床、折り上げ天井、羽目板の壁) の写真

The entry in this home features a barn door and modern looking light fixtures. Hardwood floors, a tray ceiling and wainscoting.
他の地域にある高級な広いカントリー風のおしゃれな玄関ロビー (白い壁、淡色無垢フローリング、白いドア、ベージュの床、格子天井、羽目板の壁) の写真
他の地域にある高級な広いカントリー風のおしゃれな玄関ロビー (白い壁、淡色無垢フローリング、白いドア、ベージュの床、格子天井、羽目板の壁) の写真
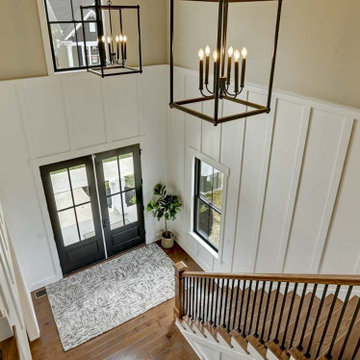
This charming 2-story craftsman style home includes a welcoming front porch, lofty 10’ ceilings, a 2-car front load garage, and two additional bedrooms and a loft on the 2nd level. To the front of the home is a convenient dining room the ceiling is accented by a decorative beam detail. Stylish hardwood flooring extends to the main living areas. The kitchen opens to the breakfast area and includes quartz countertops with tile backsplash, crown molding, and attractive cabinetry. The great room includes a cozy 2 story gas fireplace featuring stone surround and box beam mantel. The sunny great room also provides sliding glass door access to the screened in deck. The owner’s suite with elegant tray ceiling includes a private bathroom with double bowl vanity, 5’ tile shower, and oversized closet.
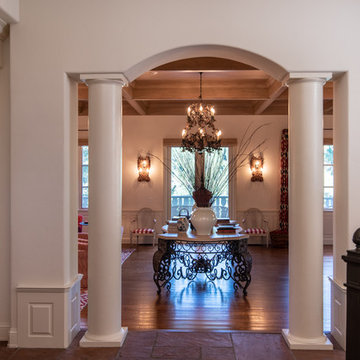
In this entryway to the living room from the staircase and porch, brings an elegant and exciting feeling with its arched shape and traditional columns. While the candle chandelier in the centerpiece above the foyer table allows a symmetry, with the wall scones and chairs placed at the sides.
Built by ULFBUILT - General contractor of custom homes in Vail and Beaver Creek. Contact us today to learn more.
ブラウンの、木目調の玄関ロビー (羽目板の壁) の写真
1

