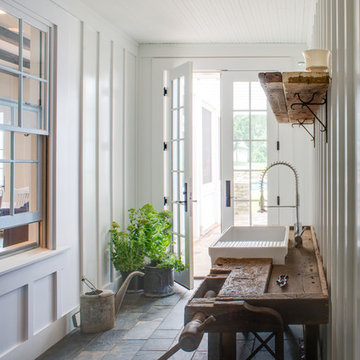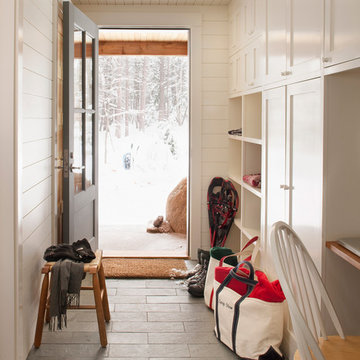ブラウンの、白い玄関 (スレートの床) の写真
絞り込み:
資材コスト
並び替え:今日の人気順
写真 1〜20 枚目(全 1,143 枚)
1/4

www.robertlowellphotography.com
ニューヨークにある中くらいなトラディショナルスタイルのおしゃれなマッドルーム (スレートの床、青い壁) の写真
ニューヨークにある中くらいなトラディショナルスタイルのおしゃれなマッドルーム (スレートの床、青い壁) の写真

Mudroom with Dutch Door, bluestone floor, and built-in cabinets. "Best Mudroom" by the 2020 Westchester Magazine Home Design Awards: https://westchestermagazine.com/design-awards-homepage/

Covered back door, bluestone porch, french side lights, french door, bead board ceiling. Photography by Pete Weigley
ニューヨークにあるトラディショナルスタイルのおしゃれな玄関ドア (グレーの壁、スレートの床、黒いドア、グレーの床) の写真
ニューヨークにあるトラディショナルスタイルのおしゃれな玄関ドア (グレーの壁、スレートの床、黒いドア、グレーの床) の写真
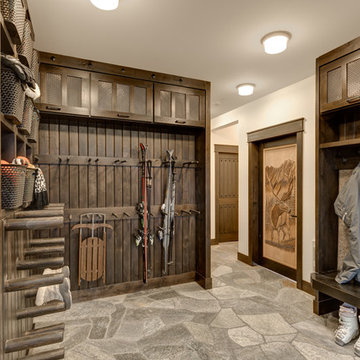
This bootroom includes custom ski rack, boot dryer, bench, and storage. With flagstone flooring and wood details this room is truly beautiful.
バンクーバーにあるラスティックスタイルのおしゃれなマッドルーム (白い壁、スレートの床) の写真
バンクーバーにあるラスティックスタイルのおしゃれなマッドルーム (白い壁、スレートの床) の写真

The plantation style entry creates a stunning entrance to the home with it's low rock wall and half height rock columns the double white pillars add interest and a feeling of lightness to the heavy rock base. The exterior walls are finished in a white board and batten paneling, with black windows, and large dark bronze sconces. The large glass front door opens into the great room. The freshly planted tropical planters can be seen just beginning to grow in.

Lisa Carroll
アトランタにあるラグジュアリーな広いカントリー風のおしゃれな玄関ホール (白い壁、スレートの床、濃色木目調のドア、青い床) の写真
アトランタにあるラグジュアリーな広いカントリー風のおしゃれな玄関ホール (白い壁、スレートの床、濃色木目調のドア、青い床) の写真

Richard Mandelkorn
With the removal of a back stairwell and expansion of the side entry, some creative storage solutions could be added, greatly increasing the functionality of the mudroom. Local Vermont slate and shaker-style cabinetry match the style of this country foursquare farmhouse in Concord, MA.

Upstate Door makes hand-crafted custom, semi-custom and standard interior and exterior doors from a full array of wood species and MDF materials.
Custom white painted single 20 lite over 12 panel door with 22 lite sidelites
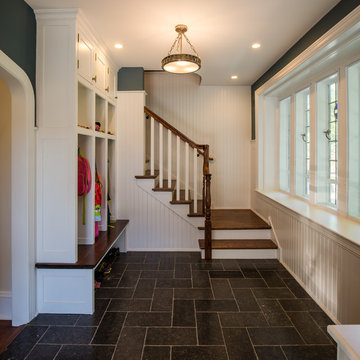
Angle Eye Photography
フィラデルフィアにあるトラディショナルスタイルのおしゃれなマッドルーム (青い壁、スレートの床、黒い床) の写真
フィラデルフィアにあるトラディショナルスタイルのおしゃれなマッドルーム (青い壁、スレートの床、黒い床) の写真

Mud Room featuring a custom cushion with Ralph Lauren fabric, custom cubby for kitty litter box, built-in storage for children's backpack & jackets accented by bead board
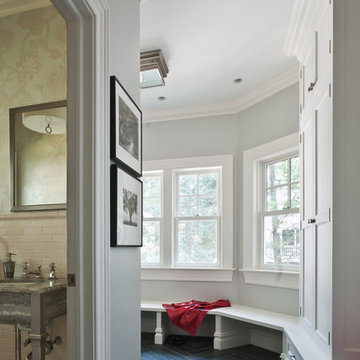
Photos by Scott LePage Photography
ニューヨークにあるヴィクトリアン調のおしゃれなマッドルーム (グレーの壁、スレートの床、黒い床) の写真
ニューヨークにあるヴィクトリアン調のおしゃれなマッドルーム (グレーの壁、スレートの床、黒い床) の写真

Fresh mudroom with beautiful pattern rug and red accent.
プロビデンスにあるお手頃価格の小さなモダンスタイルのおしゃれなマッドルーム (グレーの壁、スレートの床、白いドア) の写真
プロビデンスにあるお手頃価格の小さなモダンスタイルのおしゃれなマッドルーム (グレーの壁、スレートの床、白いドア) の写真
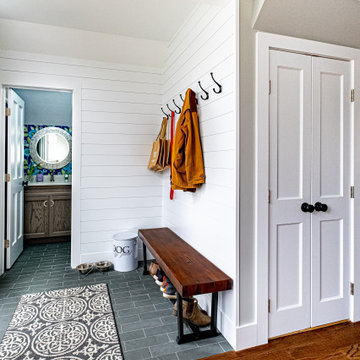
Mudroom off the kitchen is paneled with shiplap and black hooks for coats. the slate flooring is used in the powder room as well for a seamless transition and the wooden bench gives this area a nice farmhouse touch.
Photo by VLG Photography

Mid-Century Remodel on Tabor Hill
This sensitively sited house was designed by Robert Coolidge, a renowned architect and grandson of President Calvin Coolidge. The house features a symmetrical gable roof and beautiful floor to ceiling glass facing due south, smartly oriented for passive solar heating. Situated on a steep lot, the house is primarily a single story that steps down to a family room. This lower level opens to a New England exterior. Our goals for this project were to maintain the integrity of the original design while creating more modern spaces. Our design team worked to envision what Coolidge himself might have designed if he'd had access to modern materials and fixtures.
With the aim of creating a signature space that ties together the living, dining, and kitchen areas, we designed a variation on the 1950's "floating kitchen." In this inviting assembly, the kitchen is located away from exterior walls, which allows views from the floor-to-ceiling glass to remain uninterrupted by cabinetry.
We updated rooms throughout the house; installing modern features that pay homage to the fine, sleek lines of the original design. Finally, we opened the family room to a terrace featuring a fire pit. Since a hallmark of our design is the diminishment of the hard line between interior and exterior, we were especially pleased for the opportunity to update this classic work.
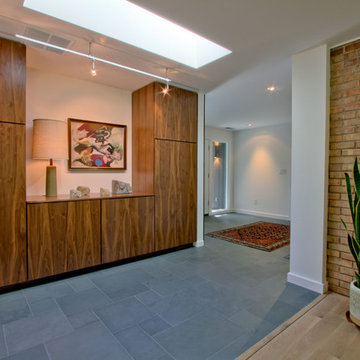
The entry hall and gallery feature slate floors in a multi-format pattern, with Spectralock epoxy grout. The tall walnut storage cabinets include coat rods. A large skylight brings in lots of natural light, with a Tech Monorail for accent. Photo by Christopher Wright, CR
ブラウンの、白い玄関 (スレートの床) の写真
1



