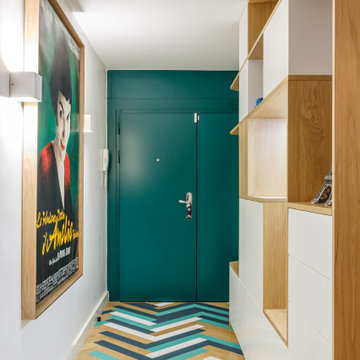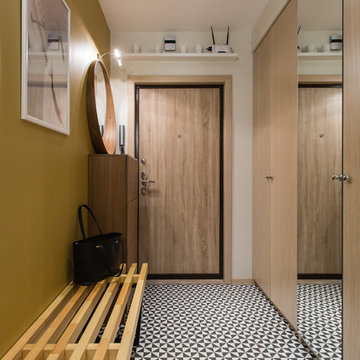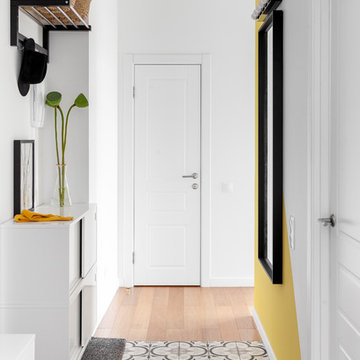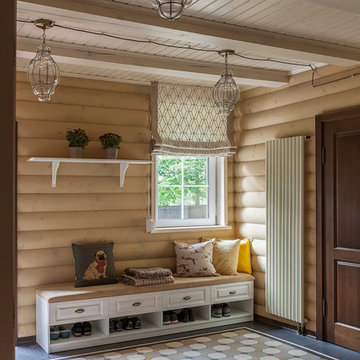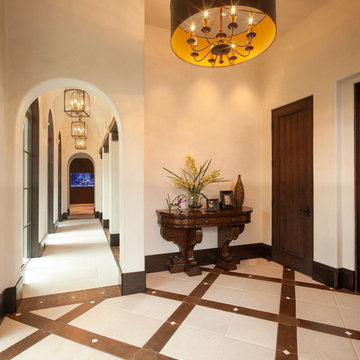回転式ドア、片開きドアブラウンの、ターコイズブルーの玄関 (マルチカラーの床) の写真
絞り込み:
資材コスト
並び替え:今日の人気順
写真 1〜20 枚目(全 386 枚)
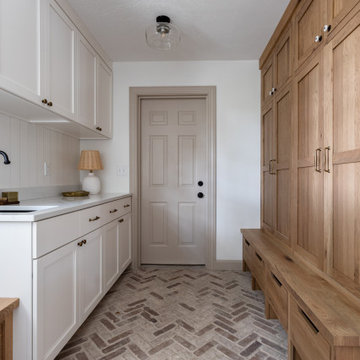
The mudroom was in desperate need of a refresh. We put a rustic, white-washed herringbone brick tile on the floor, which adds so much character to the space, plus it’s enormously practical. Speaking of practicality, we added a row of mudroom lockers and a bench with loads of storage, plus plenty of room to slide shoes under the drawers. We love how the natural, character-grade oak cabinets pair with the white cabinetry, which is original to the home but with new drawer fronts. We had so much fun designing this cozy little room, from the wood slat detail on the walls to the vintage-inspired ceramic knobs on the bench drawers.
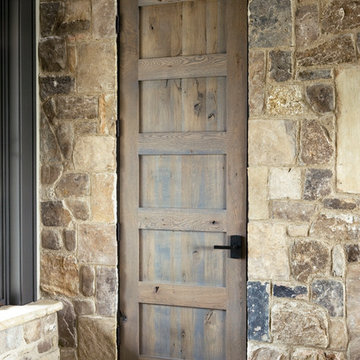
Rachael Boling Photography
他の地域にある中くらいなトラディショナルスタイルのおしゃれな玄関ロビー (ベージュの壁、茶色いドア、マルチカラーの床) の写真
他の地域にある中くらいなトラディショナルスタイルのおしゃれな玄関ロビー (ベージュの壁、茶色いドア、マルチカラーの床) の写真
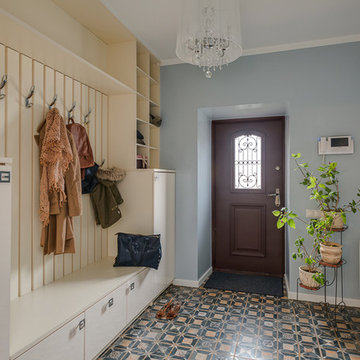
Таунхаус 350 кв.м. в Московской области - просторный и светлый дом для комфортной жизни семьи с двумя детьми, в котором есть место семейным традициям. И в котором, в то же время, для каждого члена семьи и гостя этого дома найдется свой уединенный уголок. Дизайнер Алена Николаева
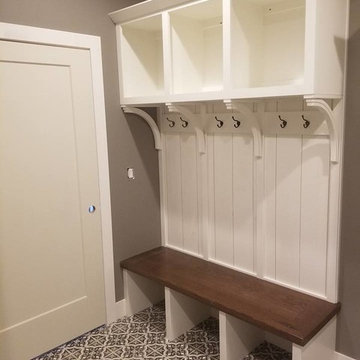
シーダーラピッズにあるお手頃価格の中くらいなトランジショナルスタイルのおしゃれなマッドルーム (グレーの壁、マルチカラーの床、セラミックタイルの床、白いドア) の写真

Hallway of New England style house with light grey floor tiles, red front door and timber ceiling.
ケルンにある中くらいなカントリー風のおしゃれな玄関ドア (白い壁、セラミックタイルの床、赤いドア、マルチカラーの床) の写真
ケルンにある中くらいなカントリー風のおしゃれな玄関ドア (白い壁、セラミックタイルの床、赤いドア、マルチカラーの床) の写真
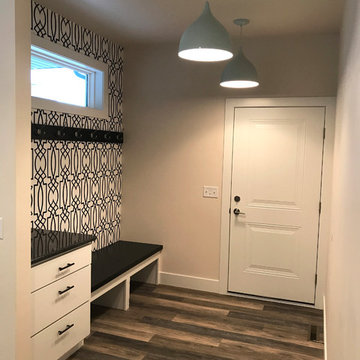
This entry way from the garage features a unique patterned wall where coat hooks and a bench reside giving it a locker like feel.
他の地域にあるお手頃価格の中くらいなモダンスタイルのおしゃれなマッドルーム (ベージュの壁、クッションフロア、白いドア、マルチカラーの床) の写真
他の地域にあるお手頃価格の中くらいなモダンスタイルのおしゃれなマッドルーム (ベージュの壁、クッションフロア、白いドア、マルチカラーの床) の写真
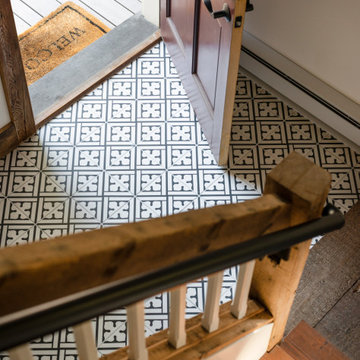
This project hits very close to home for us. Not your typical office space, we re-purposed a 19th century carriage barn into our office and workshop. With no heat, minimum electricity and few windows (most of which were broken), a priority for CEO and Designer Jason Hoffman was to create a space that honors its historic architecture, era and purpose but still offers elements of understated sophistication.
The building is nearly 140 years old, built before many of the trees towering around it had begun growing. It was originally built as a simple, Victorian carriage barn, used to store the family’s horse and buggy. Later, it housed 2,000 chickens when the Owners worked the property as their farm. Then, for many years, it was storage space. Today, it couples as a workshop for our carpentry team, building custom projects and storing equipment, as well as an office loft space ready to welcome clients, visitors and trade partners. We added a small addition onto the existing barn to offer a separate entry way for the office. New stairs and an entrance to the workshop provides for a small, yet inviting foyer space.
From the beginning, even is it’s dark state, Jason loved the ambiance of the old hay loft with its unfinished, darker toned timbers. He knew he wanted to find a way to refinish the space with a focus on those timbers, evident in the statement they make when walking up the stairs. On the exterior, the building received new siding, a new roof and even a new foundation which is a story for another post. Inside, we added skylights, larger windows and a French door, with a small balcony. Along with heat, electricity, WiFi and office furniture, we’re ready for visitors!

What a spectacular welcome to this mountain retreat. A trio of chandeliers hang above a custom copper door while a narrow bridge spans across the curved stair.
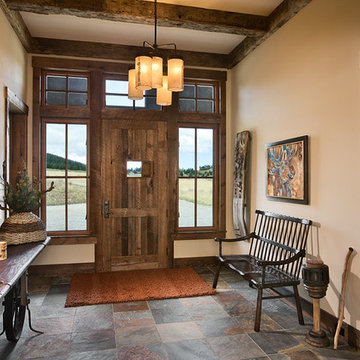
View of entry and powder room.
Roger Wade photo.
他の地域にあるラグジュアリーな広いラスティックスタイルのおしゃれな玄関ロビー (白い壁、スレートの床、木目調のドア、マルチカラーの床) の写真
他の地域にあるラグジュアリーな広いラスティックスタイルのおしゃれな玄関ロビー (白い壁、スレートの床、木目調のドア、マルチカラーの床) の写真
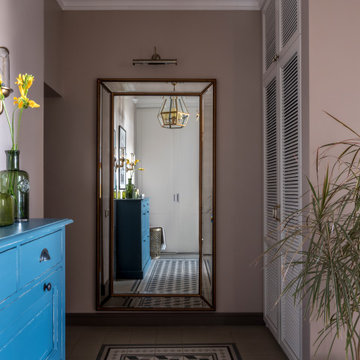
Прихожая
モスクワにあるお手頃価格の中くらいなトランジショナルスタイルのおしゃれな玄関ラウンジ (ベージュの壁、セラミックタイルの床、木目調のドア、マルチカラーの床) の写真
モスクワにあるお手頃価格の中くらいなトランジショナルスタイルのおしゃれな玄関ラウンジ (ベージュの壁、セラミックタイルの床、木目調のドア、マルチカラーの床) の写真
回転式ドア、片開きドアブラウンの、ターコイズブルーの玄関 (マルチカラーの床) の写真
1

