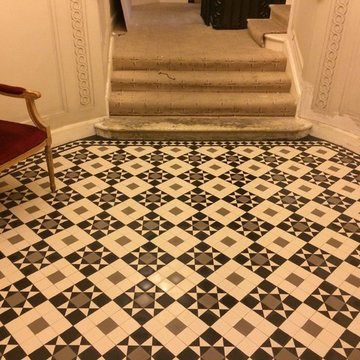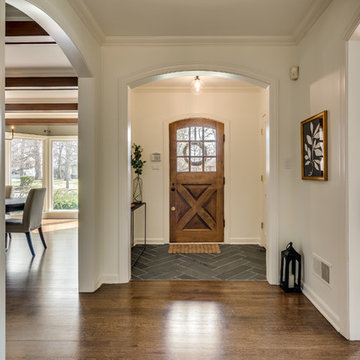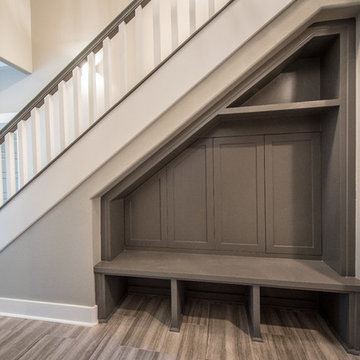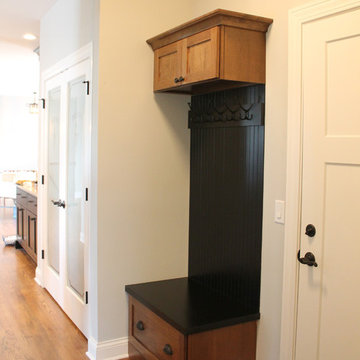ブラウンの、オレンジの玄関 (セラミックタイルの床、無垢フローリング、スレートの床) の写真
絞り込み:
資材コスト
並び替え:今日の人気順
写真 1〜20 枚目(全 10,651 枚)
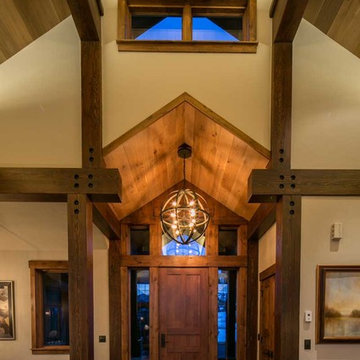
Marie-Dominique Verdier
デンバーにある高級な中くらいなラスティックスタイルのおしゃれな玄関ロビー (ベージュの壁、スレートの床、木目調のドア) の写真
デンバーにある高級な中くらいなラスティックスタイルのおしゃれな玄関ロビー (ベージュの壁、スレートの床、木目調のドア) の写真

Photo Credits: Brian Vanden Brink
ボストンにある中くらいなビーチスタイルのおしゃれなマッドルーム (黄色い壁、セラミックタイルの床、グレーの床) の写真
ボストンにある中くらいなビーチスタイルのおしゃれなマッドルーム (黄色い壁、セラミックタイルの床、グレーの床) の写真
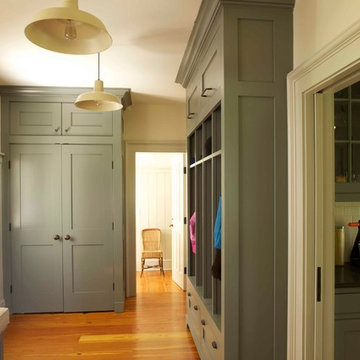
This side entry hall functions as a mudroom, with ample storage, both open and closed, at different heights for the entire family's outdoor clothing and footwear.
A pocket door leads into the Butler's Pantry. The bench with upholstered cushion is convenient for putting on shoes.
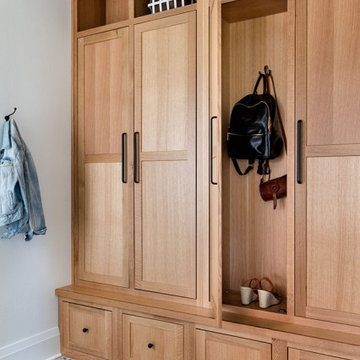
Our Seattle studio designed this stunning 5,000+ square foot Snohomish home to make it comfortable and fun for a wonderful family of six.
On the main level, our clients wanted a mudroom. So we removed an unused hall closet and converted the large full bathroom into a powder room. This allowed for a nice landing space off the garage entrance. We also decided to close off the formal dining room and convert it into a hidden butler's pantry. In the beautiful kitchen, we created a bright, airy, lively vibe with beautiful tones of blue, white, and wood. Elegant backsplash tiles, stunning lighting, and sleek countertops complete the lively atmosphere in this kitchen.
On the second level, we created stunning bedrooms for each member of the family. In the primary bedroom, we used neutral grasscloth wallpaper that adds texture, warmth, and a bit of sophistication to the space creating a relaxing retreat for the couple. We used rustic wood shiplap and deep navy tones to define the boys' rooms, while soft pinks, peaches, and purples were used to make a pretty, idyllic little girls' room.
In the basement, we added a large entertainment area with a show-stopping wet bar, a large plush sectional, and beautifully painted built-ins. We also managed to squeeze in an additional bedroom and a full bathroom to create the perfect retreat for overnight guests.
For the decor, we blended in some farmhouse elements to feel connected to the beautiful Snohomish landscape. We achieved this by using a muted earth-tone color palette, warm wood tones, and modern elements. The home is reminiscent of its spectacular views – tones of blue in the kitchen, primary bathroom, boys' rooms, and basement; eucalyptus green in the kids' flex space; and accents of browns and rust throughout.
---Project designed by interior design studio Kimberlee Marie Interiors. They serve the Seattle metro area including Seattle, Bellevue, Kirkland, Medina, Clyde Hill, and Hunts Point.
For more about Kimberlee Marie Interiors, see here: https://www.kimberleemarie.com/
To learn more about this project, see here:
https://www.kimberleemarie.com/modern-luxury-home-remodel-snohomish

#thevrindavanproject
ranjeet.mukherjee@gmail.com thevrindavanproject@gmail.com
https://www.facebook.com/The.Vrindavan.Project
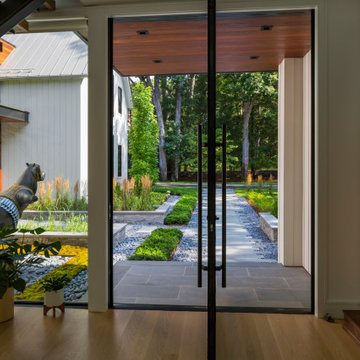
Brand new construction in Westport Connecticut. Transitional design. Classic design with a modern influences. Built with sustainable materials and top quality, energy efficient building supplies. HSL worked with renowned architect Peter Cadoux as general contractor on this new home construction project and met the customer's desire on time and on budget.

This 1950’s mid century ranch had good bones, but was not all that it could be - especially for a family of four. The entrance, bathrooms and mudroom lacked storage space and felt dark and dingy.
The main bathroom was transformed back to its original charm with modern updates by moving the tub underneath the window, adding in a double vanity and a built-in laundry hamper and shelves. Casework used satin nickel hardware, handmade tile, and a custom oak vanity with finger pulls instead of hardware to create a neutral, clean bathroom that is still inviting and relaxing.
The entry reflects this natural warmth with a custom built-in bench and subtle marbled wallpaper. The combined laundry, mudroom and boy's bath feature an extremely durable watery blue cement tile and more custom oak built-in pieces. Overall, this renovation created a more functional space with a neutral but warm palette and minimalistic details.
Interior Design: Casework
General Contractor: Raven Builders
Photography: George Barberis
Press: Rebecca Atwood, Rue Magazine
On the Blog: SW Ranch Master Bath Before & After

A mountain modern residence situated in the Gallatin Valley of Montana. Our modern aluminum door adds just the right amount of flair to this beautiful home designed by FORMation Architecture. The Circle F Residence has a beautiful mixture of natural stone, wood and metal, creating a home that blends flawlessly into it’s environment.
The modern door design was selected to complete the home with a warm front entrance. This signature piece is designed with horizontal cutters and a wenge wood handle accented with stainless steel caps. The obscure glass was chosen to add natural light and provide privacy to the front entry of the home. Performance was also factor in the selection of this piece; quad pane glass and a fully insulated aluminum door slab offer high performance and protection from the extreme weather. This distinctive modern aluminum door completes the home and provides a warm, beautiful entry way.
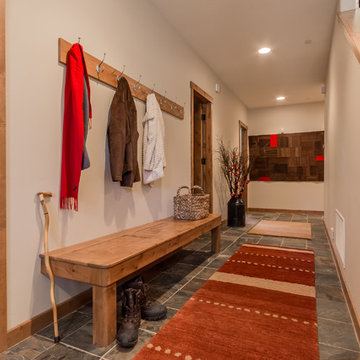
A sturdy bench with room for boots underneath and a simple coat rack on the wall are important elements when guests come in fromthe snow. Heat matt under the slate makes the transition out of shoes much more comfortable.
Interior Design by Amy Callanan of BDG
Photo by Joanna Forsythe
Contractor John Hooper
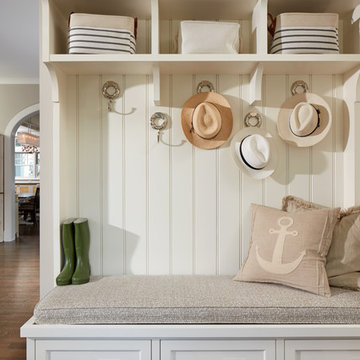
David Burroughs Photography
ボルチモアにあるラグジュアリーなビーチスタイルのおしゃれなマッドルーム (無垢フローリング) の写真
ボルチモアにあるラグジュアリーなビーチスタイルのおしゃれなマッドルーム (無垢フローリング) の写真
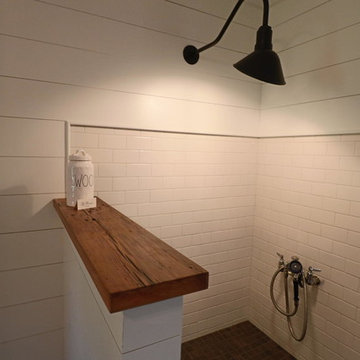
2016 Showcase of Homes Luxury Award Winning Home by La Femme Home Builders, LLC
ボストンにある広いカントリー風のおしゃれなマッドルーム (白い壁、セラミックタイルの床、緑のドア) の写真
ボストンにある広いカントリー風のおしゃれなマッドルーム (白い壁、セラミックタイルの床、緑のドア) の写真
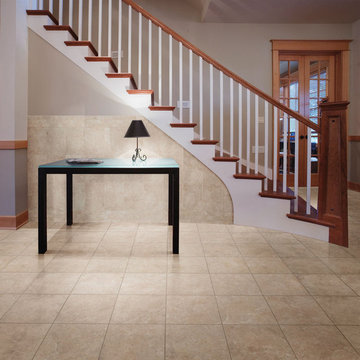
Photo features Avante Bianco on the floor and wall.
シカゴにある中くらいなトラディショナルスタイルのおしゃれな玄関ロビー (ベージュの壁、セラミックタイルの床) の写真
シカゴにある中くらいなトラディショナルスタイルのおしゃれな玄関ロビー (ベージュの壁、セラミックタイルの床) の写真
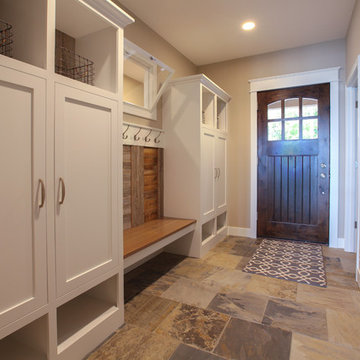
Bigger is not always better, but something of highest quality is. This amazing, size-appropriate Lake Michigan cottage is just that. Nestled in an existing historic stretch of Lake Michigan cottages, this new construction was built to fit in the neighborhood, but outperform any other home in the area concerning energy consumption, LEED certification and functionality. It features 3 bedrooms, 3 bathrooms, an open concept kitchen/living room, a separate mudroom entrance and a separate laundry. This small (but smart) cottage is perfect for any family simply seeking a retreat without the stress of a big lake home. The interior details include quartz and granite countertops, stainless appliances, quarter-sawn white oak floors, Pella windows, and beautiful finishing fixtures. The dining area was custom designed, custom built, and features both new and reclaimed elements. The exterior displays Smart-Side siding and trim details and has a large EZE-Breeze screen porch for additional dining and lounging. This home owns all the best products and features of a beach house, with no wasted space. Cottage Home is the premiere builder on the shore of Lake Michigan, between the Indiana border and Holland.
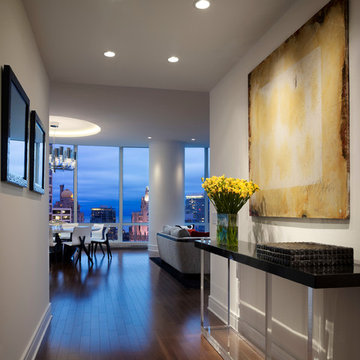
The furnishings of the foyer in this condominium residence compliment Chicago's iconic skyline. The entry way propels visitors to a wall of floor to ceiling windows overlooking the Windy City's magnificent architecture.
ブラウンの、オレンジの玄関 (セラミックタイルの床、無垢フローリング、スレートの床) の写真
1

