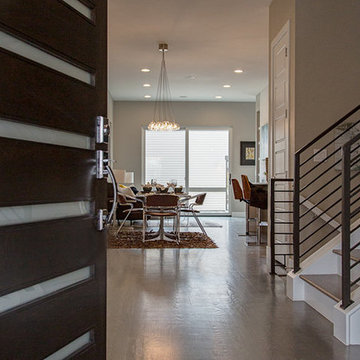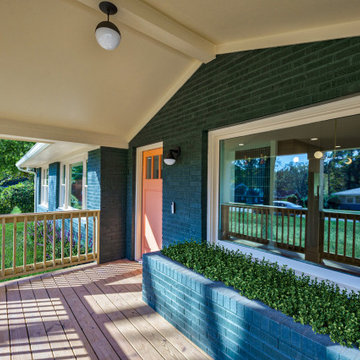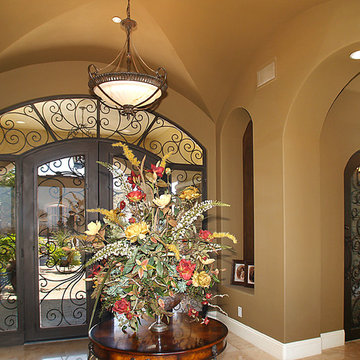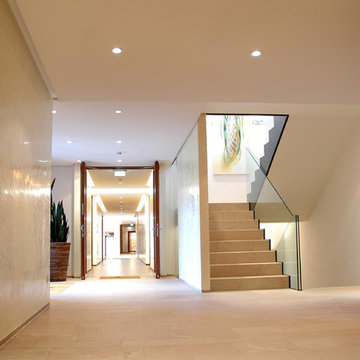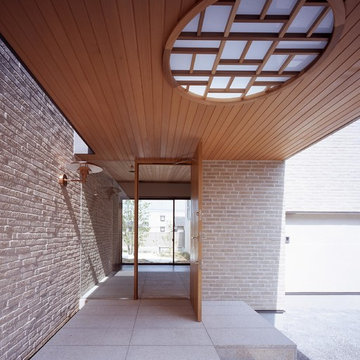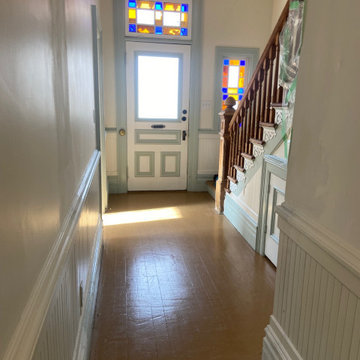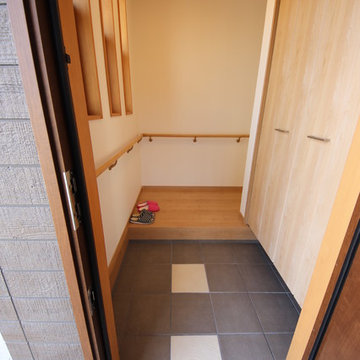ブラウンの、グレーの玄関 (御影石の床、塗装フローリング、畳、ベージュの床) の写真
絞り込み:
資材コスト
並び替え:今日の人気順
写真 1〜20 枚目(全 29 枚)
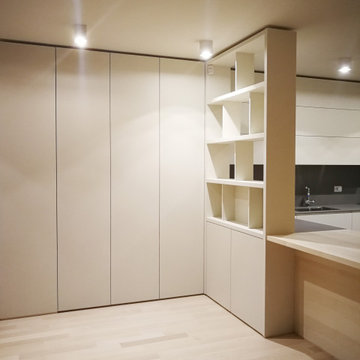
Separazione della zona ingresso e cucina tramite la progettazione di una libreria bifacciale collegata ad una armadiatura che funge anche da disimpegno ingresso. Oltre alla sala da pranzo è stata progettata una penisola, collegata alla cucina, in essenza di olmo

来客時に靴を履かずにドアを開けられるミニマムな玄関。靴箱はロールスクリーンで目隠しも可能だ。
他の地域にあるコンテンポラリースタイルのおしゃれな玄関 (茶色い壁、塗装フローリング、木目調のドア、ベージュの床) の写真
他の地域にあるコンテンポラリースタイルのおしゃれな玄関 (茶色い壁、塗装フローリング、木目調のドア、ベージュの床) の写真
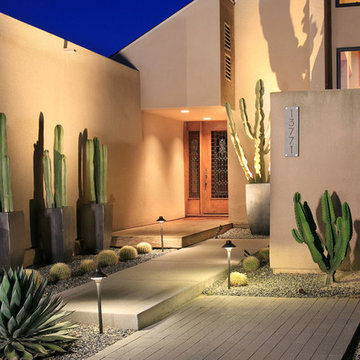
This zero-scape requires little to no maintenance, with the help of some drip irrigation.
サンディエゴにあるお手頃価格の中くらいなモダンスタイルのおしゃれな玄関ドア (ベージュの壁、塗装フローリング、茶色いドア、ベージュの床) の写真
サンディエゴにあるお手頃価格の中くらいなモダンスタイルのおしゃれな玄関ドア (ベージュの壁、塗装フローリング、茶色いドア、ベージュの床) の写真
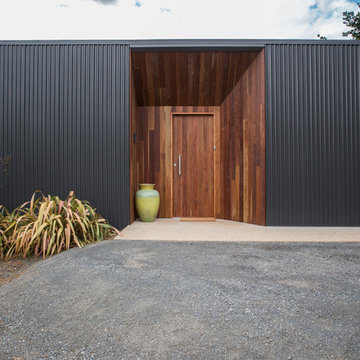
Whilst the exterior is wrapped in a dark, steely veneer, alcoves at the edge of the living spaces, gallery and workshop are softened by a timber lining, which reappears throughout the interior to offset the concrete floors and feature elements.
From the surrounding farmland the building appears as an ancillary out house that recedes into its surroundings. But from within the series of spaces, the house expands to provided an intimate connection to the landscape. Through this combination of exploiting view opportunities whilst minimising the visual impact of the building, Queechy House takes advantage of the agricultural landscape without disrupting it.
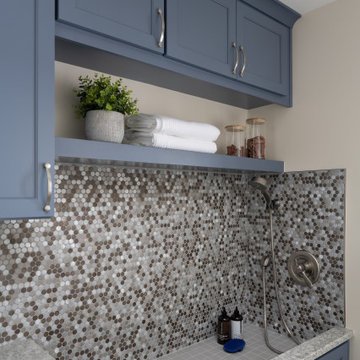
Our studio reconfigured our client’s space to enhance its functionality. We moved a small laundry room upstairs, using part of a large loft area, creating a spacious new room with soft blue cabinets and patterned tiles. We also added a stylish guest bathroom with blue cabinets and antique gold fittings, still allowing for a large lounging area. Downstairs, we used the space from the relocated laundry room to open up the mudroom and add a cheerful dog wash area, conveniently close to the back door.
---
Project completed by Wendy Langston's Everything Home interior design firm, which serves Carmel, Zionsville, Fishers, Westfield, Noblesville, and Indianapolis.
For more about Everything Home, click here: https://everythinghomedesigns.com/
To learn more about this project, click here:
https://everythinghomedesigns.com/portfolio/luxury-function-noblesville/
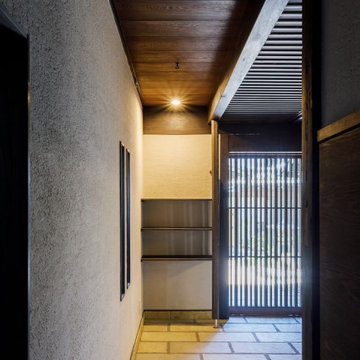
通り土間から玄関を見たショット。高気密高断熱の性能を持つ玄関引戸は「大小格子」をオリジナルにデザインしたものでウォールナット材を加工して製作しました。日本産の白い自然石・寒水の粒度の違う骨材を混ぜて左官しているので荒壁調に仕上がっています。土間の優しい色調の天然石は目地幅を大きく取って骨太のデザインとしました。
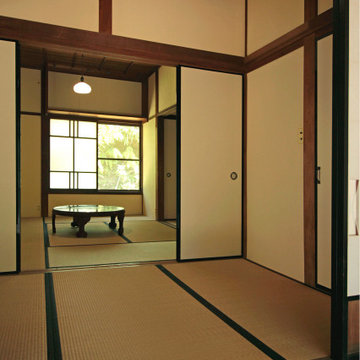
昭和九年に建てられた旧猪子家住宅。朽ち果てる寸前であったこの建物を2015年から2017年に掛けて修繕した。
外観はそのままに、痛んでいるところを補修し、和室などは壁仕上げをやり直した。台所については、多少リフォームされたいたが、「たたき土間」や「水場」など、昔の「竈(くど)」ように改修した。
他の地域にある中くらいなトラディショナルスタイルのおしゃれな玄関 (白い壁、畳、木目調のドア、ベージュの床、板張り天井) の写真
他の地域にある中くらいなトラディショナルスタイルのおしゃれな玄関 (白い壁、畳、木目調のドア、ベージュの床、板張り天井) の写真
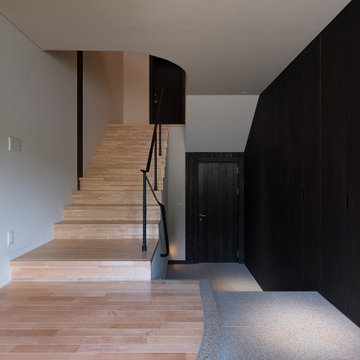
玄関ホール。階段を上がるとプライベートスペース、左に進むとパブリックスペース。階段を下りると駐車場になります。
他の地域にある広いラスティックスタイルのおしゃれな玄関ホール (白い壁、御影石の床、黒いドア、ベージュの床、板張り壁) の写真
他の地域にある広いラスティックスタイルのおしゃれな玄関ホール (白い壁、御影石の床、黒いドア、ベージュの床、板張り壁) の写真
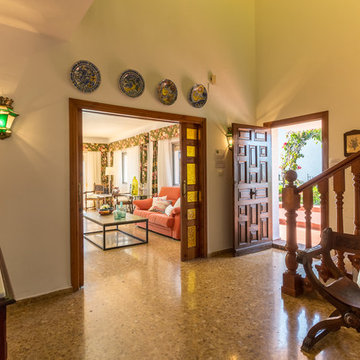
Maite Fragueiro | Home & Haus home staging
他の地域にある高級な中くらいな地中海スタイルのおしゃれな玄関ホール (ベージュの壁、御影石の床、木目調のドア、ベージュの床) の写真
他の地域にある高級な中くらいな地中海スタイルのおしゃれな玄関ホール (ベージュの壁、御影石の床、木目調のドア、ベージュの床) の写真
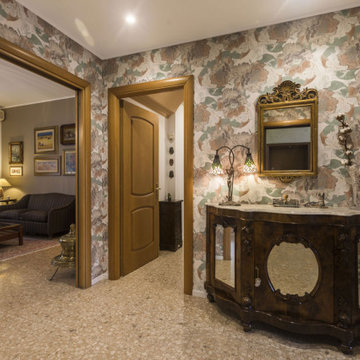
Ingresso
ローマにある中くらいなトラディショナルスタイルのおしゃれな玄関ロビー (オレンジの壁、御影石の床、淡色木目調のドア、ベージュの床) の写真
ローマにある中くらいなトラディショナルスタイルのおしゃれな玄関ロビー (オレンジの壁、御影石の床、淡色木目調のドア、ベージュの床) の写真
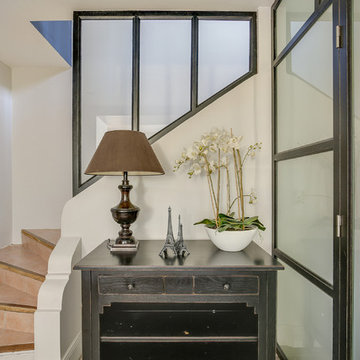
Création de verrières sur mesure en chêne massif laqué noir et design et fabrication d'un console d'entrée assortie aux verrières.
グルノーブルにあるラグジュアリーな中くらいなトランジショナルスタイルのおしゃれな玄関ロビー (グレーの壁、御影石の床、黒いドア、ベージュの床) の写真
グルノーブルにあるラグジュアリーな中くらいなトランジショナルスタイルのおしゃれな玄関ロビー (グレーの壁、御影石の床、黒いドア、ベージュの床) の写真
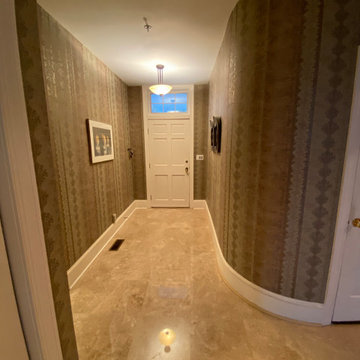
Great selection of natural granite to make the movement of the stone flow beautifully
ニューヨークにある中くらいなトラディショナルスタイルのおしゃれな玄関 (御影石の床、ベージュの床) の写真
ニューヨークにある中くらいなトラディショナルスタイルのおしゃれな玄関 (御影石の床、ベージュの床) の写真
ブラウンの、グレーの玄関 (御影石の床、塗装フローリング、畳、ベージュの床) の写真
1
