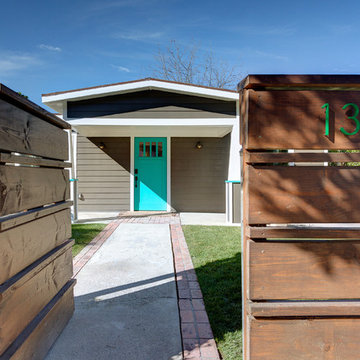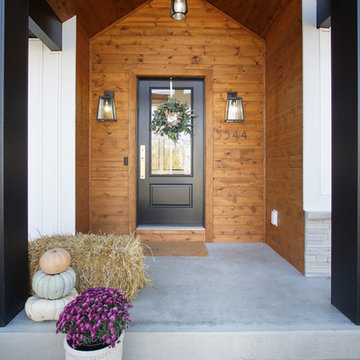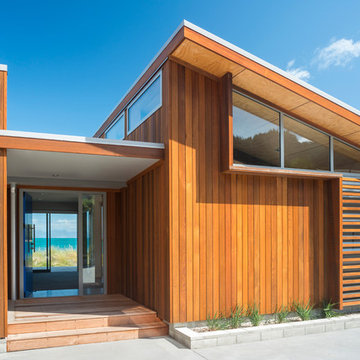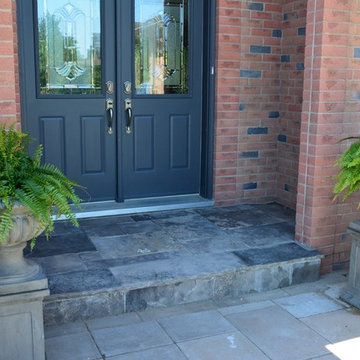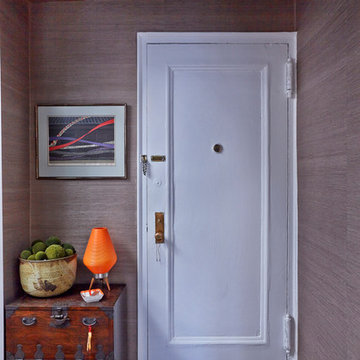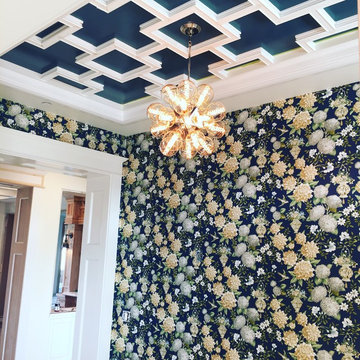中くらいな青い玄関 (茶色い壁、マルチカラーの壁、ピンクの壁) の写真
絞り込み:
資材コスト
並び替え:今日の人気順
写真 1〜20 枚目(全 53 枚)

Фото: Аскар Кабжан
エカテリンブルクにあるお手頃価格の中くらいなコンテンポラリースタイルのおしゃれな玄関ラウンジ (マルチカラーの壁、ラミネートの床、黒いドア、茶色い床) の写真
エカテリンブルクにあるお手頃価格の中くらいなコンテンポラリースタイルのおしゃれな玄関ラウンジ (マルチカラーの壁、ラミネートの床、黒いドア、茶色い床) の写真
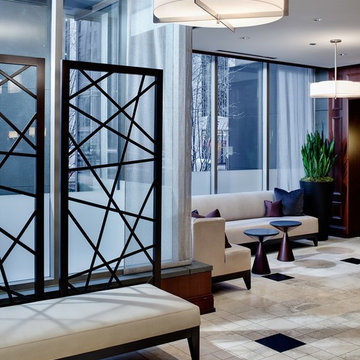
An awkward space in an urban lobby is transformed by the thoughtful use of furniture to maximize use and seating without making the space feel crowded. Monochromatic palette, beautiful but durable finishes, make this space classic and timeless. The windows are frosted for privacy and to create intimacy. David Hausman photographer
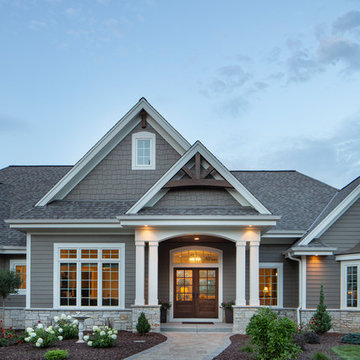
The large angled garage, double entry door, bay window and arches are the welcoming visuals to this exposed ranch. Exterior thin veneer stone, the James Hardie Timberbark siding and the Weather Wood shingles accented by the medium bronze metal roof and white trim windows are an eye appealing color combination. Impressive double transom entry door with overhead timbers and side by side double pillars.
(Ryan Hainey)

This homage to prairie style architecture located at The Rim Golf Club in Payson, Arizona was designed for owner/builder/landscaper Tom Beck.
This home appears literally fastened to the site by way of both careful design as well as a lichen-loving organic material palatte. Forged from a weathering steel roof (aka Cor-Ten), hand-formed cedar beams, laser cut steel fasteners, and a rugged stacked stone veneer base, this home is the ideal northern Arizona getaway.
Expansive covered terraces offer views of the Tom Weiskopf and Jay Morrish designed golf course, the largest stand of Ponderosa Pines in the US, as well as the majestic Mogollon Rim and Stewart Mountains, making this an ideal place to beat the heat of the Valley of the Sun.
Designing a personal dwelling for a builder is always an honor for us. Thanks, Tom, for the opportunity to share your vision.
Project Details | Northern Exposure, The Rim – Payson, AZ
Architect: C.P. Drewett, AIA, NCARB, Drewett Works, Scottsdale, AZ
Builder: Thomas Beck, LTD, Scottsdale, AZ
Photographer: Dino Tonn, Scottsdale, AZ
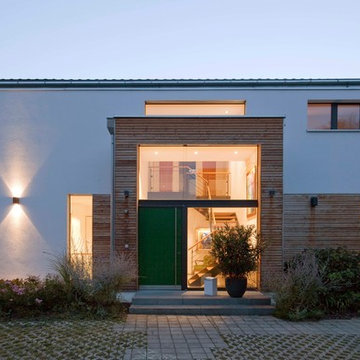
Michael Voit, Nußdorf
ミュンヘンにある中くらいなコンテンポラリースタイルのおしゃれな玄関ドア (茶色い壁、コンクリートの床、緑のドア、グレーの床) の写真
ミュンヘンにある中くらいなコンテンポラリースタイルのおしゃれな玄関ドア (茶色い壁、コンクリートの床、緑のドア、グレーの床) の写真
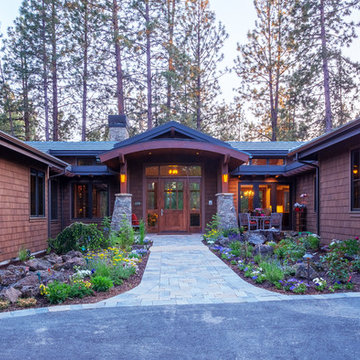
The home's front entry is arched reflecting the arched beams on the interior of the home. Stone columns set off the posts supporting the entry.
他の地域にある中くらいなトラディショナルスタイルのおしゃれな玄関 (茶色い壁、コンクリートの床、濃色木目調のドア) の写真
他の地域にある中くらいなトラディショナルスタイルのおしゃれな玄関 (茶色い壁、コンクリートの床、濃色木目調のドア) の写真
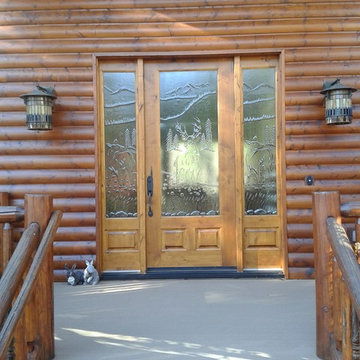
フェニックスにあるお手頃価格の中くらいなラスティックスタイルのおしゃれな玄関ドア (淡色木目調のドア、茶色い壁、淡色無垢フローリング、グレーの床) の写真
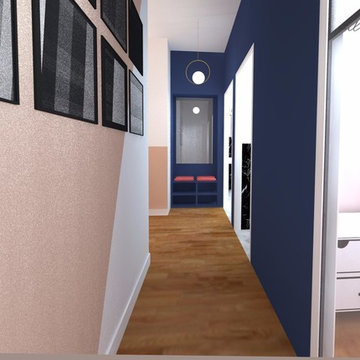
Cet appartement dispose d’une grande pièce de vie carrée. Le séjour s’articule autour de 2 espaces distincts: un grand salon pour se détendre et s’évader et une cuisine/salle à manger pour cuisiner et manger en toute convivialité. Pour valoriser cette belle pièce, nous avons combiné 2 couleurs en contraste: un beau bleu Fidji profond positionné de l’entrée jusque dans la cuisine avec un Ocre Moyave, plus doux qui se poursuit de l’entrée au salon. Pour donner du charme à l’ensemble, nous avons jouer sur les couleurs, le graphisme des peinture, les matériaux et les petits détails. Dynamisé par des détails en métal noir, le séjour conservera ses lettres de noblesse parisiennes tout en étant dans l’air du temps. Le rendu sera plus contemporain et design grâce à la présence du bois brut, du blanc et du velours. La cuisine prend place au cœur de l’appartement, c’est pourquoi nous avons décidé de créer une boite colorée pour la mettre en valeur.
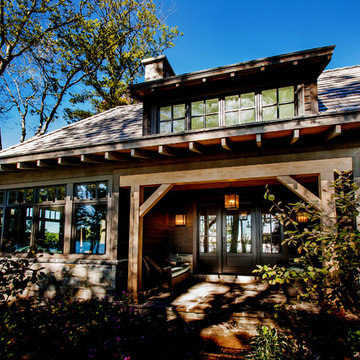
This rustic cabin in the woods is the perfect build for a day on the bay or curling up on the couch with a good book. The lush green landscapes paired with the many tall trees make for a relaxing atmosphere free of distractions. On the outdoor patio is a stainless-steel barbeque integrated into the stone wall creating a perfect space for outdoor summer barbequing.
The kitchen of this Georgian Bay beauty uses both wooden beams and stone in different components of its design to create a very rustic feel. The Muskoka room in this cottage is classic from its wood, stone surrounded fireplace to the wooden trimmed ceilings and window views of the water, where guests are sure to reside. Flowing from the kitchen to the living room are rustic wooden walls that connect into structural beams that frame the tall ceilings. This cozy space will make you never want to leave!
Tamarack North prides their company of professional engineers and builders passionate about serving Muskoka, Lake of Bays and Georgian Bay with fine seasonal homes.
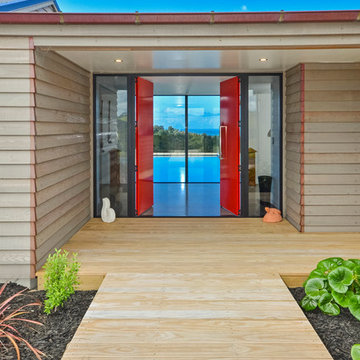
Red double doors leading into an amazing home designed by Arcline Architecture.
オークランドにある中くらいなモダンスタイルのおしゃれな玄関ドア (茶色い壁、無垢フローリング、赤いドア、茶色い床) の写真
オークランドにある中くらいなモダンスタイルのおしゃれな玄関ドア (茶色い壁、無垢フローリング、赤いドア、茶色い床) の写真
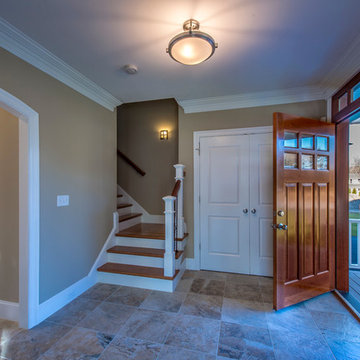
Photo Credits: Shupe Studios
ボストンにある高級な中くらいなカントリー風のおしゃれな玄関ドア (茶色い壁、セラミックタイルの床、濃色木目調のドア) の写真
ボストンにある高級な中くらいなカントリー風のおしゃれな玄関ドア (茶色い壁、セラミックタイルの床、濃色木目調のドア) の写真
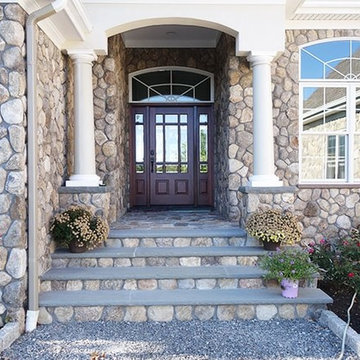
Coastline beach style inspired cobblestone natural thin veneer from the Quarry Mill complements the dark wood front door of this home's front entrance. Coastline contains an earthy assortment of colors including tans, browns, light grays, medium grays, and many more. The wide range of colors in this natural stone veneer makes it a great choice for just about any project.
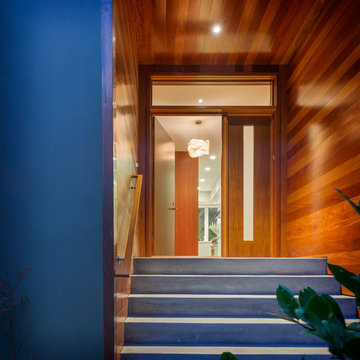
This full remodel of a 3,200 sq ft home in San Francisco’s Forest Hills neighborhood worked within the home’s existing split level organization, but radically expanded the sense of openness and movement through the space. The jewel of the new top floor master suite is a minimalist bathroom surrounded by glass and filled with light. The most private space becomes the most prominent element from the street below.
Photo by Aaron Leitz
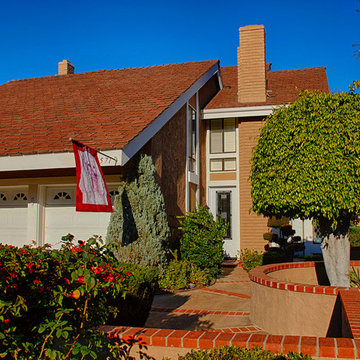
Wide image of house with 36" x 94" size Single Contemporary Style Fiberglass Entry Door. Plastpro Model P1DRS3080 with 3/4 lite Metropolis glass. Smooth Skin surface, Factory painted White. Copper Creek Heritage hardware.
中くらいな青い玄関 (茶色い壁、マルチカラーの壁、ピンクの壁) の写真
1
